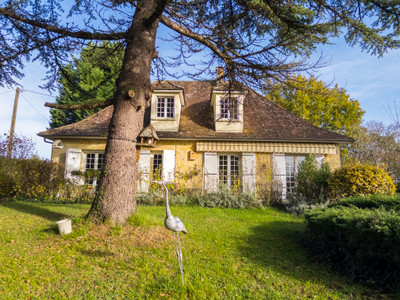8 rooms
- 5 Beds
- 3 Baths
| Floor 211m²
| Ext 3,726m²
€312,700
(HAI) - £273,738**
8 rooms
- 5 Beds
- 3 Baths
| Floor 211m²
| Ext 3,726m²
€312,700
(HAI) - £273,738**
Lovely 5 bed stone house with stunning pool, nestled in peaceful private surroundings, 5 mins village-Dordogne
This beautiful detached stone property is nestled down a small country road with no passing traffic and just a couple of neighbours, it remains completely private. The house retains bags of character within its spacious walls, with the exposed stone walls and large beams and, has also been renovated to a high quality and tasteful finish. The garden benefits from mature trees and shrubs and has a 11m x 5m swimming pool with travertine terrace, a security cover and a pool house with air source heat pump.
The village of Corgnac sur L'Isle is just a 5 minutes drive, the river L'Isle runs through the village, there are lots of grassy shady areas for picnics and paddling. The village has a bar, tabac, village shop, restaurant, hairdresser, chemist, pharmacy and an English speaking doctor. A leisure lake with beach and bar/restaurant and, the market town of Thiviers, which has all commerces and a train station are 10 minutes.
GROUND FLOOR
Kitchen 14,82m2 (5.2m x 2.85m) rear aspect, range of fitted wall and base units, skylight velux.
Hallway 0,7m x 1.28m into:
Separate WC
Shower room 3,85m2 (1.76m x 2.19m) shower, hand basin, dual aspect windows
Lounge/dining room 36,93m2 (9.47m x 3.9m) exposed stone, beams, door to front courtyard, fireplace with insert wood burner, staircase to 1st floor office and bedroom)
Games room 28,91m2 (6.95m x 4.16m) dual aspect, tiled flooring, door to veranda
Véranda 15,93m2 (3.58m x 4.45m) tiled flooring, aluminium doors and windows
Bedroom 1 - 18,56m2 (5.32m x 3.49m) windows to side aspect
Hallway 10,29m2 (3.28m x 3.14m) tiled flooring, front aspect, staircase to 1st floor bedrooms
Doorway Into old barn 48m2 (7m x 6.87m) consisting of:
Laundry room with boiler area - GAS Veissmann boiler,
Store room
FIRST FLOOR (part 1)
Landing 15,99m2 (engineered oak flooring, velux windows to front aspect, beams)
Family Bathroom 6,77m2 (2.51m x 2.7m) WC, bath, double hand basin rear aspect)
Bedroom 2 - 9,8m2 (2.8m x 3.5m) window to rear aspect
Bedroom 3 - 11,37m2 (4,34m x 2,62m) rear aspect, beams, dormer window
Bedroom 4 - 13,33m2 (4.94m x 2.7m) rear aspect, beams, dormer, wood floor
- ensuite bathroom 4,09m2 (2.44m x 1.68m) shower, wc, towel rail
Bedroom 5 - 12,72m2 (2.79m x 4.56m) front aspect, velux, beams, wood floor
- ensuite bathroom 3m2 (1.25m x 2.42m) shower, wc, hand basin, side aspect
FIRST FLOOR (part 2 - above lounge)
Landing/office 9,28m2 (2.38m x 3.9m) front aspect, dormer window, wood floor
Bedroom 20,64m2 floor space. Two x velux windows, small porthole, beams.
EXTERIOR
Rear terrace with ornamental pond
11m x 5m swimming pool with Travertine terrace, security cover, pump room with air source heat pump.
Mature trees and shrubs
Fruit trees
Front courtyard with well
Parking area
**** all sizes are approximate****
------
Information about risks to which this property is exposed is available on the Géorisques website : https://www.georisques.gouv.fr
[Read the complete description]














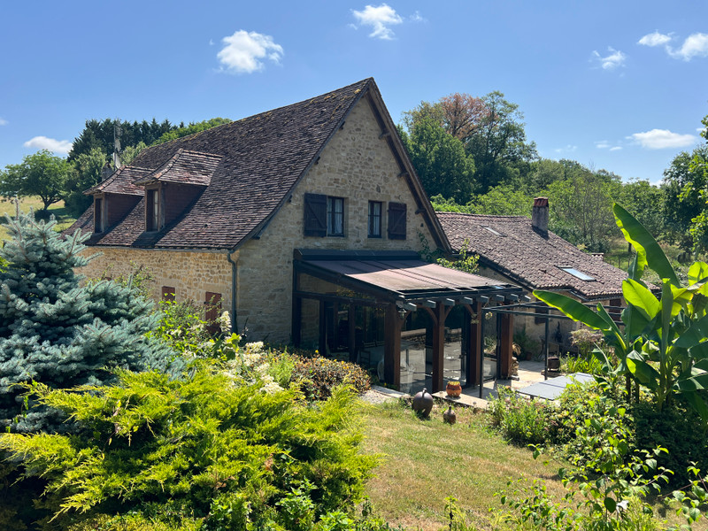
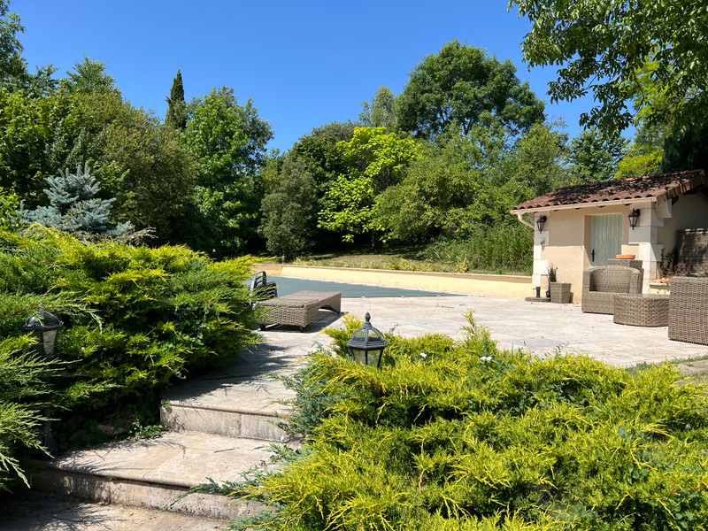
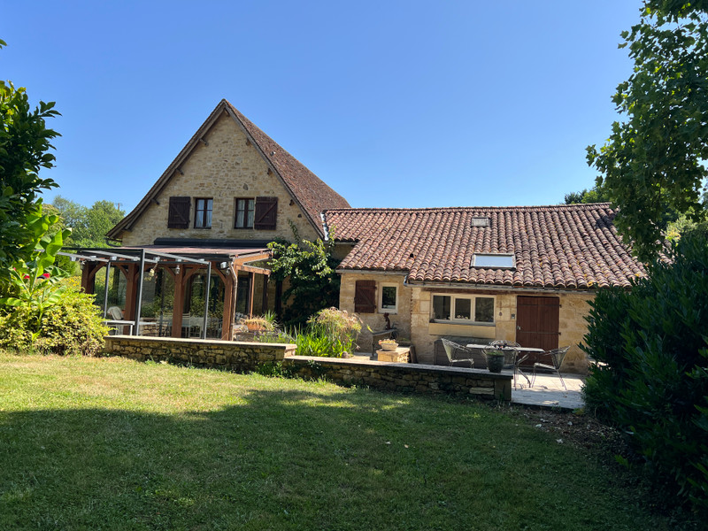
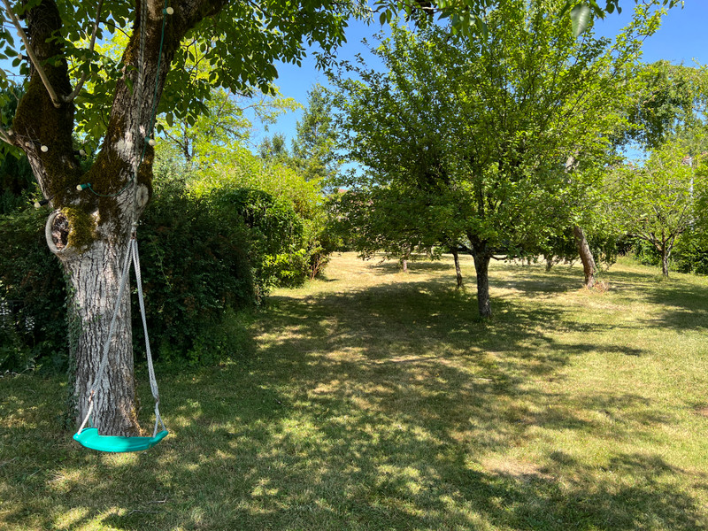
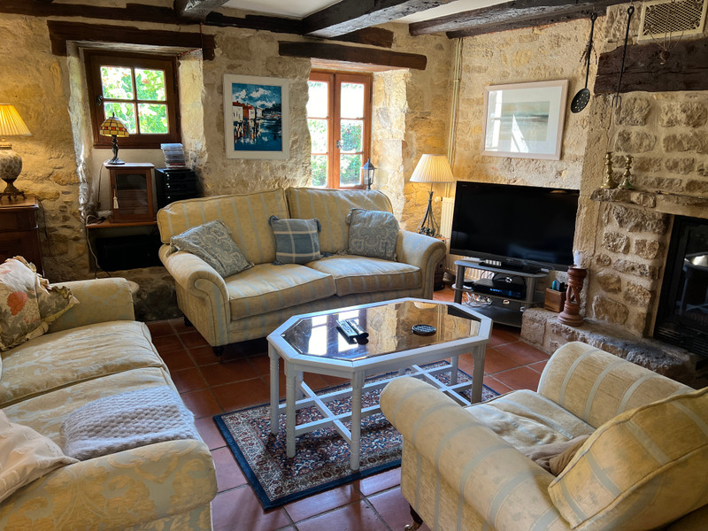
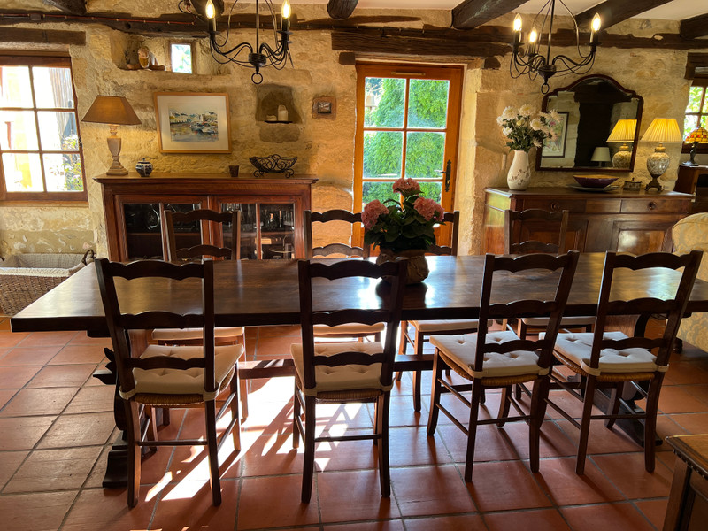
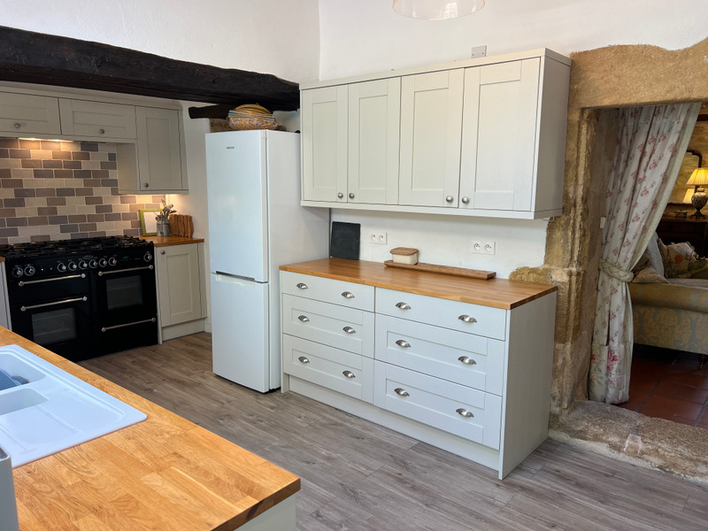
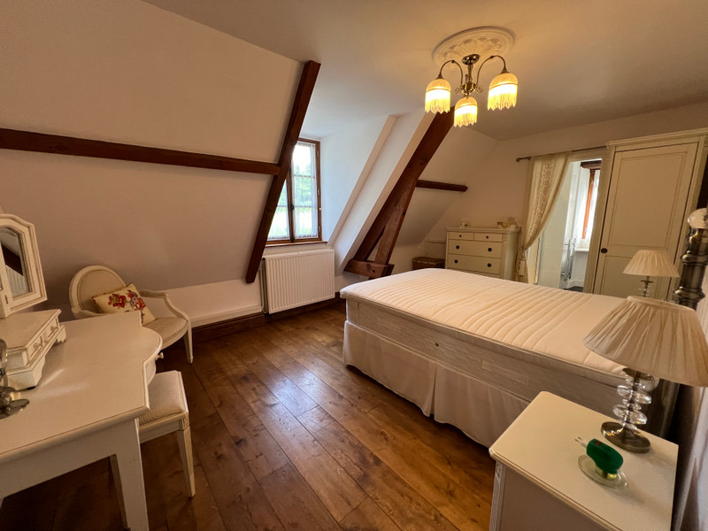
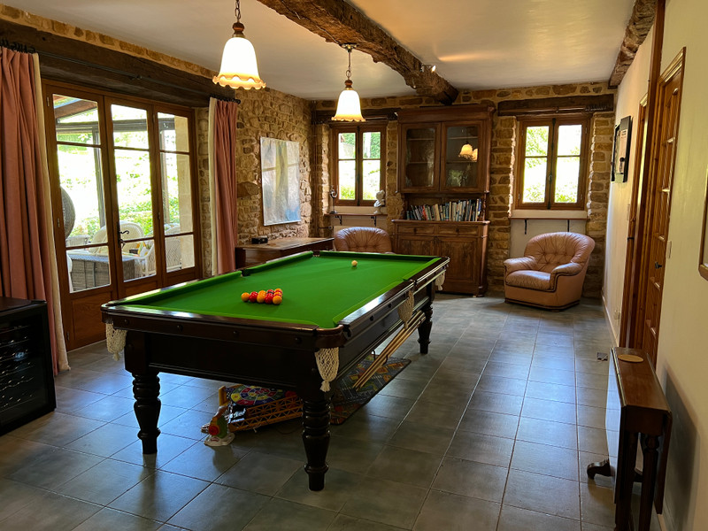
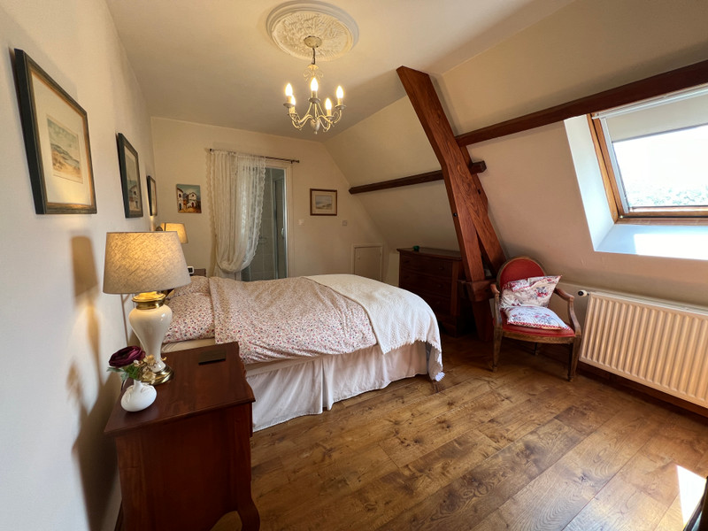























 Ref. : A41493VIR24
|
Ref. : A41493VIR24
| 