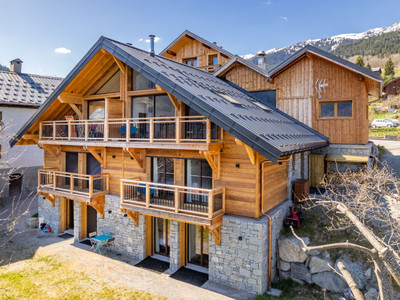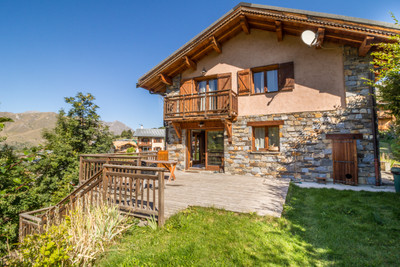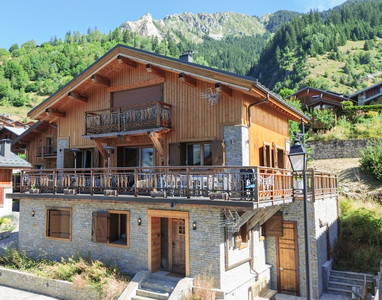4 rooms
- 3 Beds
- 4 Baths
| Floor 120m²
| Ext 20m²
€1,350,000
- £1,173,015**
4 rooms
- 3 Beds
- 4 Baths
| Floor 120m²
| Ext 20m²
€1,350,000
- £1,173,015**
Piste-side Penthouse Chalet For Sale Spectacular Views, in Sainte Foy, 3 Large Ensuite Bedrooms, Parking
Luxury Penthouse Chalet for sale in the Sainte Foy Tarentaise Ski Resort, located at the foot of the piste, with stunning mountain views.
Habitable surface area = 119.5m²
Total surface area 137.73m²
Sleeps up to 10 people and comprises :
One large master bedroom with ensuite shower
One large family bedroom (sleeps 4) with ensuite shower
One Twin / SuperKing bedroom
A large family bathroom
A mezzanine with 2 single beds
The open plan living, kitchen and dining area is very characterful with a log burning fire and stone fireplace.
The Penthouse is complimented with large balconies and secure underground parking.
This Penthouse chalet has been built to a high specification and incudes, hardwood oak and underfloor heating, category 5 cabling throughout for high speed internet access, soundproofed bedrooms, vaulted ceilings with large oak beams. The property benefits from outstanding mountain and Tarentaise valley views with piste-side access, part of the Vanoise National Park ski resort of Sainte Foy Tarentaise.
The property is ski in and has a private entrance at the rear of the property.
Enter into the main living area into the impressive open plan lounge / kitchen / diner. The room oozes character with large stone tiles covering the floor, wood panelled ceiling and log burning fireplace.
The dual aspect room has an east facing window in the charming kitchen, featuring a large gas range stove and oven, a breakfast bar and ample fitted cupboards for storage.
The south facing balcony draws you out via 2 sets of French style patio doors.
The centre piece of the chalet is a stunning wooded spiral staircase which leads up to the first floor.
The first bedroom can be found at the north side of the chalet. Double glass patio doors lead you out onto the balcony with fabulous views across the rooftops and down the valley. The room is carpeted and has 2 feature rustic wood panelled walls. The separate large family bathroom has a beautiful double ended ceramic bath, circular ceramic sink sat on a rustic wood shelf, wc and fully tiled walls and floor.
Ascending the staircase onto the first floor you find 2 large double ensuite bedrooms. To the left the south facing bedroom is flooded with light from its triple aspect windows. The beautiful, vaulted ceiling displays large wooden beams and wood panelled ceiling. The fully tiled en suite shower room is spacious and stylish. Double glass patio windows lead out onto the large south facing balcony. Passing back across the landing, the full height trapezoid shaped windows lighten the room right down the stair well. To the right hand side the second large double bedroom also has a set of rustic wooden bunk beds.
A mezzanine leads off the landing where there are 2 single beds – the height under the habitable space limit.
There are 2 car parking spaces in the underground private parking area.
Sainte Foy, is a chic and protected natural resort where skiers and snowboarders play in harmony, set in the Vanoise National Park.
The resort is nestled among the trees and a favourite for having a vast variation of pistes, off piste and ski touring routes.
With its North-West exposure the snow quality in Sainte Foy is exceptional.
Set between 1550m to 2620m, offering 800 hectares of forest and high altitude areas with 26 pistes of varying difficulty. The resort is perfect for beginners, intermediates, expert skiers and a real haven for free riders too with access to sensational off piste. Accompanied by a professional guide, enjoy skiing through virgin snow on the well-known routes such as Le Monal or the north face of Fogliettaz (nearly 2000 m of descent).
Sainte Foy also offers a variety of activities in the Summer from hiking through the forests and to the summer villages such as The Monal and onwards to the Vallon Du Clou, mountain and electric biking with the chairlifts adapted for an "uplift", Mountain Karting and Pentanque.
Entrance / Lounge / Dining Room / Kitchen = 44m²
Bedroom 1 = 14m²
Bedroom 2 = 23m²
Bedroom 3 = 22m²
Terraces / Balconies = 52m²
Habitable surface area = 119.5m²
Total surface area 137.73m²
Annual Management fees will be approximately
A viewing of this property is highly recommended to fully appreciate the craftmanship, design and quality of materials used in the construction of this grand chalet.
------
Information about risks to which this property is exposed is available on the Géorisques website : https://www.georisques.gouv.fr
[Read the complete description]














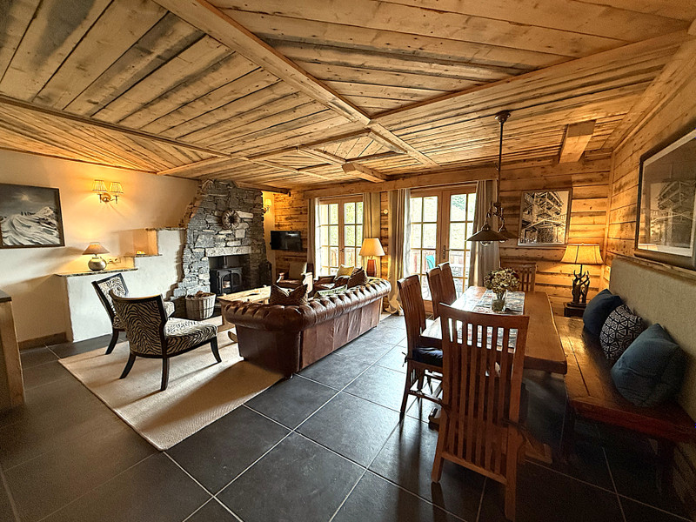
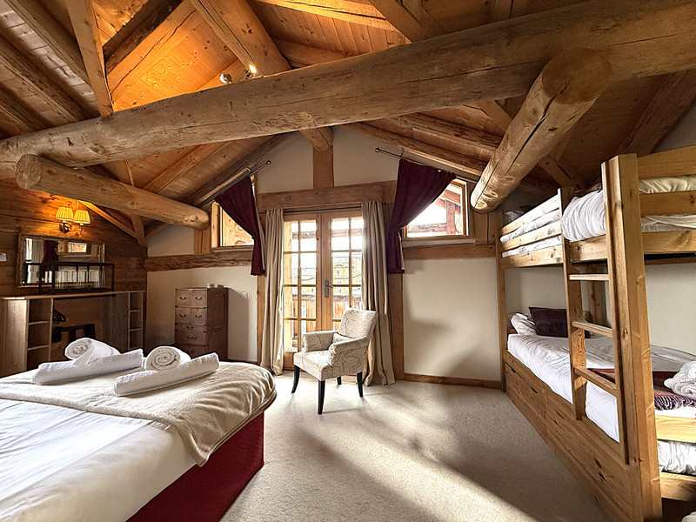
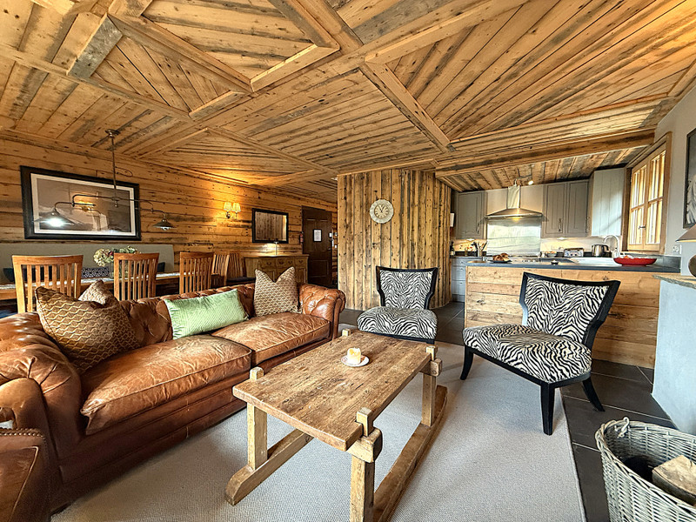
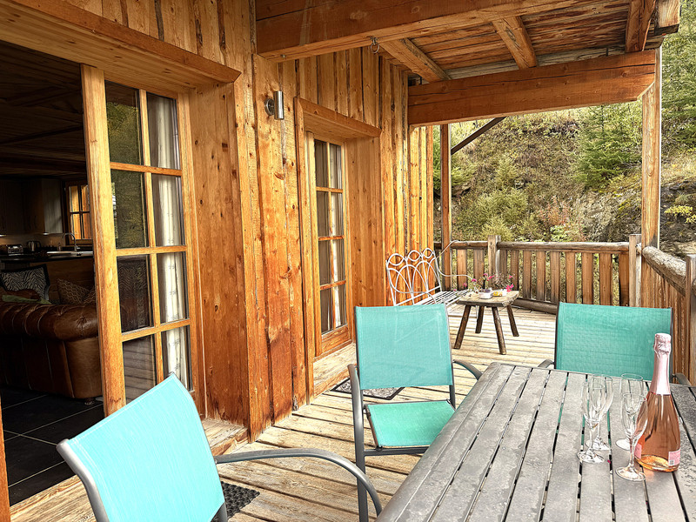
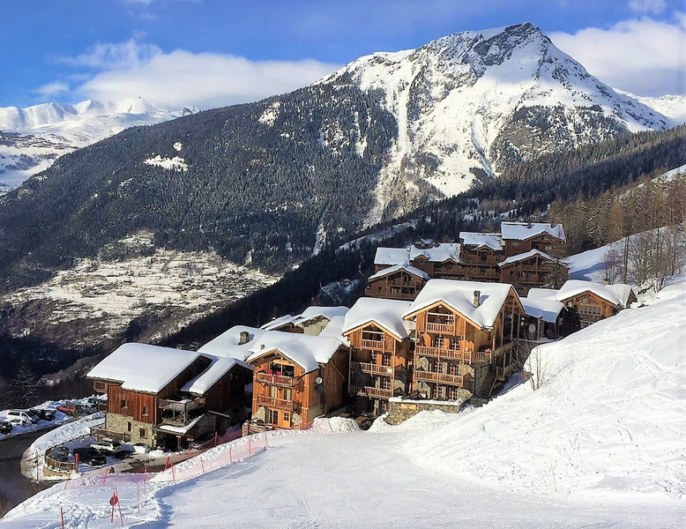
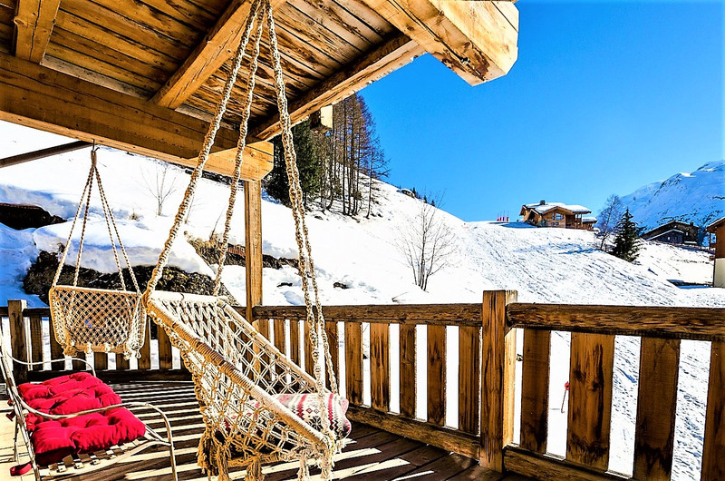
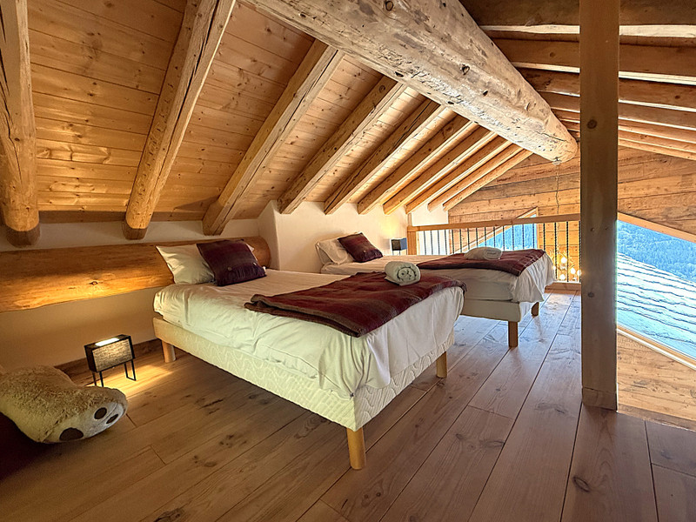
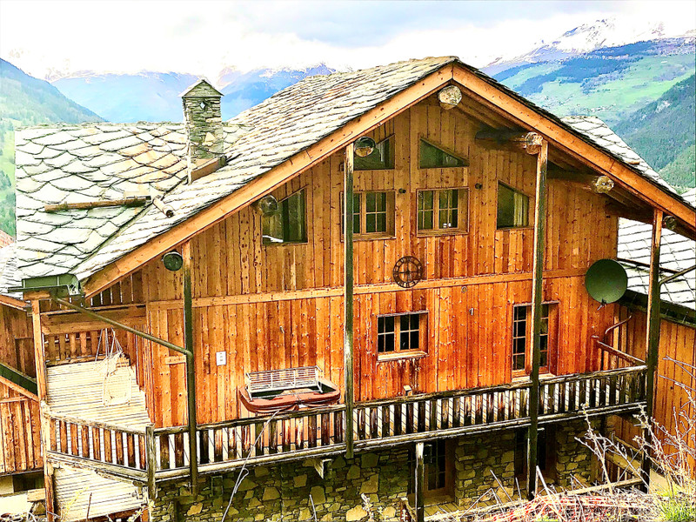
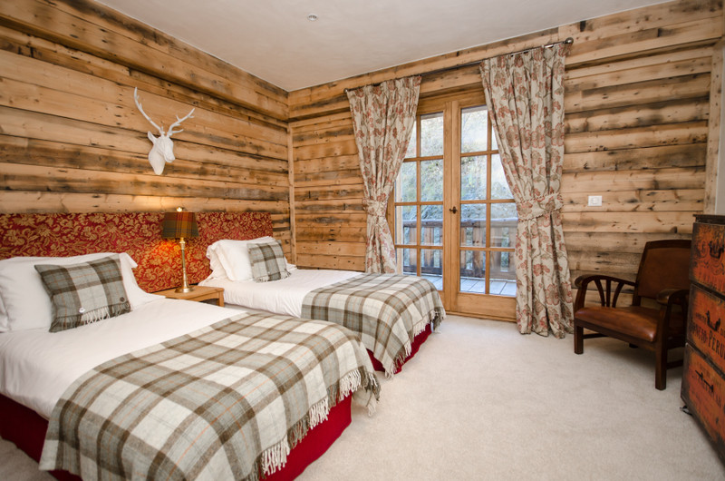
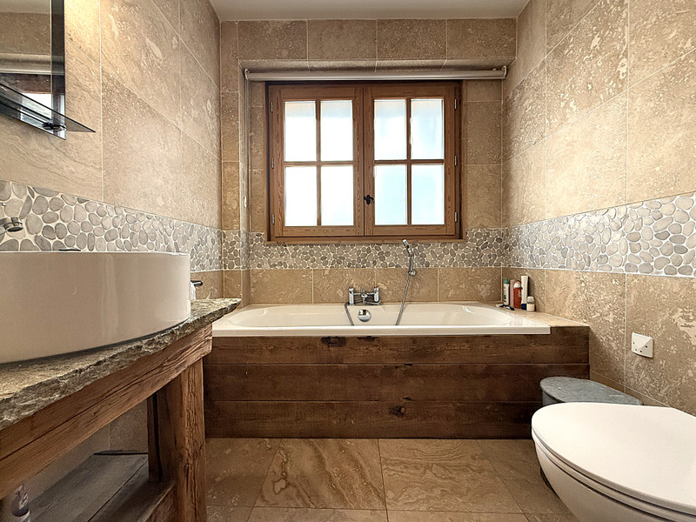























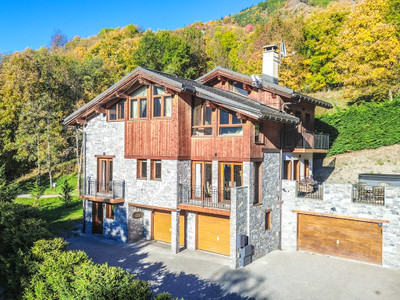
 Ref. : A40321SPA73
|
Ref. : A40321SPA73
| 