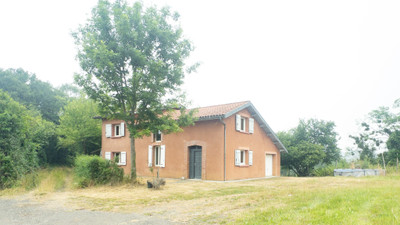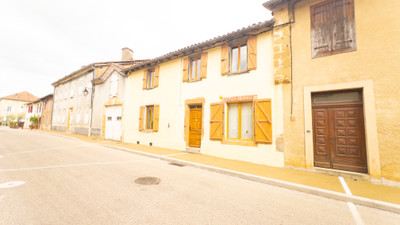9 rooms
- 4 Beds
- 1 Bath
| Floor 181m²
| Ext 485m²
€195,000
€190,000
- £165,794**
9 rooms
- 4 Beds
- 1 Bath
| Floor 181m²
| Ext 485m²
€195,000
€190,000
- £165,794**
Quiet village retreat with B&B potential – low-maintenance and full of charm!
Offering 180 m² of versatile living space, this charming property is ideal for a large family or those seeking to create an enchanting chambre d’hôte business.
Originally built in 1830 and thoughtfully extended in 1969, the house now combines character features with generous proportions, providing the perfect blend of history and comfort.
At its heart lies a stunning kitchen with a large island, a true gathering place for family and friends. The preserved stone archway - once used as the entrance for horse-drawn carriages - adds unique character and a reminder of the home’s heritage.
Outside, the sunny, low-maintenance garden offers a peaceful retreat, with inviting areas to relax throughout the day.
This charming property offers a rare opportunity to enjoy a lifestyle that blends historic character, modern comfort, and versatile living options. Whether for a large family, a welcoming home with guest accommodation, or even a chambre d’hôte project, this is a house with endless potential.
At the heart of the home lies the magnificent kitchen (31.98m²), a space designed for both everyday living and entertaining. With room for a dining table seating 12, it’s perfect for hosting family gatherings or intimate dinners. The kitchen features quality fitted units, stylish wall tiles, and a polished tiled floor that enhance its timeless appeal. Exposed beams bring warmth and character, while bi-fold doors open to a private courtyard with seating area — ideal for alfresco dining or simply enjoying the sunshine.
The tiled hallway (17.4m²) off the kitchen includes a downstairs WC and two very practical storage cupboards, one of which houses the water meter, the other tucked under the stairs. The wooden staircase with open treads and wrought-iron banister leads to the upper floor.
On the opposite side of the hall is a versatile room (19.93m²), currently used as a craft room but equally suited as a downstairs lounge or additional bedroom.
Upstairs, wooden flooring runs throughout. The landing (4.43m²) features the original front door, road-facing, adding charm and character.
To the left is an office (13.09m²) with Juliet balcony — a calm and inspiring space — leading through French doors to the bright lounge (29.07m²). This is a welcoming room with original beams, dual-aspect windows, and a large wood-burning stove that complements the oil-fired central heating. Thanks to insulated walls and ceilings throughout, the home remains both cosy in winter and economical to run.
To the right of the landing lies the area once used as a chambre d’hôte, comprising three double bedrooms (9.67m², 9.31m² and 12.83m²), a shower room, WC, and linen cupboard. The largest of the bedrooms benefits from dual-aspect windows and a delightful wrap-around balcony overlooking the garden — the perfect spot to follow the sun throughout the day.
A second staircase leads to the well-insulated attic (82.7m²), offering outstanding development potential. With four existing windows (and the possibility of re-opening two more), this space could be transformed to add significant value and living space.
The outdoor areas are designed for ease of living and low maintenance, making the property ideal as either a permanent residence or a lock-up-and-leave holiday home.
Adjacent to the house is a large garage (42.92m²) with water and electricity, currently used as a workshop. It even features a large rainfall shower unit and has its own water heater to service both the garage and kitchen.
A further outbuilding (15.41m²) overlooking the lawn offers potential as a bar, pool house, or creative space. The lawned garden is private and sunny, bordered by mature conifer hedging, while the secure fencing makes both garden and courtyard pet-friendly.
------
Information about risks to which this property is exposed is available on the Géorisques website : https://www.georisques.gouv.fr
[Read the complete description]














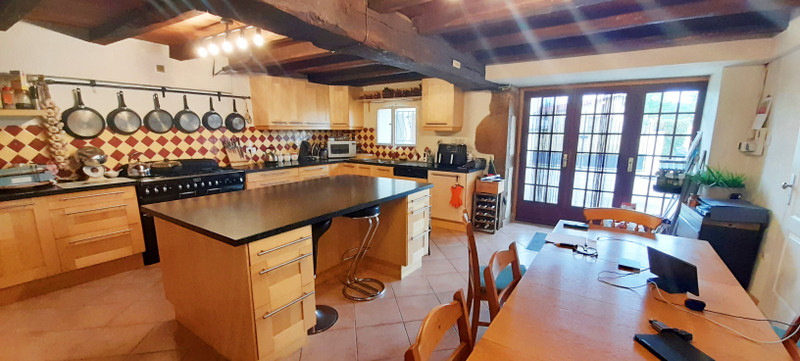
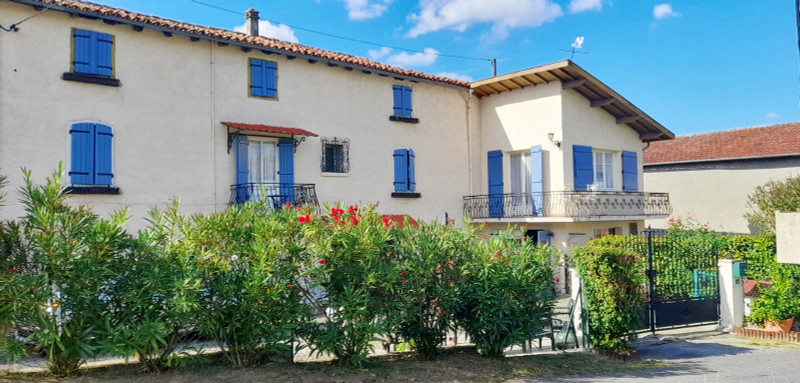
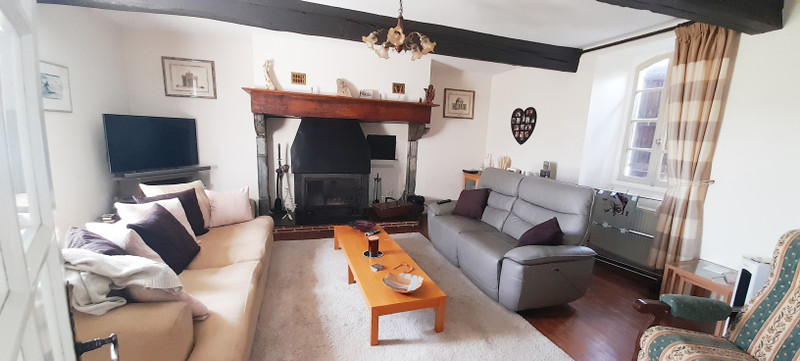
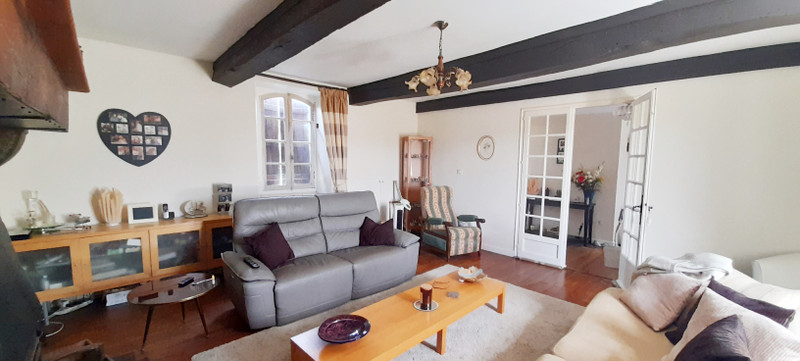
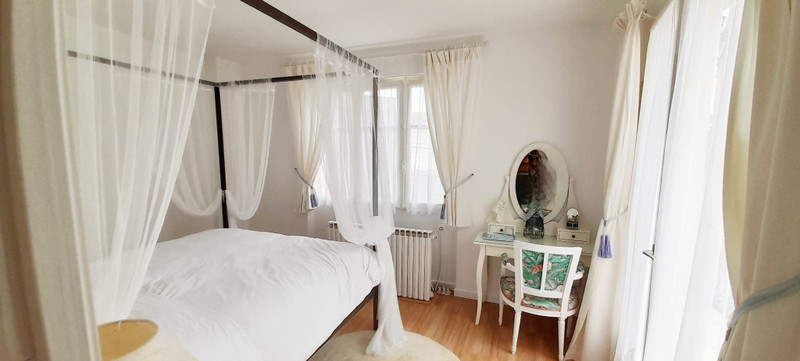
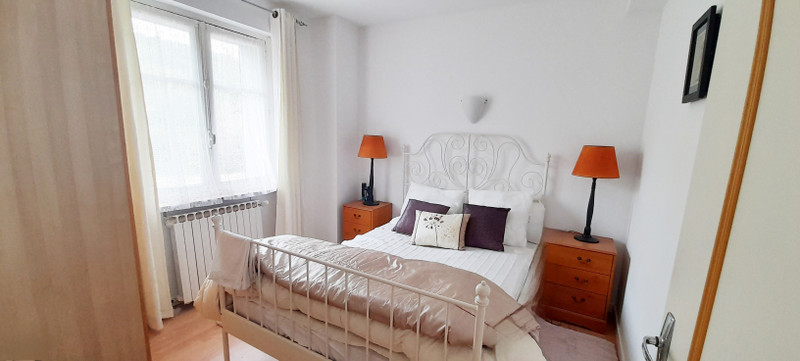
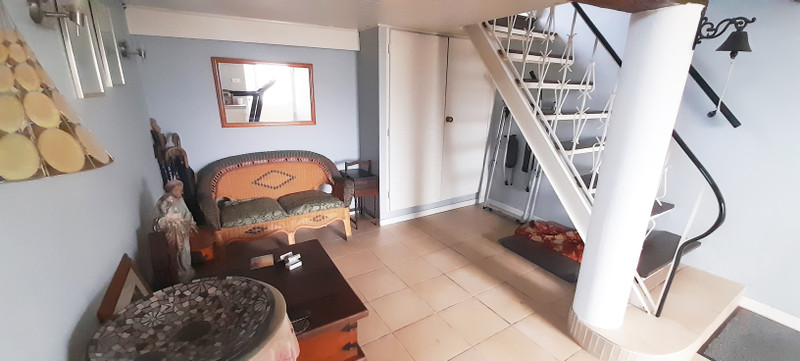
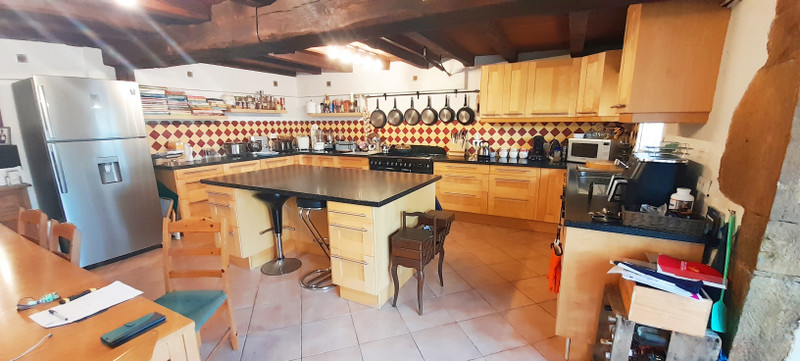
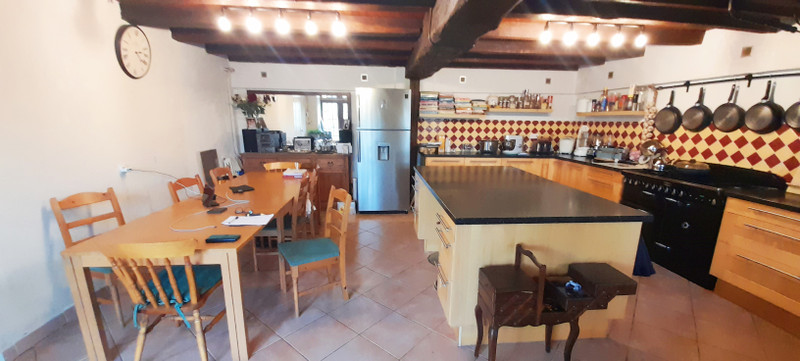
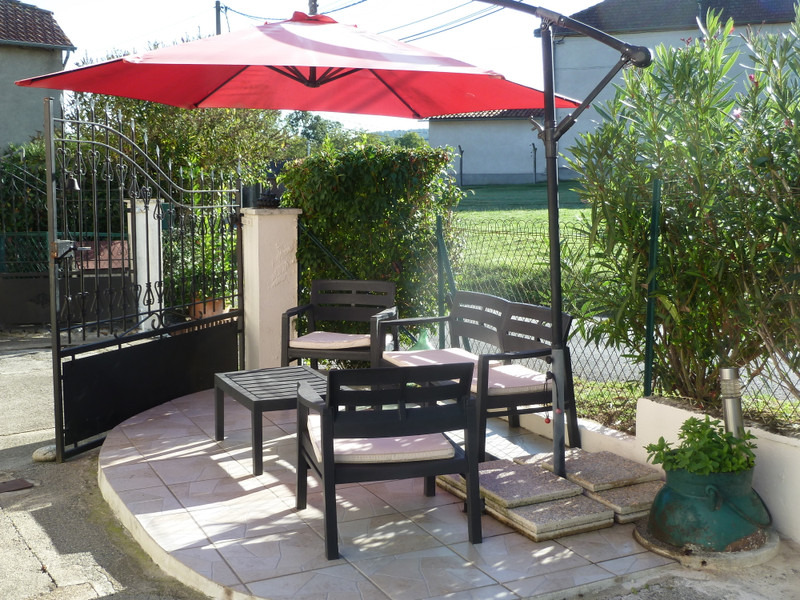






















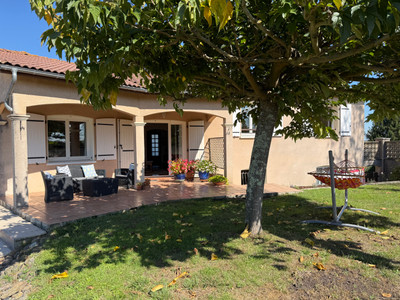
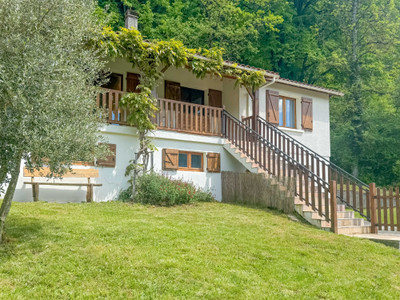
 Ref. : A36904CMC65
|
Ref. : A36904CMC65
| 