7 rooms
- 4 Beds
- 2 Baths
| Floor 165m²
| Ext. 508m²
7 rooms
- 4 Beds
- 2 Baths
| Floor 165m²
| Ext 508m²
Spacious Detached Village house with 4 bedrooms, 2 bathrooms, garages, sunroom, terrace and garden.
The original staircase to first floor, which has four double bedrooms, one with private shower room, with double sinks and toilet, plus a small room, ideal as a snug, dressing area or office.
There is also a fabulous family bathroom with shower cubicle, double sink unit and free-standing roll top bath, separate toilet. Off the landing to the rear is a wonderful sunroom/lounge with large patio doors overlooking the garden and gives access to outdoor terrace.
The property has tiled floors on the ground floor and in the sunroom, beautiful wooden parquet floors on the first floor. Connected to mains drainage, is double glazed throughout with shutters and has fuel central heating system. La Trinité Porhoët has a bar restaurant, bank, Pharmacy and post office. Larger towns of Ploërmel or Loudéac are a 20-minute drive. The medieval town of Josselin with its stunning chateau and the Nantes Brest canal is close too. Ideally placed in the centre of Brittany with easy access to main road networks for Rennes, Saint Malo, Caen and North and South Brittany coastlines.
Dimensions:
Kitchen 16m2, Sitting/Dining room 26m2, Laundry 7m2, Family bathroom 7m2, Bedrooms 12m2, 16m2, 16m2 & 12m2, small room 7m2, Sunroom 25m2,
Outside, terrace 10m2, garages 23m2 and 25m2, Cave/storeroom 10m2
------
Information about risks to which this property is exposed is available on the Géorisques website : https://www.georisques.gouv.fr
Your request has been sent
A problem has occurred. Please try again.














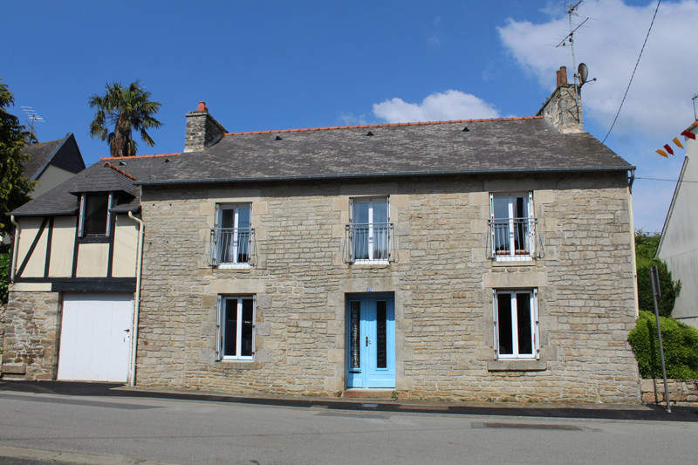
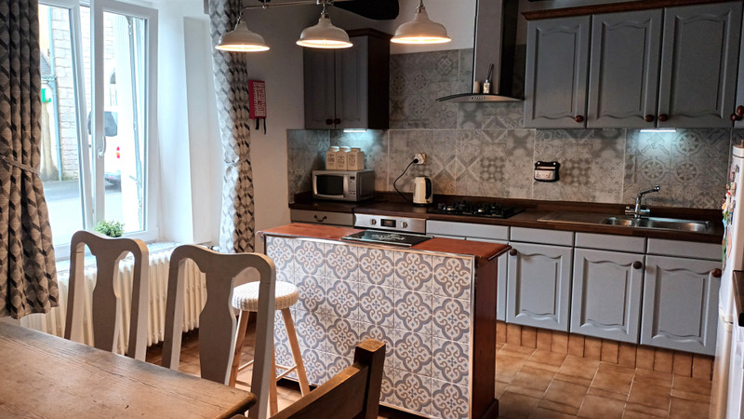
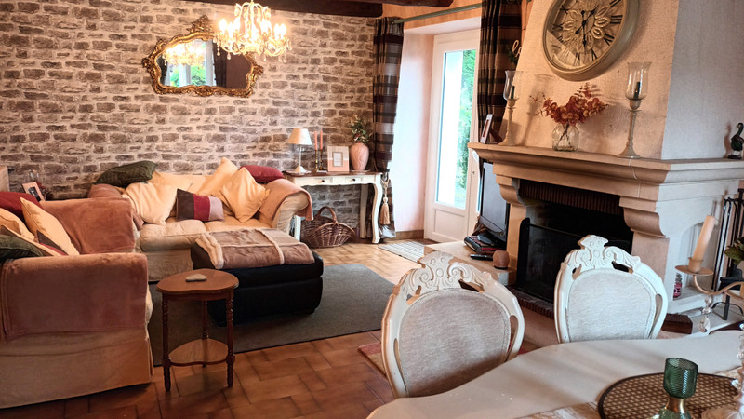
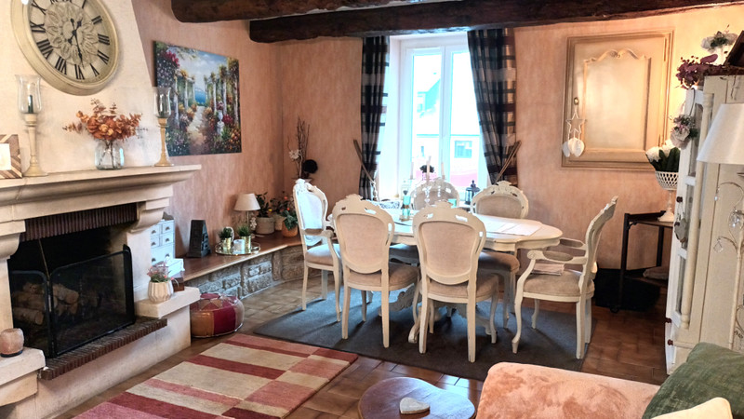
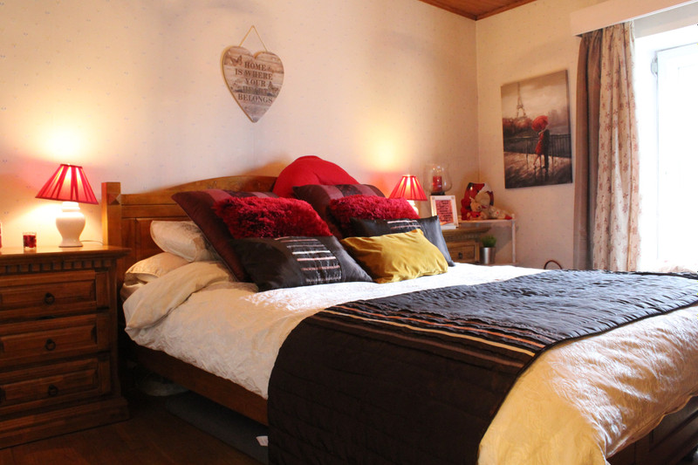
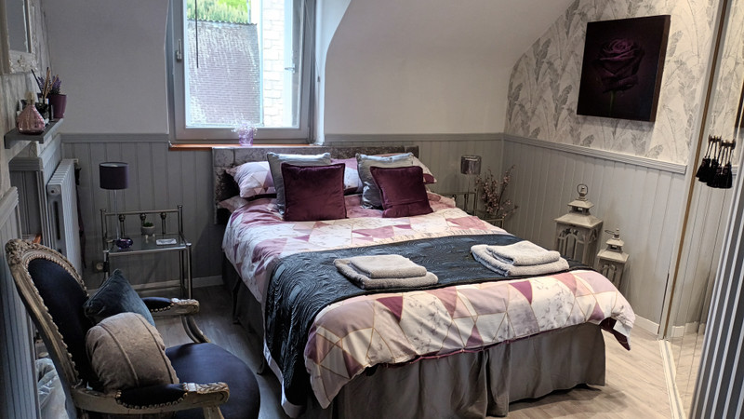
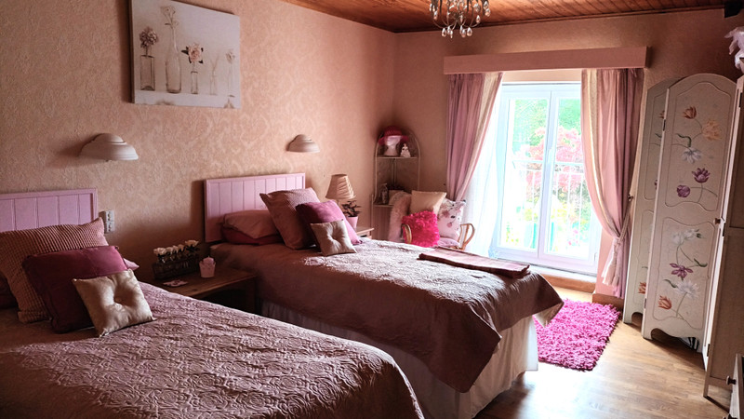
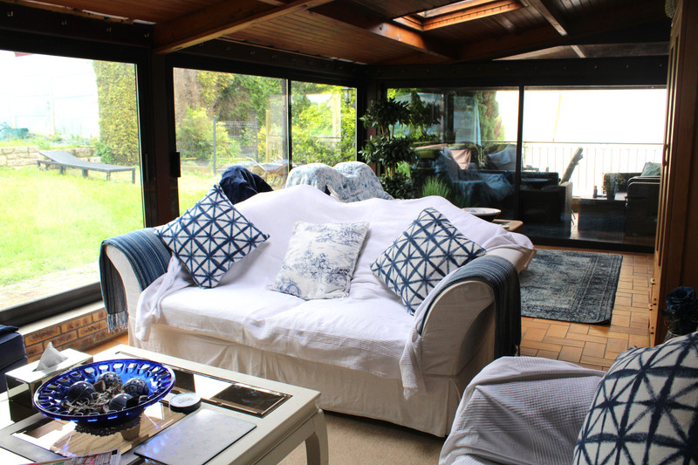
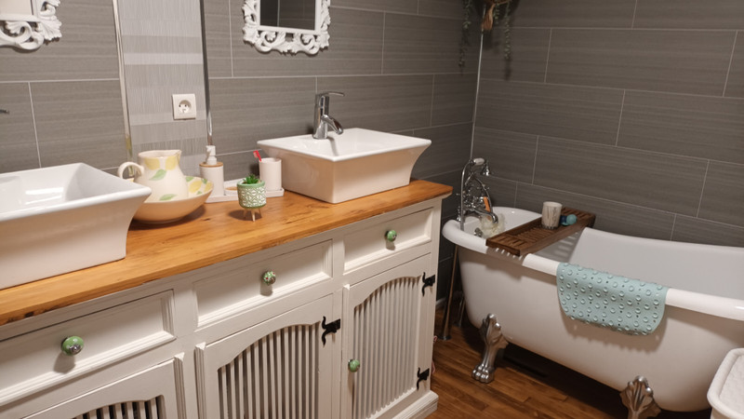
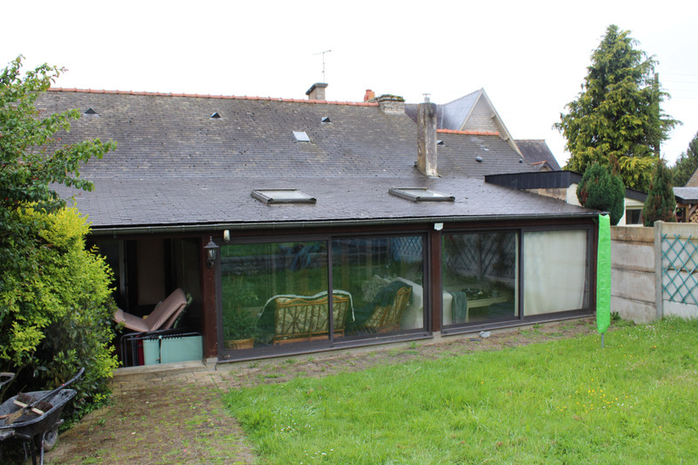






















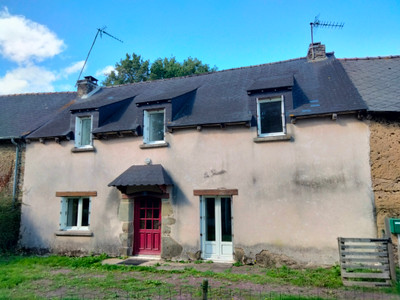
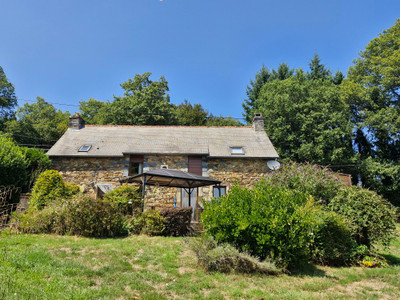
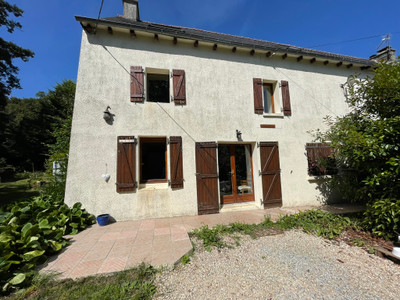
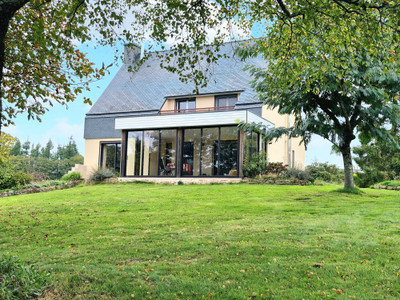
 Ref. : A40405NCL56
|
Ref. : A40405NCL56
|