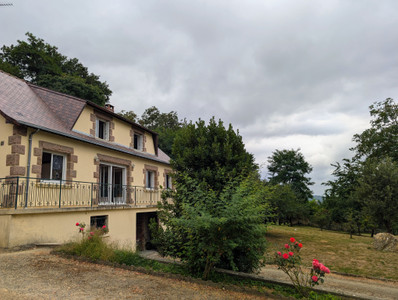9 rooms
- 5 Beds
- 4 Baths
| Floor 191m²
| Ext 241m²
€214,000
€177,000
(HAI) - £153,831**
9 rooms
- 5 Beds
- 4 Baths
| Floor 191m²
| Ext 241m²
€214,000
€177,000
(HAI) - £153,831**
Large townhouse to finish renovating - open to offers!
This beautiful townhouse is brimming with character, offering 3 reception rooms, 5 bedrooms and 4 bathrooms over 3 floors. The large wooden staircase is a central feature of the house. It has a courtyard with a garage, and a cellar beneath the house. It is 5 minutes from all amenities.
Château du Loir is a busy market town, in the heart of the Vallée du Loir - which has so much to offer, including the Côteaux du Loir wine region, the famous 24 Hours of Le Mans track, the beautiful Bercé forest, the leisure lakes at Marçon, the lovely town of La Chartre sur le Loir (mecca for vintage car enthusiasts, and boasting over 20 antique shops).
Easy access to both Le Mans and Tours via train or car. Tours international airport is just 42 kms away, the port of Caen 225 kms.
This lovely property has been partially renovated, and one can just imagine how beautiful it will be when completed, with exposed stone and beams, big windows and high ceilings.
A considerable amount of work has already been carried out, on the electrics, the plumbing, floors, walls, ceilings and bathrooms (it is on mains drains). There is, however, no central heating, the windows require replacing, and the kitchen is very basic.
The house is L shaped, with the feature staircase in the middle (painted white).
GROUND FLOOR
The front door opens into the spacious ENTRANCE HALL (6 m2), with doors leading to the 3 reception rooms and the vaulted wine cellar.
RECEPTION ROOM 1 (18 m2), dual aspect, with exposed tuffeau stone on one wall, and recent floorboards; RECEPTION ROOM 2 (16 m2) with open fireplace, and recent floorboards; RECEPTION ROOM 3 (18 m2) with wood stove, with old floor tiles, and leading into the KITCHEN (8 m2), very basic, red quarry tiles, with French windows leading to the courtyard, and walk-in PANTRY (4 m2) behind.
FIRST FLOOR - wooden floorboards throughout
LANDING (4 m2) with window overlooking the courtyard, BEDROOM 1 (15 m2), BEDROOM 2 ( 12m2), SHOWER ROOM ( 3m2) with shower, basin and WC on the left, and on the right BEDROOM 4 (14 m2) with large DRESSING ROOM (7.5 m2) and ensuite SHOWER ROOM (3.2 m2) with shower, basin and WC.
SECOND FLOOR
LANDING (4 m2) with terracotta tiles, BEDROOM 4 (27 m2) on the left, modern flooring, with open bathroom (bath, basin and WC), and on the right BEDROOM 5 (13.5 m2) with fireplace and modern flooring, and a beautiful ensuite BATHROOM (7.5 m2) with exposed stone and beams, bath, basin and WC.
OUTSIDE
Enclosed gravelled courtyard, with double metal gates. Garage, with 2 small sheds attached, creating an L-shaped building with terrace above. The rails and structure have not been checked, and there is currently no access to it, but this could provide an additional outdoor entertaining area.
------
Information about risks to which this property is exposed is available on the Géorisques website : https://www.georisques.gouv.fr
[Read the complete description]














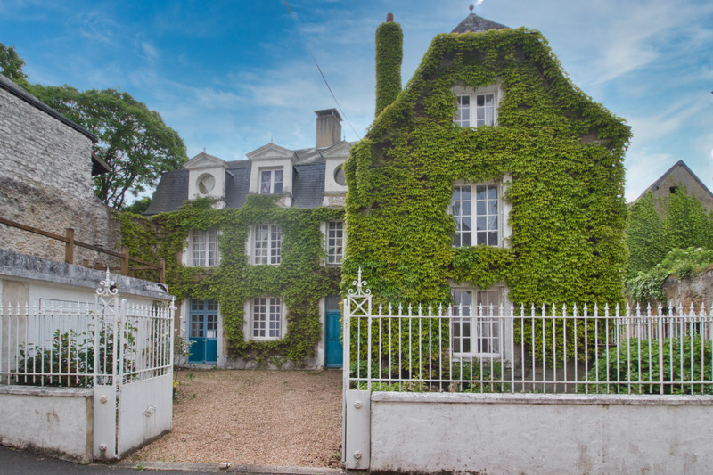
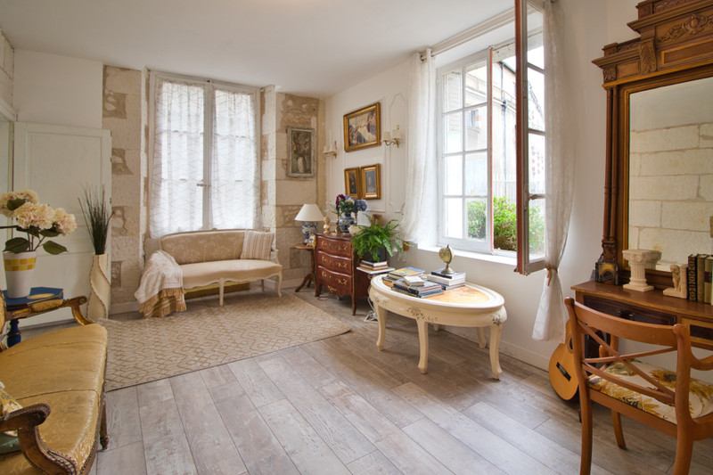
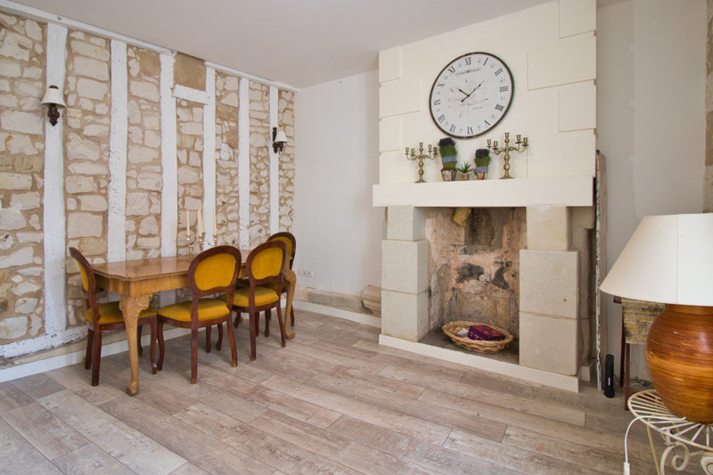
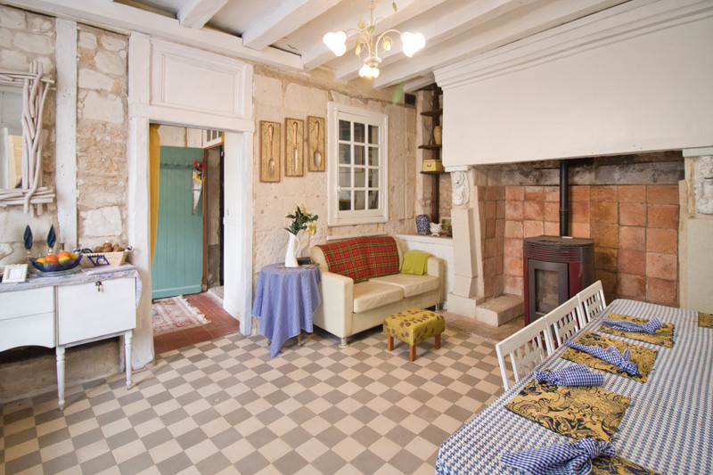
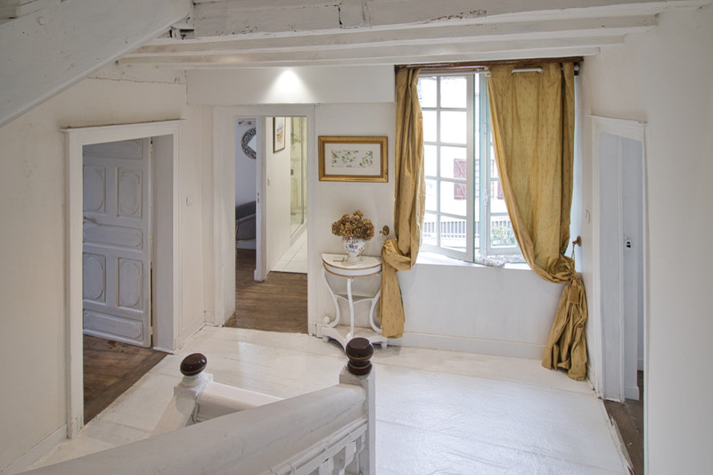
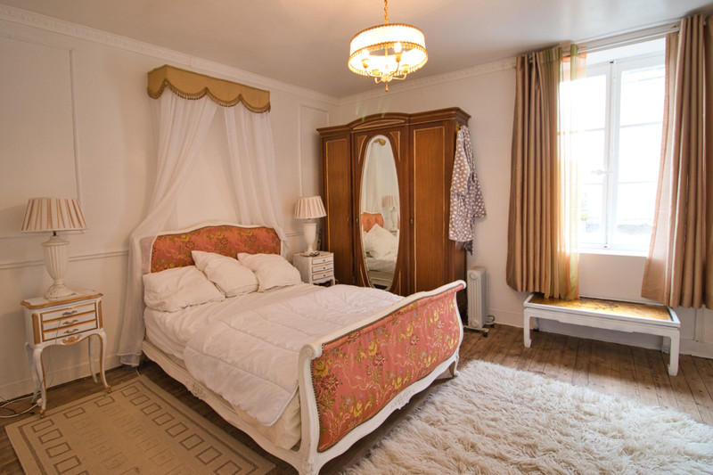
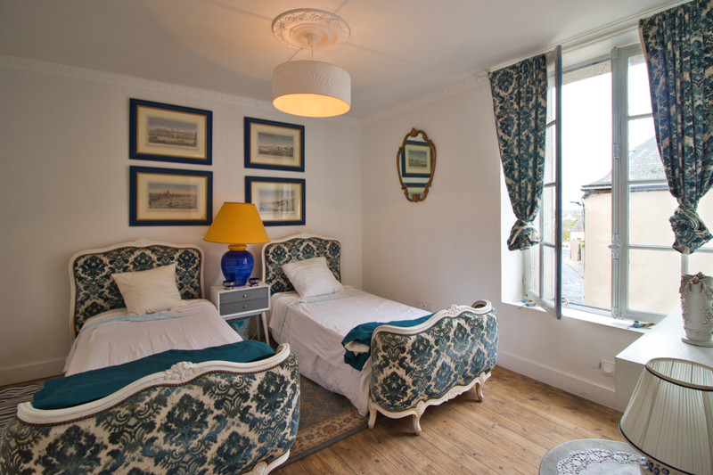
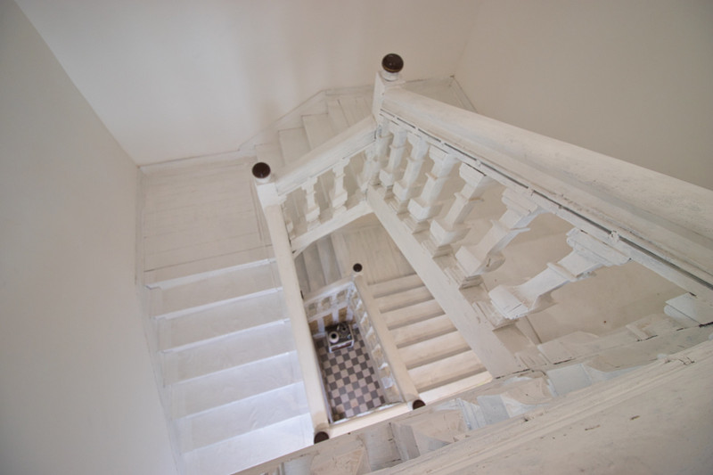
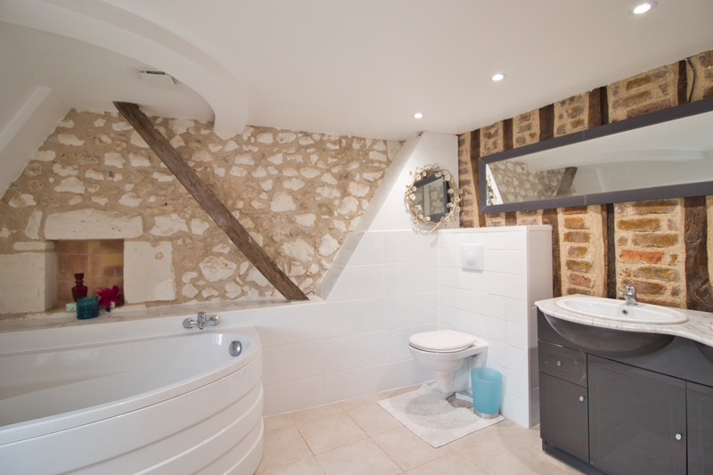
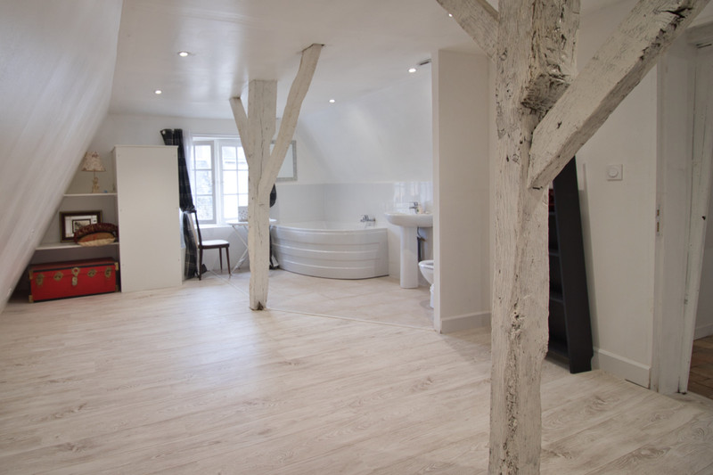























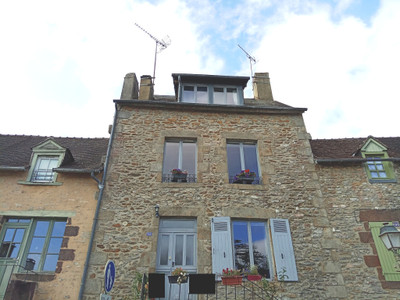
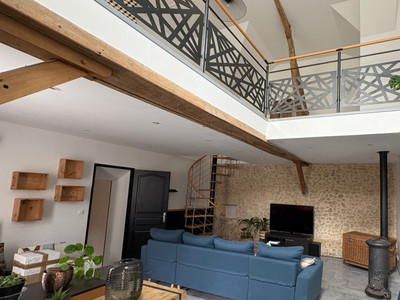
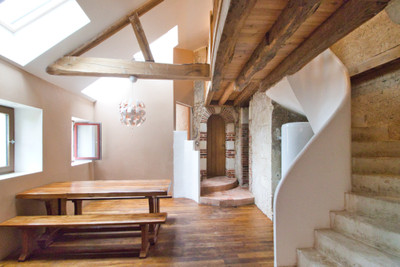
 Ref. : A31857ELE72
|
Ref. : A31857ELE72
| 