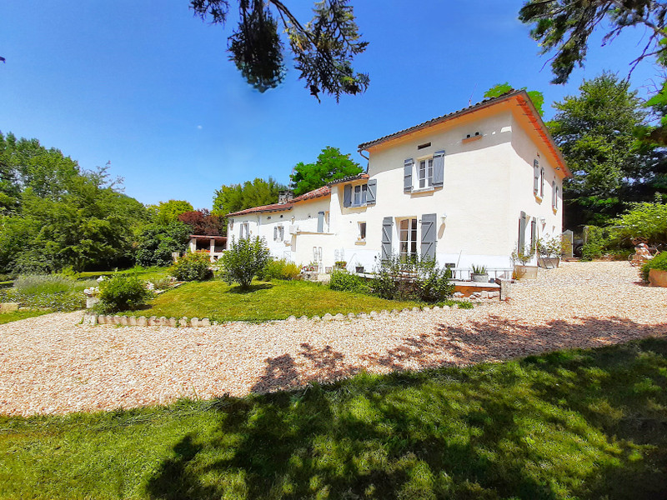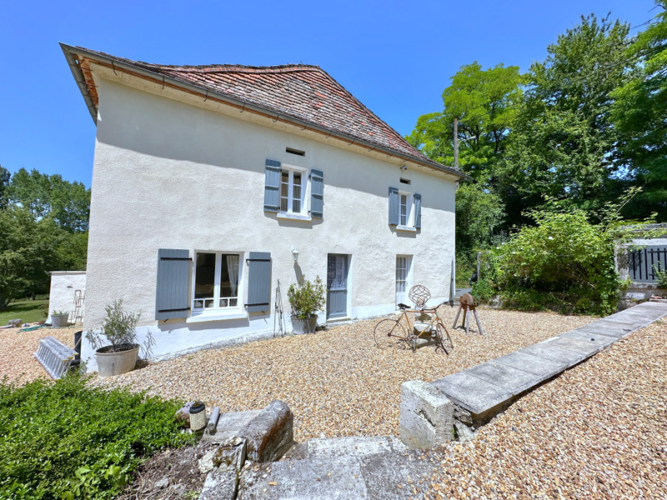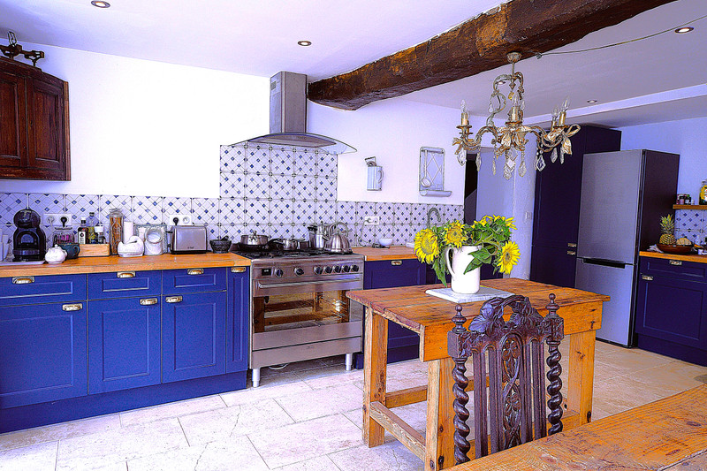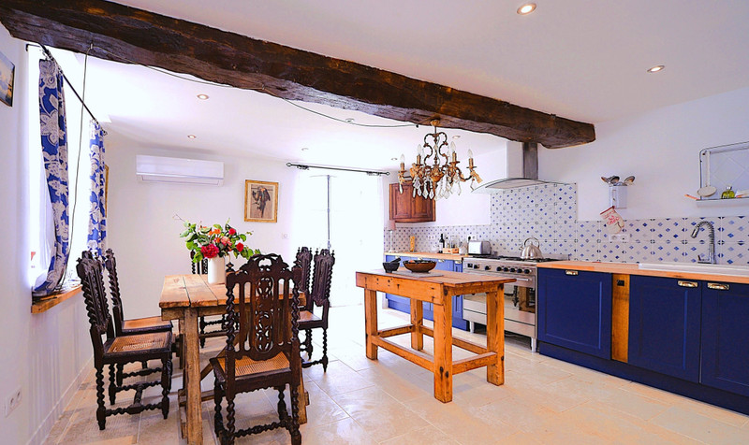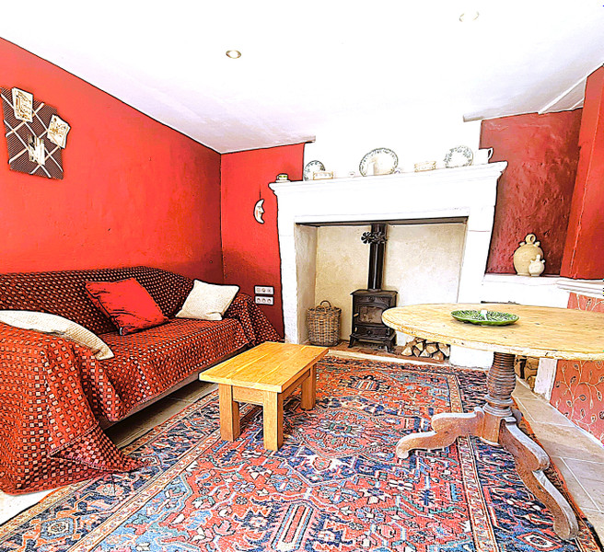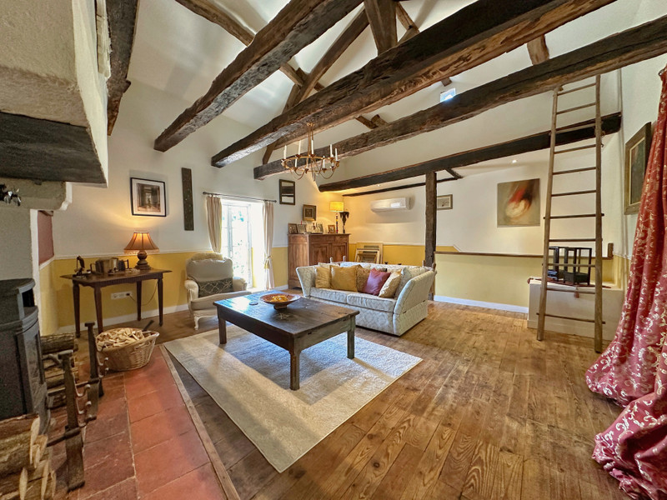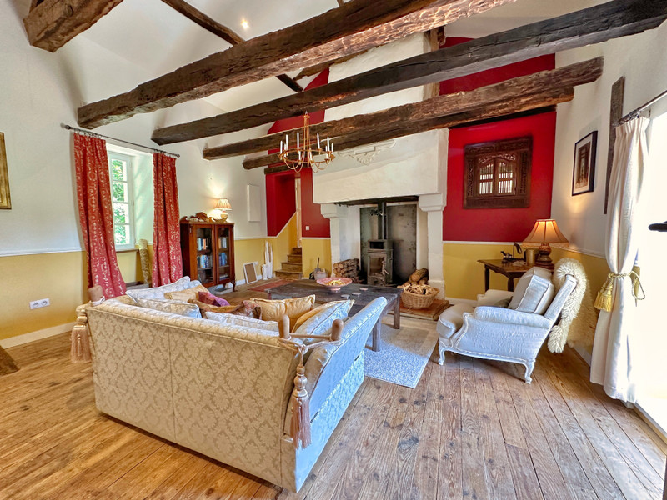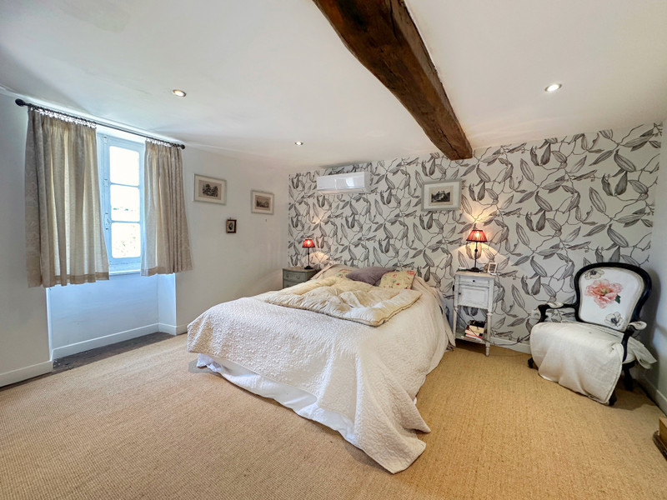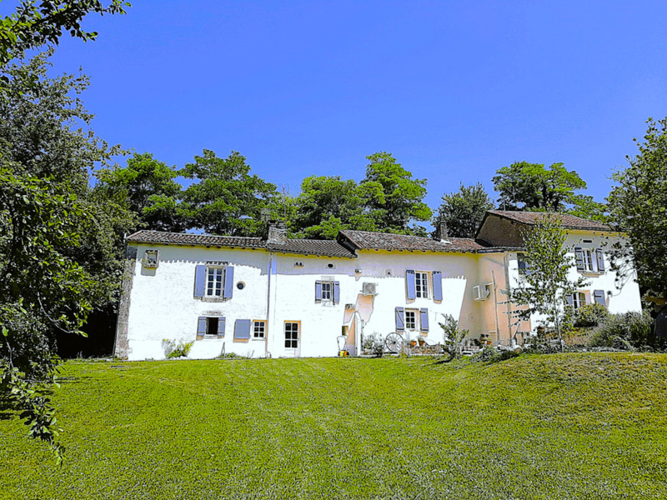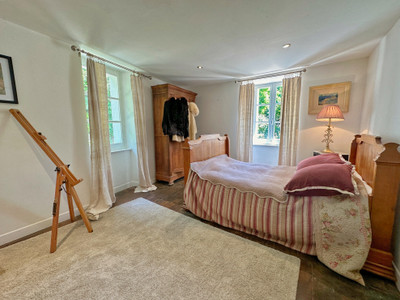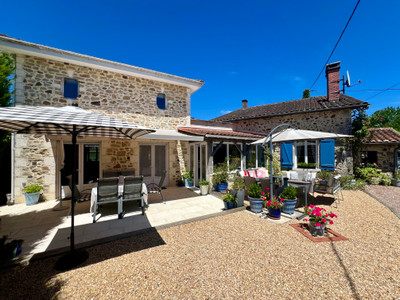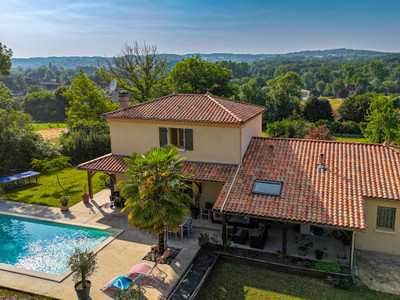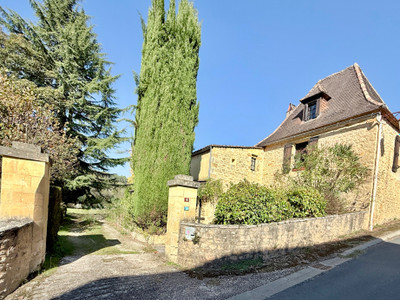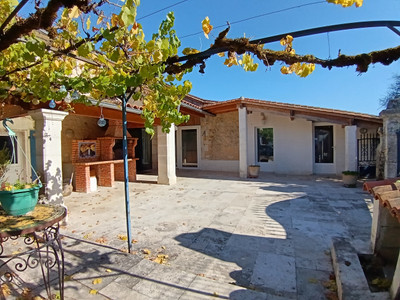8 rooms
- 5 Beds
- 3 Baths
| Floor 240m²
| Ext 2,696m²
€380,000
€350,000
(HAI) - £304,115**
8 rooms
- 5 Beds
- 3 Baths
| Floor 240m²
| Ext 2,696m²
€380,000
€350,000
(HAI) - £304,115**
Original & very quirky 5 bedroom house with lovely garden, garage & well. The village is a 2-minute walk away.
Main House -
Downstairs :
Snug / Dining Room / Bedroom - 16.20 m²
Kitchen / Dining Room - 25.90 m²
Hall - 8.30 m²
Shower Room with WC - 5.30 m²
Cellar - 35.10 m².
Upstairs :
Landing - 9.40 m²
Bathroom with WC - 6.70 m²
Living Room - 34.65 m²
Bedroom - 19.85 m²
Bedroom - 13.60 m².
Gîte :
Downstairs
Room to be finished (potential kitchen) - 31.65 m²
Hall - 13.50 m²
Bathroom with WC - 4.90 m².
Upstairs :
Living Room (or Bedroom) - 36.55 m²
Bedroom - 20.10 m².
Outdoor space -
Garden - 26.96 m²
Garage - 22.40 m²
Well
Wood shed.
Reversible air conditioning and wood stoves.
New septic tank installed in 2023
Taxe foncière 1600€.
Beautifully Renovated Five-Bedroom Character Home in Verteillac
This tastefully renovated five-bedroom home is full of character and charm, offering a beautifully quirky layout that reflects its origins as four separate cottages. Conveniently situated on the outskirts of Verteillac, the property enjoys a peaceful setting down a quiet lane, just a two-minute walk from the heart of the village with its shops, bars, and restaurants.
The home has been thoughtfully updated to provide modern comfort while retaining its rustic appeal. It benefits from several reversible (hot/cold) air-conditioning units controllable via Wi-Fi, two wood-burning stoves, and a newly installed septic tank (2023). Due to its unique layout, there are quite a few internal steps throughout the property.
Ground Floor:
A spacious kitchen and dining room opens directly onto the garden and patio areas, perfect for outdoor entertaining. There is also a snug (which can serve as an additional bedroom) with a wood-burning stove, and a shower room with toilet.
First Floor:
A stunning living room features an open fireplace with a wood-burning stove, two comfortable bedrooms, and a family bathroom with toilet. Beneath the living room, you’ll find a large cellar offering excellent storage.
Additional Accommodation (Gîte):
A second section of the property includes two further bedrooms accessed via a separate external entrance, a ground-floor room that could easily be converted into a kitchen if desired, and a bathroom with toilet — ideal for guests or independent living.
Outside:
The garden lies to the rear of the house, featuring attractive patios overlooking a charming pond — which could be converted into a plunge pool or even enlarged to create a full in-ground swimming pool. The property also includes a driveway with a garage and well on one side, and a log store on the other.
------
Information about risks to which this property is exposed is available on the Géorisques website : https://www.georisques.gouv.fr
[Read the complete description]
Your request has been sent
A problem has occurred. Please try again.














