Energy Efficiency Ratings (DPE+GES)
Energy Efficiency Rating (DPE)
CO2 Emissions (GES)
5 rooms - 2 Beds - 2 Baths | Floor 191m² | Ext. 1,355m²
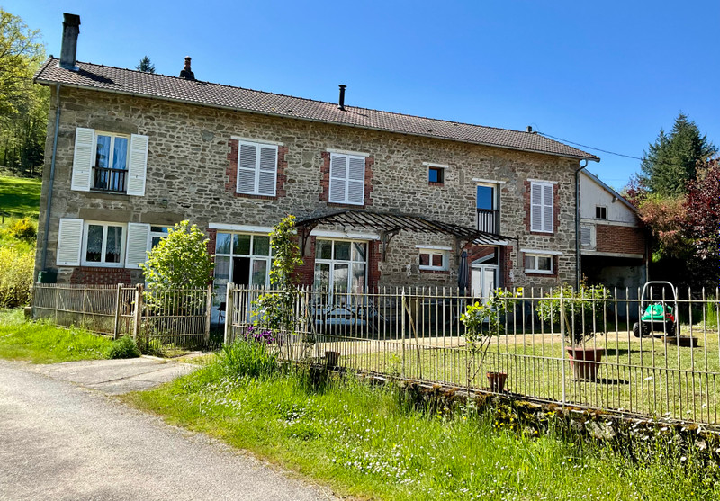
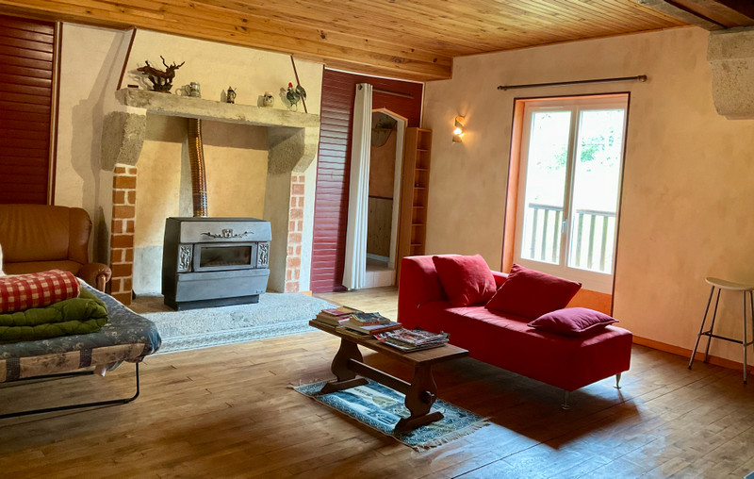
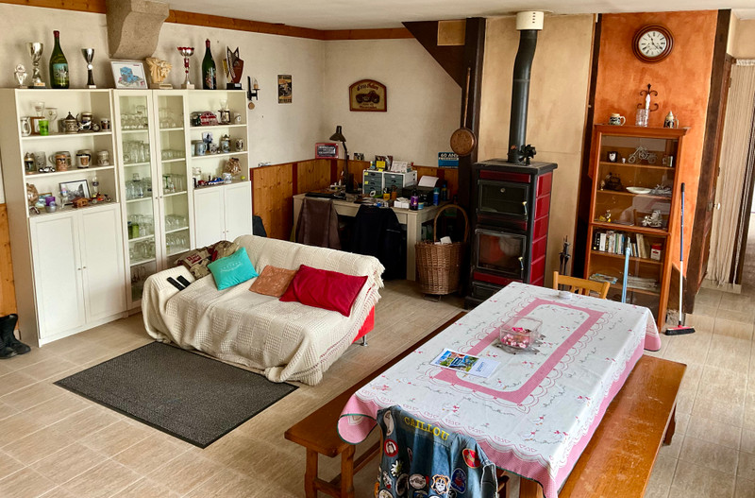
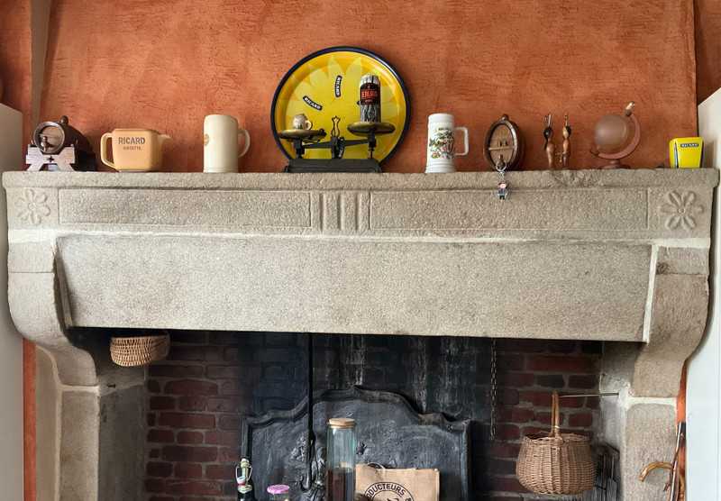
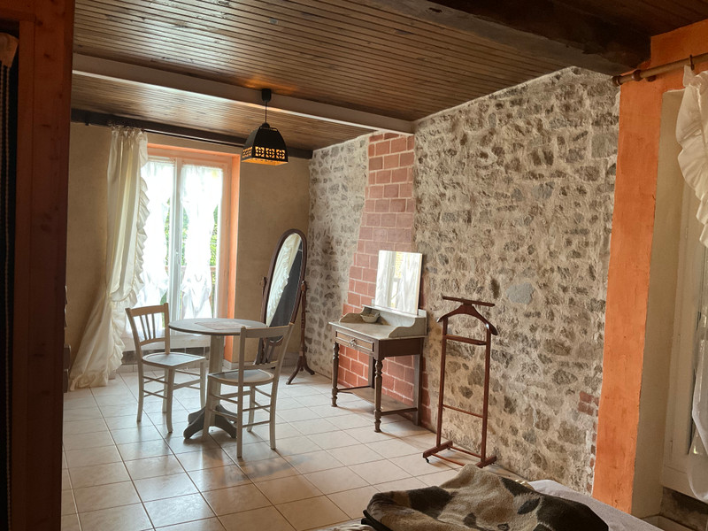
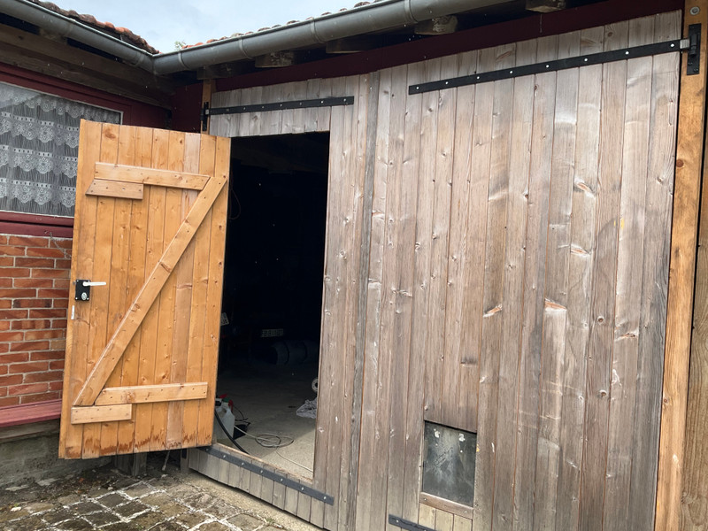
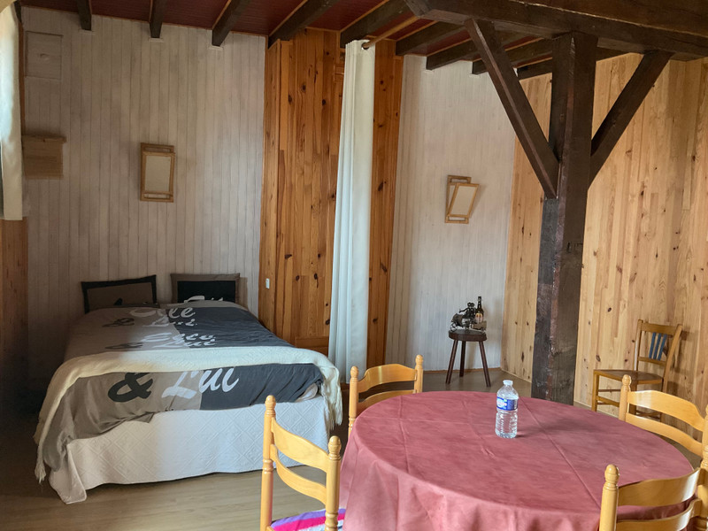
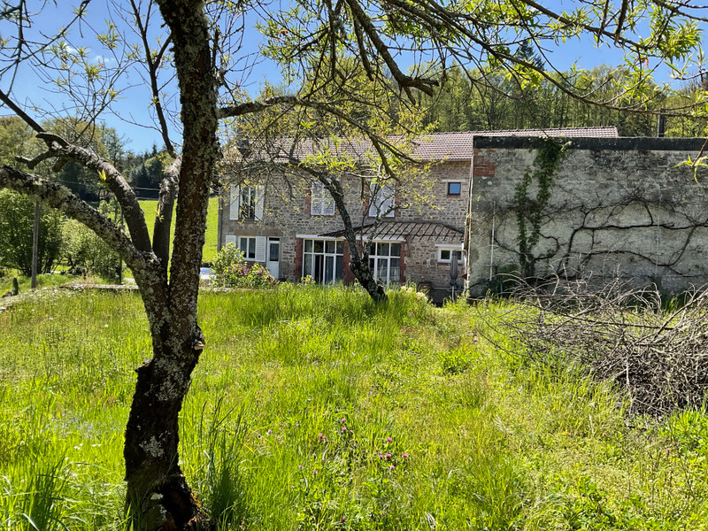
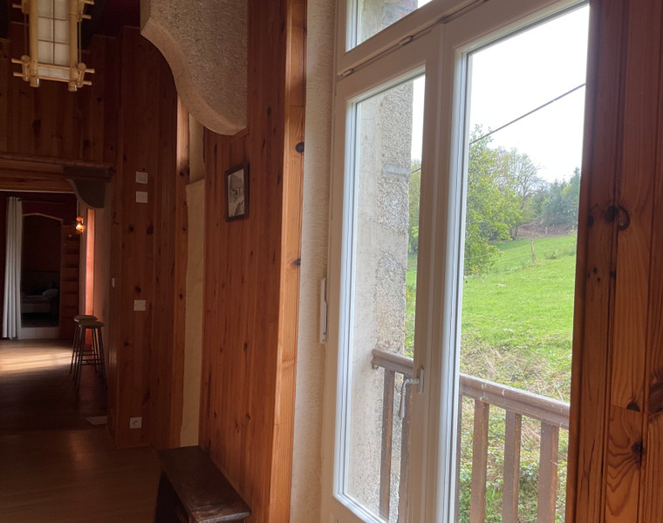
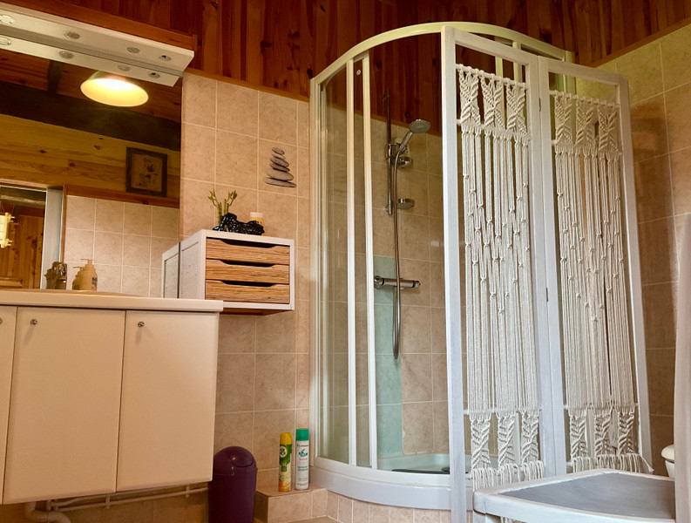










Through double gates, you reach the courtyard and split level garden in front of the house. In this area there is also a much-used workshop with water and electric, and a covered garage with storage above. There’s a vegetable area, two peach trees, and polytunnel. Across the very quiet country road there is another flat parking area and a grassy field, big enough for a few sheep, goats or donkeys maybe.
Much of the ground and first floor of the house is spacious and open plan. The kitchen (21m2) is up a couple of steps from the lounge/diner (41m2) with stylish and efficient wood burner. The kitchen has a beautiful feature granite carved fireplace. There is also a ground floor bathroom, separate toilet and a second craft room/bedroom/office room (28m2).
On the first floor to the right there is a bright corridor with patio doors looking over the fields, leading to a large bedroom and shower room. To the left there is a second reception room (36m2) currently used as a lounge/guest room with wood burner. This leads to another bedroom with sitting area (21m2) and access to the loft. There are multiple ways the rooms on this floor could be used - it’s a big space.
The house is DPE energy rated C, there is double glazing and the heating, principally the wood burners is supplemented with electric heaters.
You are 29Km from Aubusson, 30 Km from Eymoutiers and 67Km from Limoges (airport and main train station.
------
Information about risks to which this property is exposed is available on the Géorisques website : https://www.georisques.gouv.fr
Hi,
I'm Jennifer,
your local contact for this Property
Jennifer Taylor
Any questions
about this house





AGENT'S HIGHLIGHTS
LOCATION










* m² for information only
AGENT'S HIGHLIGHTS
LOCATION