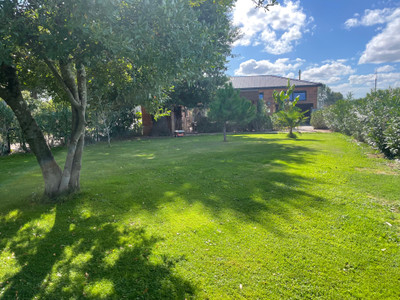9 rooms
- 3 Beds
- 2 Baths
| Floor 135m²
| Ext. 11,617m²
9 rooms
- 3 Beds
- 2 Baths
| Floor 135m²
| Ext 11,617m²
UNDER OFFER / 1H from TOULOUSE, a former mill set in the country near a hamlet, open views
The accommodation is completed to a very high standard and is composed of:
Ground floor :
- Hall way (3.90 sqm)
- Storage room (3.90 sqm)
- Fitted kitchen with wood burner (19,80 sqm)
- Lounge (24,70 sqm)
- Bedroom with shower, sink & toilet (13.86 sqm)
First floor (access by a nice wooden staircase) :
- Lounge area (19.35 sqm)
- Bedroom (17.22 sqm)
- Bedroom (20.28 sqm)
- Bathroom with bath, sink & toilet (4.48 sqm)
- Heating wood burner/electric heaters
- Septic tank
The dependences offer potential for additional accommodation or business.
Dependences :
- Workshop (13 sqm)
- Wood storage
- Barn (61,60 sqm) converted into a relaxation/meals/leisure area
- Storage room (9.24 sqm)
- Large garage with inspection pit (27 sqm)
- Hard standing chicken coop In addition
The spacious old spinning mill sits above the stream (approx. 190 sqm) with features of the old mechanisms and beautiful wide windows.
The area is very light with pretty views of the surrounding countryside
The land is maintained to a high standard. The front garden (approx. 0.4 HA) is laid to lawn with new fencing.
In addition, the outside comprises of :
- Beautifully presented Vegetable Garden
- Wildflower Meadow
- Orchard (Plum, Figs, Cherry, Clementine and Walnut) - Pasture/field area
------
Information about risks to which this property is exposed is available on the Géorisques website : https://www.georisques.gouv.fr
Your request has been sent
A problem has occurred. Please try again.














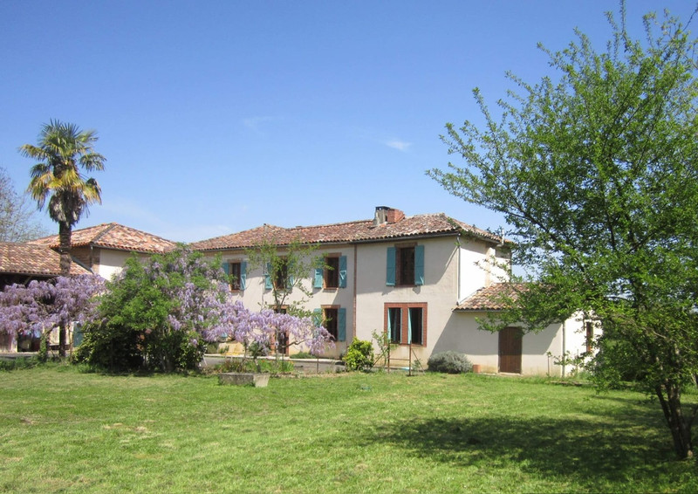
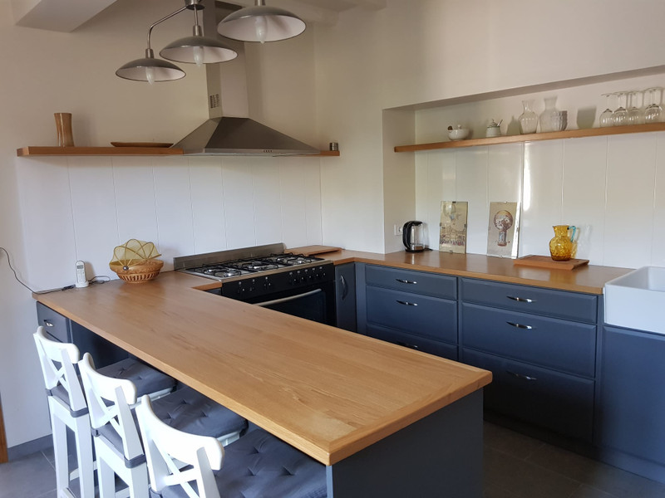
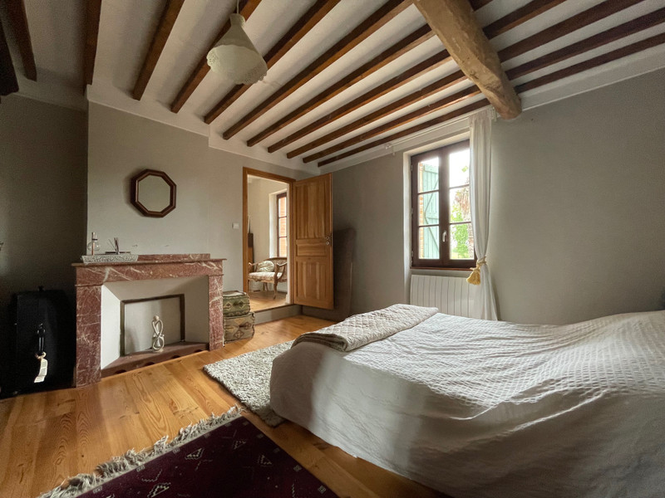
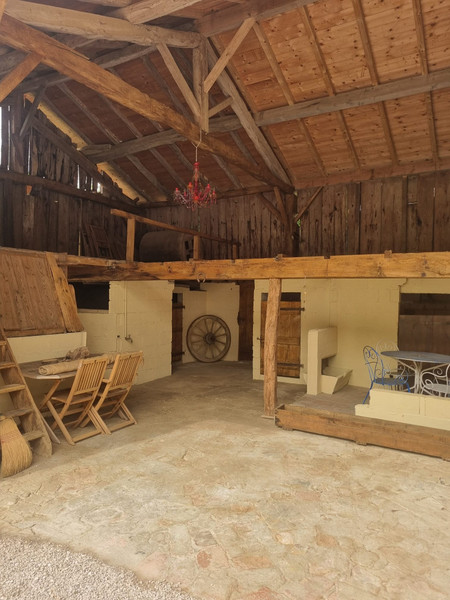
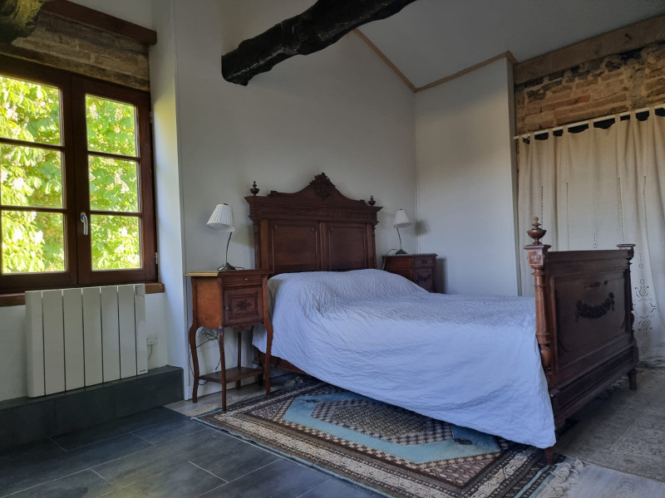
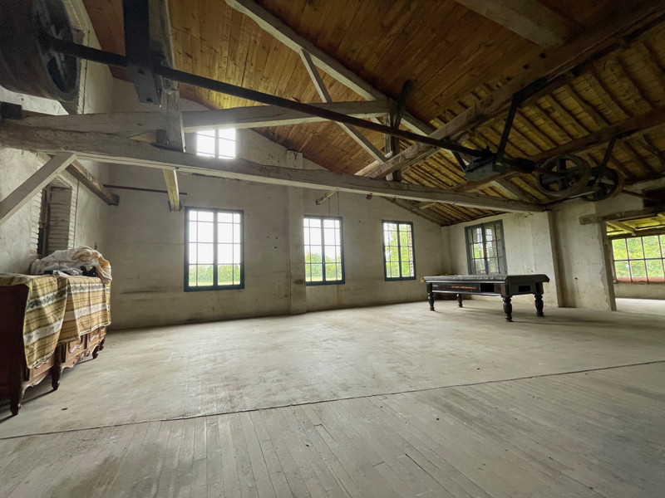
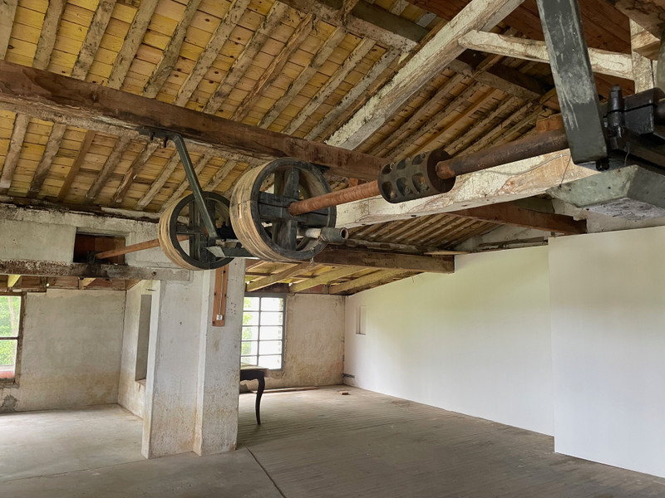
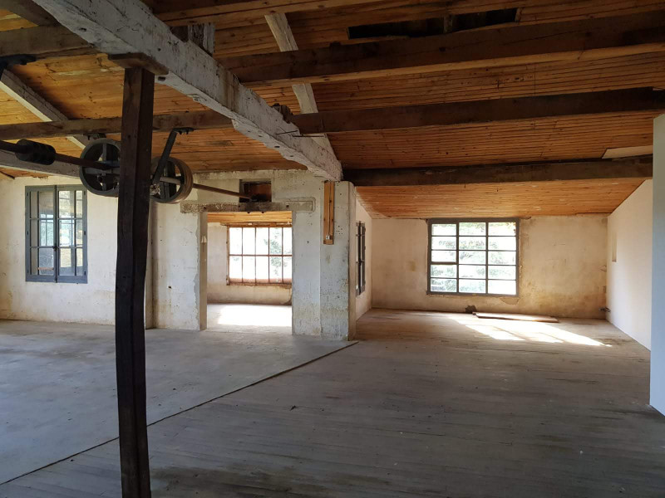
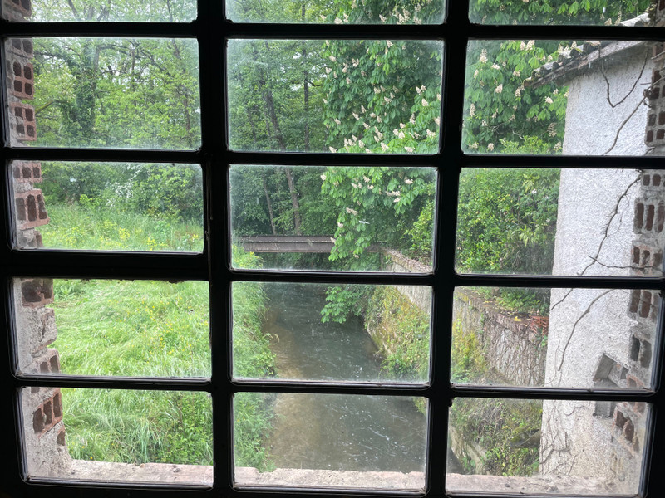
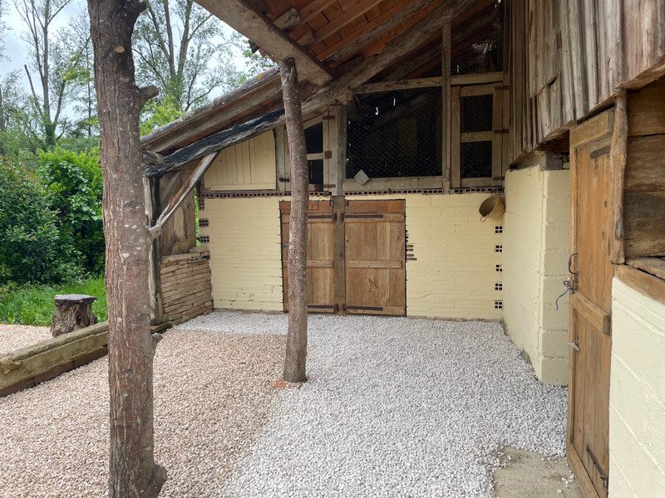






















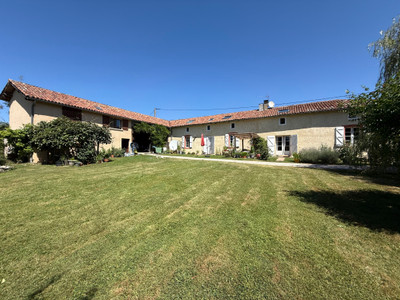
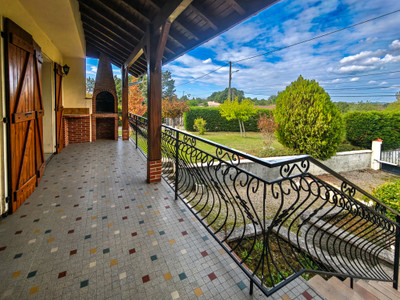
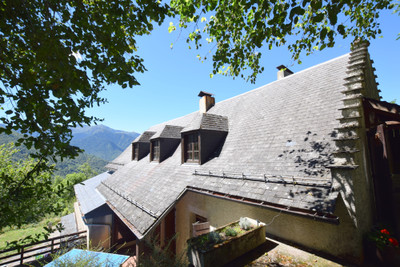
 Ref. : A37603CMC31
|
Ref. : A37603CMC31
| 