8 rooms
- 6 Beds
- 4 Baths
| Floor 175m²
| Ext 10,370m²
€424,000
€408,100
(HAI) - £355,822**
8 rooms
- 6 Beds
- 4 Baths
| Floor 175m²
| Ext 10,370m²
€424,000
€408,100
(HAI) - £355,822**
Charming 2–3 bedroom house alongside a 3-bedroom cottage, featuring an undercover swimming pool & 1ha of land
This charming property comprises a traditional 3-bedroom longere and a 2/3-bedroom house attached. Set amidst picturesque surroundings in a tranquil hamlet, this property offers the perfect blend of rural charm and convenience. Within walking distance to the village of Langonnet, residents can enjoy easy access to most amenities and the scenic beauty of a nearby lake, with an undercover swimming pool, hot tub and sauna situated on a hectare of land, this idyllic retreat offers ample space for relaxation, recreation, and enjoying the beauty of the countryside.
Upon entering the property down a small quiet lane, you are greeted by two separate entrances. A pathway through a well-maintained garden leads to the entrance of the house and the longere is accessible through big white gates.
The ground floor of the longere compromises:
An entrance opens into a spacious and fully equipped kitchen (Approx. 13.66m2), boasting modern appliances and ample space for culinary endeavors.
An archway from the kitchen leads to a convenient shower room with WC (Approx. 3.72m2), providing added comfort and functionality.
Additionally, this archway provides access to the other house, offering flexibility and convenience.
The lounge/diner (34.49m2), characterized by its welcoming ambiance and natural light. A wood burner adds warmth and charm to the space, creating an inviting atmosphere for relaxation and dining.
Two sets of French doors enhance the airy feel of the room and provide seamless access to the outdoor surroundings.
The first floor of the longere comprises three bedrooms (Approx. 8.39m2, 8.46m2, and 13.16m2) providing varying options for sleeping arrangements.
Bathroom with WC (Approx. 5.64m2)
Additionally, a separate WC is provided for added comfort and practicality.
The entrance to the other house leads directly into a spacious and fully equipped kitchen/diner (Approx. 25.11m2), providing a comfortable and functional space for cooking and dining. Large windows adorn the kitchen/dining room, allowing natural light to flood the area and creating an airy atmosphere.
From the kitchen, there is direct access to the longere, providing seamless connectivity between the two properties.
A door from the kitchen leads into the inviting lounge, featuring exposed beams and a stone fireplace with a wood burner.
French doors open onto the garden, offering a seamless transition between indoor and outdoor living spaces.
Stairs located in the lounge lead to the first floor:
Bedroom (Approx. 10.14m2)
Bedroom/Office (Approx. 6m2)
Bathroom (Approx. 3m2)
The staircase continues to the 2nd floor:
Bedroom (Approx. 10.60m2) offering a cozy retreat, with sloped ceilings adding to its charm and character.
Bathroom (Approx. 3m3):
At the rear of the property lies a spacious and picturesque garden, offering a multitude of amenities for outdoor recreation and relaxation.
The garden features a dedicated games area equipped with facilities for badminton, swings, and boules. The heated undercover swimming pool takes centre stage, offering a luxurious and inviting space for aquatic enjoyment and relaxation. Surrounding the pool is a wooden cabin housing a hot tub and another cabin contains a small gym and sauna, offering the opportunity for exercise and relaxation in the comfort of your own home. Numerous terraces are scattered throughout the garden, providing ample space for outdoor dining, lounging, and socializing. A well and a stone building serve practical purposes within the garden landscape, with the stone building likely utilized as a utility room for storage or other functions. Additionally, a large garden shed/garage provides storage space for tools, equipment, and outdoor furniture, ensuring a tidy and organized outdoor environment. The garden backs onto a lake, offering leisurely walks and enjoying the serene natural surroundings.
------
Information about risks to which this property is exposed is available on the Géorisques website : https://www.georisques.gouv.fr
[Read the complete description]














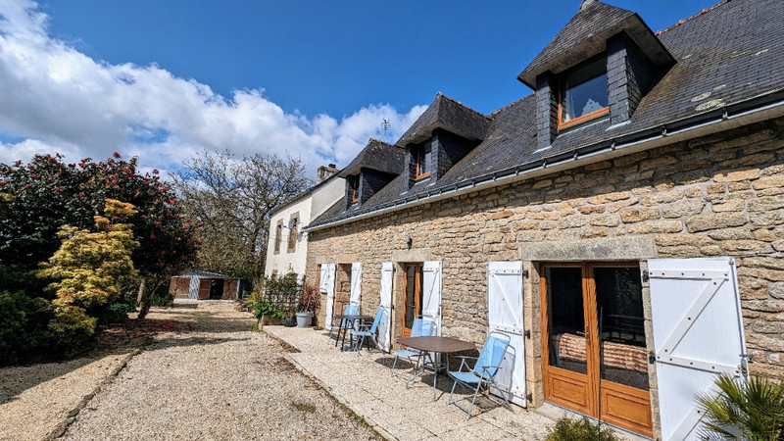
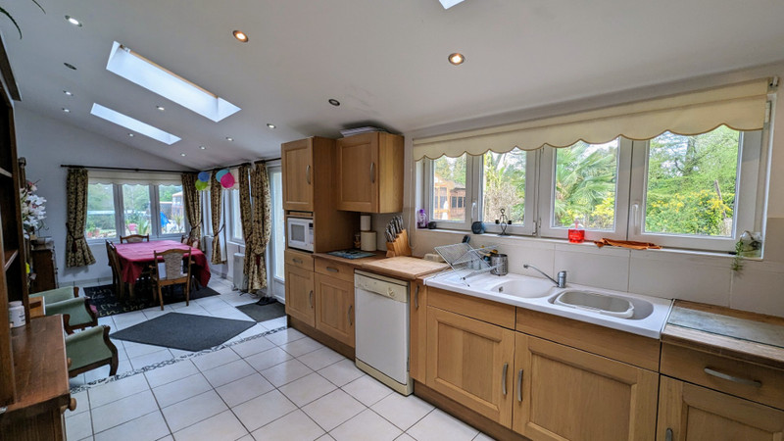
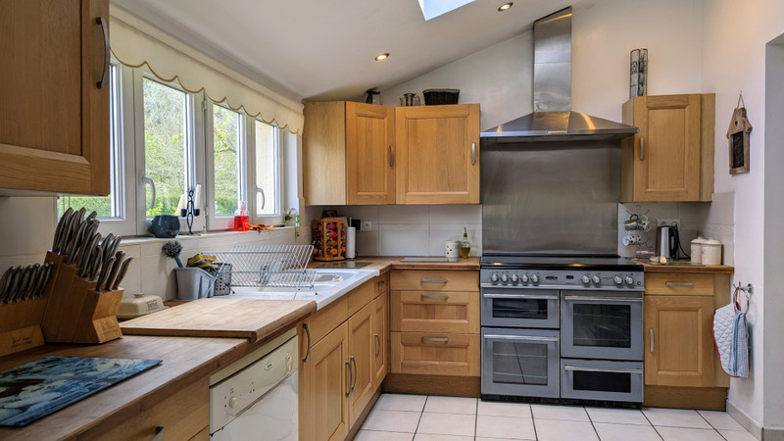
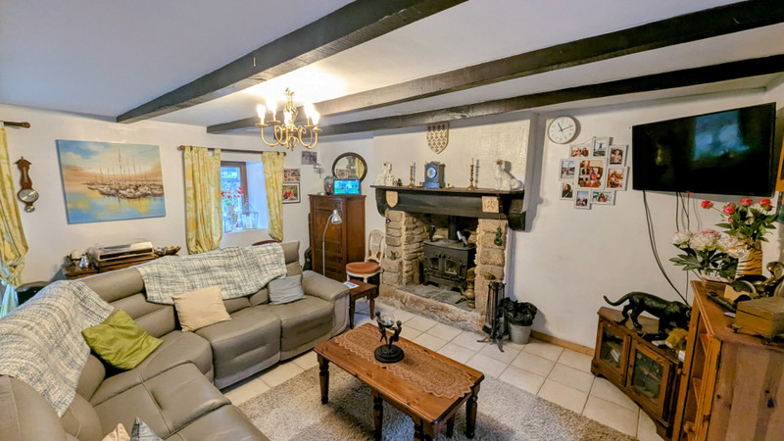
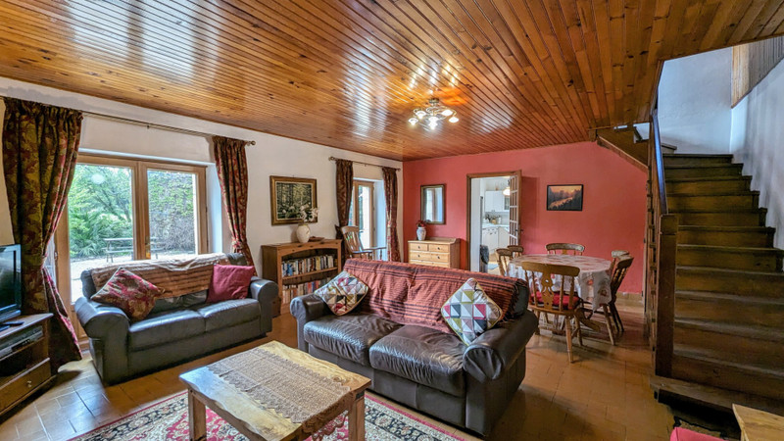
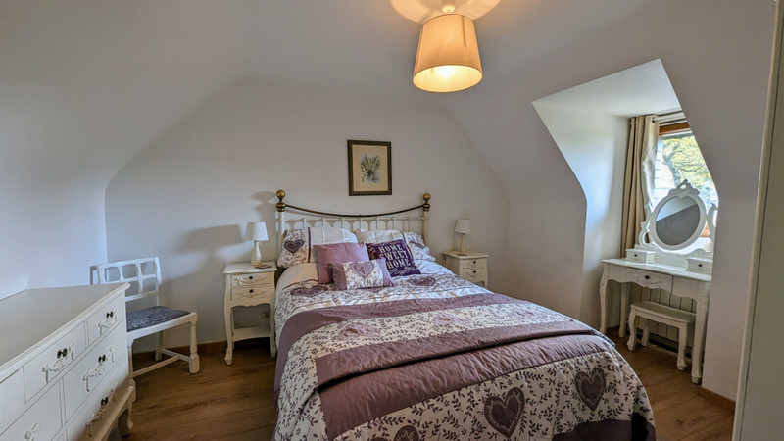
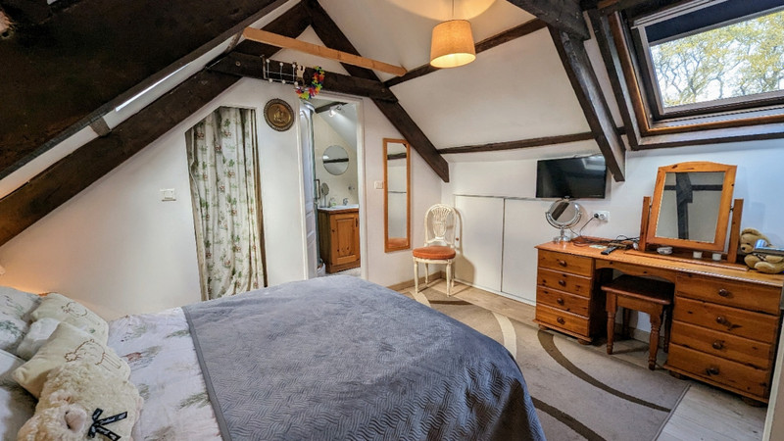
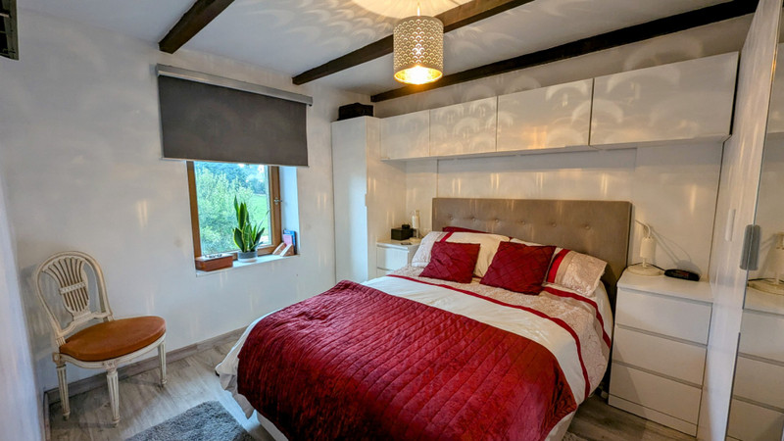
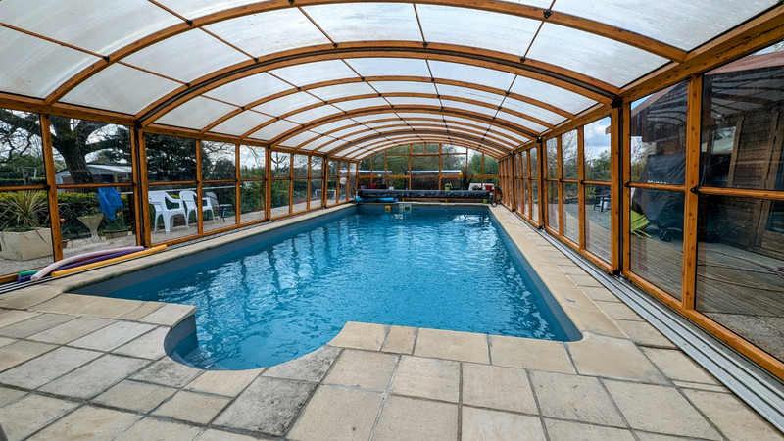
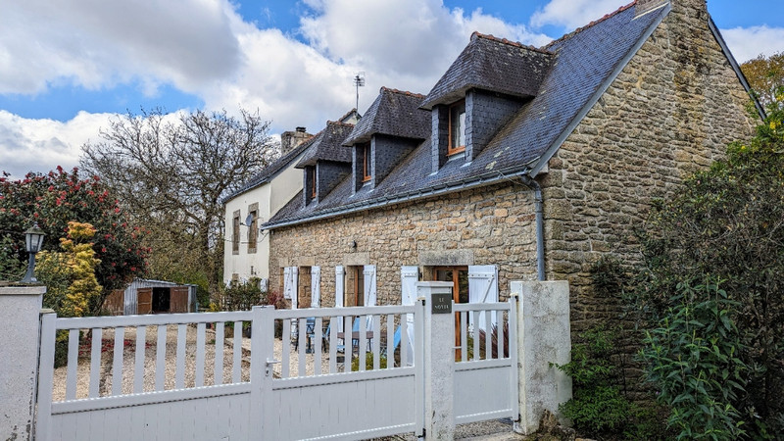
























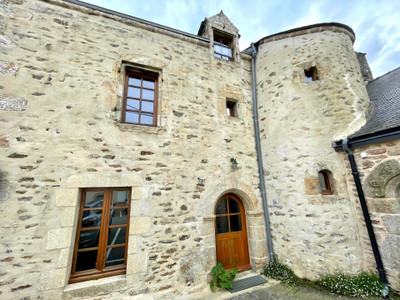

 Ref. : A41354JHK56
|
Ref. : A41354JHK56
| 