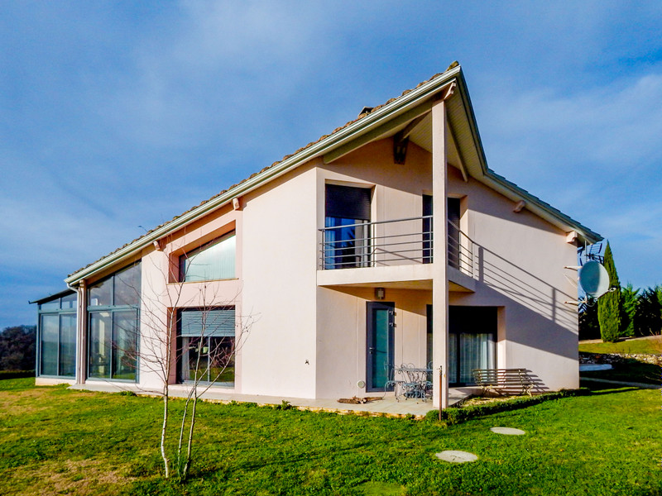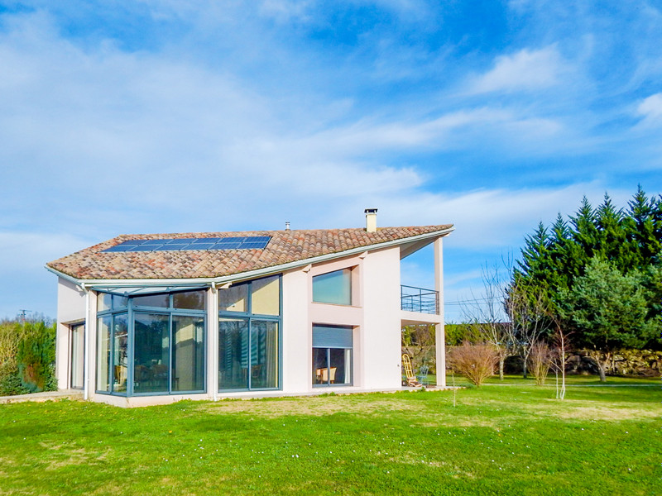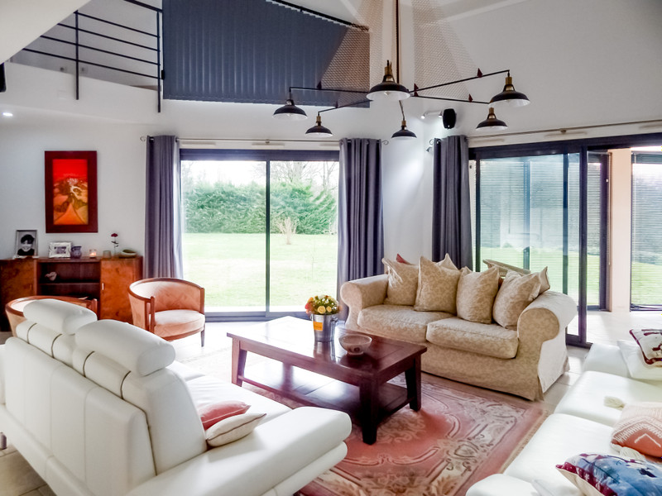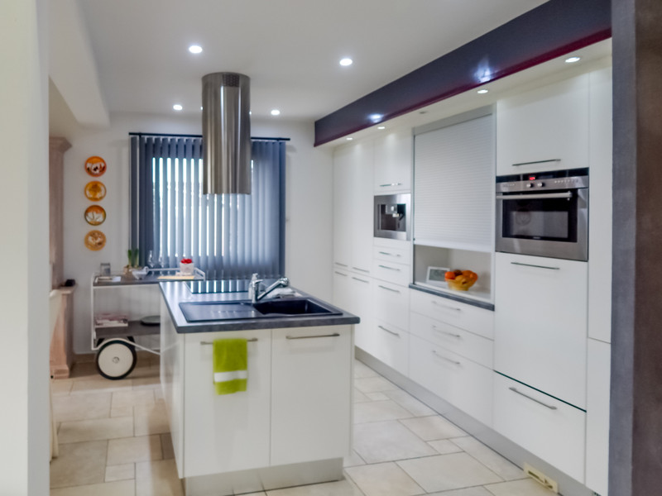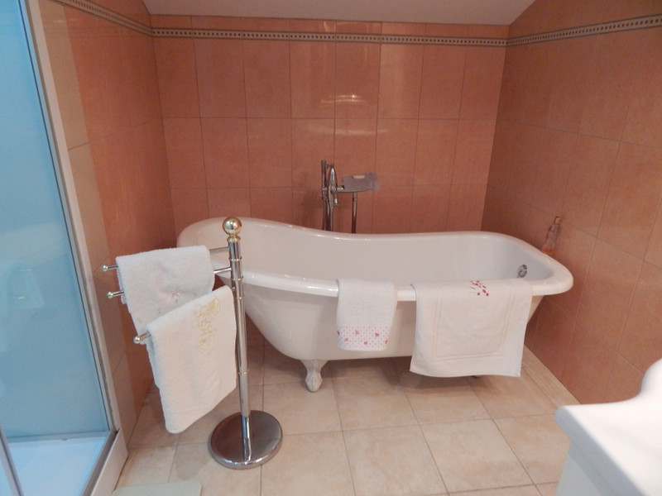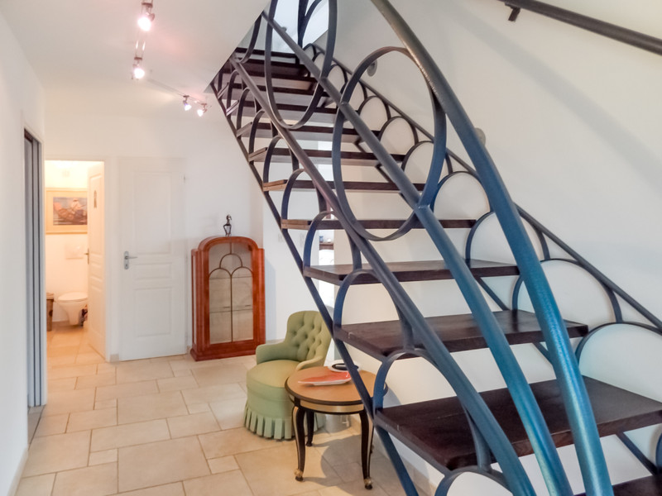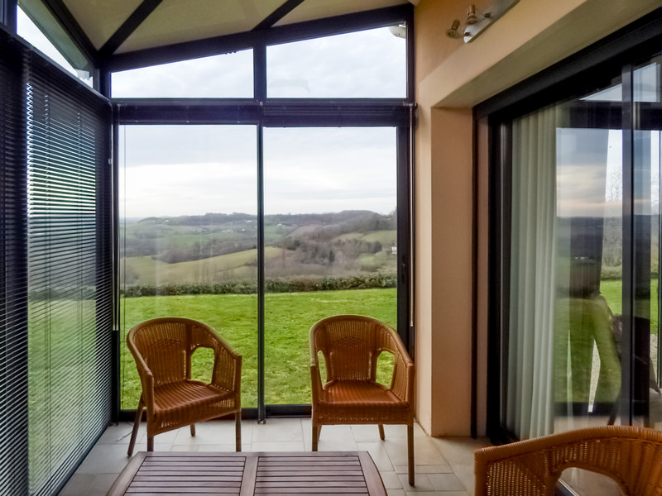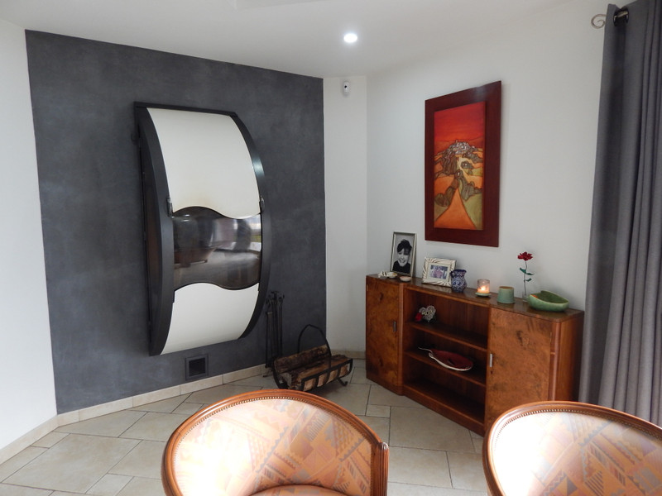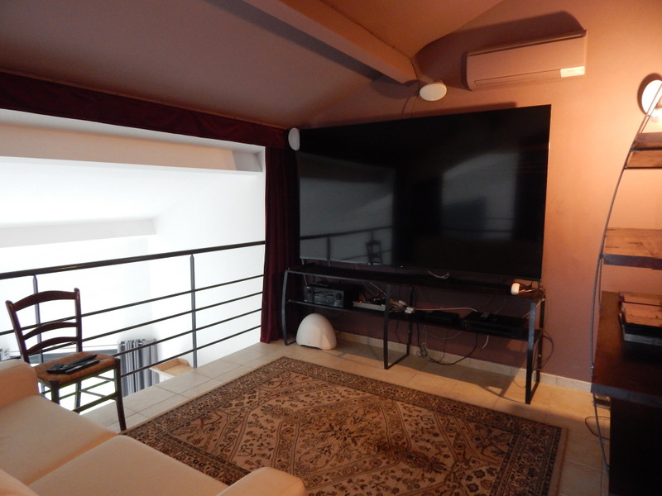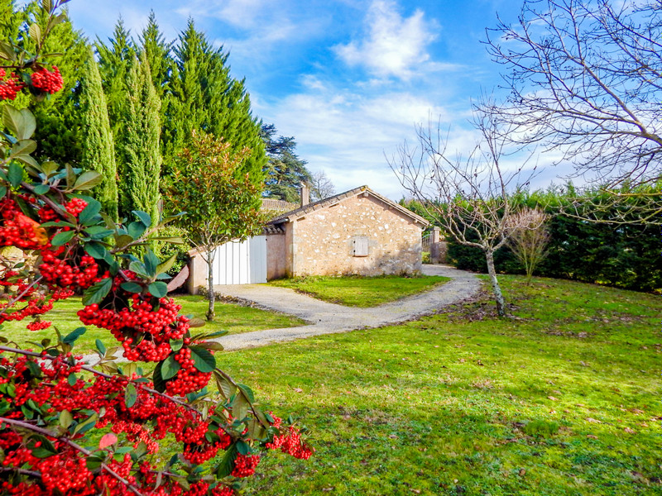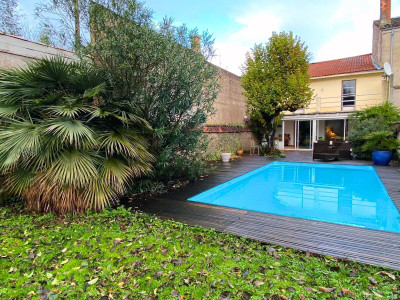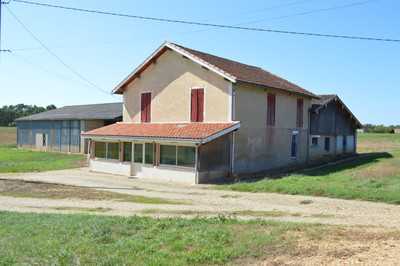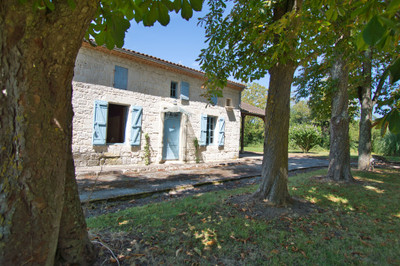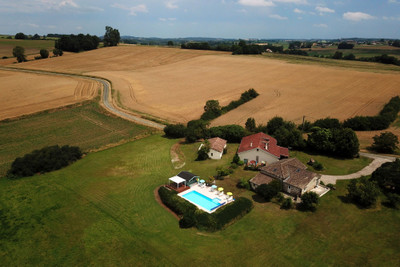5 rooms
- 3 Beds
- 2 Baths
| Floor 163m²
| Ext 5,779m²
€397,500
- £347,972**
5 rooms
- 3 Beds
- 2 Baths
| Floor 163m²
| Ext 5,779m²
Exceptional architect designed villa with fabulous views.
House that has it all and more, please see comprehensive list below. Built by an engineer, designed by an architect in 2006 as a one off exclusive private home. Superb private position with far reaching views over unspoilt countryside., just north of Villeneuve sur Lot.
Entrance hall with designer stained glass door and surround, travertine marble stairs with wrought iron balustrade up to first floor, halllway opens out into stunning open plan lounge kitchen dining room with cathedral ceiling and 4 wall to ceiling quality windows showing off that beautiful ever changing view. There is a glazed sun lounge to the front. Great kitchen with integral appliances and central island with round extractor fan unit and halogen hob At the opposite side a top of the range high tech log burner, compliments the under floor heating for those colder evenings. Huge central light fitting with dimmer controls, wall mounted TV with Dolby sound system, and great stylish furniture offer cool comfort.
There is one bedroom on the ground floor with air con and stylish en suite shower room and separate dressing room, complete with private sun terrace.. Also on the ground floor a utility room with fitted units, fridge washer, second cooker etc, pantry/storage, separate suspended WC and access to large garage with electric doors and tiled floor, plenty of cupboards, boiler room with more storage and door to side garden.
UPSTAIRS: main bedroom with balcony and en suite shower room, dressing room and fitted wardrobes, family bathroom with roll top bath and WC and third bedroom (or office) There is a superb mezzanine looking over the living area, with a cinema room with huge wall sized screen and Dolby sound system.
OUTSIDE fully enclosed gardens with floral shrubs and fruit trees, electric gates with video phone to private driveway, cobbled terrace, stone outbuilding with wood burner used as a workshop (ancient cottage) and a newer outbuilding with glass fronted sun lounge, pizza oven/BBQ, wood store. The garden is on 2 levels, the lower level ideal if you wanted to add a completely private swimming pool, here is a garage for garden equipment, a private well and water source. On the roof there are 12 solar panels producing all the electricity the house needs and more, which is sold back annually to the EDF.
Come and see all this house has to offer, it certainly has all mod cons and more!
-- views to die for!
--fully double glazed with floor to ceiling windows overlooking view.
--electric roller shutters to all windows and doors
--underfloor heating by air thermal heat exchanger, fully automatic
--air con units
--high tech log fire in lounge
--light colour floor tiles throughout
--solar panels on south facing roof metered for EDF to buy back energy
--garage with electric up and over door and fully tiled floor
--electric car battery charging point in garage
--cinema room with wall sized screen and high definition detail
--Dolby audio sound system in lounge and cinema
--full thermal insulation throughout the building
--electric gates and videophone at entrance to private drive
--detached stone outbuilding/workshop with wood burner
--detached sun room with pizza oven/BBQ and wood store
-- detached storage building for sit on mower and garden tools
--every bedroom plus living room has fitted cupboards with sliding doors
--wall mounted flat screen TV in lounge and bedroom
--built in safeNear to a well known golf club, easy access to Villeneuve sur Lot, Agen for shopping and health care..
Nearest airports BERGERAC 42kms, BORDEAUX 136kms and TOULOUSE 154kms
motorway access JCT 7 M26 49kms
TGV Station in AGEN 42kms
------
Information about risks to which this property is exposed is available on the Géorisques website : https://www.georisques.gouv.fr
[Read the complete description]














