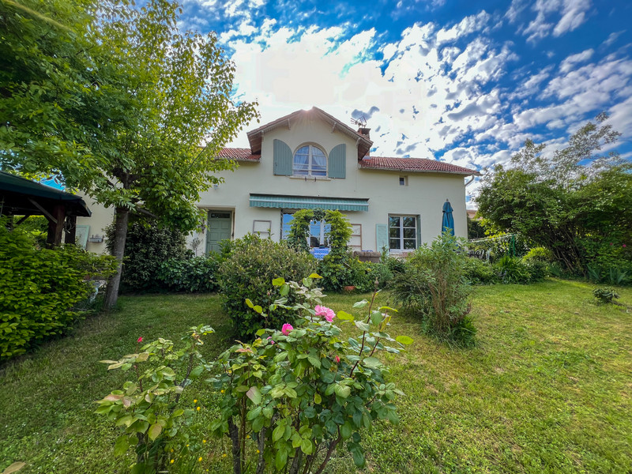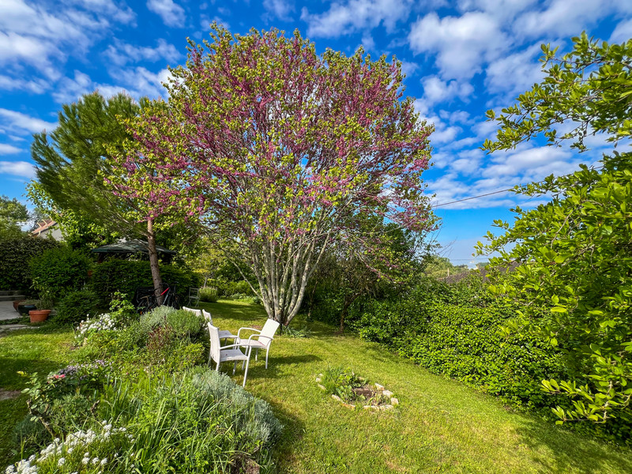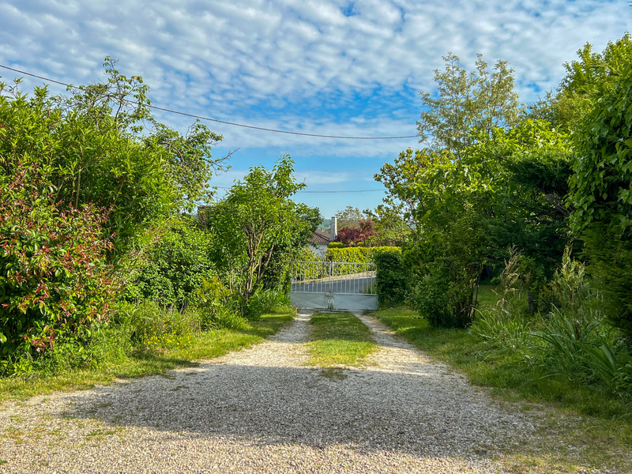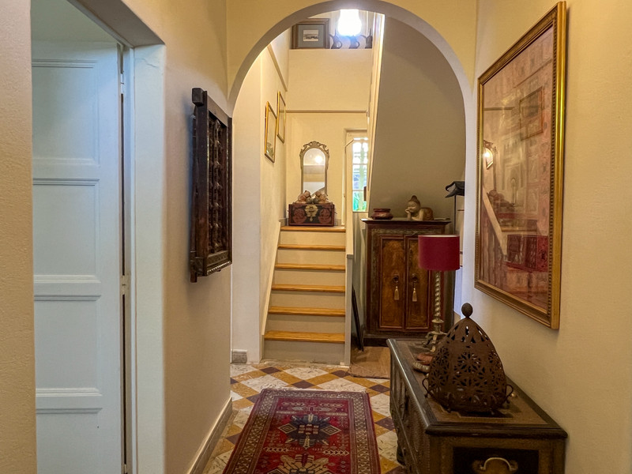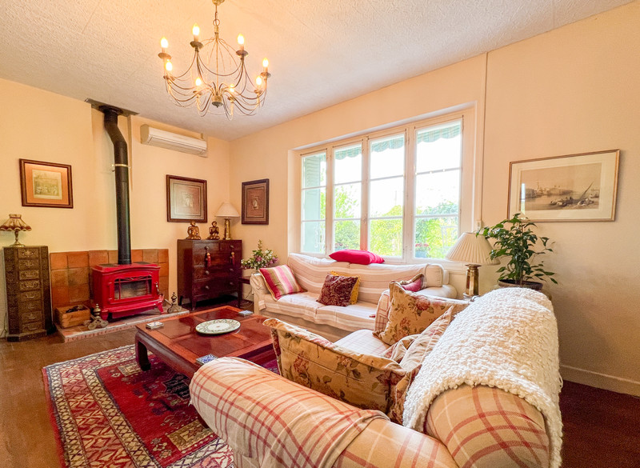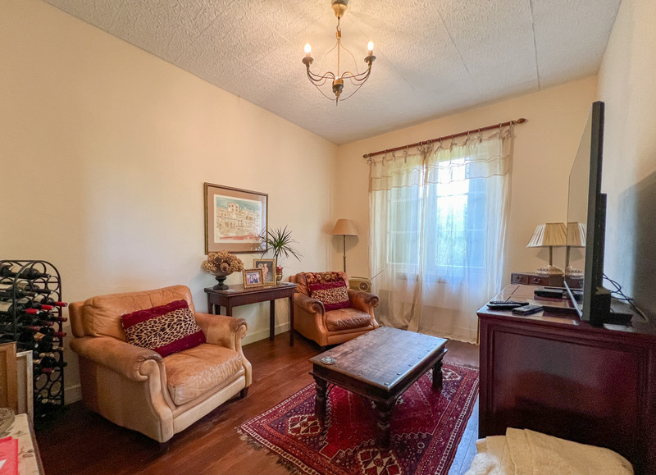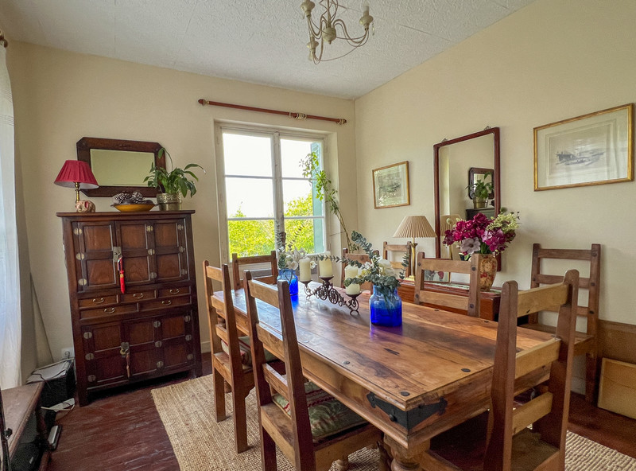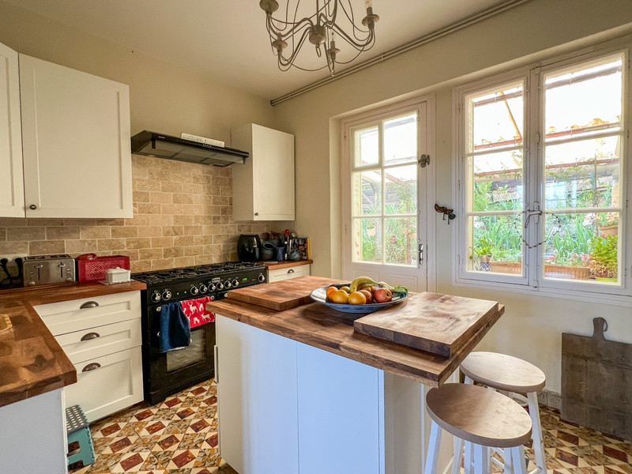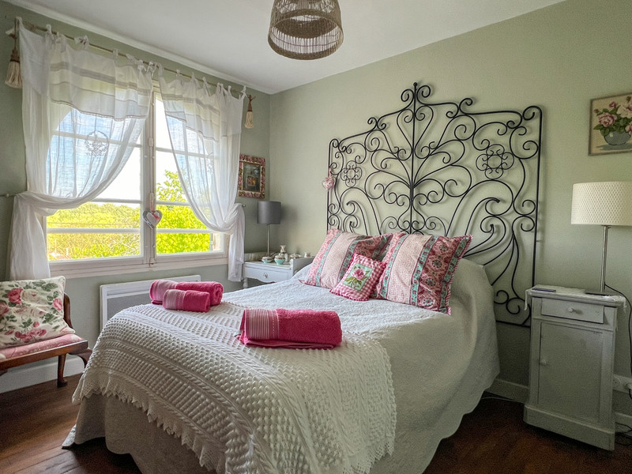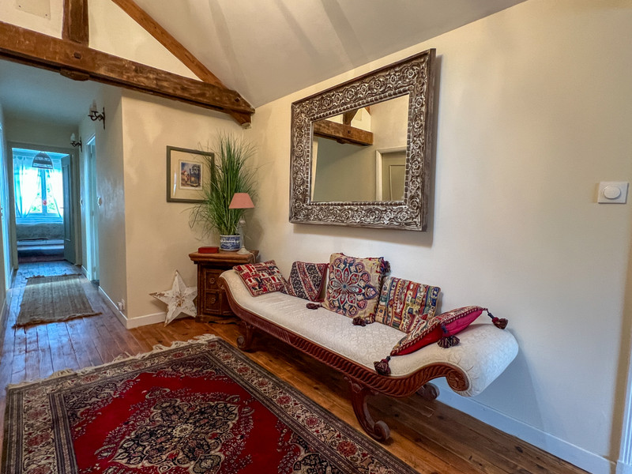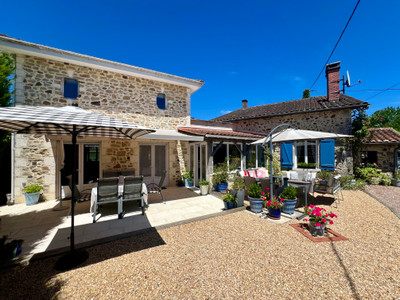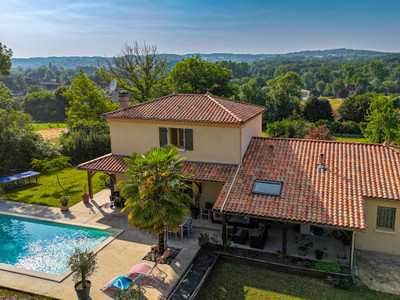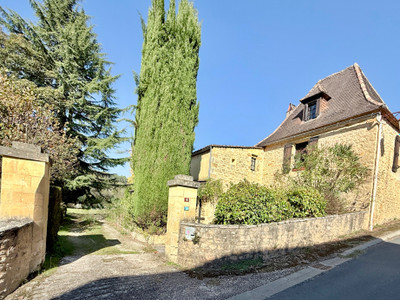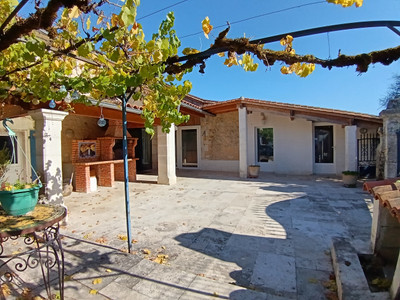7 rooms
- 4 Beds
- 2 Baths
| Floor 160m²
| Ext. 1,253m²
7 rooms
- 4 Beds
- 2 Baths
| Floor 160m²
| Ext 1,253m²
Beautifully renovated four-bedroom home in the centre of Eymet with a sizable, well-established garden
The House is established over two floors and benefits from mains drainage.
The accomodation comprises:
Ground Floor
+ Entrance Hall (8.79 m²) with stairs leading to first floor
+ Sitting Room (22.16m²) with wood burning stove
+ Kitchen (13m²) with door to car port and workshop
+ Dining Room (14m²)
+ TV Room / Snug (13.65m²)
+ Sewing Room/Office (8.43m²)
+ Shower Room (3.07m²) with shower, toilet and handbasin
+ Bedroom 1 (13.10m²)
First Floor
+ Landing (11.82m²)
+ Bedroom 2 (15m²)
+ Toilet (2.63m²) with handbasin
+ Dressing Room and Storage space under the eves
+ Bathroom (10.90m²) with bath, toilet, shower, his and hers handbasin, heated towel rail
+ Bedroom 3 (10.89m²)
+ Bedroom 4 (13.49m²)
Outside
A gate opens onto the driveway, to the back of the house is a carport.
The garden is beautifully planted with myriad flowers and fruit trees, a delightful spot from which to admire the views over Eymet
------
Information about risks to which this property is exposed is available on the Géorisques website : https://www.georisques.gouv.fr
Your request has been sent
A problem has occurred. Please try again.














