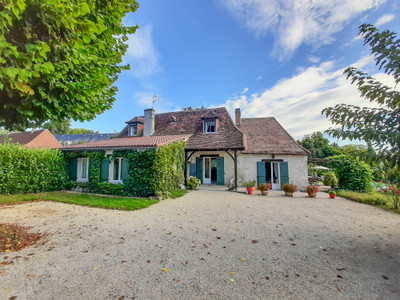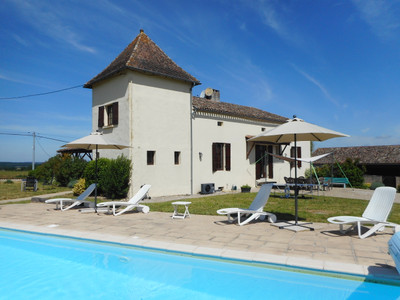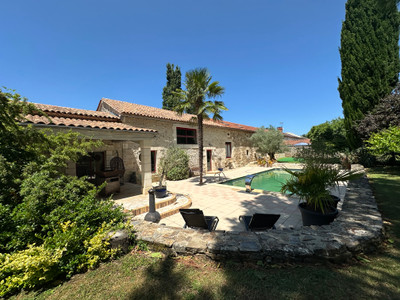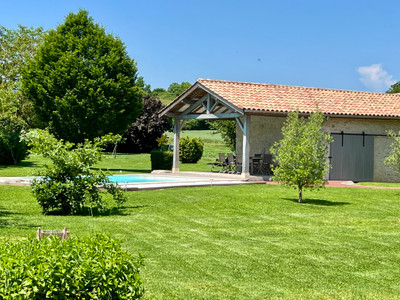7 rooms
- 3 Beds
- 2 Baths
| Floor 200m²
| Ext 170,000m²
€583,000
(HAI) - £497,940**
7 rooms
- 3 Beds
- 2 Baths
| Floor 200m²
| Ext 170,000m²
€583,000
(HAI) - £497,940**

Ref. : A28525RAD24
|
EXCLUSIVE
Stone house with a modern extension, 17 hectares of woods and fields, swimming pool and outhouses to renovate
An old stone perigordien house which has been extended to give large, light, open plan living of 195m2. Three bedrooms, large kitchen/dinner/sitting room (50m2), office (24m2), dressing area and a large, light space currently used as a studio (42m2) to display the owners art. The house has a cellar and aerothermal heating plus a log burner. There is a swimming pool (12mx5m) and a number of outbuildings to renovate/finish. Two of the buildings are in wood and one is in brick. The land measures 17 hectares and is a mixture of open fields and woods. There is a raised vegetable garden.
This property really is a nature lovers delight. If you enjoy walking, mountain biking or horse riding, this property is for you. It consists of 17 hectares of land which has not been touched by pesticides for many years. There is a combination of woods and pasture and the views are uninterrupted and of open countryside . The property feels very private and yet is not isolated as it has good transport links and is just 4km from two market towns with all amenities such as schools, banks etc. The original house is stone built but has been tastefully extended to give light, airy, open plan living. There are 3 bedrooms 13m2, 13m2, 18m2, one on the ground floor, a dressing area 7m2, a bathroom 6.5m2, shower room 3m2, and a separate wc 0.25m2. There is also an office 24m2, a large open plan sitting/dining/kitchen area of 50m2 where you find the log burner and a glass roof with electric blinds. There is a cave or cellar. A large open plan airy space completes the living space with a second glass roof complete with electric blinds. This is currently used to display the owners' sculptures, 42m2. Outside is a large building currently used as an art studio of about 75m2 a garage. There are also 3 houses to renovate/finish. Two of these are in wood and are located on the private drive as you approach the house and the third is in brick. The property has fibre wi -fi, electricity (linky), mains water as well as a borehole for natural water. There is a fosse septique or individual sewage tank.
La Bachellerie 3km
Montignac Lascaux 11km
Brive 40km
Périgueux 48km
------
Information about risks to which this property is exposed is available on the Géorisques website : https://www.georisques.gouv.fr
[Read the complete description]
 Ref. : A28525RAD24
| EXCLUSIVE
Ref. : A28525RAD24
| EXCLUSIVE
Your request has been sent
A problem has occurred. Please try again.














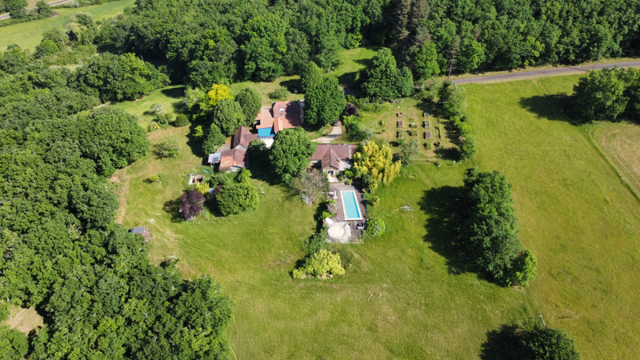
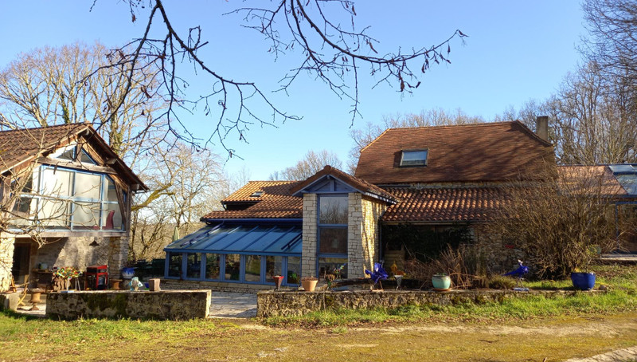
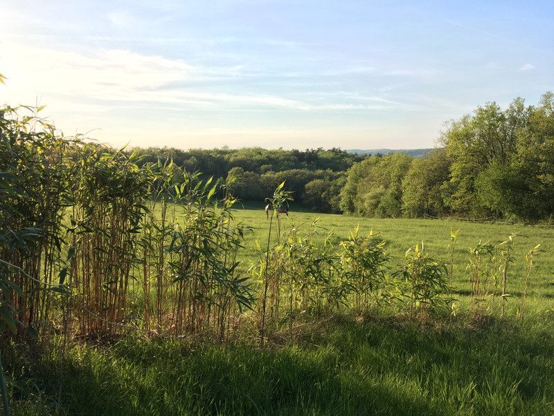
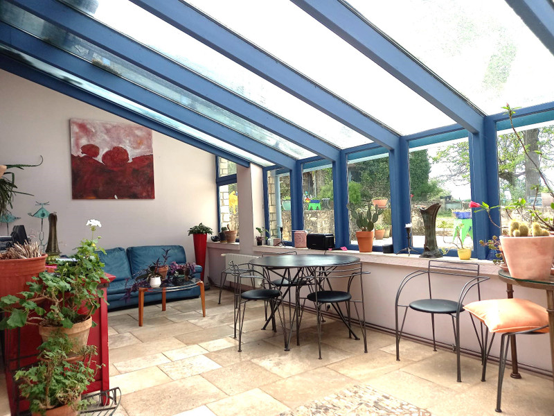
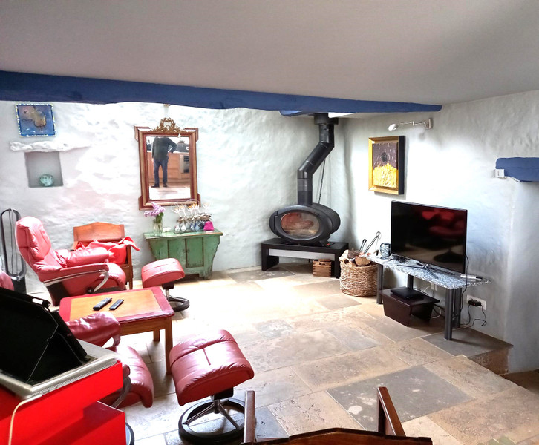
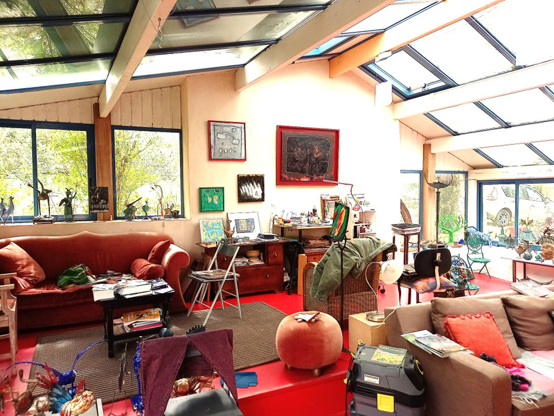
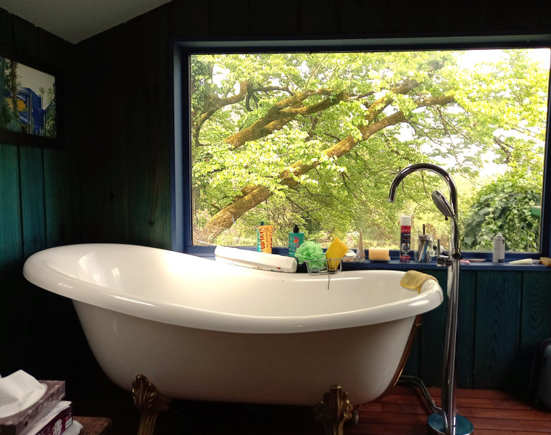
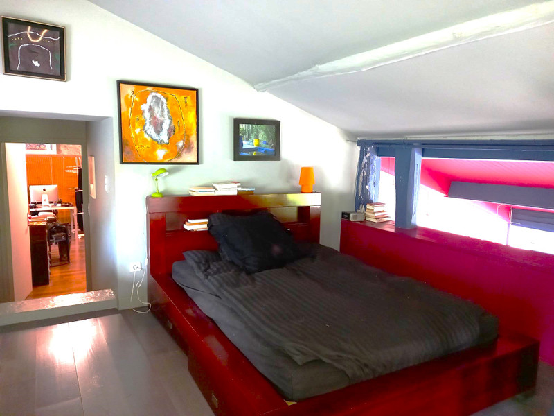
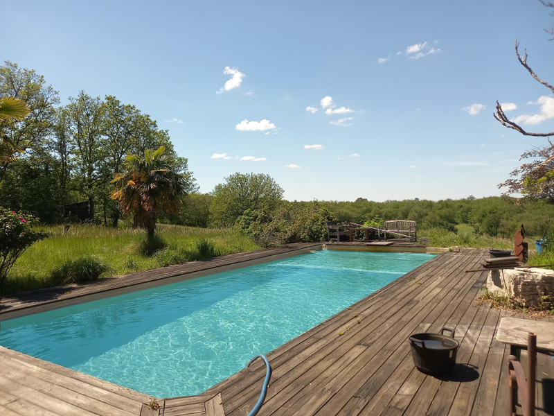
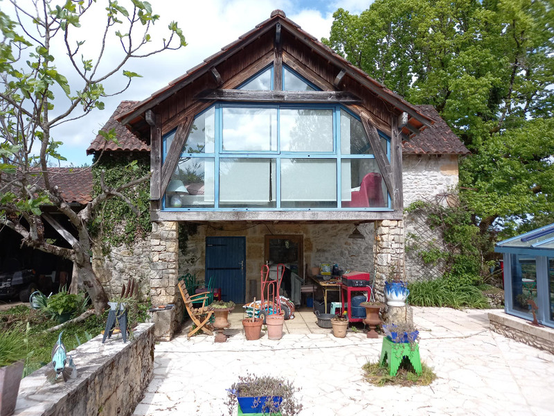
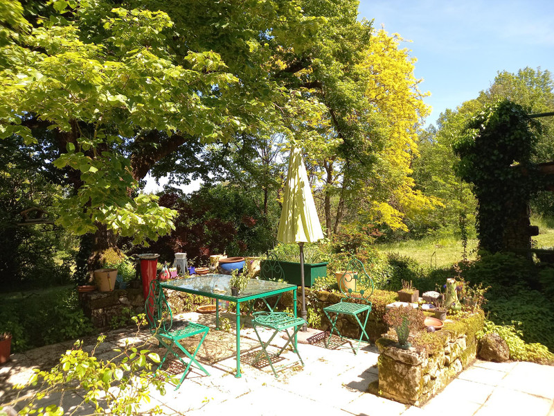
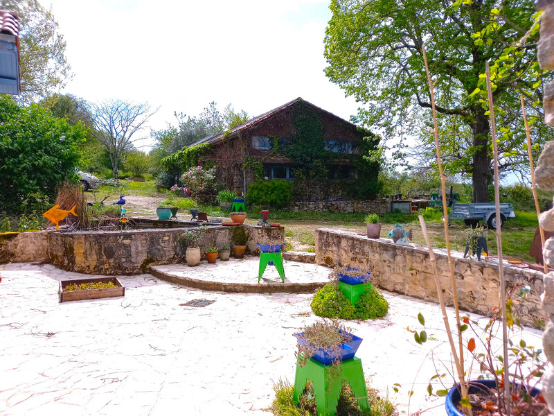
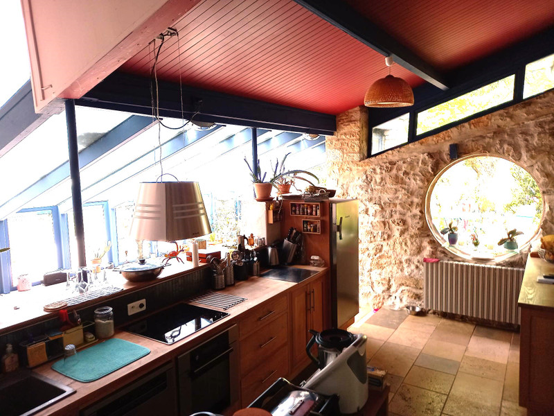
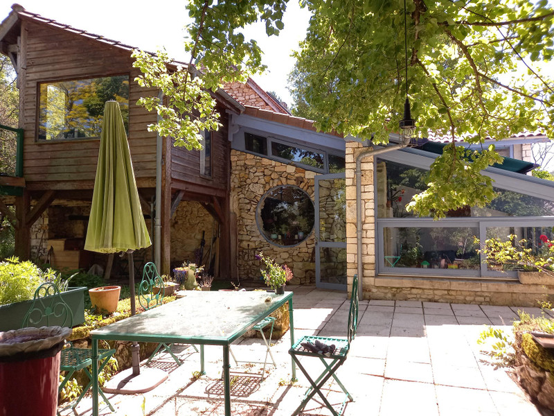
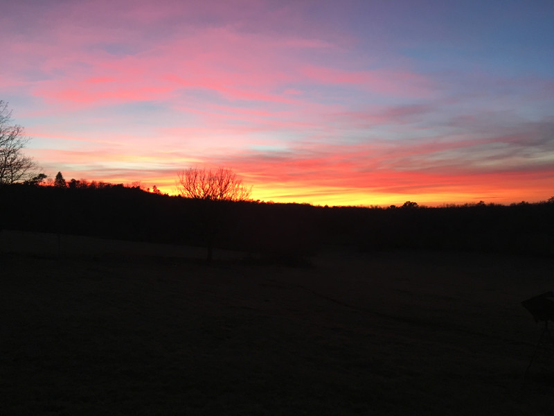















 Ref. : A28525RAD24
|
Ref. : A28525RAD24
| 

















