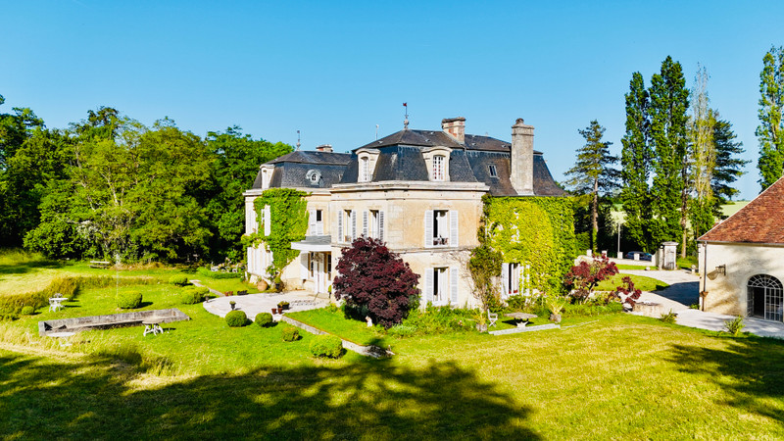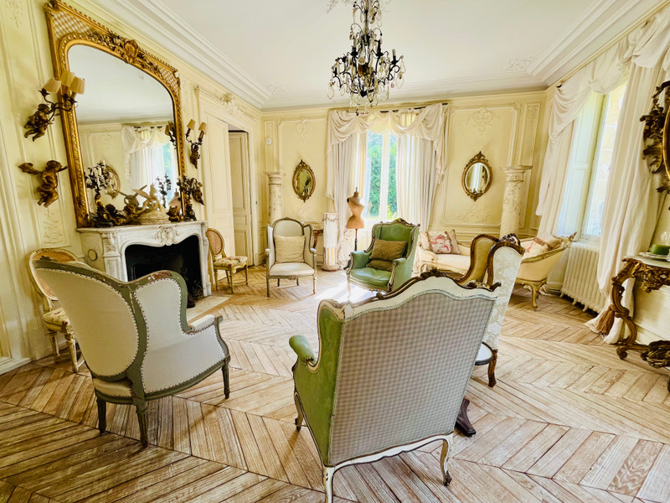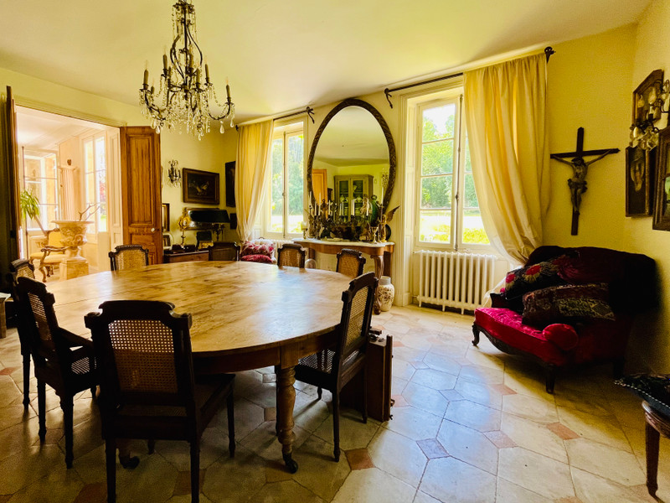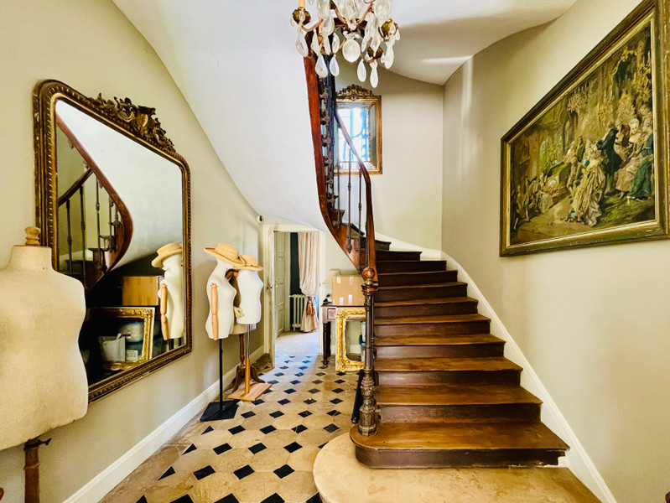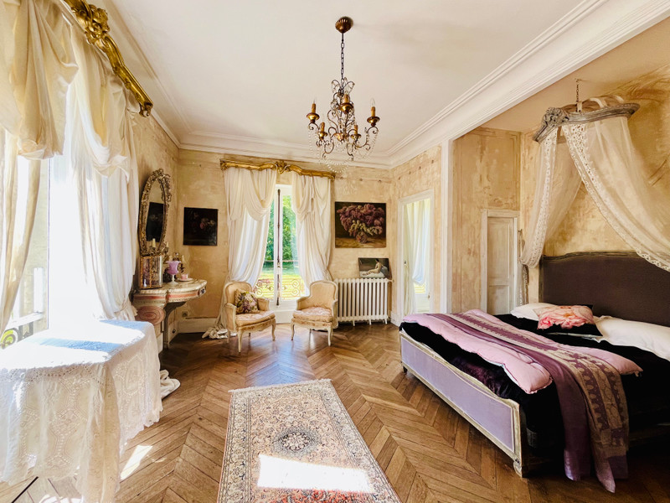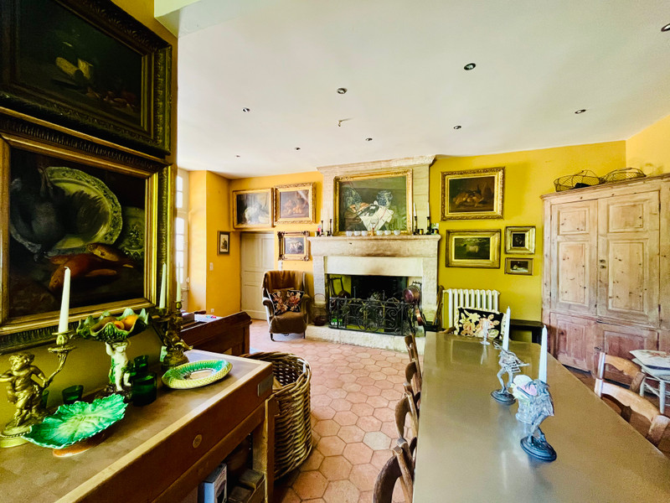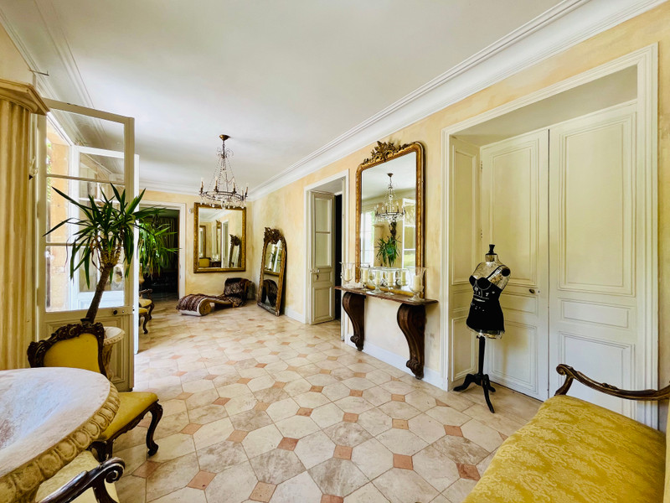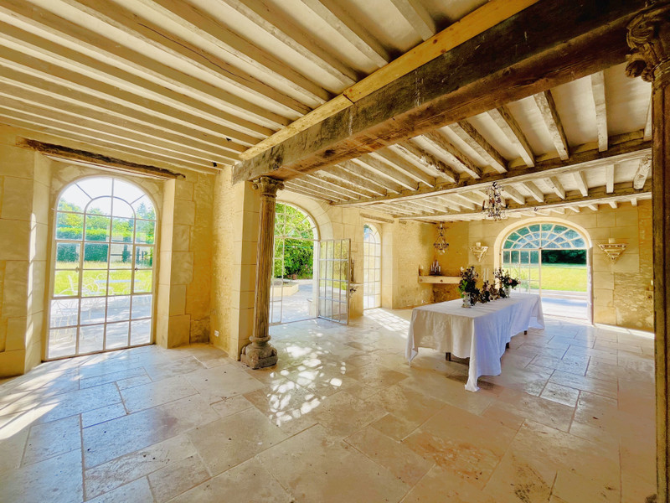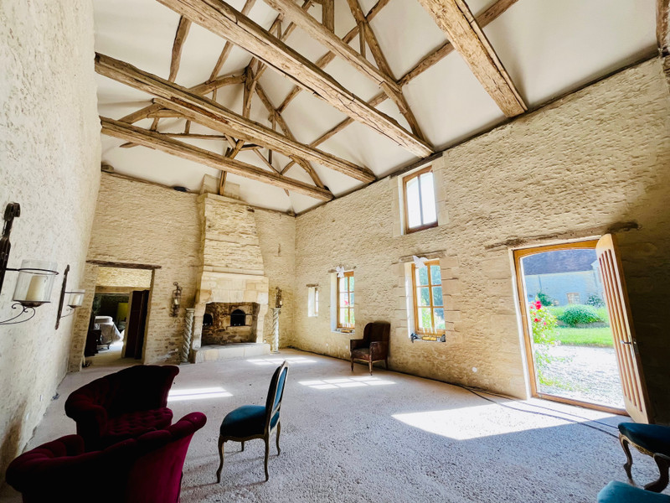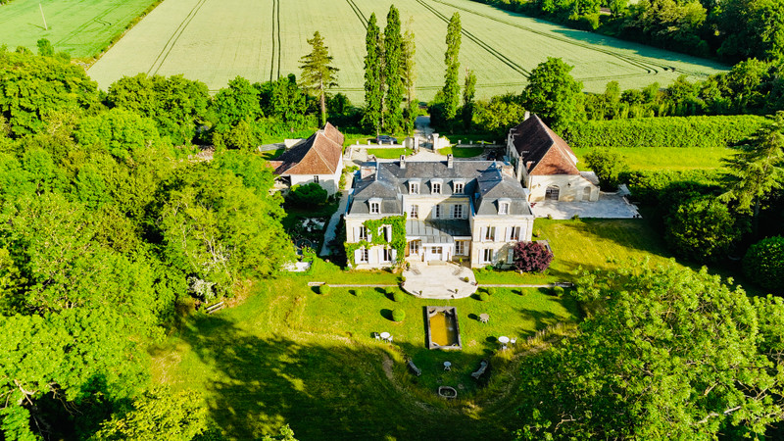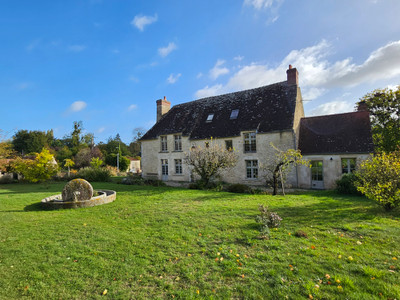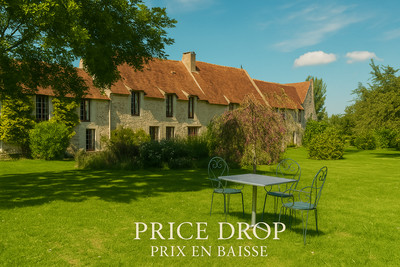21 rooms
- 12 Beds
- 9 Baths
| Floor 500m²
| Ext 105,860m²
€1,790,000
- £1,555,331**
21 rooms
- 12 Beds
- 9 Baths
| Floor 500m²
| Ext 105,860m²
€1,790,000
- £1,555,331**
Fabulous 17th-Century Château with 10H of parkland. Beautiful family home or potential wedding venue.
A rare opportunity to acquire a historic property of grandeur and character, set within easy reach of a major town with mainline station — Paris 2 hours.
This elegant 17th-century château has been in the hands of its current owner, a renowned designer, for many years — and their impeccable taste is reflected throughout. Arranged around a courtyard, the property is flanked by two beautiful outbuildings, adding both charm and potential.
The château itself offers magnificent reception rooms with exquisite period details, including original parquet and stone floors, marble fireplaces, and moulded ceilings.
Two independent buildings, one, the former carriage house, has been transformed into a stunning reception area, an ideal venue for weddings and events, the second, partly renovated, offers further potential to create a grand dining hall and kitchen.
The grounds, extending to 10.13 ha (25 acres), include a ruined chapel, parkland and grazing.
Approached through a striking stone column gateway, this extraordinary château estate opens onto a picturesque courtyard, flanked by elegant outbuildings and formal gardens, offering a rare combination of historic charm, luxurious living, and versatile event spaces set in 25 acres of beautiful grounds.
The main residence comprises;
Ground Floor
Entrance & Hallways – A welcoming vestibule leads to a central hallway connecting reception rooms, guest WC, storage areas, and the cellar.
Kitchen & Dining – A 26 m² kitchen with an exceptional stone fireplace, is brimming with character and complemented by a 6 m² back kitchen/scullery area, double doors lead into a 30 m² dual aspect dining room with terrace access, perfect for entertaining.
A central Orangerie (32 m²) with French doors leading out onto the rear terrace, runs along the rear of the property linking the the dining room and main lounge.
Reception Rooms – To the left of the entrance:
Living Room (28 m²) with stone flooring and marble fireplace
Study (6.5 m²)
Library / Small salon (18 m²) with herringbone parquet and corner marble fireplace
Large lounge (31 m²) with herringbone parquet floor, marble fireplace, and ornate mouldings
Staircase – A stunning wooden spiral staircase provides access to the upper floors.
First Floor
To the right of the landing are two large bedrooms featuring marble fireplaces and en-suite bathrooms with roll top baths, basins and wc,
Separate shower room with shower, basin and wc.
Small bedroom with adjoining dressing room
To the left of the landing, there are three bedrooms, two with en-suite bathrooms, plus a dressing room.
Second Floor
To the right: two large bedrooms with fireplaces and en-suite bathrooms, a small bedroom, and a storeroom
To the left: two further bedrooms, a small bedroom, and a shared bathroom/WC
Small cellar
Outside in the courtyard;
Former Coach House – Exceptional 76 m² reception room with arched windows and French doors opening onto a terrace and garden; additional open area with feature arches, ideal for weddings or events
Banqueting Hall – 56 m² with small gallery; further rooms to be finished offering potential for kitchen and utility areas
Additional Outbuilding – Requiring renovation, providing flexible space to the rear
Gardens & Grounds
Set within approximately 25 acres, the estate includes:
Formal gardens, terraces, and water features
Former vegetable garden and orchard
Woodland glades and lime walks
Paddocks, including one with the remains of an ancient chapel
------
Information about risks to which this property is exposed is available on the Géorisques website : https://www.georisques.gouv.fr
[Read the complete description]














