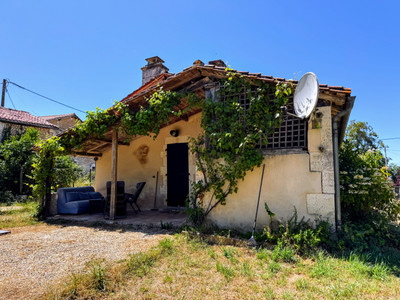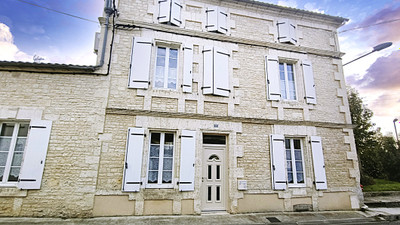8 rooms
- 6 Beds
- 2 Baths
| Floor 200m²
| Ext. 1,600m²
8 rooms
- 6 Beds
- 2 Baths
| Floor 200m²
| Ext 1,600m²
Spacious and superb looking traditional charentaise stone house with enclosed gardens.
Through the gates with vehicle access you enter into a private haven of green garden with mature trees. The house is south facing and the there is an outbuilding at the far end of the garden with a second vehicular access.
The house has no central heating and is single glazed. The septic tank does not conform.
Entrance Hall 14m² with original stone slab floor. Original wood staircase.
Living Room 29m² to the left with door to exterior, fireplace and wood floor.
Dining Room 29m² with fireplace and tiled floor. Door leading to
Laundry room with WC which then leads to
Kitchen 15m² with double doors to outside south facing terrace.
Further doors lead to the garage and store rooms attached to the house.
1st Floor - original oak flooring throughout
Landing leading to
Family bathroom 9m² with bath, WC and sink
Bedroom 18m² with fireplace and sink
Bedroom 11m²
Bedroom 27m² with 2 windows
Oak staircase continues to second floor with attic bedrooms
Landing 16m² (low beams - 1.65m² under lowest)
4 bedrooms each of 10 to 12m² - one with wash basin
Shower Room with shower and sink
WC
Outside
There is a beautiful spacious flat garden all to the front of the house, laid to grass with mature trees and shrubs.
The garage of 35m² is attached to the house
Opposite end of garden is a barn on 2 levels and open hangar
The 2 gates for vehicle access come from the side street which is quietly located away from the main road through the village
This house provides a unique opportunity to own a lovely traditional house in a great location. If you are looking for modern with no updates, THIS IS NOT IT!
------
Information about risks to which this property is exposed is available on the Géorisques website : https://www.georisques.gouv.fr
Your request has been sent
A problem has occurred. Please try again.














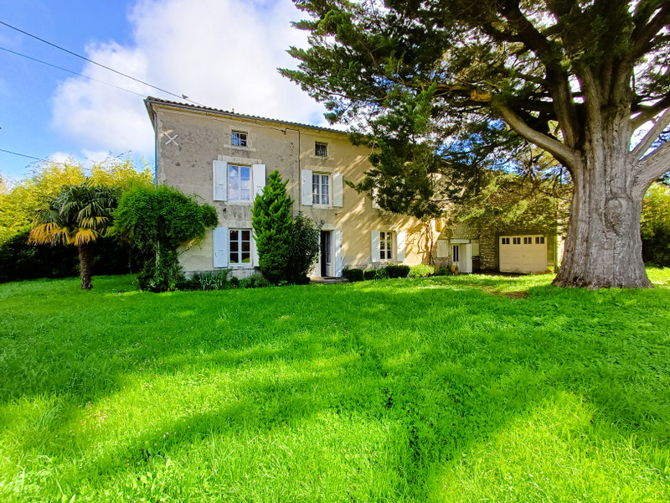
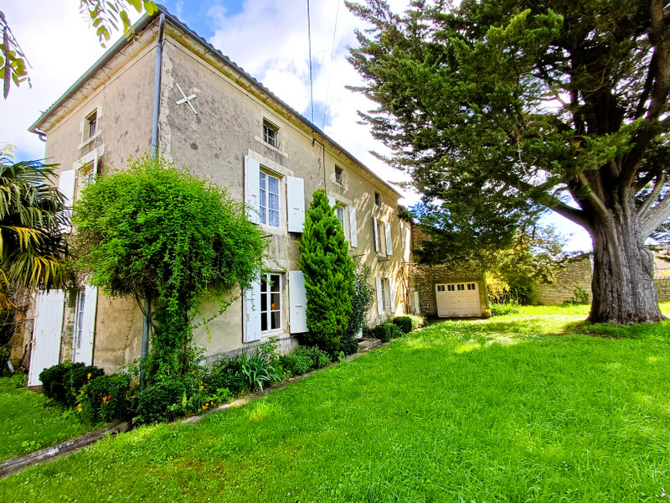
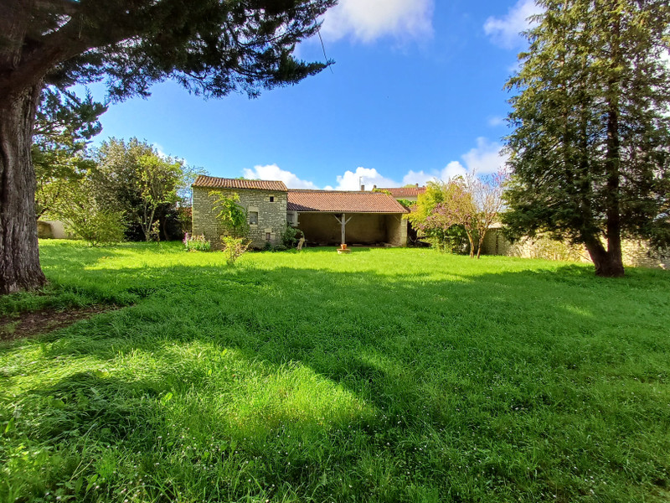
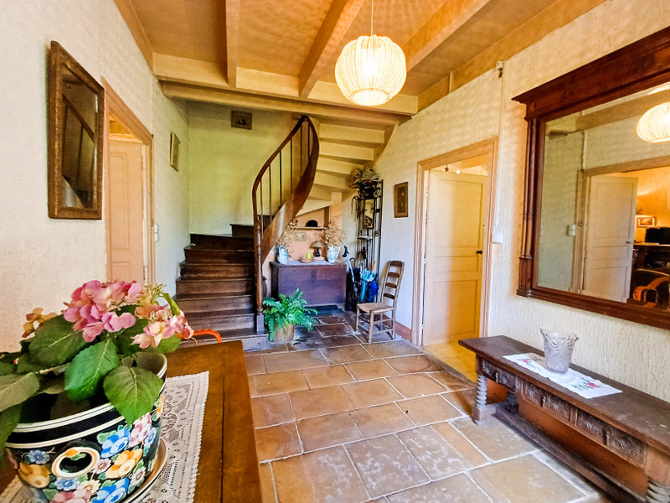
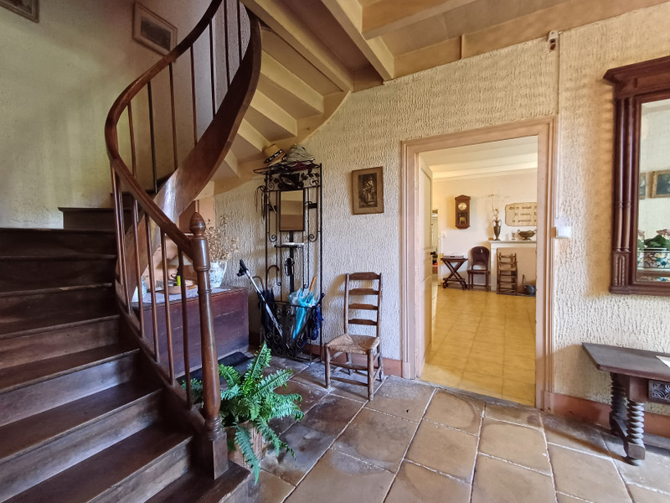
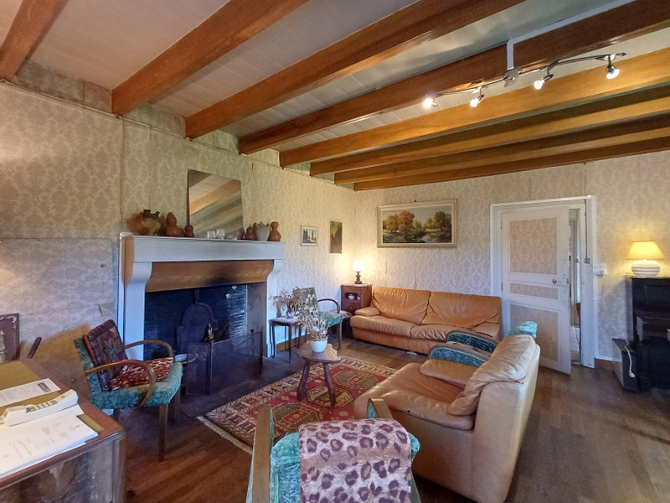
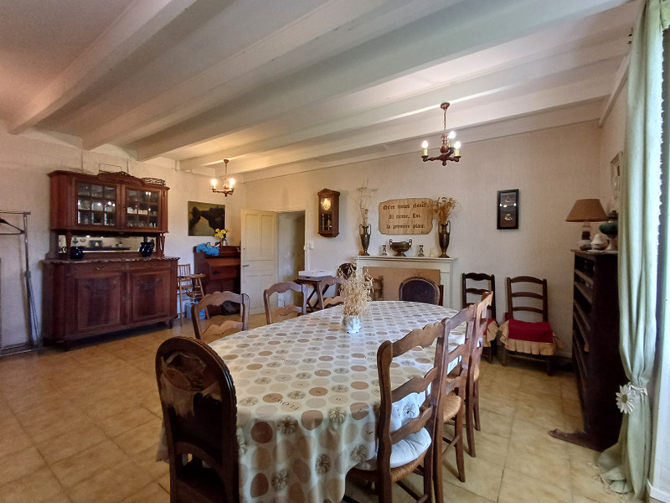
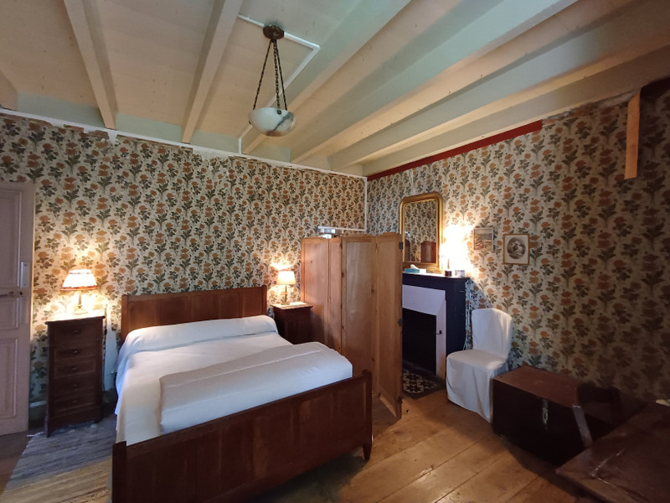
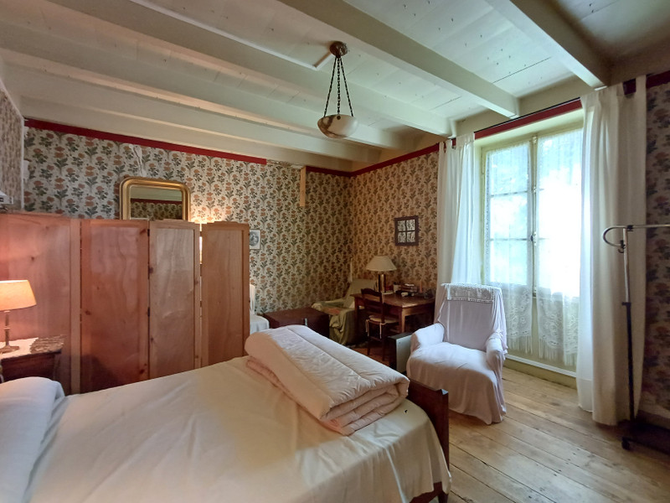
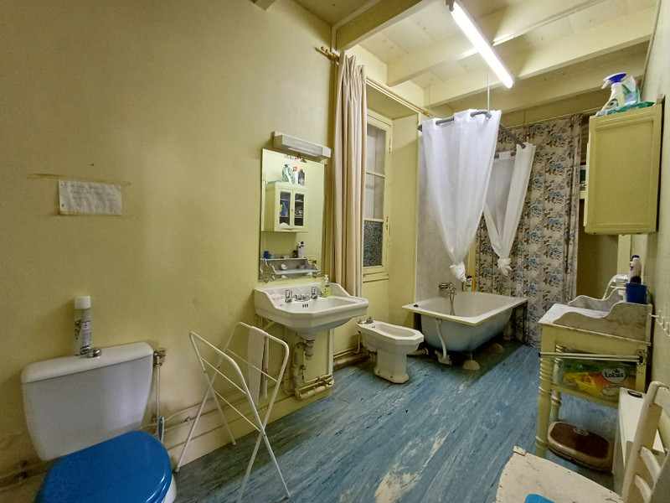























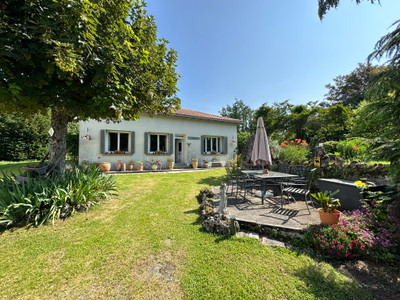
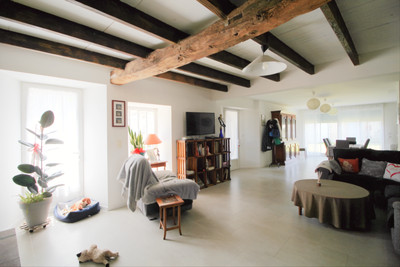
 Ref. : A38739PTO16
|
Ref. : A38739PTO16
| 