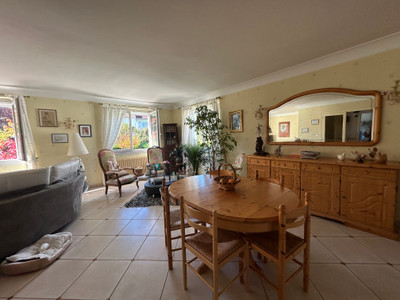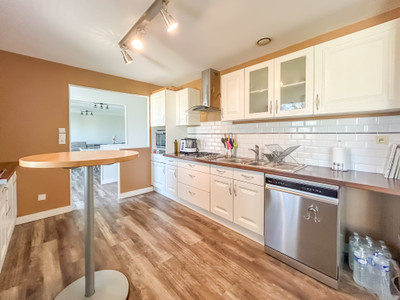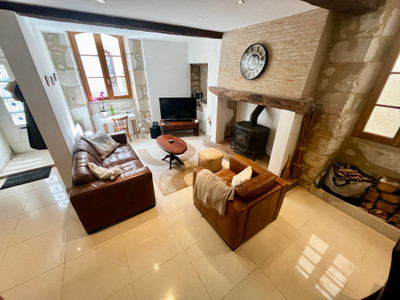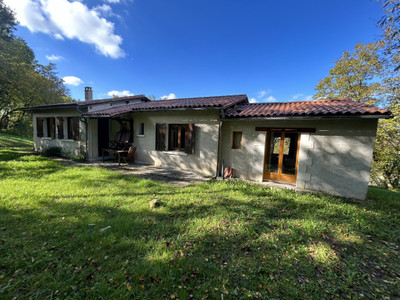15 rooms
- 7 Beds
- 3 Baths
| Floor 335m²
| Ext. 1,324m²
15 rooms
- 7 Beds
- 3 Baths
| Floor 335m²
| Ext 1,324m²

Ref. : A28312SUG24
|
EXCLUSIVE
A large stone 7 bedroom village house with a pool, and breathtaking views across the valley. OFFERS INVITED !
The house is roofed in the high quality rustic slate from the Correze and part a significant part of the building was already depicted on the old cadastre map of 1814.
Ground floor
Entrance hall (from a small courtyard), tiled floor 6 m²
Kitchen with a vast stone fireplace and wood burner, tiled floor and fitments 22 m²
Large sitting room with dining area, library section, tiled floor, fireplace exits to the porch lobby and to rear summer kitchen 67 m²
Washroom completely tiled with shower washbasin WC and sauna 4 m²
1st floor
Landing with ancient floorboards 8 m²
1st bedroom with fireplace (disused) and window facing the valley 17 m²
2nd bedroom window facing the valley 20 m²
Bathroom with bath/shower, washbasin and WC 4 m²
1st floor sitting room with access to rear terrace and pool area, parquet floor, fireplace and eating area 46 m²
3rd bedroom with window facing the valley, old floorboards 17,5 m²
4th bedroom with window facing the valley, old floorboards 18,5 m²
5th bedroom, exposed beams with seating area and 2 windows and a washbasin 16 m²
Kitchen utility area combined and fully with old stone sink feature 7 m²
2nd floor
6th bedroom suite (large) with 2 windows facing the valley, parquet flooring, exposed roof structure and seating area 34 m²
Kitchen fully fitted, parquet flooring 22 m²
Bathroom with washbasin, bath and WC 11 m²
7th bedroom with window facing the terrace, parquet floor 15 m²
Basement, vaulted stone cellar 17, 6 m²
Well full of water and pump system
Attached to the house
Summer kitchen (covered) with tiled floor and equipped 12 m²
Front courtyard with seating area and view
Rear terraces on two levels and pool 3 x 6 m (high fencing and secluded)
Garage/workshop 49 m²
Buildable plot 1324 m² with fruit trees (apples, pears, quince and hazelnut)
Amenities
Local shops 6 mins by car
Local supermarket 15 minutes
Nearest train station SNCF 25 minutes
Nearest airport (Brive) 40 minutes
------
Information about risks to which this property is exposed is available on the Géorisques website : https://www.georisques.gouv.fr
 Ref. : A28312SUG24
| EXCLUSIVE
Ref. : A28312SUG24
| EXCLUSIVE
Your request has been sent
A problem has occurred. Please try again.














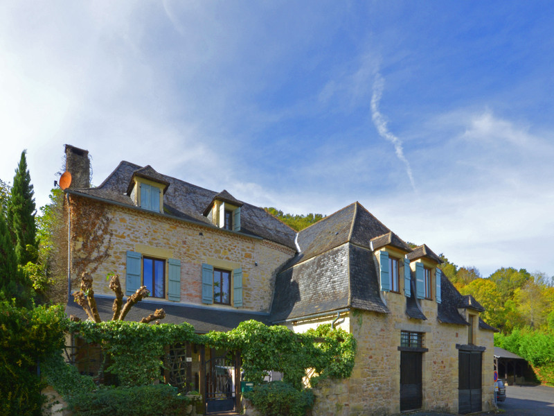
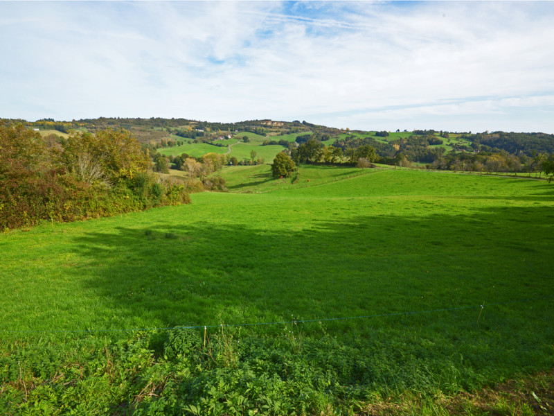
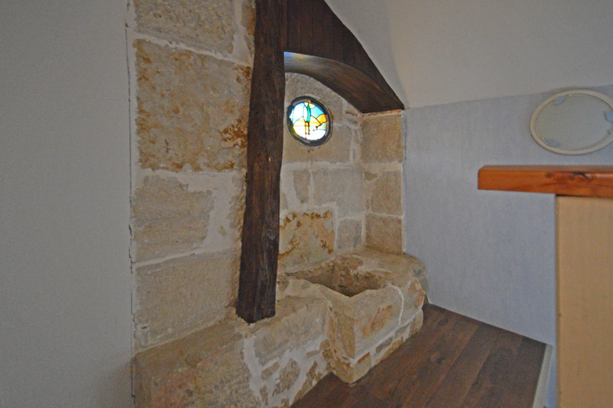
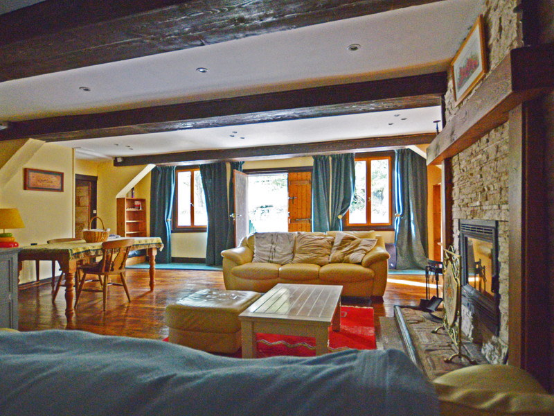
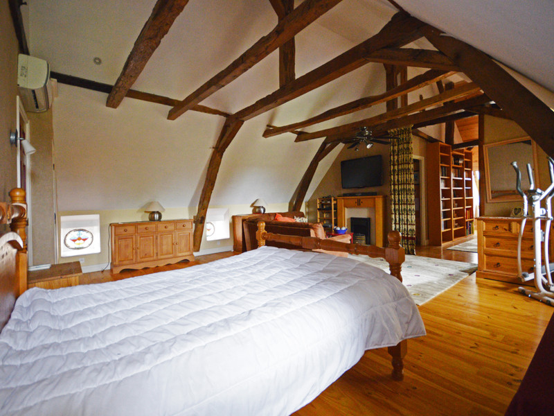
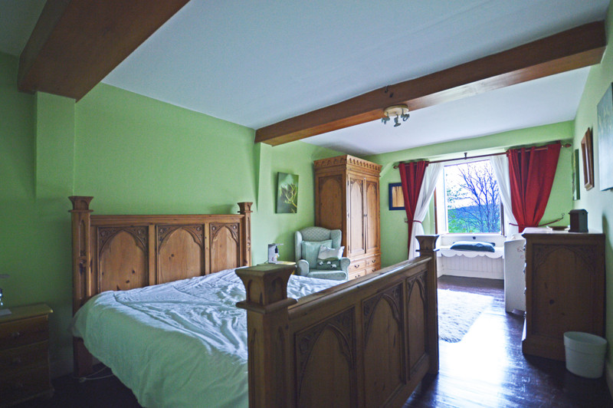
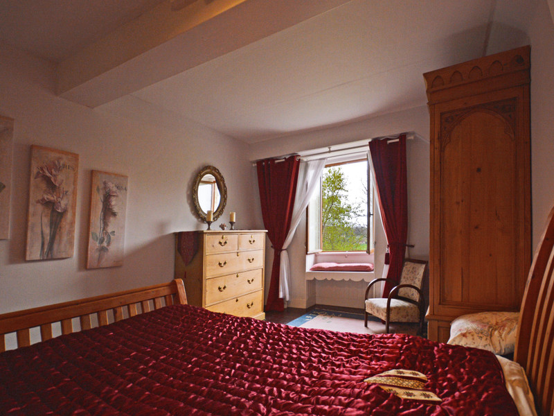
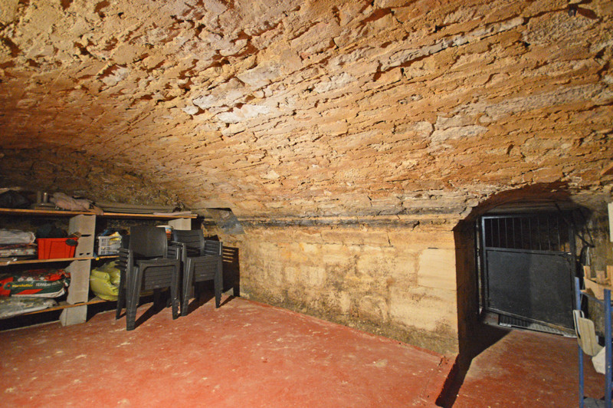
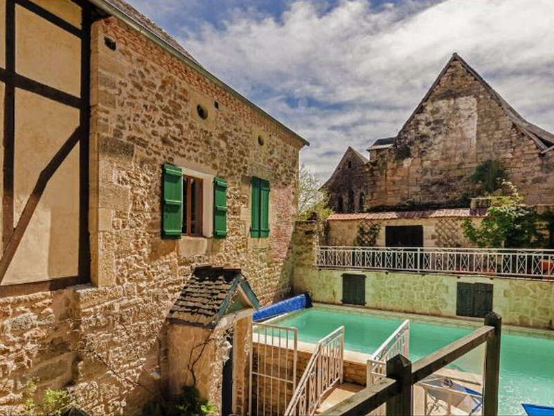
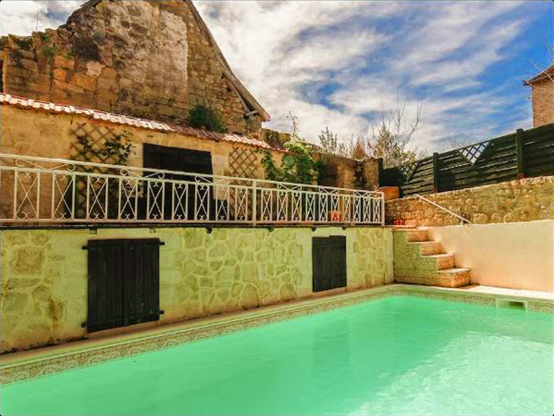
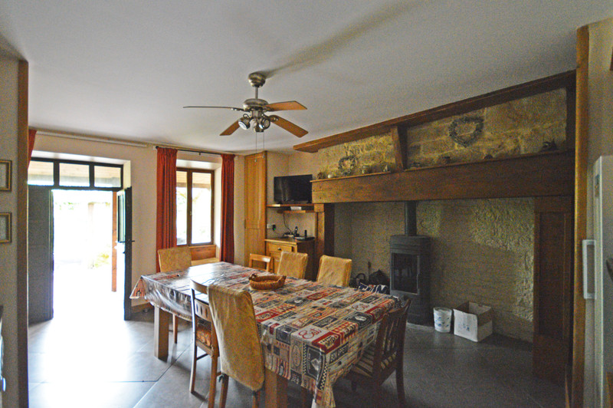
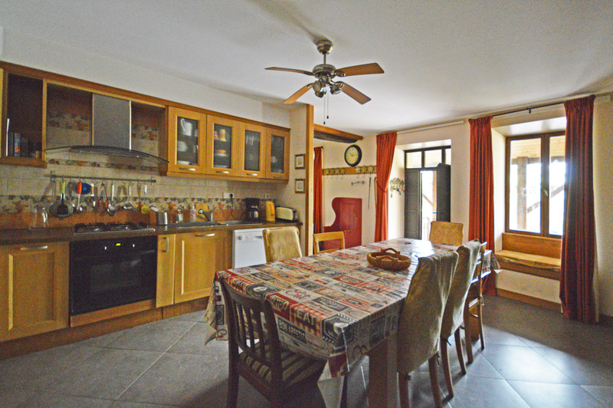
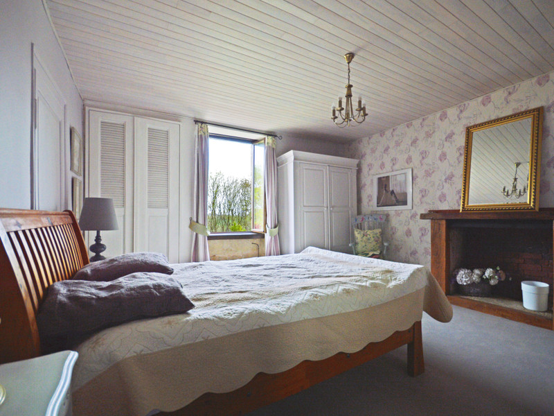
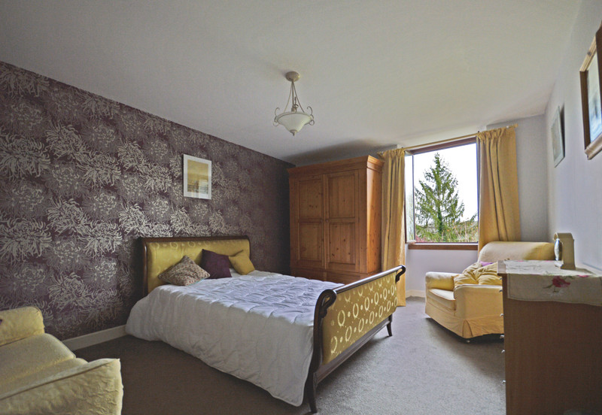
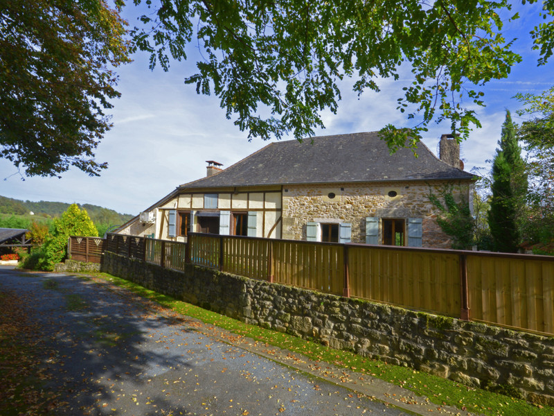















 Ref. : A28312SUG24
|
Ref. : A28312SUG24
| 

















