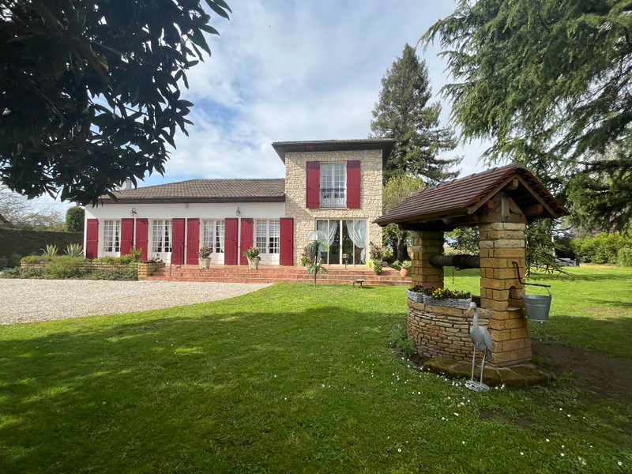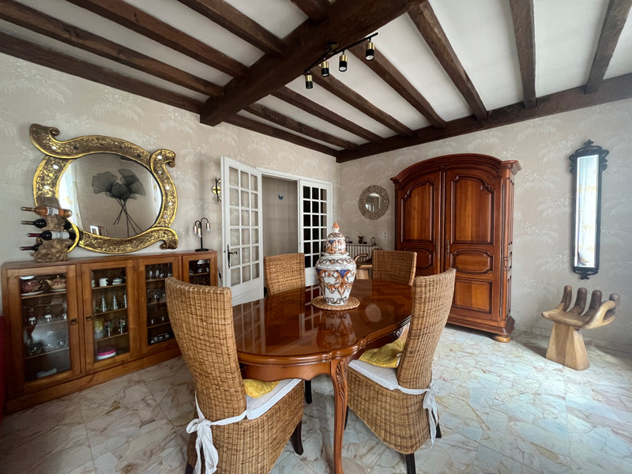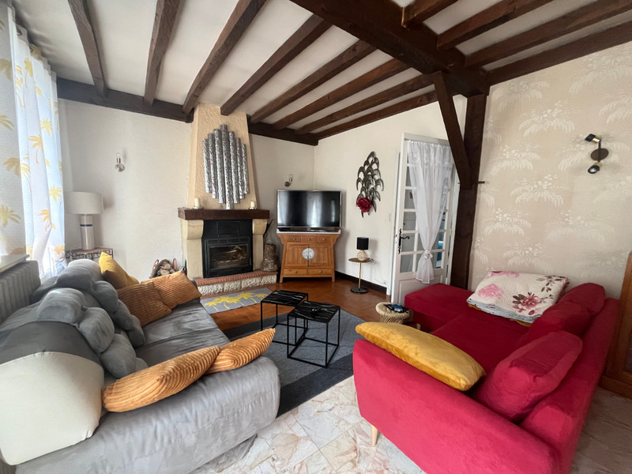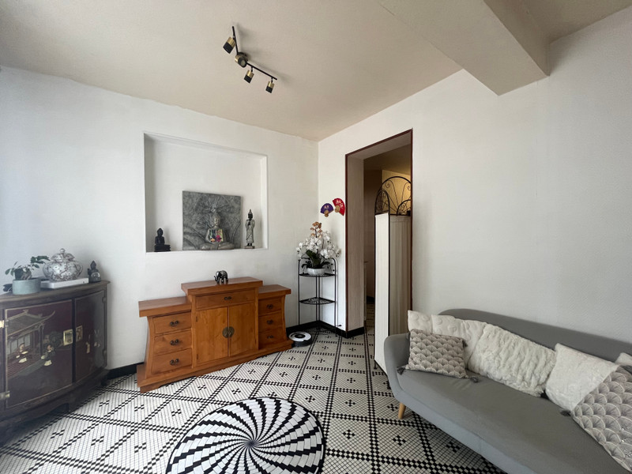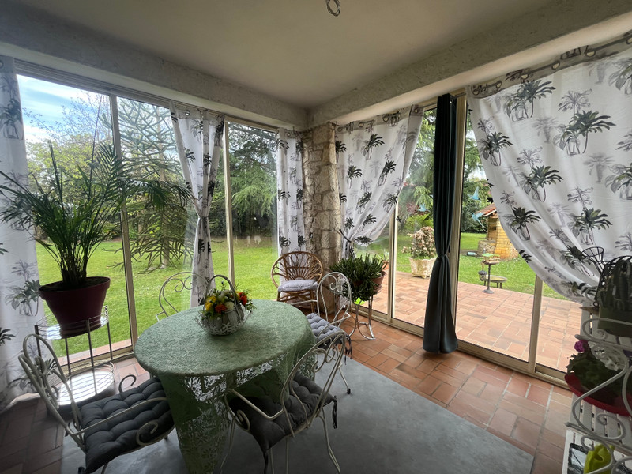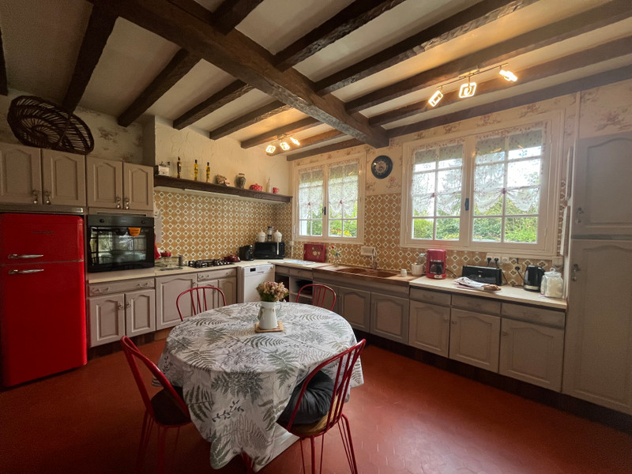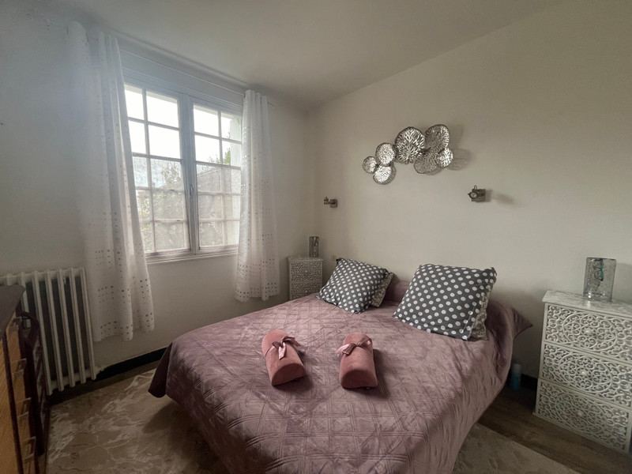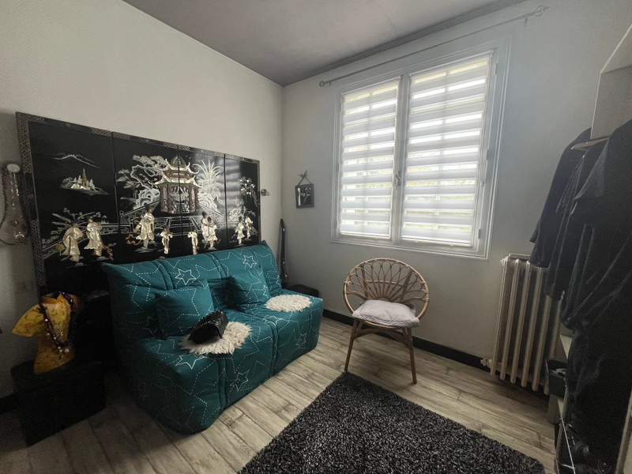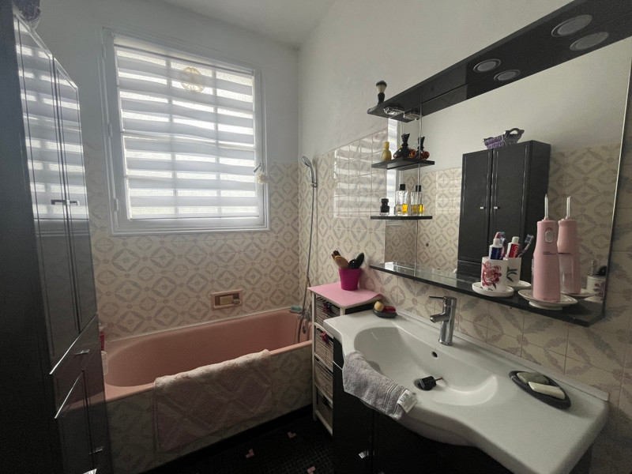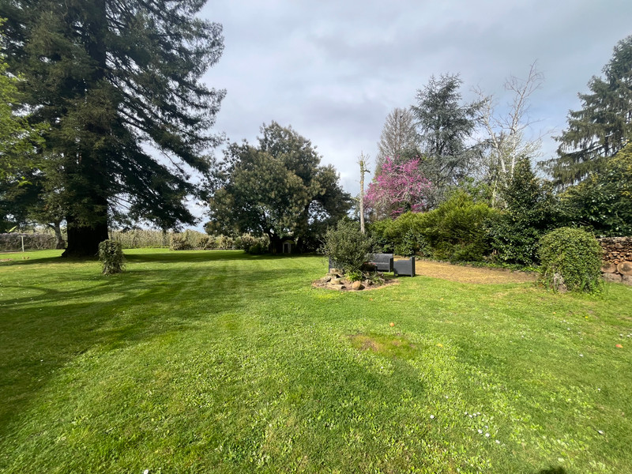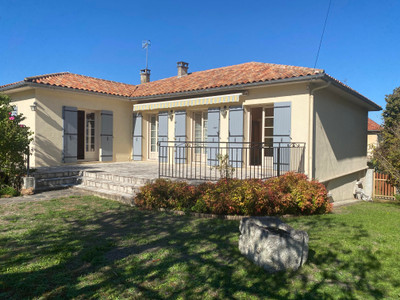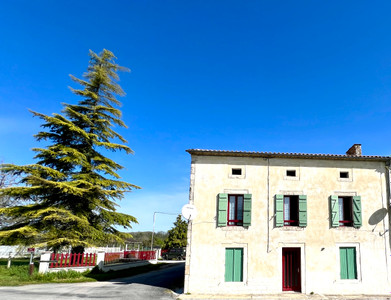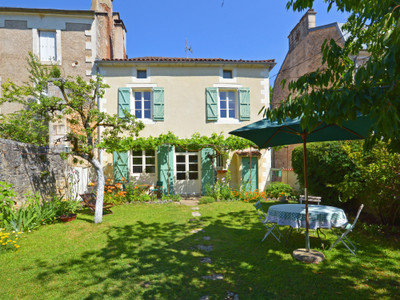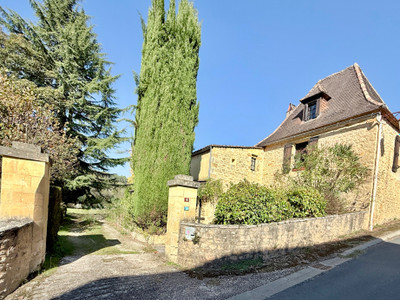8 rooms
- 4 Beds
- 2 Baths
| Floor 187m²
| Ext. 3,407m²
8 rooms
- 4 Beds
- 2 Baths
| Floor 187m²
| Ext 3,407m²
Family home close to shops and amenities
Ground floor
- Entrance, 12.25m²
- Kitchen, 20.50m²
- Winter garden, 12m²
- Summer kitchen, 32m²
- Living/dining room, 32.50m²
- Bedroom, 9m²
- Bathroom, 4.65m²
- Bedroom, 9m²
- WC, 1.75m²
Total, 147.15m²
The floor
- Landing, 9m²
- Bedroom, 14.15m²
- Bedroom, 13m²
- Bathroom, 4.50m²
Total, 40.65m²
Dependencies
- Cellar 25.75m²
- Concrete garage, 25.50m²
- Concrete garage, 22.50m²
- Workshop, 16.00m²
------
Information about risks to which this property is exposed is available on the Géorisques website : https://www.georisques.gouv.fr
Your request has been sent
A problem has occurred. Please try again.














