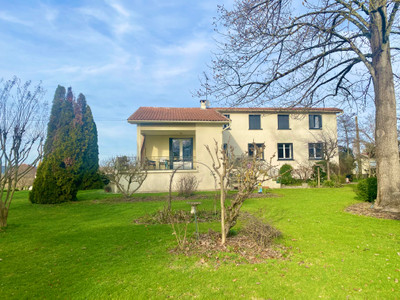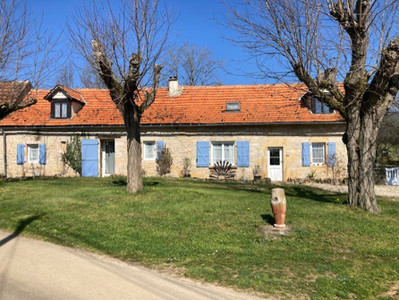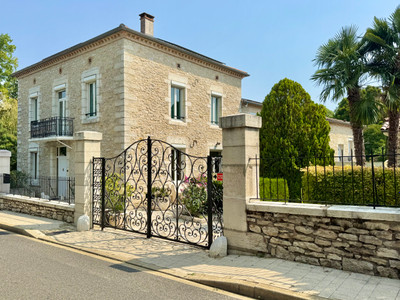7 rooms
- 4 Beds
- 2 Baths
| Floor 144m²
| Ext. 4,678m²
7 rooms
- 4 Beds
- 2 Baths
| Floor 144m²
| Ext 4,678m²
Fabulous unique nautical themed 4 bedroom wood built house set in idyllic gardens with wonderful views
FRONT OF THE HOUSE
An imposing large covered entrance porch and cabin style front door leading to:
ENTRANCE HALL (6.3m²) A nice bright and colourful space.
LOUNGE/DINING AREA (41m²) A wonderful bright room with high ceilings, apparent beams, parquet flooring, and lots of character. The almost hexagonal shape of the room and full length windows and french doors provide exceptional 270 degree views over the garden, pool, and surrounding countryside.
KITCHEN (8.1m²) A fully equipped modern kitchen with a breakfast bar, tiled floor, and lovely views of the pool and garden. The kitchen was totally redone recently so is in super condition.
UTILITY ROOM (4.8m²) A very useful room with lots of cupboards and storage space.
WC A separate WC with washbasin
A few steps lead up to the 'second sail' comprising:
HALLWAY (4.9m²)
BEDROOM ONE (14m²) Master bedroom with a superb ensuite with corner jacuzzi bath, shower, double washbasins and vanity unit. Porthole mirrors continue the nautical theme. There are large mirrored sliding door wardrobes providing lots of storage and hanging space The room has super views over the garden and countryside and doors opening onto a balcony. A perfect place for your first coffee of the day.
BEDROOM TWO (12.3m²) Another good-sized bedroom with lovely views, a large mezzanine storage area and built in wardrobes.
BATHROOM (7. 8m²) An attractive tiled bathroom with large modern shower and double vanity unit.
WC Separate WC
A couple more steps lead up to the 'third sail' comprising of
BEDROOM THREE (12m²) With lovely views, a built in mezzanine storage area, wash basin, and vanity unit.
BEDROOM FOUR: (12.6m²) with garden views and a mezzanine area.
OFFICE (10.3m²) Another room which maximises the space with very pretty views and lots of natural light provided by the large double window
REAR OF THE HOUSE
GARAGE Good-sized garage which is currently used as a storage area as the owners have put in a carport at the end of the drive.
LOG/TOOL STORE or storage area
OUTSIDE
The wonderful garden consists of lawned areas and an oak woodland, and is well planted with established shrubs, trees, and flowering plants.
The stunning terrace, or deck area, extends halfway around the house with ship style railings and sublime views.
The 32m² swimming pool is surrounded by a large decking area, perfect for sunbathing or entertaining and the views from the pool are just wonderful.
The CARPORT has plenty of room for 2 cars and there is room for additional parking on the gravelled area next to it.
The property is a dream home. Whilst situated 300 metres from the centre of the popular village of Lafrançaise, you still have the feeling of being in the countryside.
The village has all amenities, shops, restaurants, pharmacy, health centre, banks etc:, and also has a busy market every Wednesday and Sunday.
This special property won't be on the market for long and viewing is highly recommended.
APPROX TIMES BY ROAD:
MONTAUBAN 17 minutes
CAHORS 48 minutes
SAINT CIRQ LAPOPIE 60 minutes
TOULOUSE BLAGNAC AIRPORT 50 minutes
BORDEAUX 120 minutes
LOCAL HISTORY
Lafrançaise is a commune in the centre of the Tarn-et-Garonne department in southern France. Historically and culturally, the town is in the Quercy Blanc, corresponding to the southern part of Quercy, getting its name from the Tertiary lake limestone. Lafrançaise was established in 1274 by a deed of Donation promulgated for the creation of a bastide and then by the granting of a customs charter in 1275. The name chosen was intended to mark the belonging of the bastide to the kingdom of France after the attachment of the County of Toulouse to the royal domain, but also in the context of the Franco-English rivalries that make this region a border zone. The new bastide, like all similar foundations of the thirteenth century, had a defensive function (perched on its hill and overlooking the plain of the Tarn, opposite the Château des Mothes) but also a commercial one, testifying to the economic boom and the development of trade throughout Western Europe at that time. (Lafrançaise official webpage)
------
Information about risks to which this property is exposed is available on the Géorisques website : https://www.georisques.gouv.fr
Your request has been sent
A problem has occurred. Please try again.














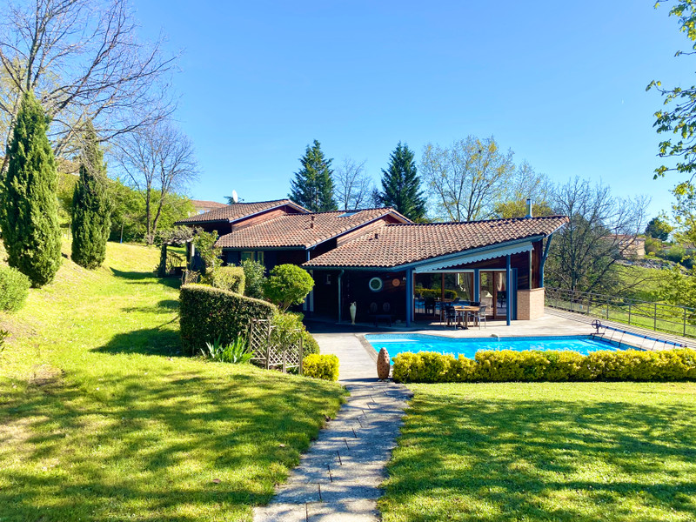
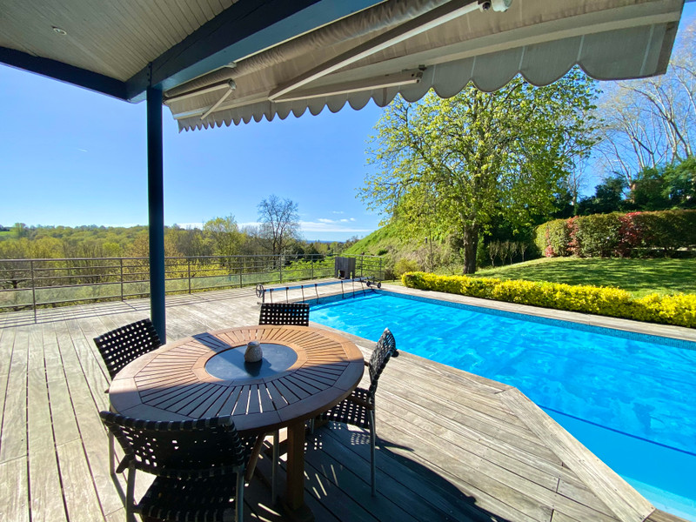
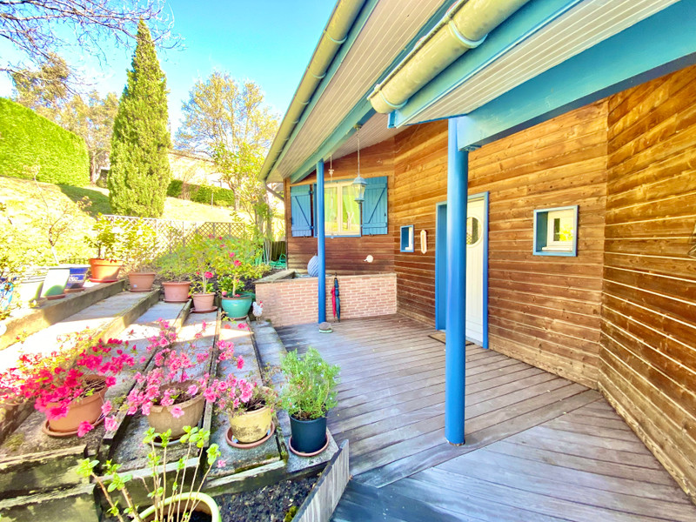
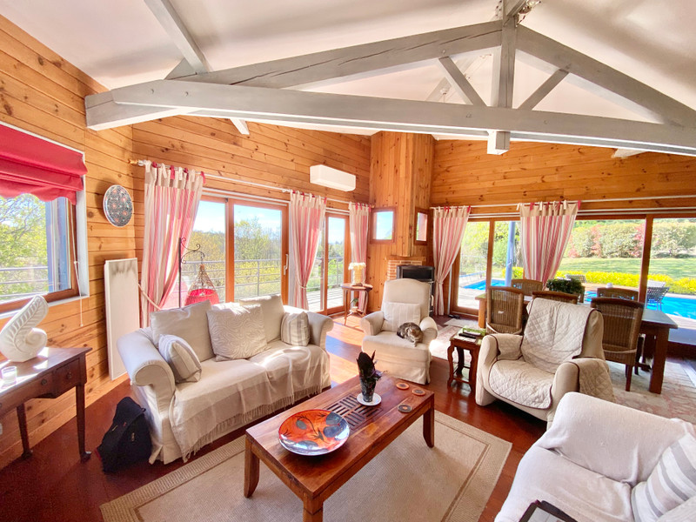
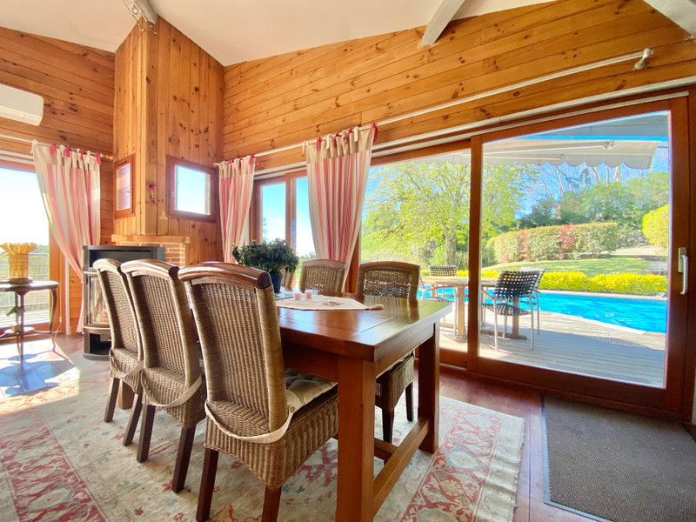
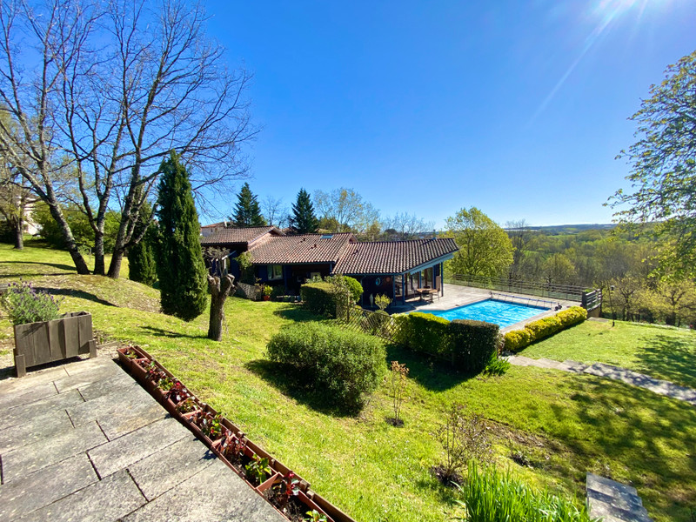
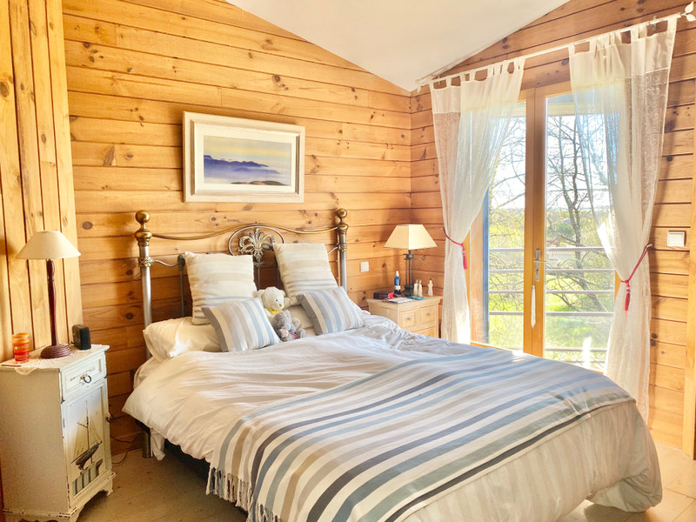
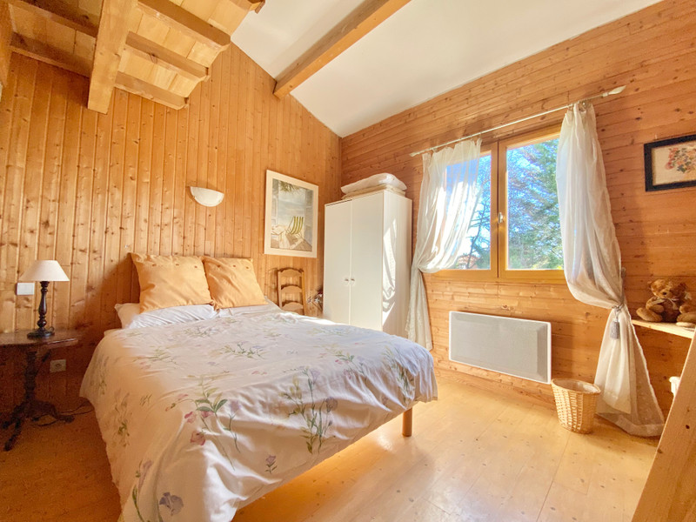
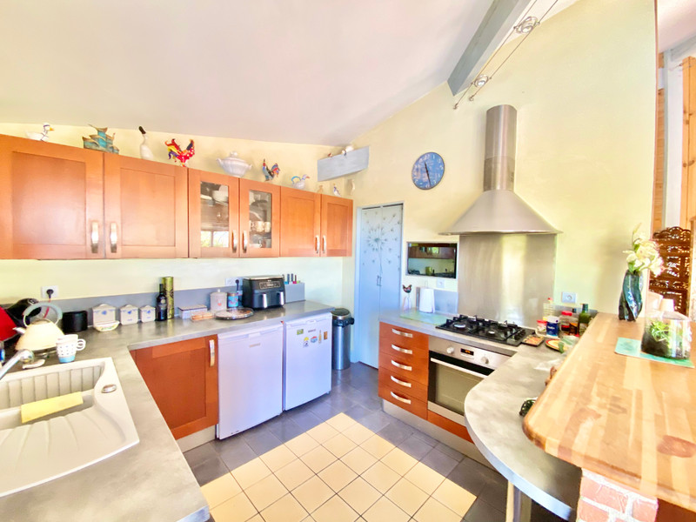
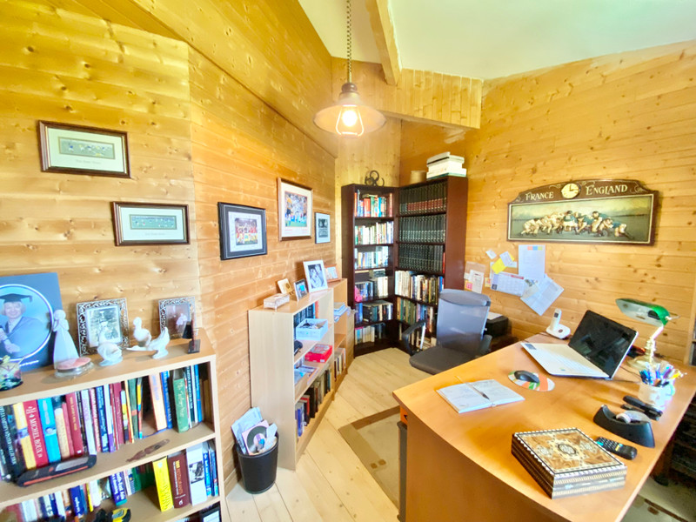























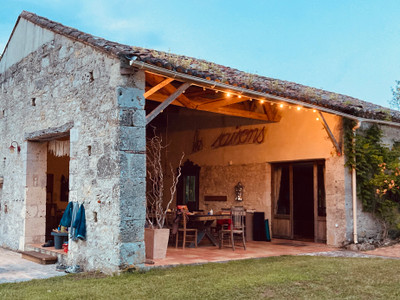
 Ref. : A28586SNM82
|
Ref. : A28586SNM82
| 