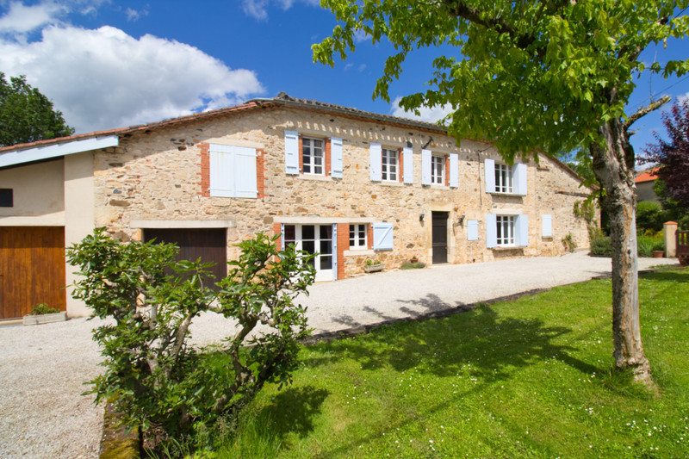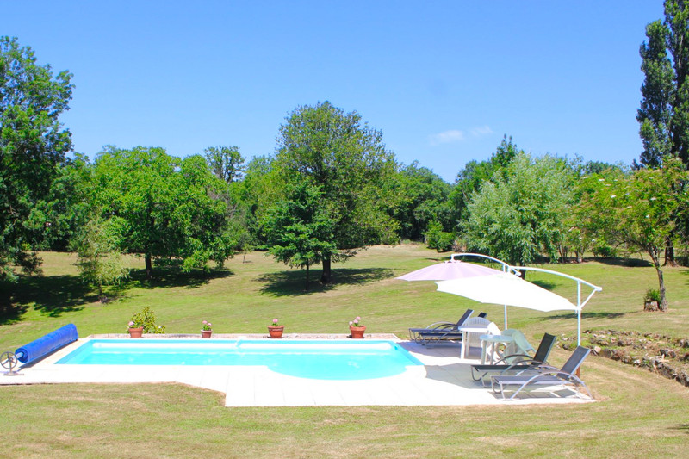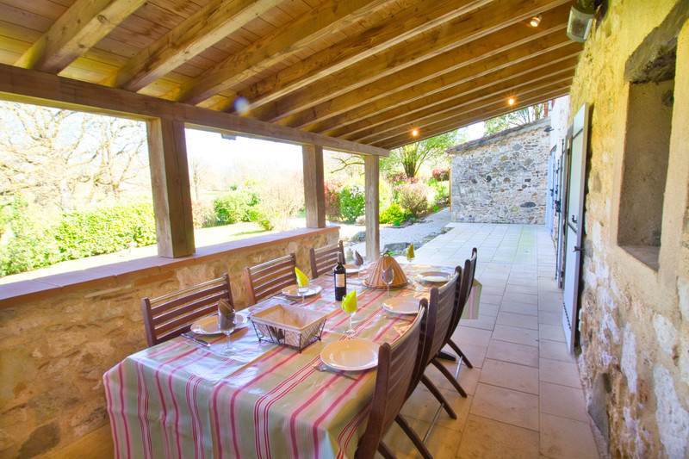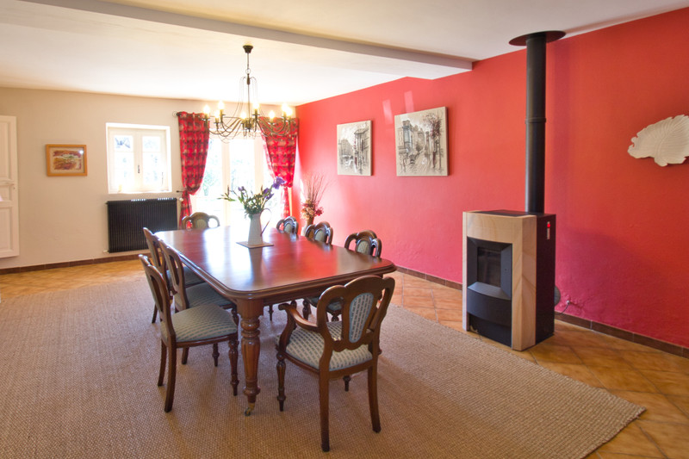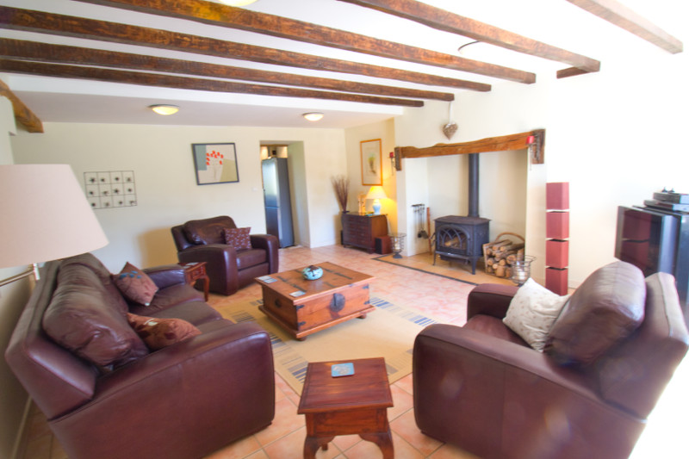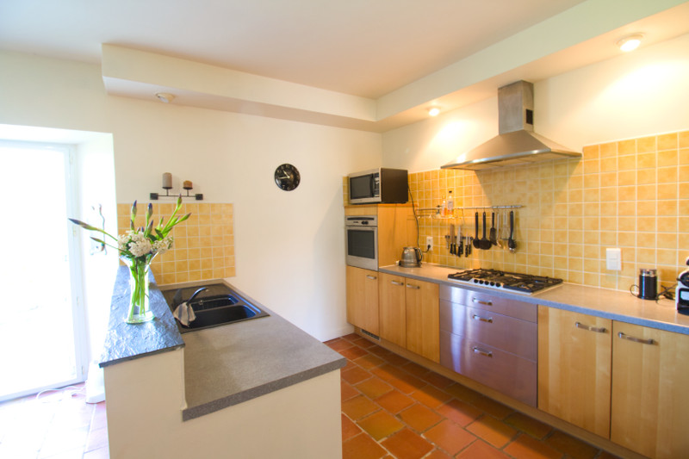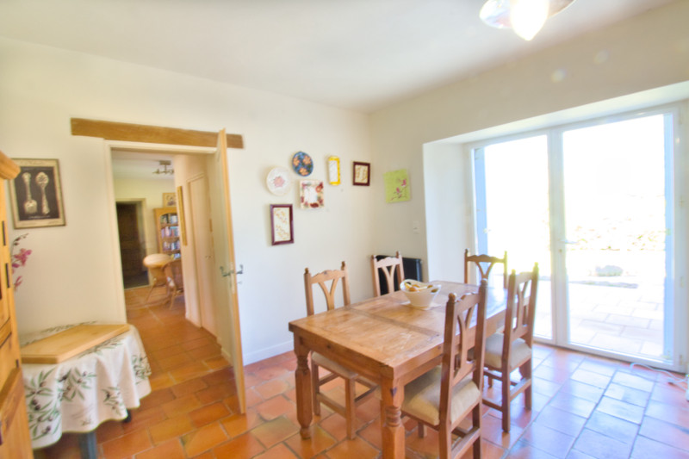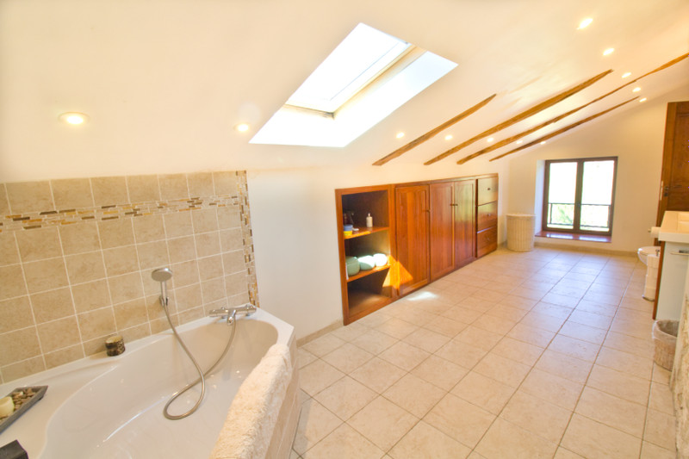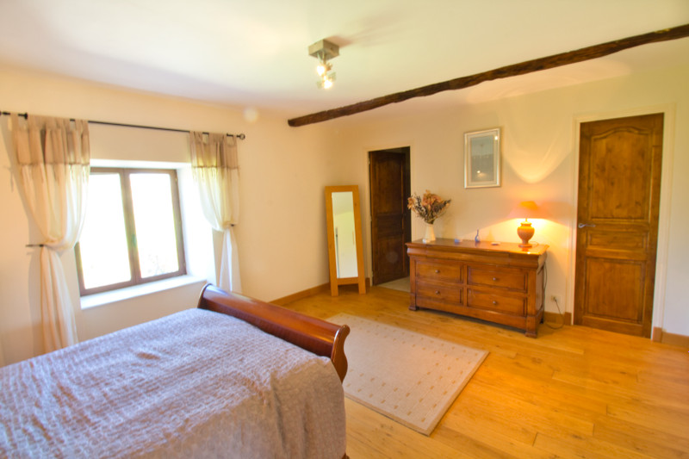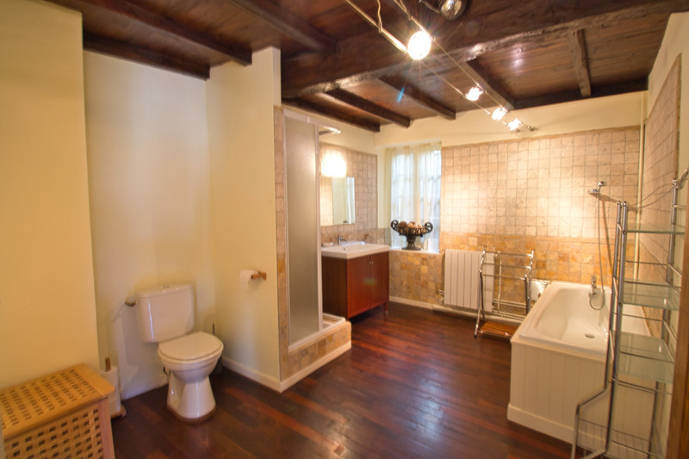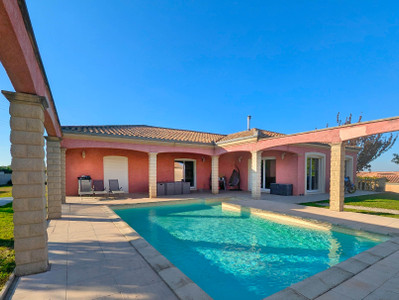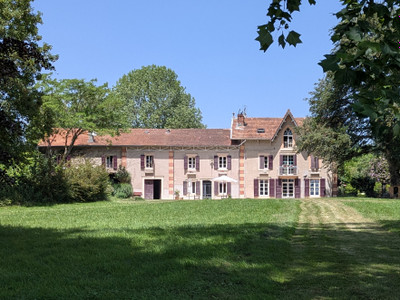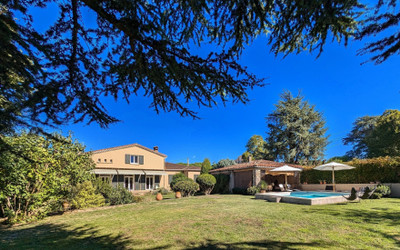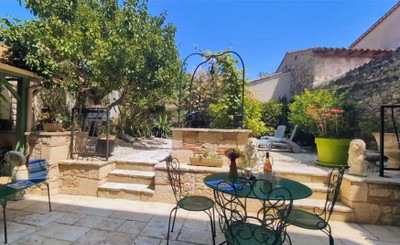7 rooms
- 5 Beds
- 4 Baths
| Floor 397m²
| Ext 12,330m²
€595,000
€499,950
- £434,507**
7 rooms
- 5 Beds
- 4 Baths
| Floor 397m²
| Ext 12,330m²
€595,000
€499,950
- £434,507**
Fantastic new price for farmhouse with heaps of charm and comfort. Heated pool. Parkland. 2 separate gîtes.
Come and visit this utterly charming stone farmhouse in the south-west of France, stylishly renovated to a high standard. The light and airy rooms provide generous interior spaces, whilst the exterior has been thoughtfully improved to provide a very welcoming roofed dining terrace as well as the beautiful heated swimming pool set in open lawn and with paved surround. In the midst of rolling farmland, the singing of the birds and the buzzing of the bees provide a calming accompaniment to your moments of peace in three acres of gardens.
With the possibility of purchasing fully furnished, this could be your perfect holiday home in the south of France or a super-simple change of location for the family. Plenty of opportunity for income generation with two separate, independent holiday cottages and the possibility of bed and breakfast offering en-suite facilities.
Drive through the front gates onto the gravelled parking area and immediately fall in love with this soft-toned stone farm cottage.
Enter to a small vestibule and turn right into the spacious living room with exposed beams, and wood-burning stove set into the fireplace. Handy small office space or storage area beneath the stairs.
Further, to the kitchen, which is well-designed and fully equipped. The cooking area is open to a dining space/breakfast room, which in turn opens onto the terrace through a pair of glazed doors. Alfresco dining is possible in all weathers on the roofed stone terrace, which provides shade in the heat of summer and offers space heaters for the cooler evenings.
Beyond this dining area is a further space currently used as a music room but with plenty of possibilities given that it opens to the terrace. A large, cool pantry is located here. From this music room we access a utility space, and separate shower room with WC.
From the music room we reach the second large reception room, currently arranged as a dining room. Generously sized and very light. It is heated by a wood pellet burner in addition to the central heating. Double doors to the front exterior of the house. Internal door to the front door vestibule.
From this vestibule we take the easy-angle stairs up to the first floor where we find:
Bedroom 1, with window to front
Family bathroom with WC, basin, bath and separate shower
Separate WC
Bedroom 2 with window to front
Bedroom 3, with window to front, luxuriously sized en-suite shower room with WC, basin and large shower cubicle, bespoke hardwood cabinetry
Bedroom 4, the master suite, spacious and with very generous bathroom: corner bath, double basins, WC, large separate shower and plenty of storage in the bespoke hardwood cupboards and drawers fitted into the space under the eaves. Window to rear gardens
Bedroom 5 with en suite shower room, WC, basin, walk-in wardrobe, window to rear gardens
Storage cupboard in hall
If five bedrooms are not enough, then the two separate, independent cottages offer yet more accommodation. Each is fully equipped for two or four, with a mezzanine sleeping area above the living space and a sofa-bed in each. Accessed completely independently of the main house, they have their own parking area and garden space. Great potential for a holiday accommodation business, or simply to provide your visitors with their own luxurious accommodation. These two units could equally well be used as spaces for yoga or personal training courses, art and craft studios and many other projects. Proven lettings potential.
Three acres of parkland gardens offer plenty of room for a thousand different projects, including keeping a couple of ponies. Currently planted with shrubs and borders near the house and running into grassland dotted with mature trees, the land is ideally suited to a self-sufficient lifestyle, to landscaping for an even more beautiful garden or for simply enjoying as it is, from the pool, from a sunny spot on the hillside or from the covered terrace. A small pond and a well provide useful water sources for the garden.
The local area is quiet, rural, off the beaten track. Not overrun by tourists, it nevertheless attracts those seeking a quiet country holiday with access to outdoor pursuits, great cycling and walking, breathtaking scenery ranging from rolling farmland to dramatic river gorges and majestic mountains. The region is dotted with mediaeval villages and market towns, castles and country houses. Bustling markets, buzzing café culture and quiet cosy restaurants are all within easy reach.
Contact me today for more information and to plan a visit.
------
Information about risks to which this property is exposed is available on the Géorisques website : https://www.georisques.gouv.fr
[Read the complete description]














