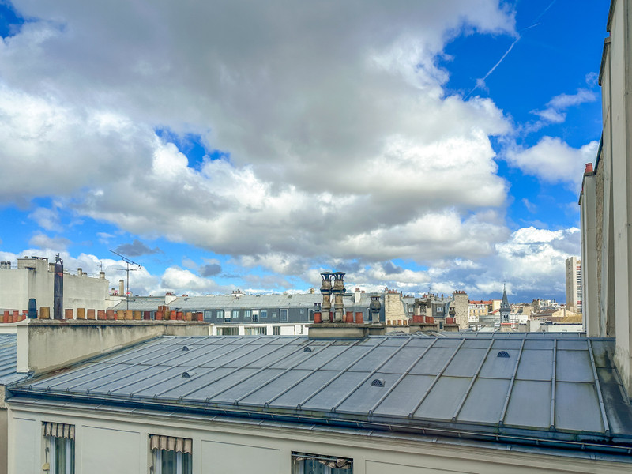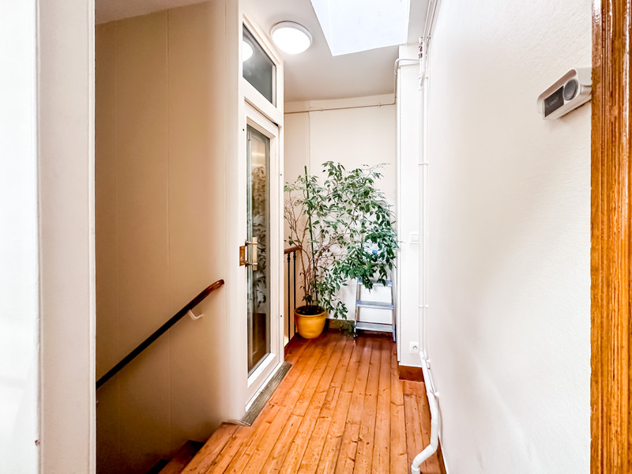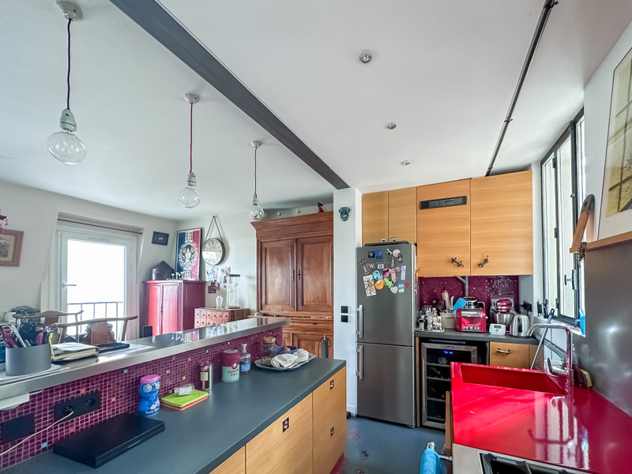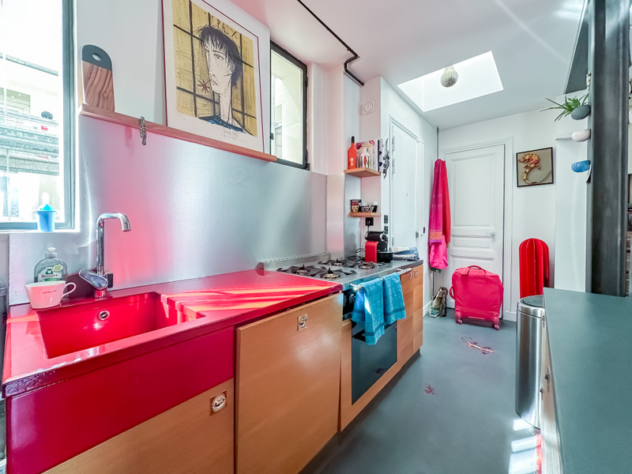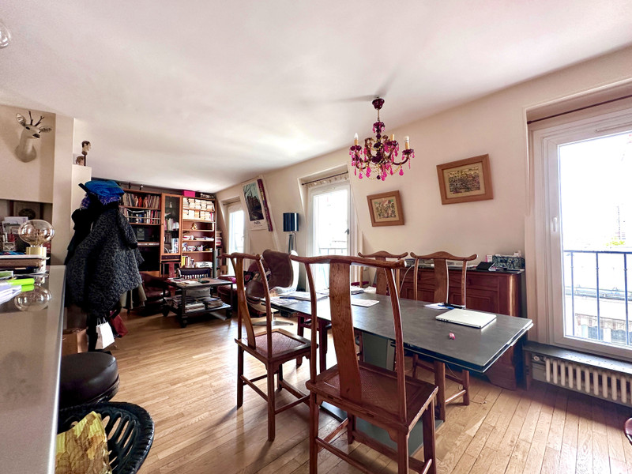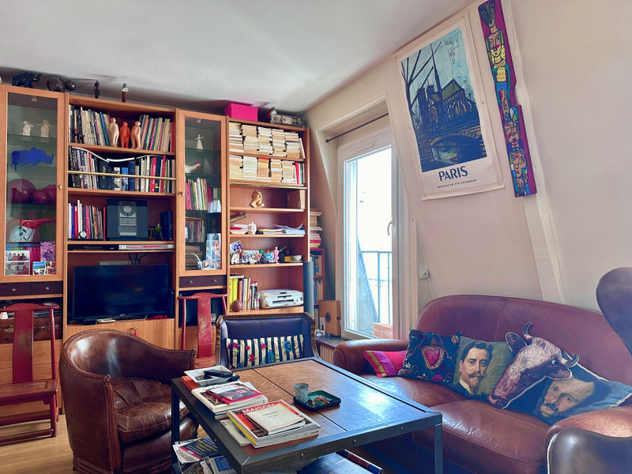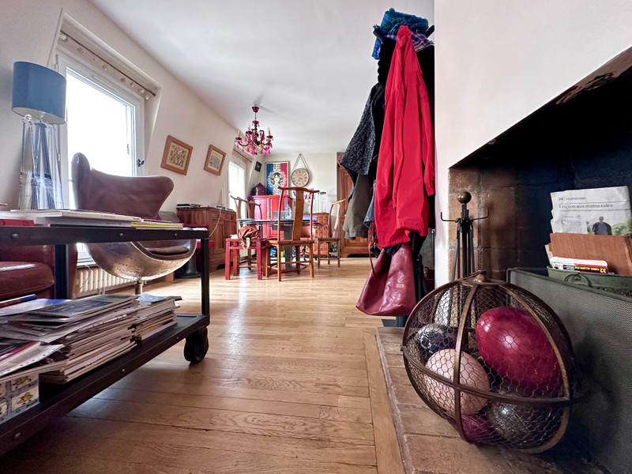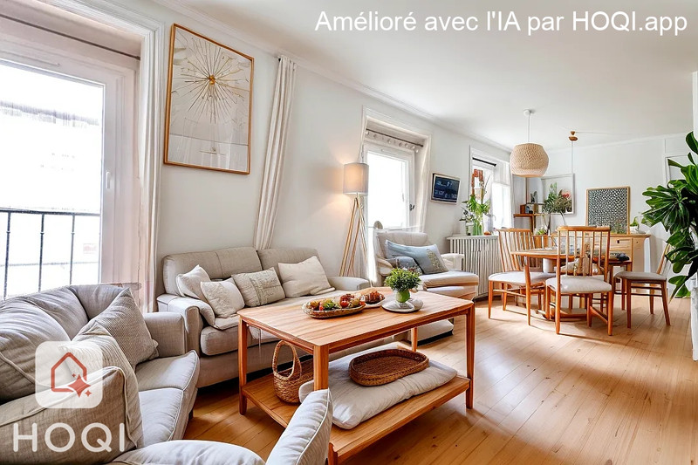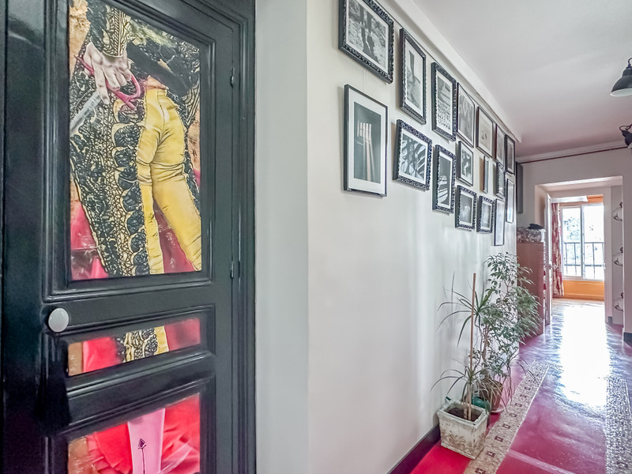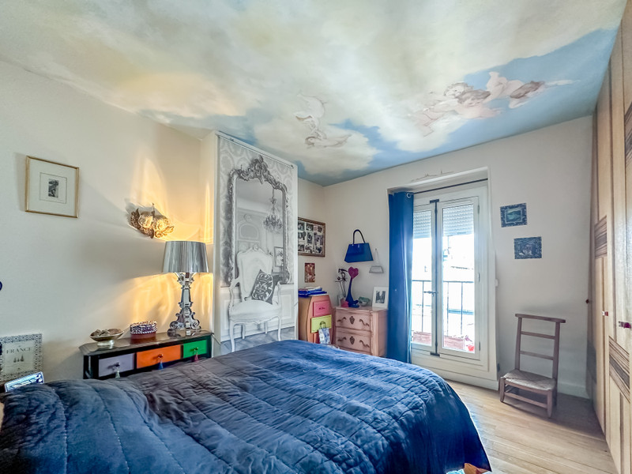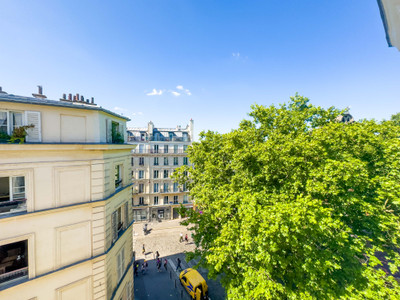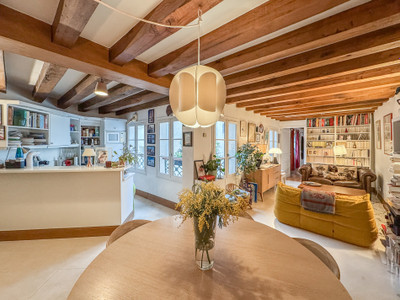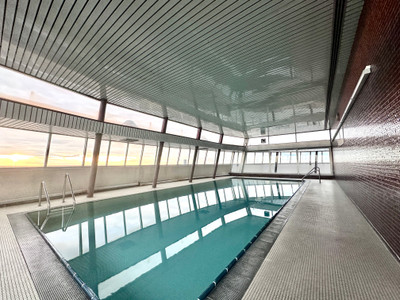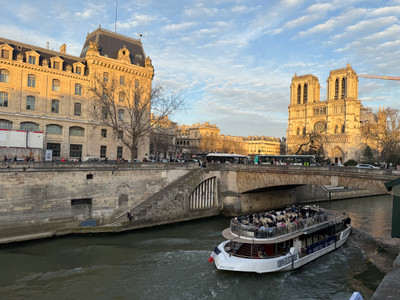4 rooms
- 2 Beds
- 2 Baths
| Floor 100m²
4 rooms
- 2 Beds
- 2 Baths
| Floor 100m²
75011 PAUL BERT/CHARONNE, lovely 4-room apt (2 beds), 100m2, on the 6th & last floor of a 1900 bldg with lift
Energy Performance
- 299 E / 41 D --> Final Energy 221 D
- Essential work to move to C --> between €18,600 and €27,800
Details of surfaces for lots included in the price:
- Apartment No 26,27,28&52 --> Weighting 96.77m2 = €11,883 euros/m2
- Total livable --> 100.47m2 Livable; 93.13m2 Carrez
Details of rooms: Living room/Kitchen 37.6 m2; Bedroom1 12.31 m2; Bedroom2 10.6 m2; Office 8.97m2; Shower room 3.65 m2; Bathroom 5.77 m2; Corridor 10.94 m2, Total closets 2.39; WC 0.9 m2 - Cellars No 1 & 2 --> 7.28 m2 (2m HSP) valued at €2,000 euros/m2
- Total proportionate lots --> 877 / 9861th of the common areas of the building of the common areas of building B and 20/1032nd
Investor information:
- Furnished rental potential €26.4 / m2 / month --> €2,459 (ref DRIHL or SeLoger) --> Projected yield 2.56%
- Ideal roommate --> 3 possible bedrooms for an increased income of +17 to 25% --> Projected yield 3.20%
Features: Renovated in 2001, the apartment has been completely remodeled and is ready to move in after a fresh coat of paint. It features a modern, recent kitchen, east/west orientation, bright and sunny with large double-glazed windows facing the courtyard. It is adaptable with the possibility of creating a third bedroom. The space has excellent potential and is very well located, with a ceiling height of 2.61 meters. The attic is insulated (with the possibility of purchasing it subject to the freeholders approval). The original characteristics include a functional fireplace, parquet flooring in the bedrooms and living room, concrete and mosaic floors in the kitchen and hallway, numerous built-in closets and storage spaces, and custom closets in two of the bedrooms. It is on the 6th floor of a 6-story building, with only two apartments per floor. The building is secure (Vigic + intercom/code and reinforced door) and has a compliant elevator, high-speed fiber optic internet, a stroller and bicycle storage area. Parking is available on the street or you can purchase a parking space in a secure building with surveillance cameras on rue Chaligny. Heating is individual, with gas heating in the living room and one bedroom, and electric heating in the other bedroom and the office facing the street. There are electric shutters in the living room, bedrooms, and office. No freehold works have been voted or planned. Monthly charges are €305, which include maintenance of common areas and water. Property tax is €1450 per year. Ideal for a first purchase/pied-à-terre or investment, it is suitable for people with reduced mobility and for professional use without noise disturbance.
In the heart of the administrative district of Sainte Marguerite, this "Haussmanian" building of 6 floors plus ground floor was built in 1900, houses 2 buildings with elevator and comprises 41 apartments. It is built on a plot of 1553m2 located 222m from Faidherbe-Chaligny metro station (L8) and 279m from Charonne Station (L9). Zoned for Collège Anne Frank at 428m. Velib' station nearby. Gare de Lyon is only a 15 minute walk.
Diagnostics summary: - Annual energy cost: between €1830 and €2550 - No materials or products containing asbestos were identified. - Presence of lead-containing coatings on the paint of certain doors and guardrails, and some undamaged and non-visible areas like paintings. - Absence of termite infestation indices. - Electricity up to standards with several anomalies warranting specific warnings (several power socket bases do not have grounding pins, at least one insulated conductor is not placed over its entire length in a duct, conduit, or door frame, in insulating or metallic material). - The gas installation has at least one anomaly (the room equipped or intended for an appliance is not provided with a cooker hood vent). - ERT: The property is located within the perimeter of a plan for the prevention of natural, mining, and technological risks (Flood - Approved - 15/07/2003; Seismic zoning: Zone 1 - Very low; Radon potential: Category 1 - Low; BASIAS 122; ICPE 2).
11th arrondissement - Located on the right bank, this popular neighborhood among artists includes the famous Place de la Bastille, the Grand Opera Moderne, and the Faubourg Saint-Antoine. The latter is characterized by its cafes, restaurants, nightlife, shops, and galleries. Rue Oberkampf, full of Parisian charm, is the perfect place to mingle with locals in the latest funky establishments. Interlaced with pleasant squares and parks, it also has 5 traditional open-air food markets. The population consists of a large number of single adults, although its eastern parts are more family-oriented with a strong community spirit. The main sites and attractions of this district include Place de la Bastille (shared with the 4th and 12th arrondissements), the Cirque d'Hiver theater, the Oberkampf district (dynamic nightlife), the Edith Piaf Museum, the Maison des Métallos (former metalworkers' house; currently an arts and culture center), and Place de la République.
------
Information about risks to which this property is exposed is available on the Géorisques website : https://www.georisques.gouv.fr














