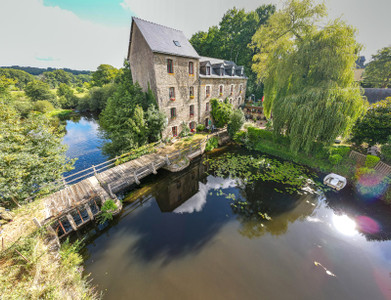5 rooms
- 3 Beds
- 3 Baths
| Floor 189m²
| Ext 69,140m²
€625,400
€604,200
(HAI) - £527,225**
5 rooms
- 3 Beds
- 3 Baths
| Floor 189m²
| Ext 69,140m²
€625,400
€604,200
(HAI) - £527,225**

Ref. : A27834JW56
|
EXCLUSIVE
REDUCED! Charming watermill & 3 bedroom house, 2 lakes nestled in approx. 6.5ha of picturesque countryside
Nestled within approximately 6.5 hectares of picturesque land, this old watermill offers a unique blend of history and character, while the spacious 3-bedroom house offers modern comfort, with two lakes and a stream, this property provides a tranquil retreat surrounded by natural beauty. Situated just a short drive from the historical town of Guemene sur Scorff, you can enjoy easy access to amenities while immersing yourself in the serene countryside ambiance.
Description of the Property:
3-Bedroom House - Ground floor:
Fully Fitted Kitchen (Approx. 25.97m2): A spacious and well-equipped kitchen with access to the garage. Stairs from the kitchen lead to one of the bedrooms on the first floor, providing convenient access.
Lounge/Diner (Approx. 48m2): A large and inviting space combining the living and dining areas. The lounge area features a chimney with a wood burner, creating a cozy atmosphere. Stairs from the lounge/diner lead to the first floor. The front of the house boasts large windows and French doors, allowing for plenty of natural light and offering beautiful views of the surroundings.
WC: A convenient toilet facility on the ground floor.
First Floor:
Large Landing Area/Office (Approx. 11.68m2): providing flexibility for various uses.
Bedroom 1 (Approx. 23.53m2) a spacious bedroom with fitted wardrobes and Ensuite (Approx. 3.94m2) French doors open onto a small balcony, offering scenic views.
Bedroom 2 (Approx. 29.27m2): Another generously sized bedroom with fitted wardrobes. French doors open onto a terrace, providing an outdoor retreat.
Bathroom with Bath (Approx. 13.36m2): A well-appointed bathroom featuring a bath for relaxation.
Bedroom 3 (Approx. 20.57m2): A third bedroom with fitted wardrobes. This bedroom can also be accessed via the stairs in the kitchen, offering convenience and flexibility.
Garage (Approx. 56.32m2): A large garage providing ample space for vehicle parking and storage.
Watermill:
The ground level of the watermill houses all the intricate ancient machinery and workings of the wheel which are now disconnected. Refurbished in 2010, the wheel and its associated mechanisms were operational as recently as 2021, showcasing both the historical significance and functional capabilities of the mill. This level serves as the heart of the watermill, where the energy of the flowing water is harnessed and can be utilized for various purposes.
First Floor (Approx. 56.53m2), has undergone partial renovation.
Equipped with electric and water connections, this space offers potential for further development and utilization.
Doors open onto a small balcony, providing panoramic views overlooking the water wheel and the tranquil flow of the small river below. Partly renovated presents opportunities for conversion into additional living space, offices, or recreational areas, allowing for creative adaptation.
Outdoor Space:
The property's entrance is accessed via a gate, leading to a long driveway that winds through the picturesque landscape, passing by the first lake, the driveway offers a scenic approach to both the house and the watermill. Ample parking space is provided, ensuring convenience for residents and visitors alike. A tranquil small river meanders throughout the grounds, adding to the property's natural charm and providing a soothing ambiance with charming little bridges span over the river, offering picturesque views and enhancing the idyllic setting.
Thoughtfully placed seating areas inviting spots to relax, unwind, and immerse themselves in the serene atmosphere of the countryside.
There is a second lake, offering additional opportunities for recreation, such as fishing, boating, or simply enjoying the scenic views. Surrounding the lakes and river are expanses of woodland, marshland, and a field, adding to the diversity and beauty of the landscape.
------
Information about risks to which this property is exposed is available on the Géorisques website : https://www.georisques.gouv.fr
[Read the complete description]














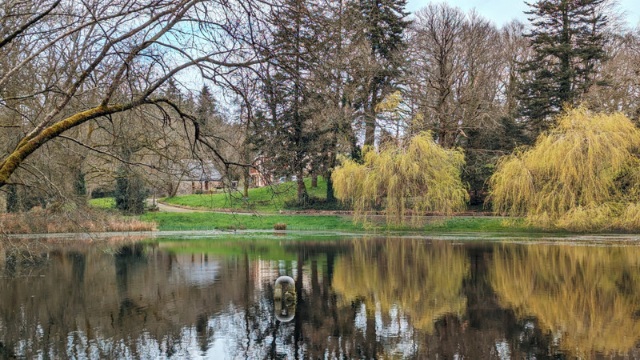
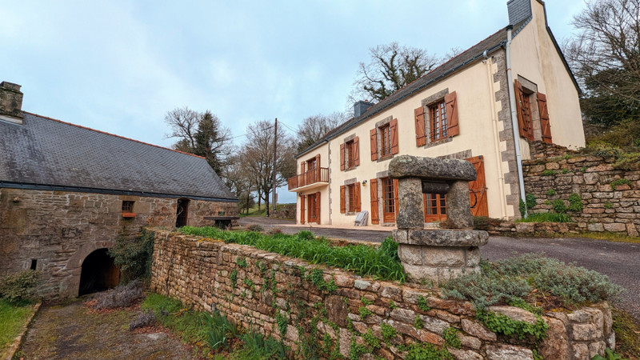
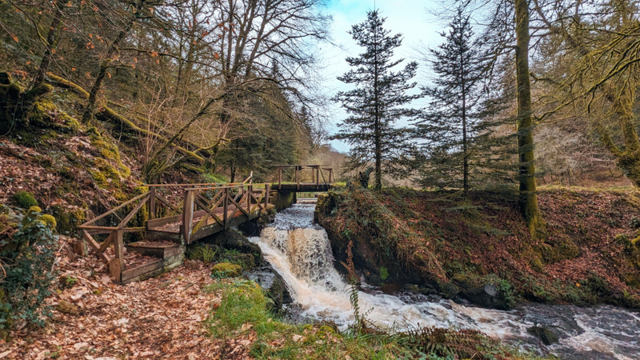
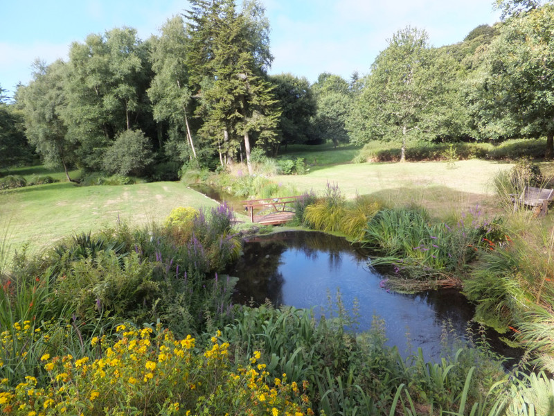
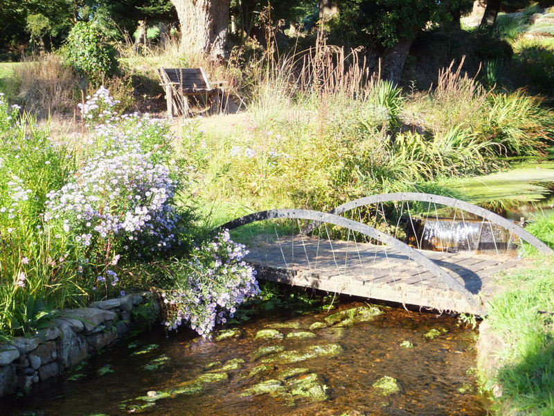
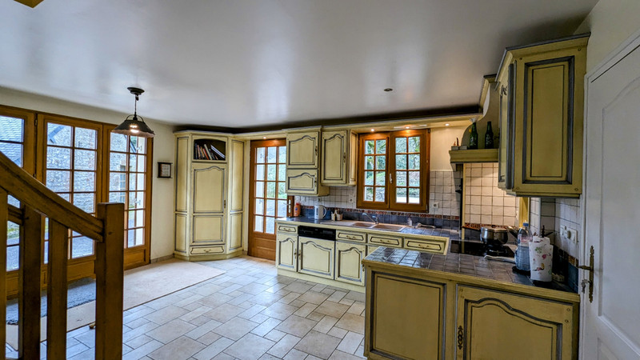
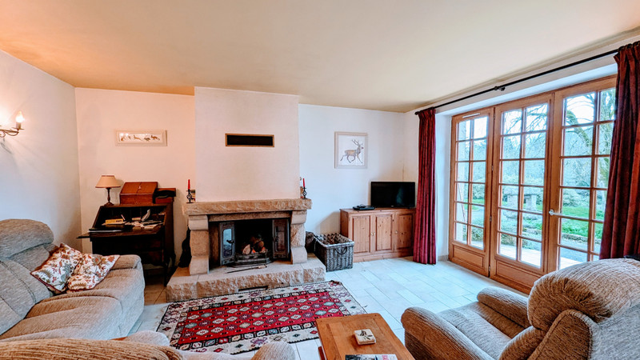
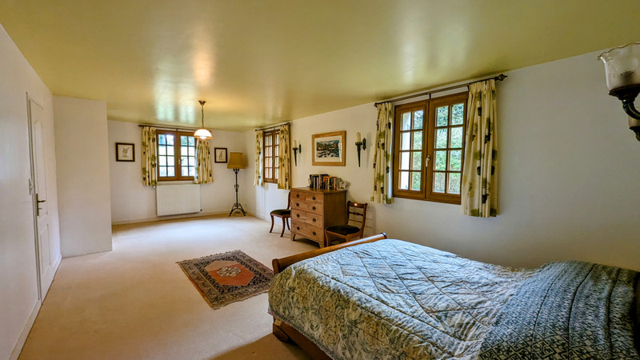
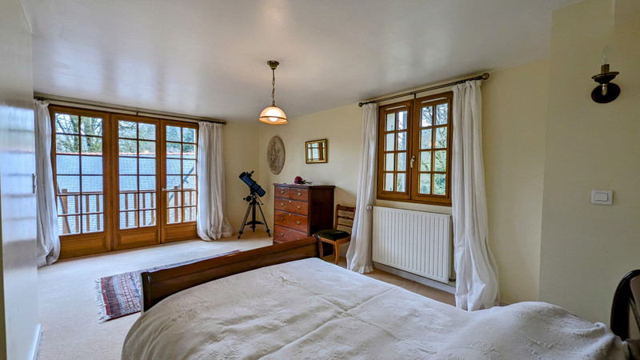
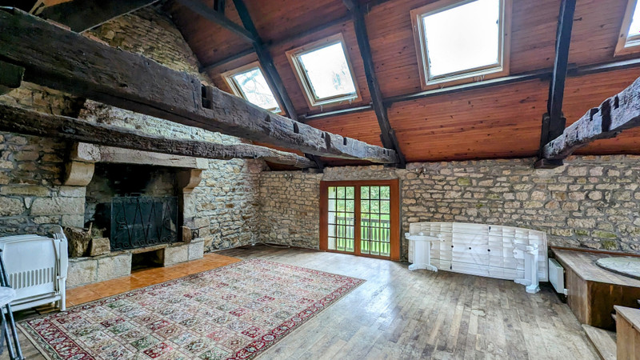
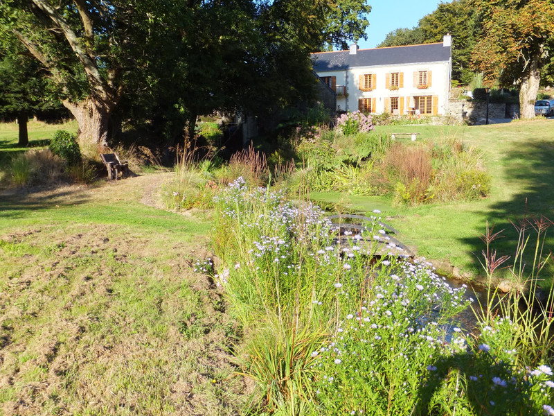
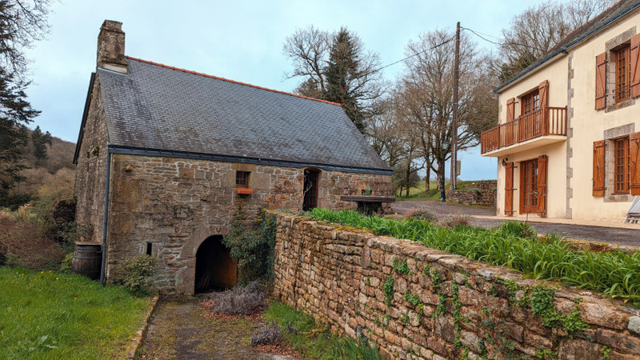
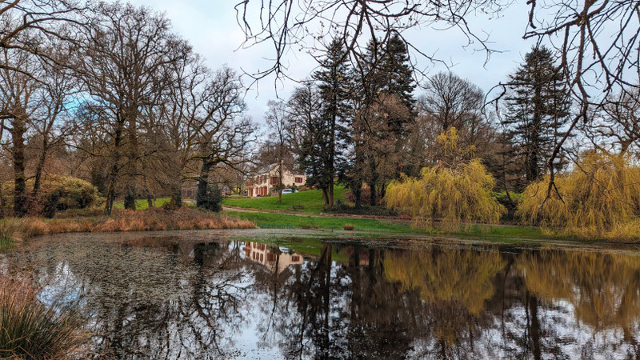
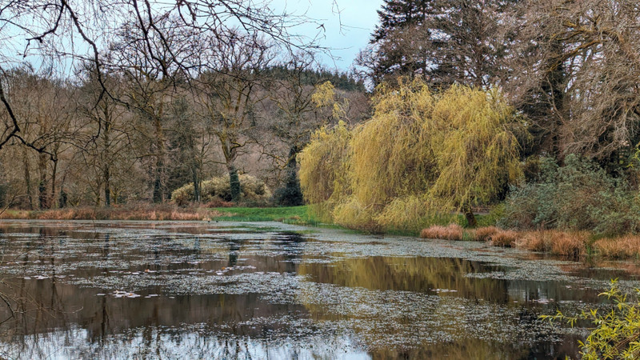
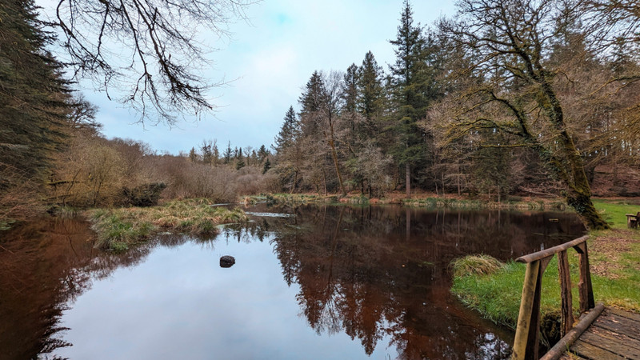















 Ref. : A27834JW56
|
Ref. : A27834JW56
| 

















