Energy Efficiency Ratings (DPE+GES)
DPE blank.
4 rooms - 3 Beds | Floor 196m² | Ext. 106m²
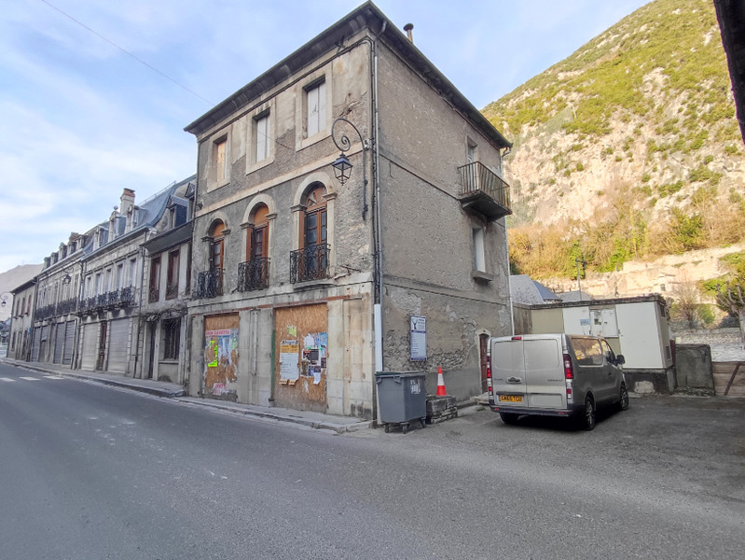
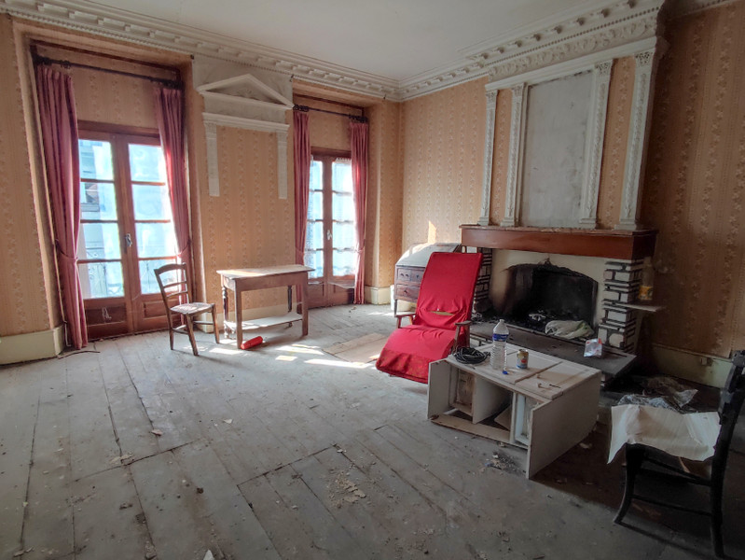
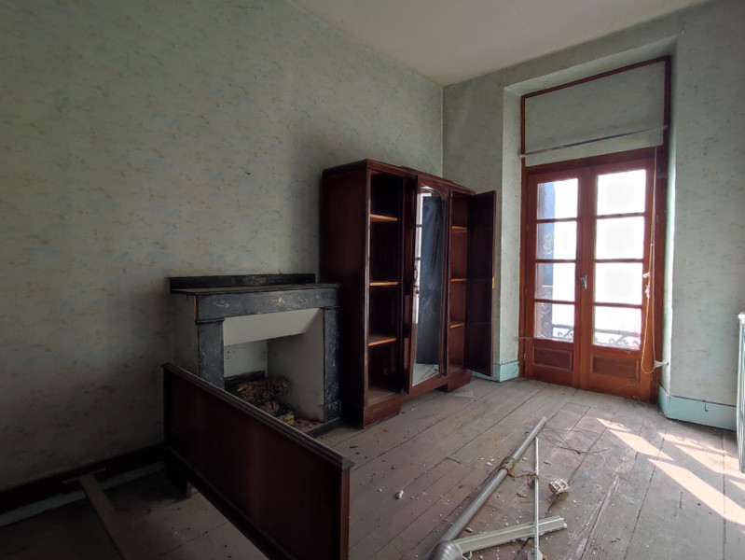
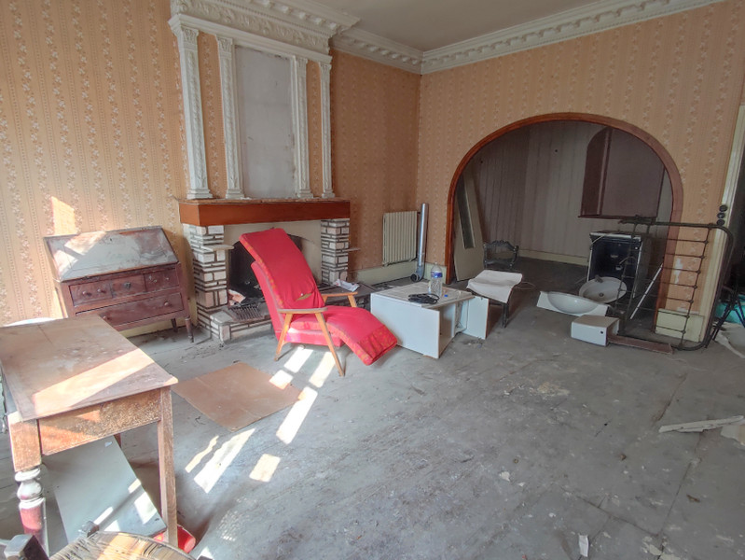
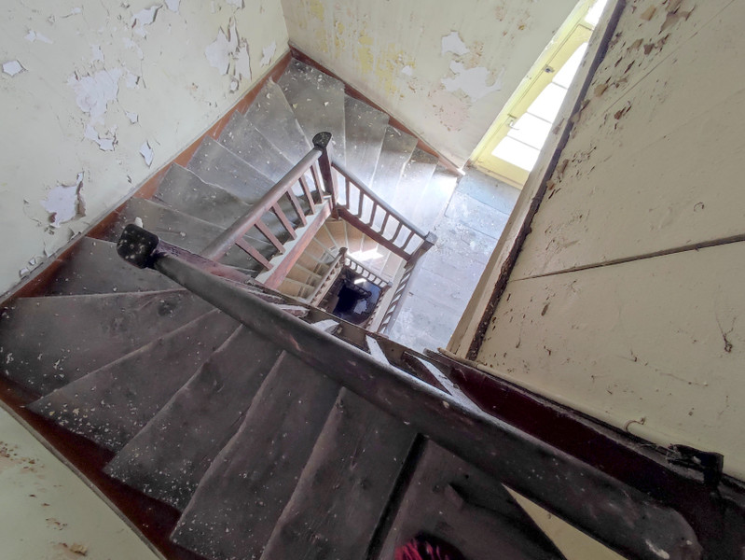
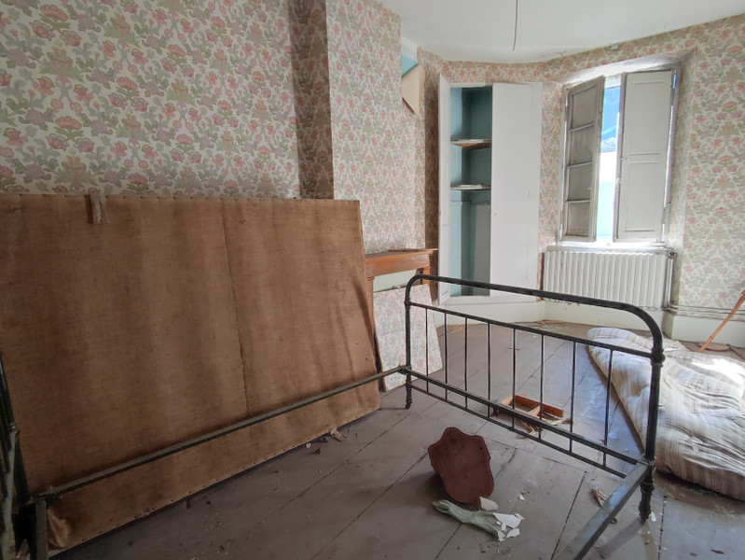
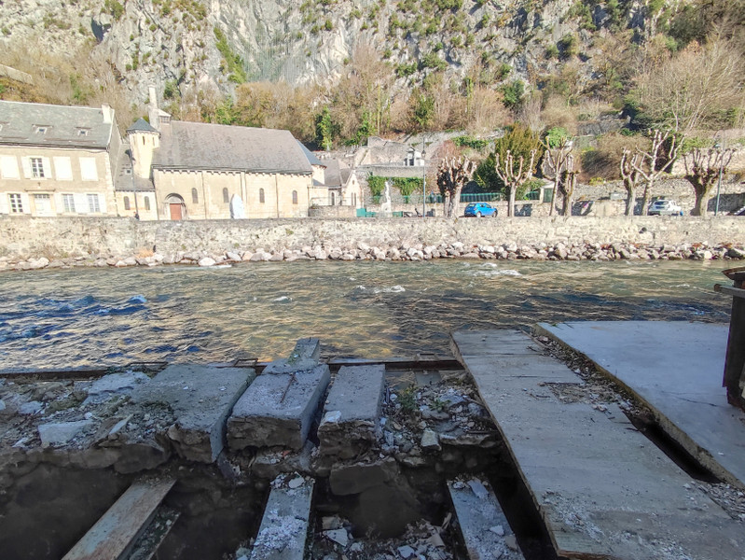
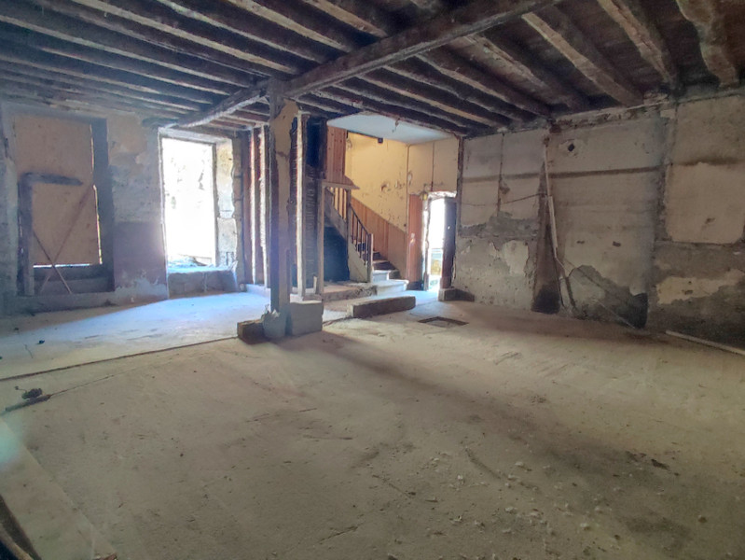
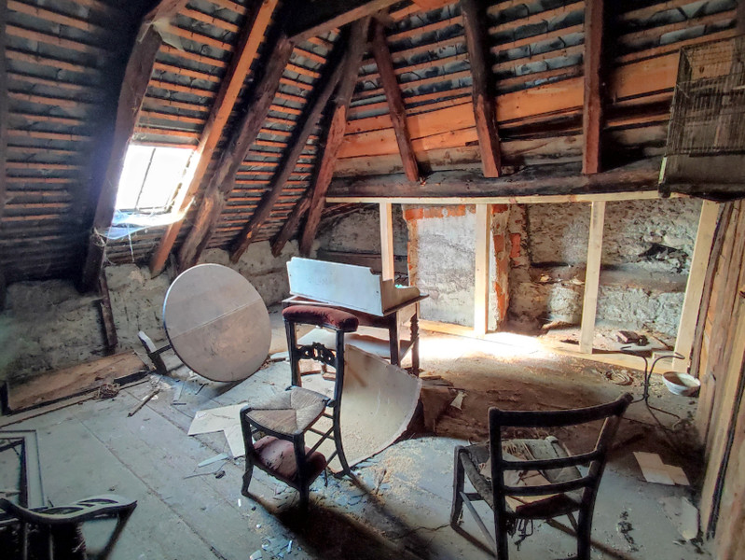










PROPERTY DESCRIPTION
An opportunity not to be missed.
The house is located in the centre of the village, walking distance to the bakers, bar, mini supermarket, post office etc.
There are 4 floors in the property as follows:
GROUND FLOOR (Useable spave 55 m2 - floor space 61 m2)
You enter the property through the door on the side next to the communal disabled parking.
There is a large open space on the ground floor that has planning permission to be a café/snack bar with a potential terrace overlooking the river with a view of the mountains.
Alternatively this could be a large area for craftsman (electrician, plumber, carpenter etc).
Or a games room/gym and/or laundry room.
This space has:
• 2 large openings at the front facing the village road that could be bi-folding large windows with a Juliette balcony allowing fresh air to enter on hot sunny days.
• Original wooden beams and ceiling
• A high ceiling
A perfect space to create a tea rooms, creperie or snack bar, much needed in this village where there are currently no restaurants or cafes.
The original wooden staircase goes from the ground floor to the attic and each floor has a separate independent access (ideal for creating independent living spaces such as an apartment or bed and breakfast).
FIRST FLOOR (Useable spave 55 m2 - floor space 62 m2)
There are two rooms on this floor.
LIVING ROOM
• With an archway that divides the room that could be removed.
• (There are two windows to the front facing the village road with original patio doors and ornate Juliette balconies.
• The doors into each room are original and wood
• Original wooden floors throughout
• Open fireplace in the living area
• The space at the rear of the property could have an opening created to overlook the river with a view of the mountains.
BEDROOM
• With a marble fireplace
• Juliette balcony again overlooking the village road
• Original wooden floors
There is also a small hallway.
This floor could be renovated to create:
• The living area (kitchen, dining room, lounge, WC) for part of a family home
• Bed and breakfast accommodation
• An independent apartment.
SECOND FLOOR (Useable spave 56 m2 - floor space 62 m2)
Accessed from the original staircase this floor has:
BALCONY
There is a small balcony accessed from the staircase with a view of the river.
ROOM 1
• A mirror image of the bedroom on the first floor (without the Juliette balcony)
• Original wooden floors
• Original shutters
• Wooden fireplace
ROOM 2
• Large space with a marble fireplace
• Original wall cupboards
• Original shutters
• Original wooden floor
ROOM 3
At the rear of the house this was the original kitchen of the property and has:
• Original wooden floors
• The opportunity to create a window overlooking the river
• Fireplace with wooden surround.
There is also a hallway with cupboards.
This floor could be renovated to create:
• Bedrooms and shower rooms for the family home
• Bed and breakfast accommodation
• An independent apartment.
3RD FLOOR/ATTIC (Useable spave 30 m2 - floor space 63 m2)
This floor could be transformed but needs completely renovating.
There are 4 spaces, one of which has a ladder to the small loft space.
There are original wooden floors throughout.
If you wanted to rent the first and second floor as apartments, or as bed and breakfast rooms, the attic could be used to create a small apartment as owner living accommodation or could be a small apartment to rent.
REGION
In the immediate area you have the following facilities at your disposal:
* Downhill skiing, snowboarding, snowshoeing and cross-country skiing
* Walking and hiking at all levels
* Mountains and lakes
* Cycling (mountain biking and the Tour de France climbs)
* Paragliding, rafting and fishing
* Spas (Luchon and Lès in Spain)
* Magazines, cafes and historical sites
* Golf courses and horse-riding
Everything you imagine when you think of the mountains in the Pyrenees.
Toulouse International Airport is only 1h20 minutes away and Tarbes/Lourdes Airport is just under an hour.
It is 24 minutes to the train station near Montrejeau (and a free coach brings you to the next village which is less than 4 km (5 minutes by car). The region is currently renewing and extending train lines so that shortly the train will actually arrive at the next village in Marignac.
The region some famous villages including:
• St Bertrand de Comminges
• The spa/ski town of Bagneres de Luchon known as the “Queen of the Pyrenees” with a boulevard of restaurants and shops.
The villages in the Val d’Aran are only a 10 minute car journey with a huge choice of bars, restaurants, cafes, tapas bars ranging from simple food through to 2 Michelin star restaurants.
There are two large supermarkets in Spain and a range of other shops and services.
Please do look at the 360 degree tours of each of the rooms and contact me for more information.
------
Information about risks to which this property is exposed is available on the Géorisques website : https://www.georisques.gouv.fr
Hi,
I'm Carole,
your local contact for this Property
Carole MCGREGOR
Any questions
about this house


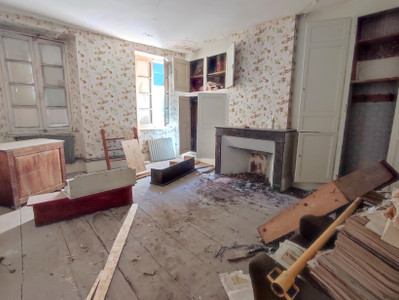


LOCATION










* m² for information only
DPE blank.
DPE blank.
LOCATION
DPE blank.