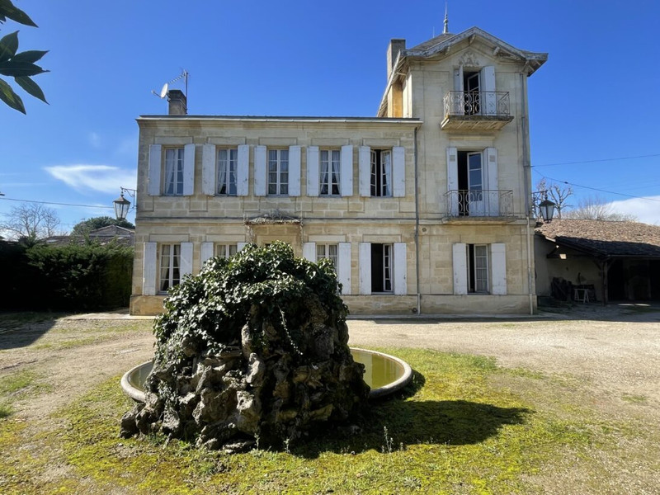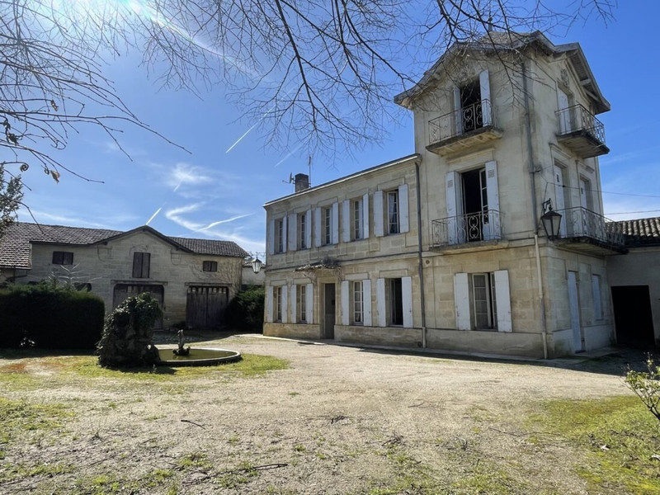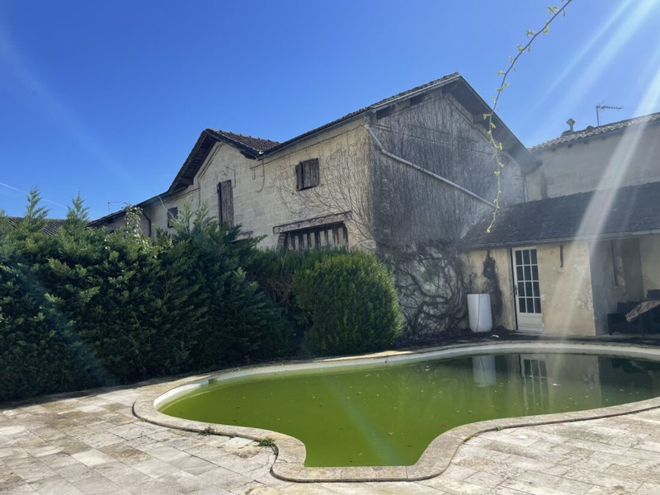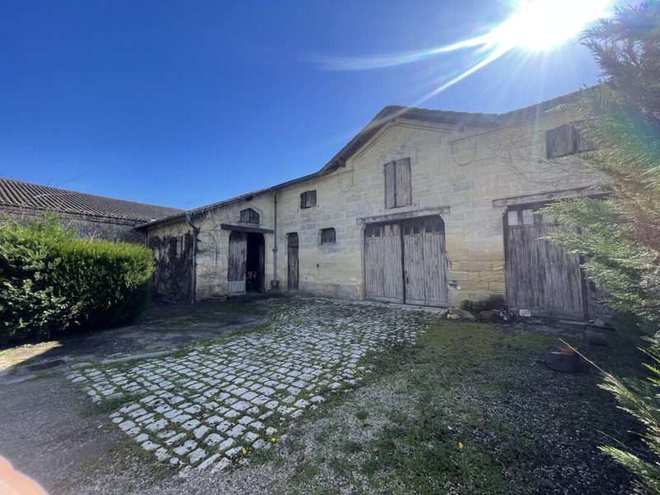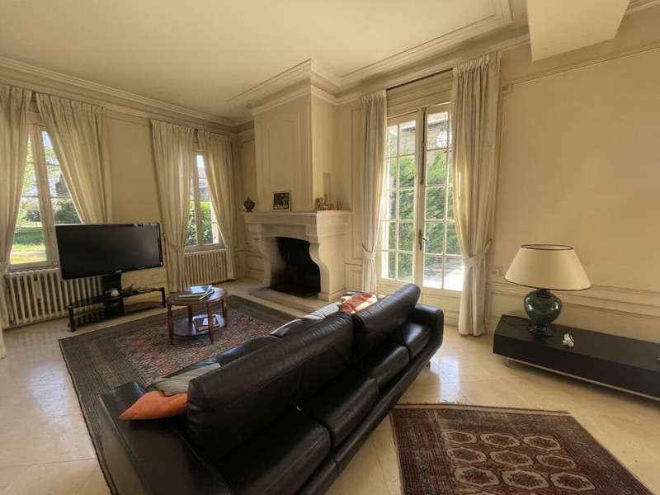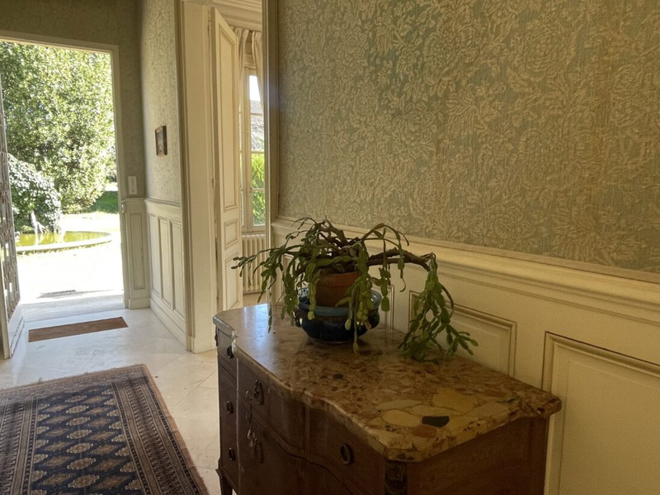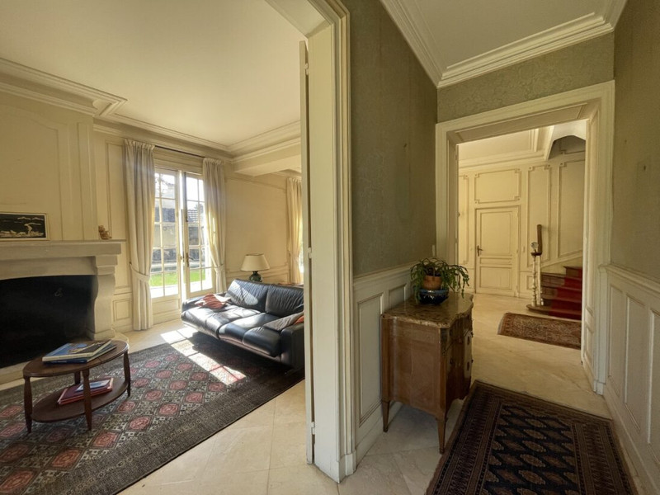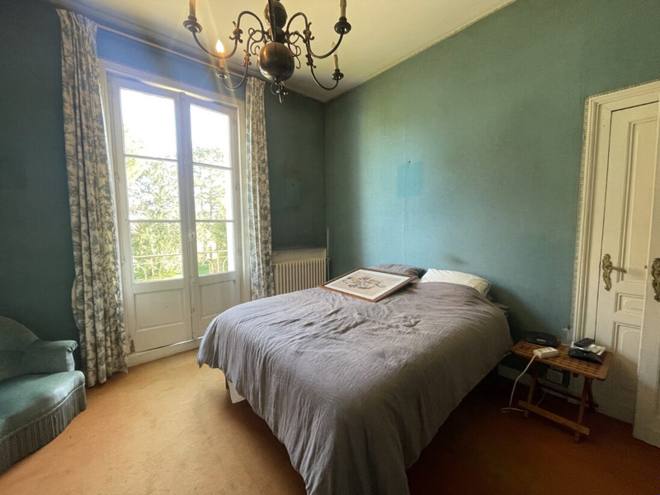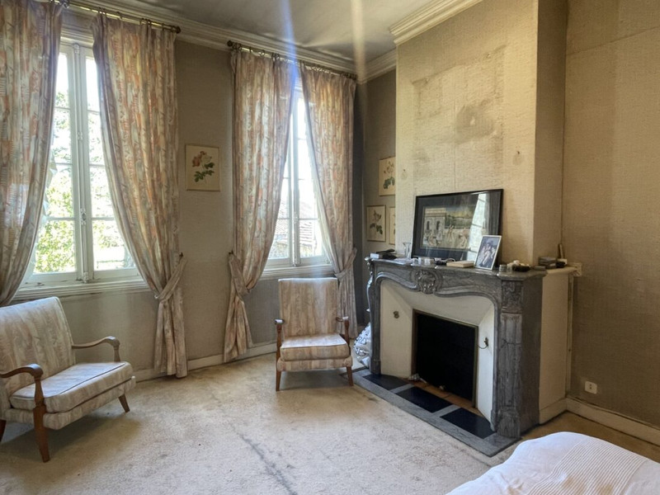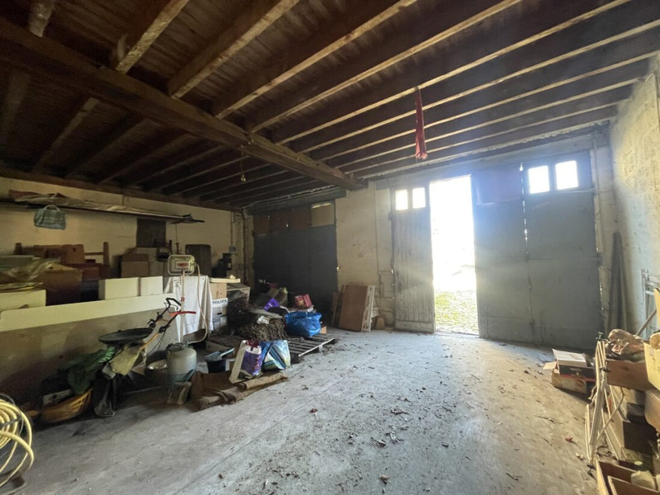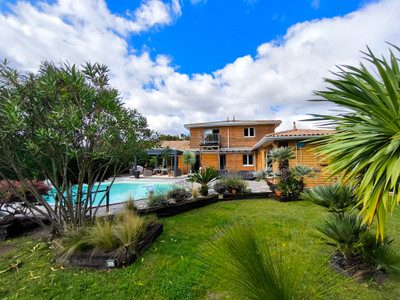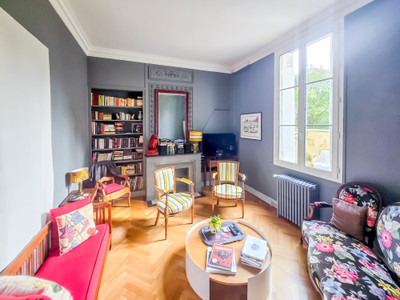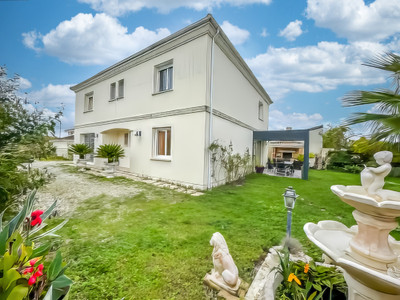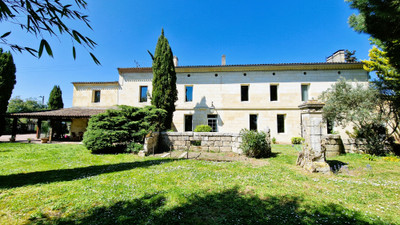8 rooms
- 5 Beds
- 2 Baths
| Ext 4,040m²
€1,298,000
€980,000
- £851,718**
8 rooms
- 5 Beds
- 2 Baths
| Ext 4,040m²
€1,298,000
€980,000
- £851,718**
MANOIR with its outbuildings - forming a pretty ensemble - on a 4000 m² park!
Great potential!
AT a stone's throw from Saint-Emilion and Pomerol with their very famous vineyards you find this magnificent BOURGEOISE HOUSE with its numerous outbuildings - an old wine property - which offers you enormous potential for all your projects!
Thanks to the location in the UB Zone, there will be no problem converting the outbuildings into housing(s), offices or others.
The 19th century limestone house has beautiful fittings, all the rooms are spacious and bright, very high ceilings with original moldings, woodwork, double doors, beautiful floors etc. With its old adjoining winery and its non-adjoining outbuildings it really forms a very pretty ensemble, which is suitable for different projects. Situated in a lovely park with mature trees, surrounded by an imposing original fence and stone pillars!
The whole is constructively in good condition, however the house requires updating/refreshing.
The MAISON BOURGEOISE has a living space of approximately 300 m², currently 5 bedrooms and 2 bathrooms, with the possibility of enlarging/extension.
On the ground floor:
* Entrance - 9 m² - marble floor;
* Reception room - 45 m - marble floor, fireplace, French doors which give access to the terrace with swimming pool and summer kitchen;
* Office/other - 20 m² - marble floor, fireplace;
* Stairwell - 12 m², with beautiful original wooden stairs;
* Cloakroom - 9 m² - with hand basin, WC and changing room.
Note: all rooms are accessible through large double doors.
* Kitchen - 23 m² - Gironde tile floor, fireplace;
* Office - 19 m² - with access to the outside/park.
Upstairs:
* Landing and hallway - 12 m², giving access to:
* Bedroom 1 - 20 m² - with fireplace, carpet;
* Bathroom - 6 m² - located between bedroom 1 and 2;
* Bedroom 2 - 21 m² - fireplace, carpet;
* Bedroom 3 - 18 m² - with toilet, carpet, French doors for access to the 2 small balconies;
* Bathroom - 14 m² - bath, shower, bidet, double sink unit;
* WC annex dressing room - 7 m².
* Bedroom 4 - 10 m²;
* Laundry room - 12 m²;
* Attic convertible into a bedroom - 22 m²;
Tower:
* Bedroom 5 - 18 m² - with toilet, carpet.
Note: Below the carpet is the original floor.
OUTBUILDINGS:
* Adjoining outbuilding - 200 m² - old cellar;
* Non-adjoining outbuilding - 100 m², in two parts;
* Non-adjoining outbuilding - 70 m² - cellar/cellar;
* Non-adjoining outbuilding - 270 m² - old vat room;
* Summer kitchen with its swimming pool (masonry - resin).
TECHNICAL INFORMATION:
* The whole is structurally in good condition;
* Refreshment to be expected;
* City gas central heating, De Dietrich boiler (recent);
* Main sewage.
------
Information about risks to which this property is exposed is available on the Géorisques website : https://www.georisques.gouv.fr
[Read the complete description]














