Energy Efficiency Ratings (DPE+GES)
Energy Efficiency Rating (DPE)
CO2 Emissions (GES)
9 rooms - 5 Beds - 3 Baths | Floor 300m² | Ext. 11,637m²
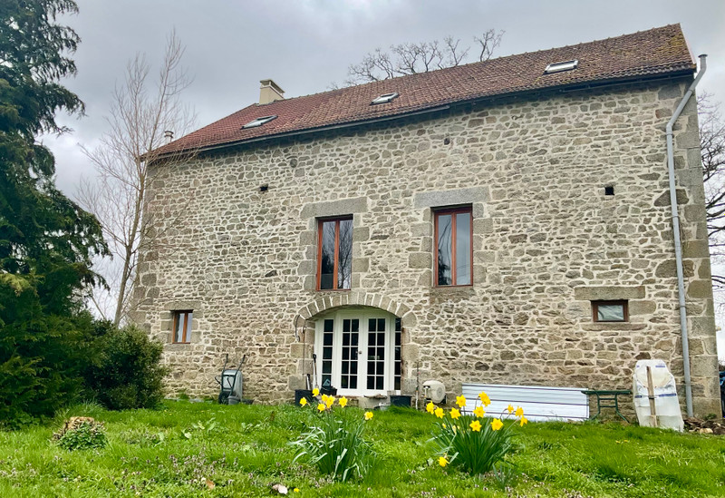
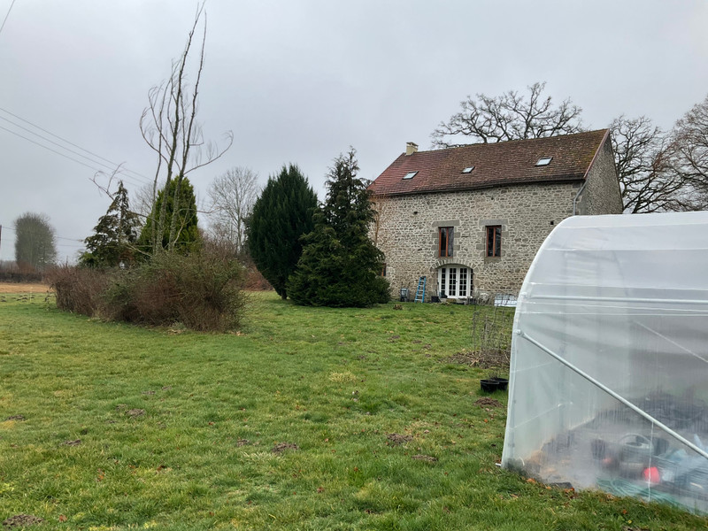
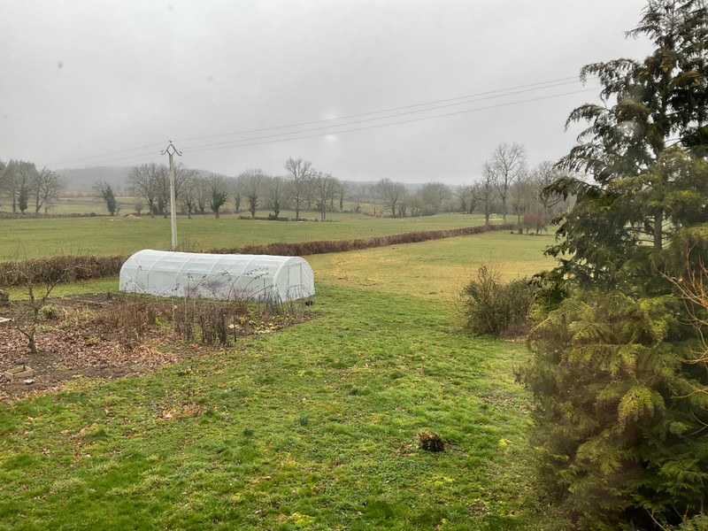
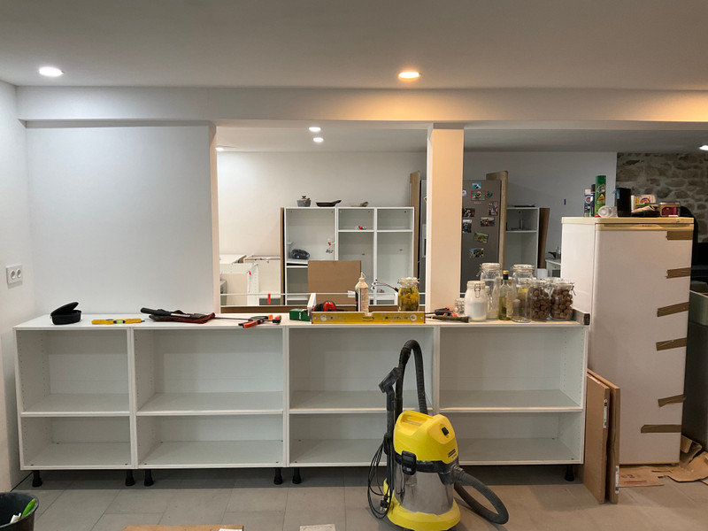
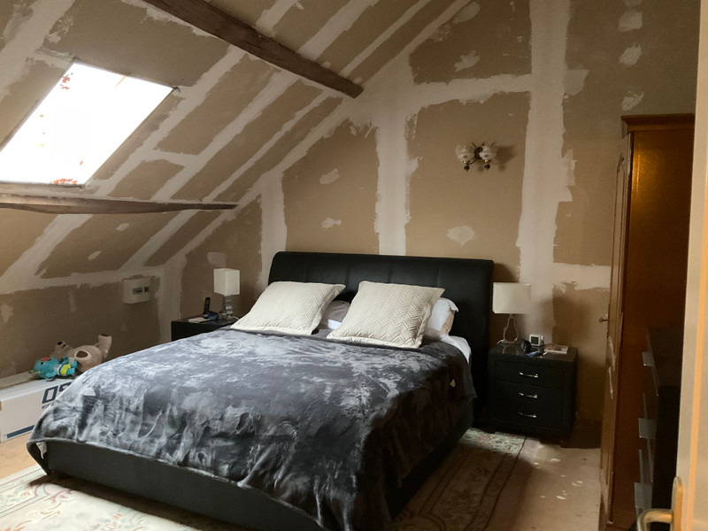
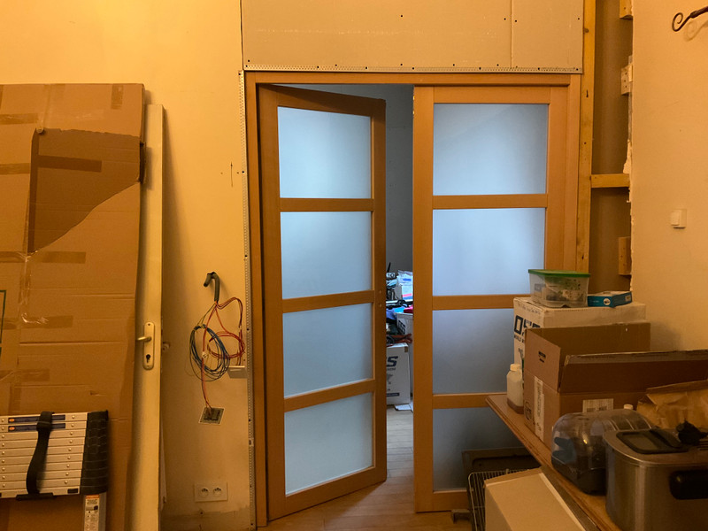
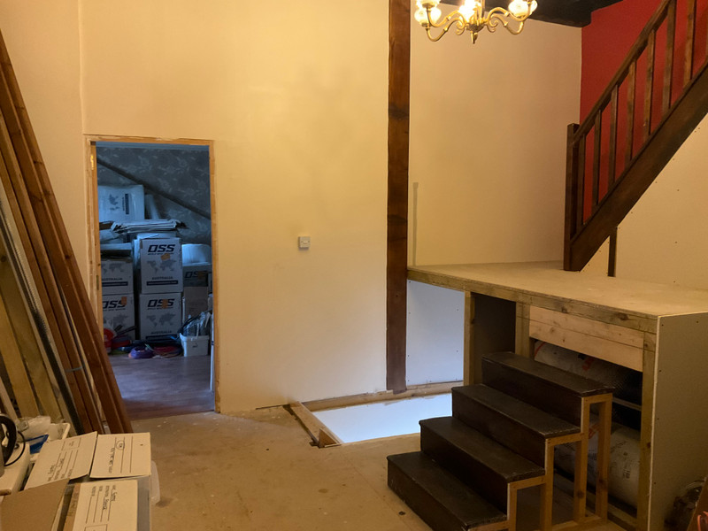
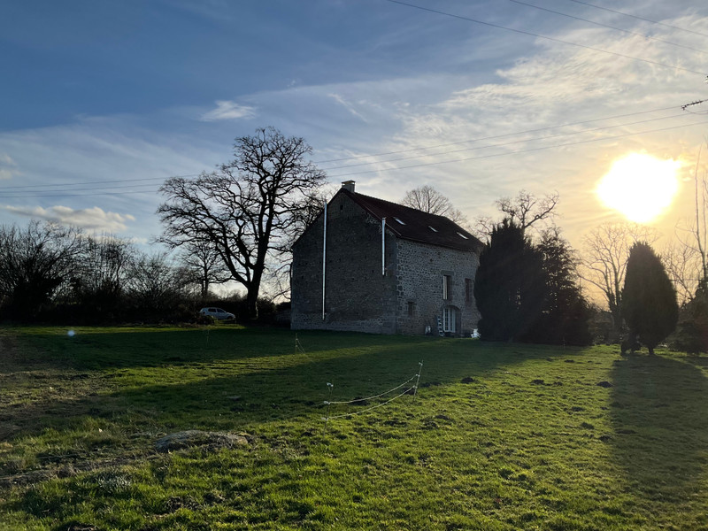
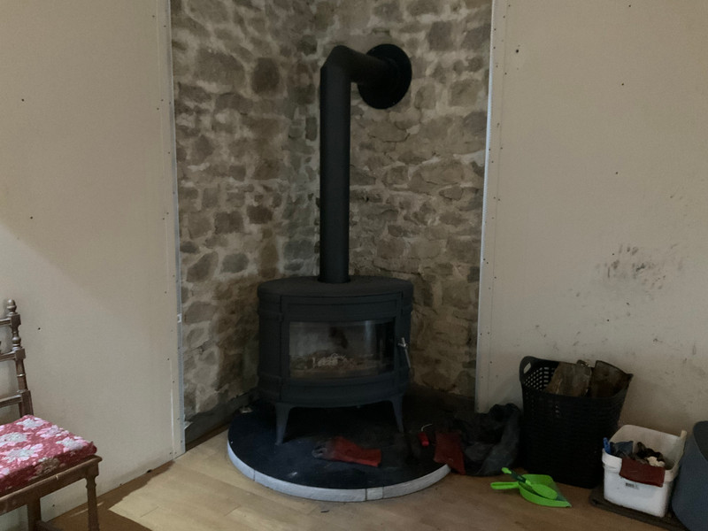
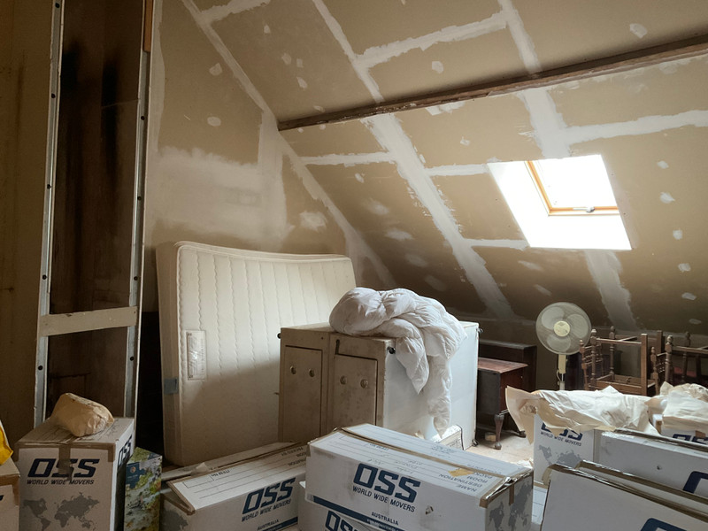










On completion this would be a spacious and light 5-bedroom property on three floors, with large open-plan living spaces on the ground and first floors.
Ground floor: large kitchen/dining/living area to complete (the fully fitted kitchen units are included in the sale); utility room, WC, workshop.
First floor: central hall, large dual aspect open plan L-shaped living area, 2 rooms, one with adjoining shower room with WC.
Second floor: temporary stairway leading to 2 en-suite (to be completed) bedrooms (one with large dressing area), and 2 other bedrooms. Separate bathroom to be completed.
Electricity is connected and some of the electrics have been done. There is a non-conforming individual drainage system. A gas central heating system is partially installed, and there are two woodburners.
The flat and square land surrounding the property on three sides is part vegetable garden with polytunnel, and part field.
------
Information about risks to which this property is exposed is available on the Géorisques website : https://www.georisques.gouv.fr
Hi,
I'm Jennifer,
your local contact for this Property
Jennifer Taylor
Any questions
about this house





AGENT'S HIGHLIGHTS
LOCATION










* m² for information only
AGENT'S HIGHLIGHTS