5 rooms
- 4 Beds
- 1 Bath
| Floor 189m²
| Ext 86,237m²
€520,000
€495,000
- £431,937**
5 rooms
- 4 Beds
- 1 Bath
| Floor 189m²
| Ext 86,237m²
€520,000
€495,000
- £431,937**
Stunning traditional stone Quercy farmhouse with pool on 8.6 hectares, offering picturesque countryside views.
Located in the heart of the Lot countryside, this four-bedroom farmhouse has been sympathetically renovated to a high standard. Retaining original features with a modern twist, it is both comfortable and cozy. It has three terraces, a grange, and a covered veranda, offering panoramic views from all directions.
This property also includes a rare opportunity with a touristic license for 2.2 hectares of the land.
Just 15 minutes by car to a large commercial area, you benefit from a countryside location without being isolated.
Welcome to Your Dream Farmhouse in the Heart of the Lot Countryside!
This property offers an incredible opportunity with its valuable touristic license on the land in front of the house. This rare and sought-after license opens up endless possibilities for generating income. The 2.2-hectare area is perfect for a camping site, glamping with equipped tents, or developing gites/chalets – all of which can provide a healthy return on investment.
As you arrive, a charming long driveway leads you to the parking area at the rear of the property. Traditional stone stairs guide you to a spacious tiled and covered terrace (52 m²), perfect for alfresco dining and entertaining. Step inside to discover a large open-plan lounge, dining, and kitchen area (58 m²). With windows on three sides, the space is flooded with natural light, offering stunning views of the expansive gardens and beautiful vistas. The tiled floors feature underfloor heating, and a large wood fire adds a cozy touch. The vaulted ceiling with original wooden beams and a mezzanine office overlooking the incredible space adds to the charm. The fully fitted kitchen boasts stylish decor that blends country charm with modern details.
A glazed internal door leads to the front door and entrance hall. Stairs take you up to the mezzanine (23 m²) and down to the lower floor, where you'll find the bedrooms. There are three bedrooms (16 m², 12 m², and 12 m²) and a studio bedroom (26 m²) with a kitchenette, perfect for guests, with an external door leading to a patio with seating. A full family bathroom (6.5 m²) complete with a bath and shower is also on this level. The laminate flooring and original stone walls add authenticity and warmth.
The property is surrounded by terraces and seating areas to fully appreciate the views and sun throughout the day. There’s a heated saltwater plunge pool (8x3.5 m) with a surrounding terrace and a small pool house for equipment and storage.
A large grange/atelier (88 m²) benefits from stairs leading to a mezzanine, increasing the workspace. Storage is available, and this area could potentially be converted into further accommodation. Additionally, there's another roofed area (30 m²) that could also be enclosed.
This property truly merits a visit to appreciate its full potential. Don't miss out on this fantastic opportunity!
------
Information about risks to which this property is exposed is available on the Géorisques website : https://www.georisques.gouv.fr
[Read the complete description]
Your request has been sent
A problem has occurred. Please try again.














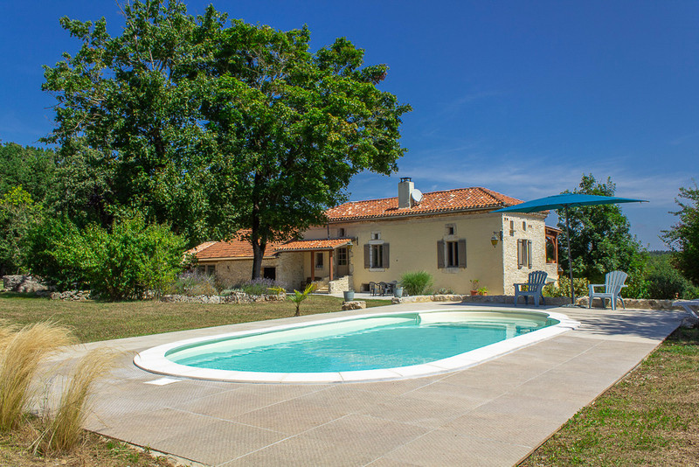
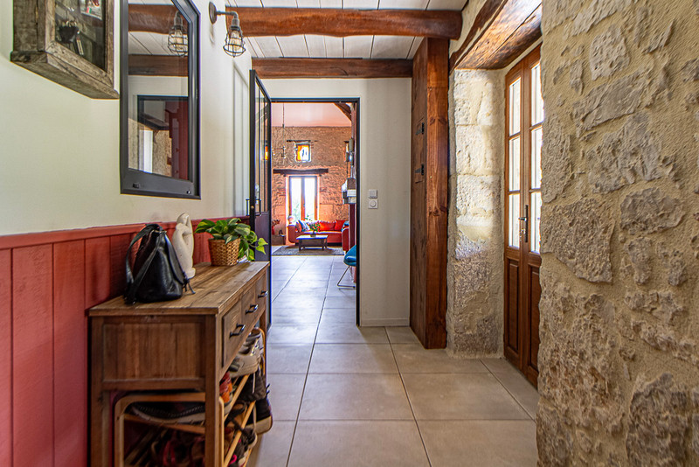
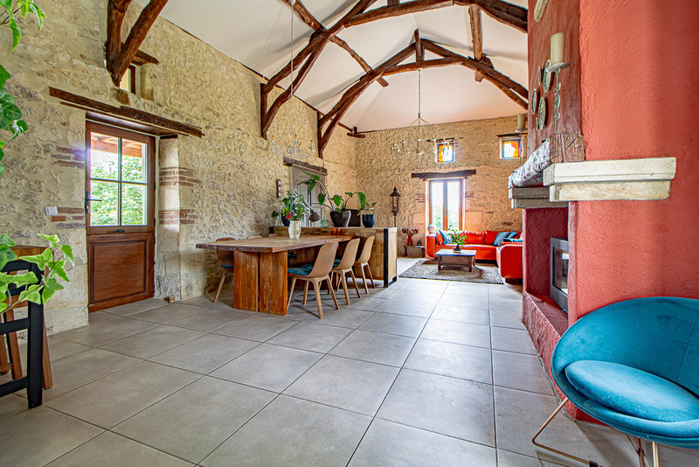
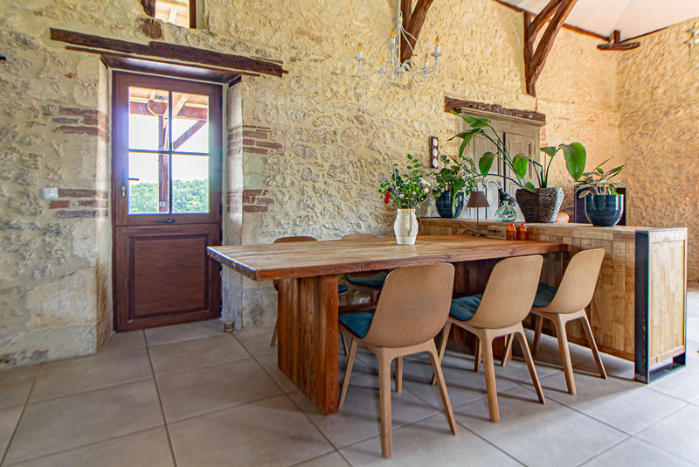
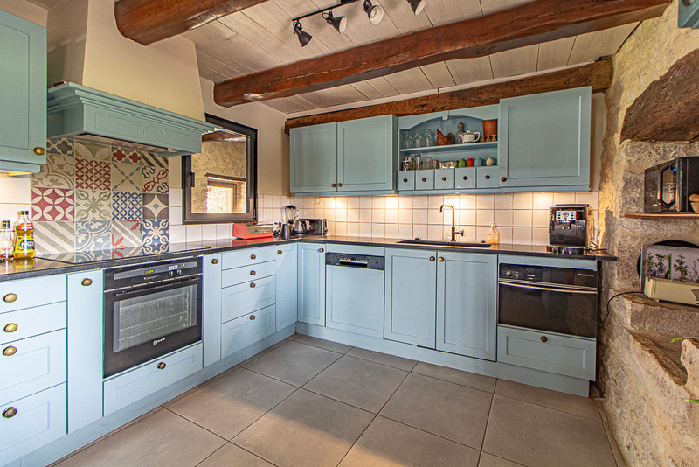
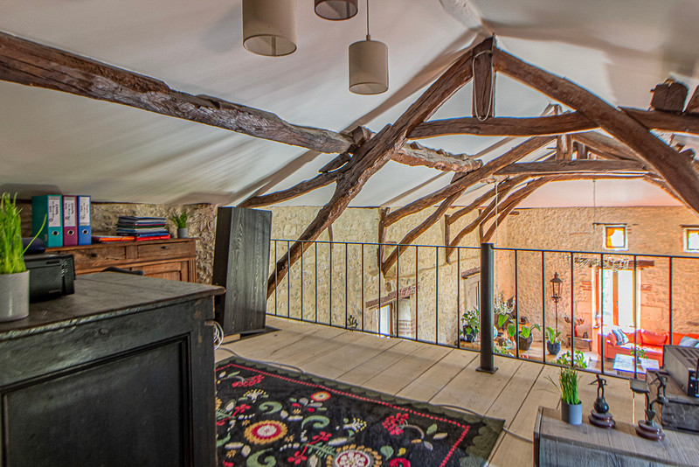
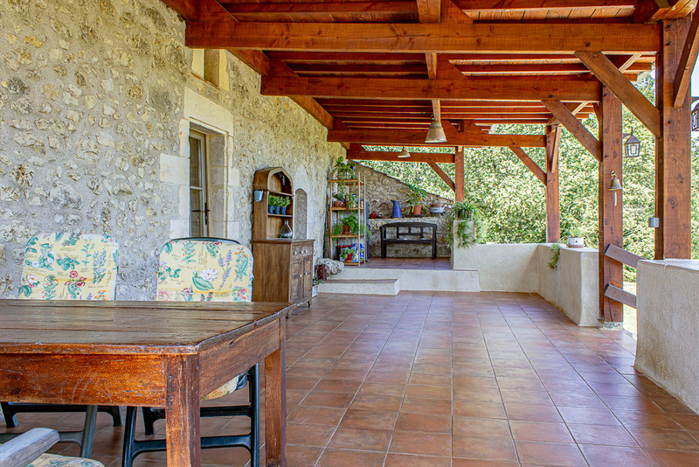
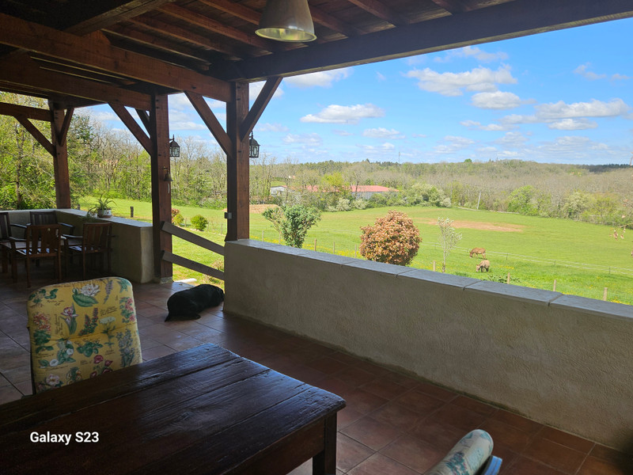
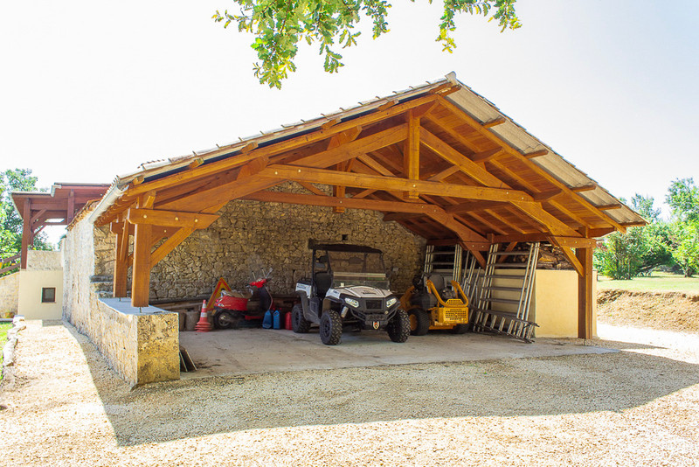
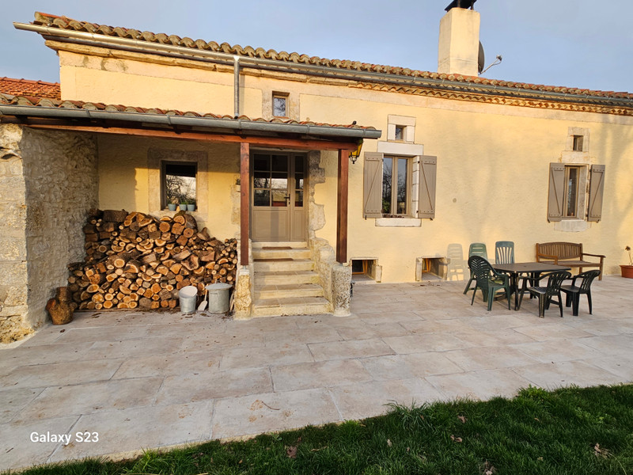






















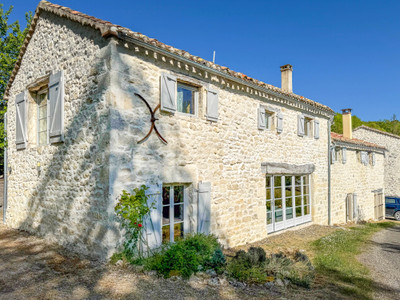
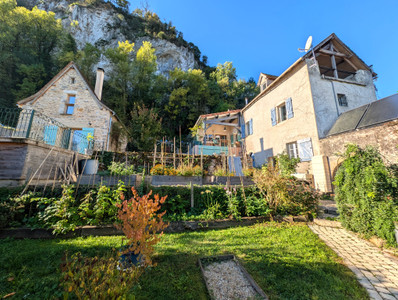
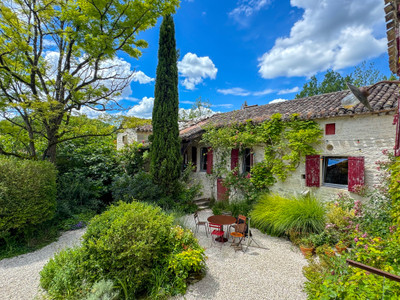
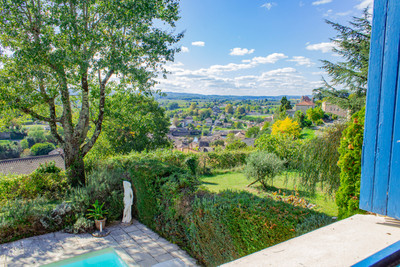
 Ref. : A40608SGU46
|
Ref. : A40608SGU46
|