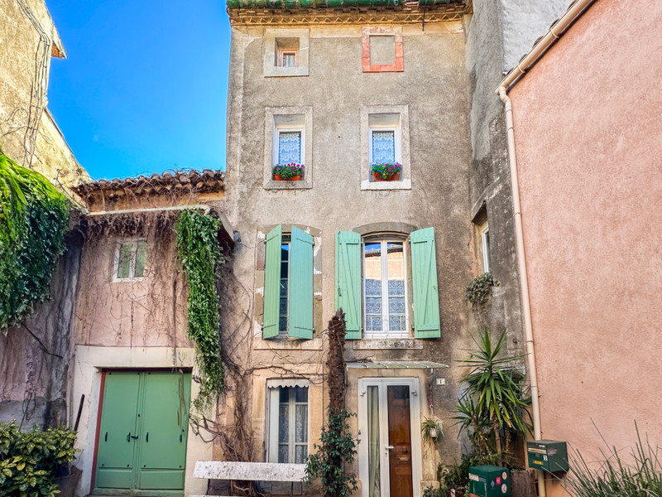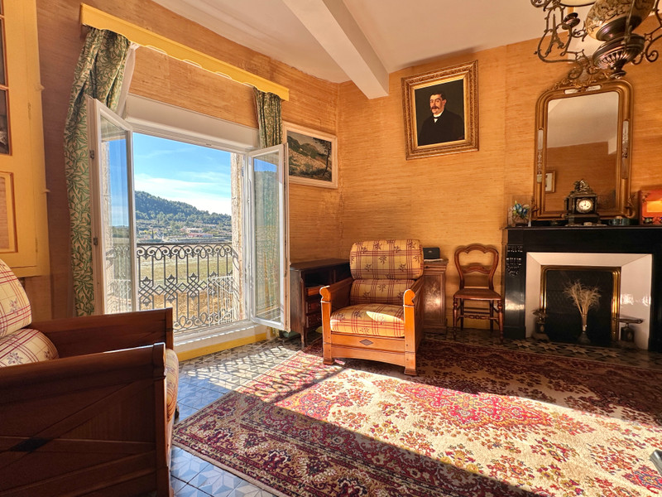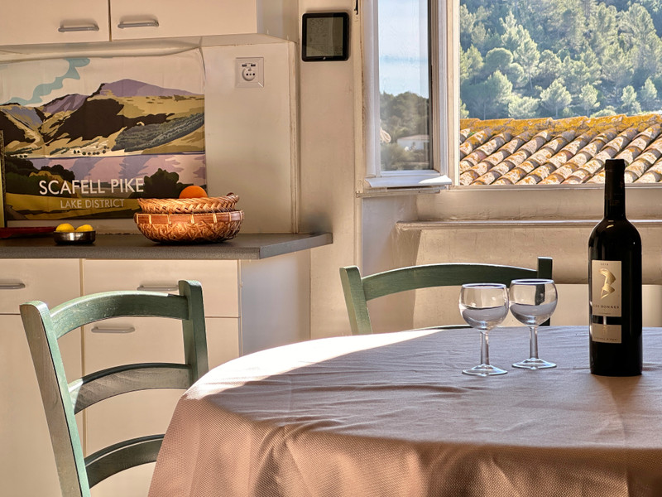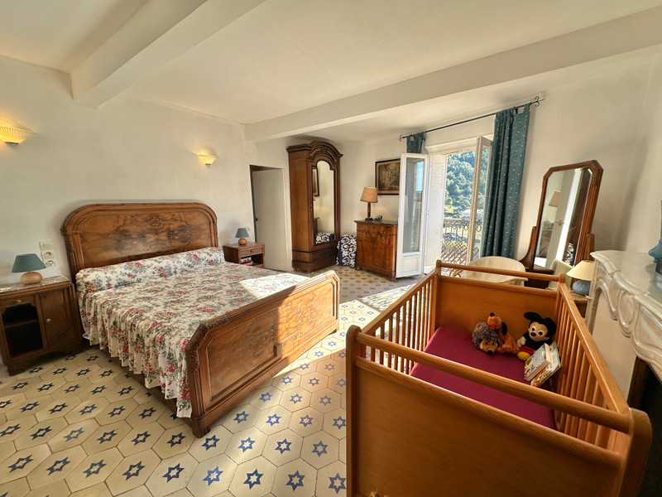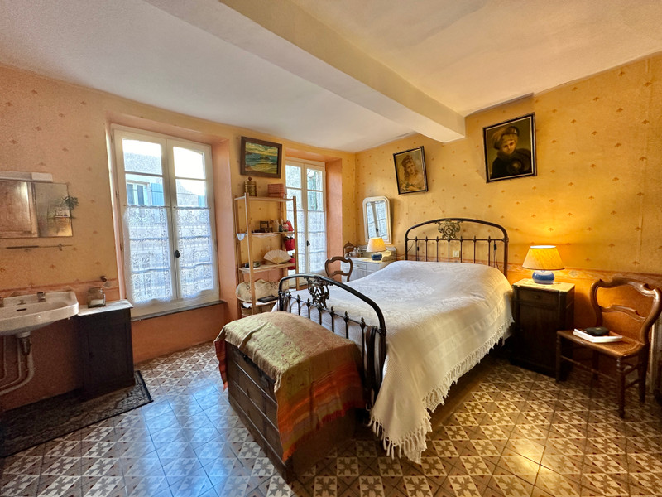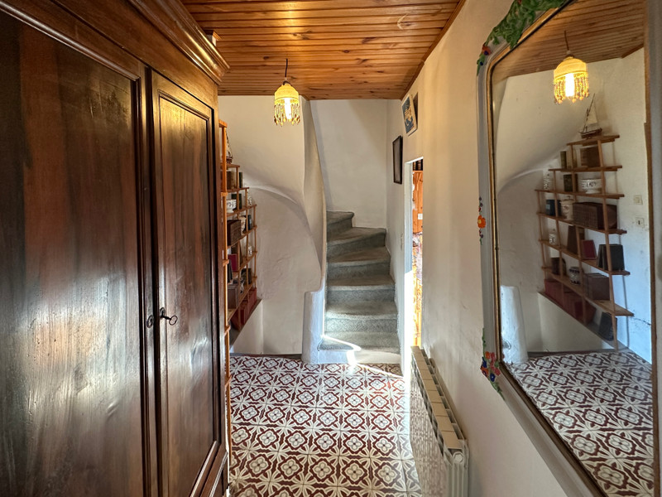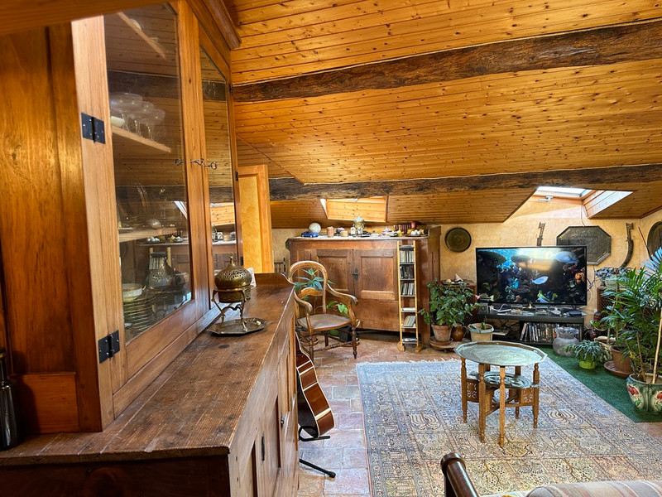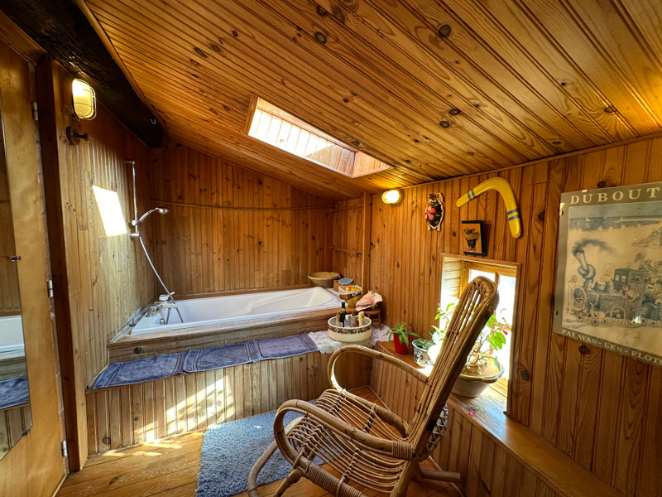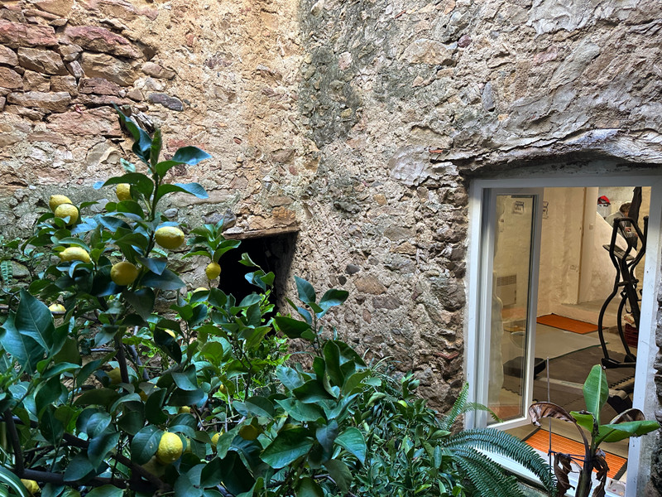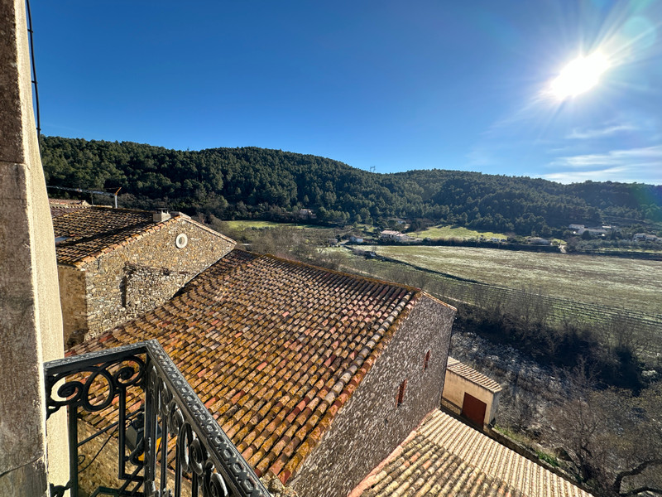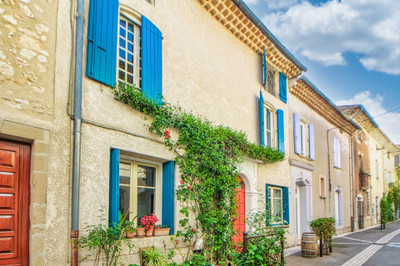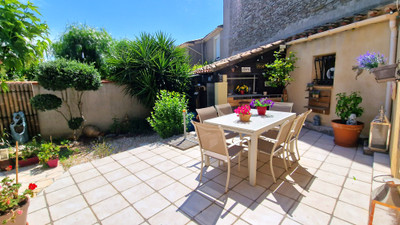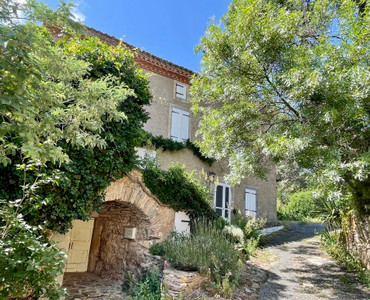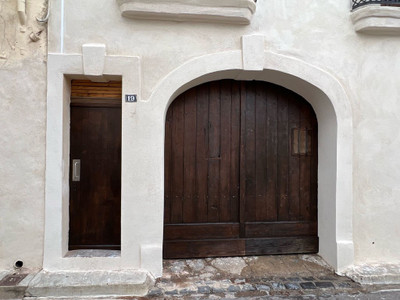8 rooms
- 5 Beds
- 2 Baths
| Floor 178m²
€230,000
- £193,798**
8 rooms
- 5 Beds
- 2 Baths
| Floor 178m²
A charming 5 bedroom Minervois village house with exceptional views
A rare find and will not remain on the market for long. This charming, airy village house within easy driving distance to Beziers, Carcassonne and Perpignan airports is full of light. With magnificent views, and close to a world of outdoor activities. A fantastic 5 bedroom holiday home for those dreaming of classic french village life. Only 30 minutes from Narbonne, 45 minutes to the mediterranean, 2 hours to skiing in the Pyrenees. Surrounded by magnificent walks and bike trails, and to top it off right in the middle of some of the best wine country in France.
This 5-bedroom village house is much more than you might imagine when you first see it, perched in the charming village of Agel. The front of the house opens onto an ancient courtyard with stonework dating back to the 11th century.
As you cross the threshold, you'll be greeted by a vast entrance hall, spacious enough to accommodate an office and even a piano! The kitchen's double glass doors offer a first glimpse of the spectacular surrounding views. The kitchen, bathed in natural light, opens onto an equally bright and perfectly laid-out living room, with a utility room and toilet at the rear for optimum comfort.
Stairs from the kitchen lead up to the three beautiful bedrooms (one with en suite bathroom) on the first floor, then to the second floor with two further good-sized bedrooms, a panelled family bathroom, and a panelled study with a mezzanine housing another charming attic bedroom.
The staircase leading down from the kitchen leads to a large basement/workshop/cellar, offering direct access to the street at the rear of the house. In addition, you will discover a fully-equipped gym, with doors opening onto a private courtyard.
The property also includes a small, well-lit, plasterboard-finished attached garage with a mezzanine above, currently used for drying herbs. To the rear of the garage space is another space housing a wood-burning stove, designed to provide an alternative heating system for the main house. Then there is a third space behind, which can be converted into a loggia (covered balcony) with a magnificent view over the vines and the puech.
A plan of the house and outbuilding and a virtual tour are also available.
------
Information about risks to which this property is exposed is available on the Géorisques website : https://www.georisques.gouv.fr
[Read the complete description]
Your request has been sent
A problem has occurred. Please try again.














