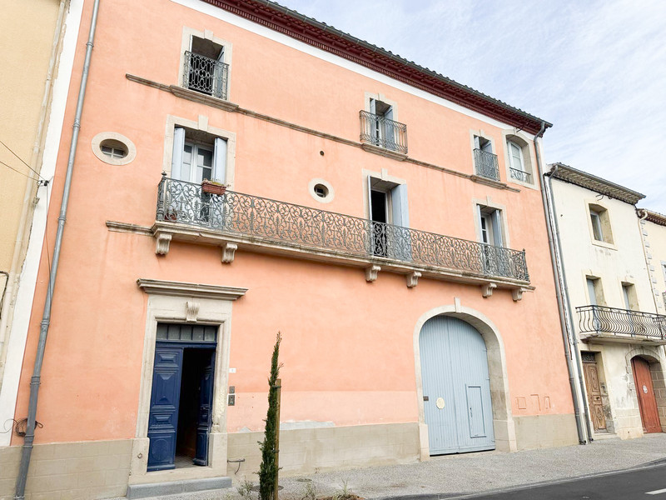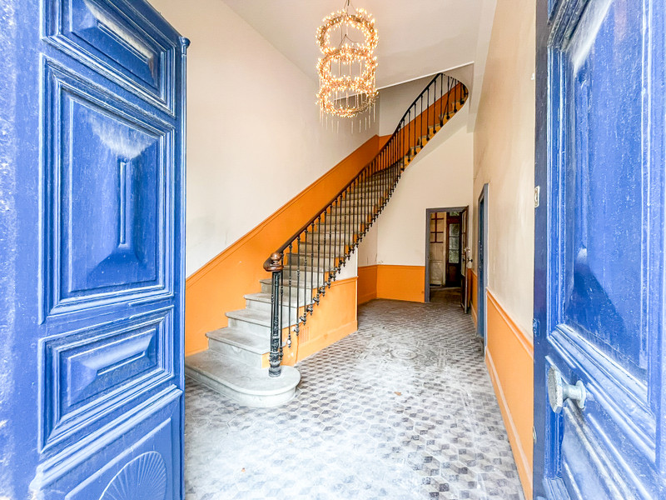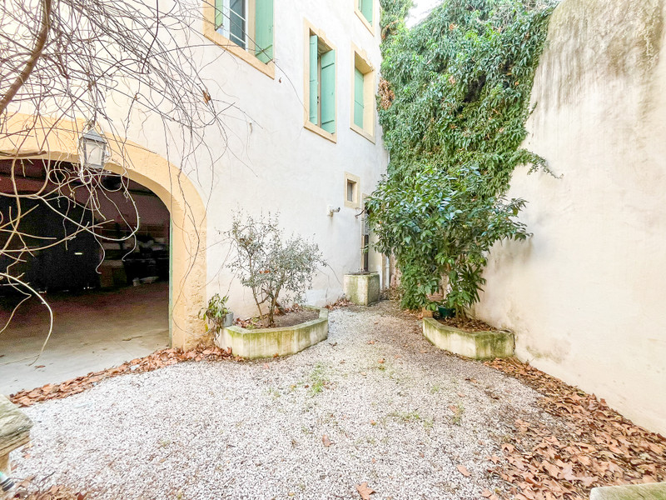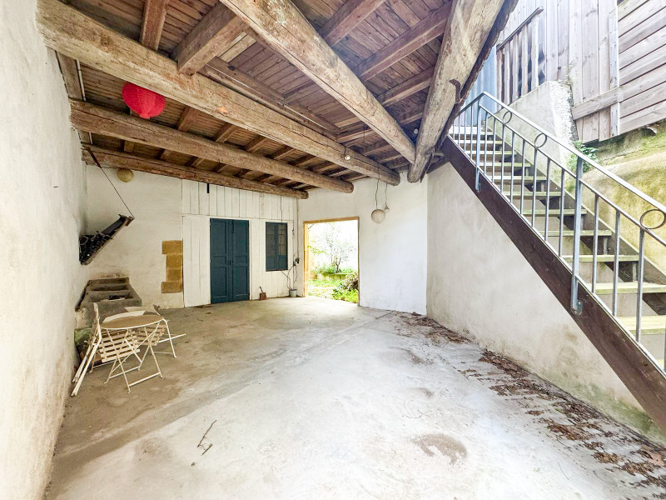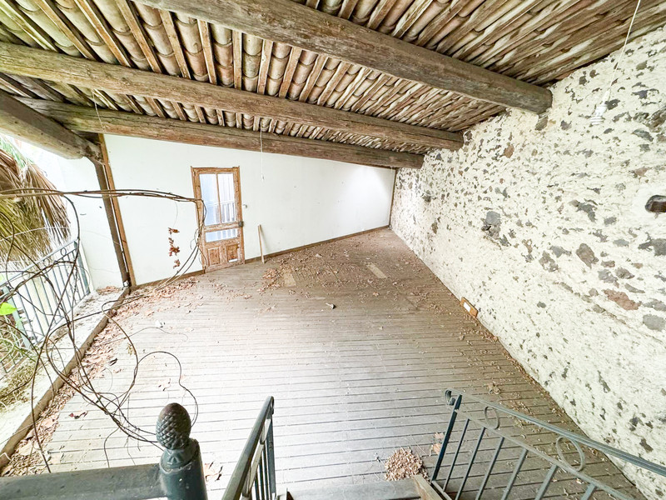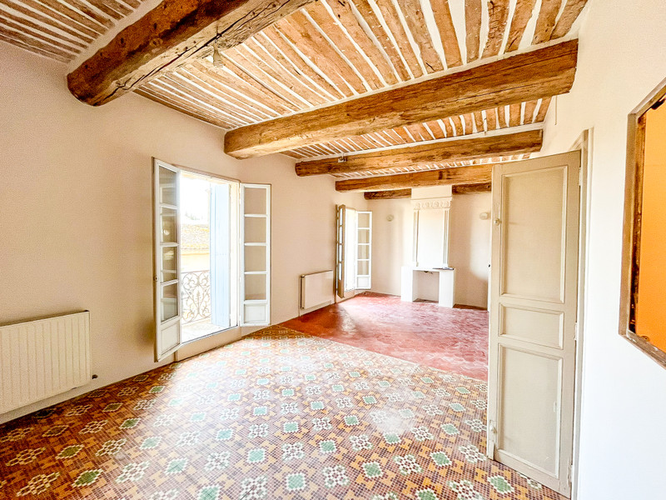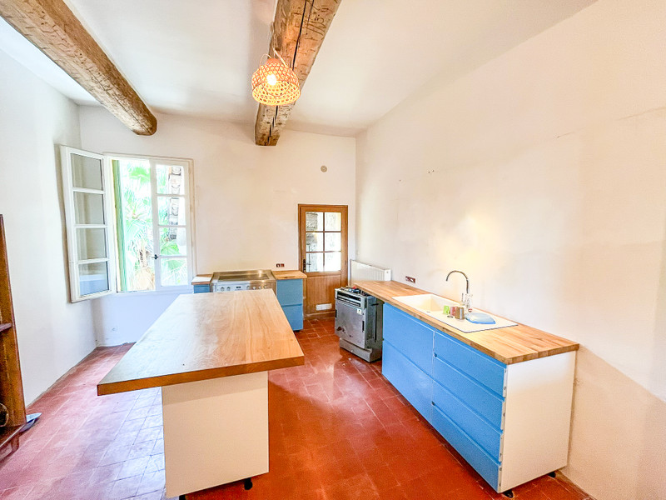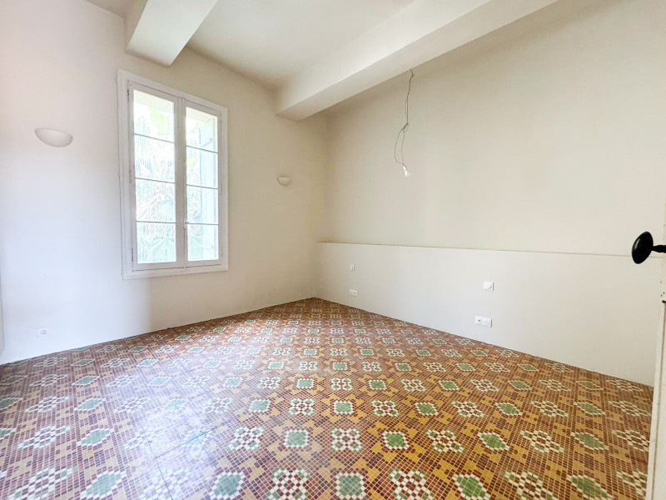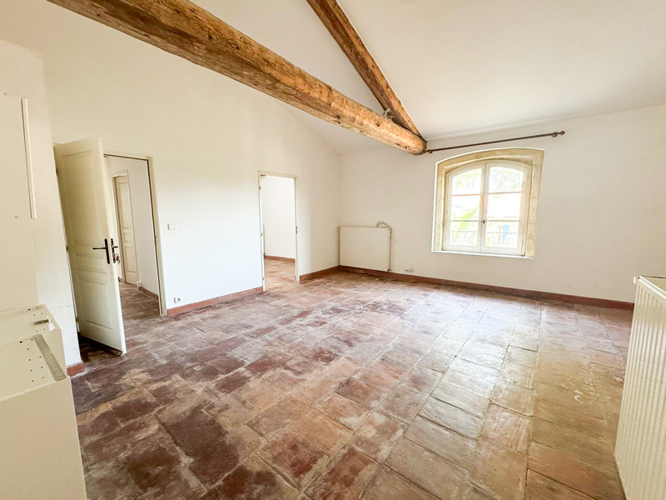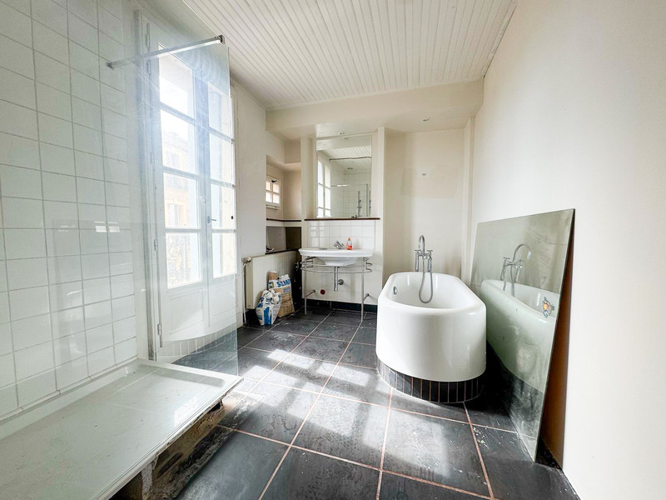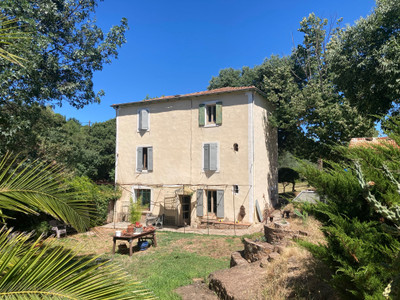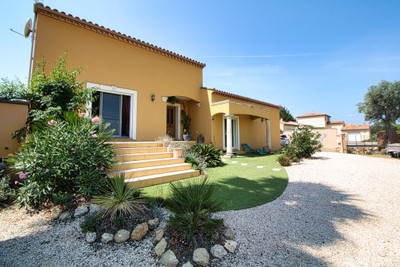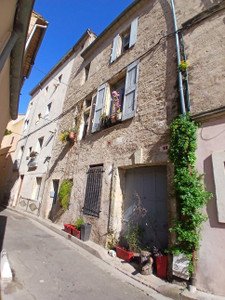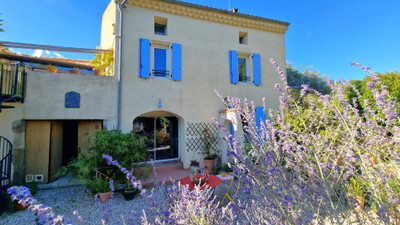10 rooms
- 6 Beds
- 3 Baths
| Floor 279m²
| Ext 70m²
€395,000
- £344,480**
10 rooms
- 6 Beds
- 3 Baths
| Floor 279m²
| Ext 70m²
Winegrowers house with original character, six bedrooms, terrace and court yard. Ideal Investment Opportunity
This spacious wine growers house is located in a charming village 10 minutes from Pézenas and around 15 minutes from the beach. Arranged over three floors it offers spacious accommodation and has been divided into three apartments, the larger apartment on the first floor (118m2) offers two bedrooms , spacious living areas, bathroom and storage with a private covered terrace. The two smaller apartments (60m2) on the second floor offer two bedrooms, open plan living areas and bathrooms. The ground floor offers a garage space of 100m2, a quaint old pantry and dual access to the courtyard and its covered terrace. The house retains much of its original character and has been tastefully updated with some finishing off required. This could make the ideal holiday/family home with additional possibilities of running as an Airbnb.
Located in the heart of Saint-Thibéry, just 10 minutes from Pézenas and approximately 15 minutes from the Mediterranean coastline, this substantial former winegrower’s house offers over 279m² of internal space and a range of possibilities for use as a large residence or as a rental investment.
Partially renovated, the property spans three levels and retains several original features, including stone staircases, traditional floor tiles, and exposed beams. While some updates have been completed, various areas remain unfinished and require further work.
Accessed via original double doors, the entrance hall is wide and functional, featuring worn patterned tiles and a solid stone staircase. To the right, a 100m² garage still houses the original wine vats and provides significant storage or workshop potential. At the back of the hall, an old pantry leads to an enclosed courtyard with mature planting and access to a shaded terrace with basic outbuildings. A staircase provides secondary access to the first-floor terrace.
The first floor includes the largest apartment (approx. 118m²), which comprises a spacious living room with large windows, exposed beams, and original tiles, a partially fitted kitchen, two bedrooms (one with an en suite shower), a family bathroom, WC, and a private 40m² terrace.
On the top floor, there are two additional apartments of around 60m² each. These units have basic internal layouts and include a living/kitchen area, two bedrooms, and a bathroom. Both require completion and finishing work, although they retain some character elements.
Overall, the property offers flexible usage and significant development potential. With further renovation, it could serve as a multi-unit rental property (seasonal or long-term), or be reconfigured into a single spacious home.
Saint-Thibéry is a practical location with a selection of amenities including a bar, restaurant, post office, and medical services. The A75 and A9 motorways are easily accessible, and both Montpellier and Béziers airports are within a 45-minute drive.
------
Information about risks to which this property is exposed is available on the Géorisques website : https://www.georisques.gouv.fr
[Read the complete description]














