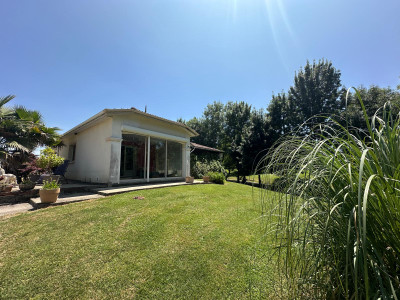4 rooms
- 3 Beds
- 1 Bath
| Floor 130m²
| Ext 630m²
€192,000
€190,000
- £165,091**
4 rooms
- 3 Beds
- 1 Bath
| Floor 130m²
| Ext 630m²
€192,000
€190,000
- £165,091**
Peaceful village living less than 15km from vibrant Marciac – charm, comfort, and opportunity
Set in peaceful Malabat, less than 15 km from Marciac, this spacious two-bedroom home combines authentic charm with modern comfort.
Inside, original features such as beams, ornate patterned tiles and beautiful flooring blend seamlessly with a sleek, contemporary kitchen boasting glossy units, modern worktop, and integrated appliances.
Outside, the mature enclosed garden, complete with well and pump, creates a serene private retreat.
A substantial independent outbuilding provides endless scope: the ground floor is divided into garage, workshop and storage, while upstairs two finished rooms are ready to become a guest suite, studio or office.
The main house also offers potential to extend, with space to add a third bedroom and en suite.
Whether you’re looking for a charming character home, a project with flexible living options, or a peaceful base close to Marciac’s famous jazz festival, this property is a rare opportunity not to be missed.
Nestled in the peaceful countryside of Malabat, in the heart of the Gers, this beautifully maintained home offers character, comfort, and exciting potential. Currently arranged as a spacious two-bedroom property, it could easily be reconfigured to create a third bedroom with en suite bathrooms. A serene, enclosed garden surrounds the home, featuring mature shrubs, its own well and pump for summer watering, and a lovely decked pergola - perfect for outdoor dining and relaxation.
At the end of the garden stands a substantial outbuilding. The ground floor is currently divided into three generous spaces - a garage, wood/equipment store, and a workshop - each with electricity. These areas are functional as they are but could also be transformed to suit a variety of uses. Upstairs, two beautifully finished rooms with exposed vertical and horizontal beams await your vision - ideal for a guest suite, creative studio, or office space.
This is a home full of charm and flexibility, offering the opportunity to shape it to your lifestyle.
Below is a breakdown of the interior and exterior spaces, including measurements:
Ground Floor:
Entrance hallway (12m²) – Impressive wooden door, beautiful original curved oak staircase, and timeless hexagonal tiles. Understairs WC with wash basin.
Lounge/dining room (28m²) – Original tomette floor tiles, feature insert fireplace with wood-burning stove beneath a striking beam mantle, and custom built-in storage cupboards.
Kitchen (15m²) – Glossy modern base units, integrated hob, fan, oven, dishwasher, and ceramic sink. These contemporary elements perfectly complement the original decorative floor tiles and fireplace. A wall-mounted bistro table seats two.
Bathroom (12m²) – Freestanding bath and walk-in shower. A separate vanity room with wash basin is stylishly finished with rustic wood shelving and panelling. Tiled floors throughout.
Utility room (7m²) – Plumbed for washing machine, with base units, tiled floor, and external side door.
First Floor:
Bedroom (30m²) – Dual-aspect windows, wooden floors and ceiling, non-working fireplace, and substantial built-in cupboards. This space could be reconfigured to create an additional bedroom and one or more en suite bathrooms.
Bedroom (17m²) – Bright and airy, with dual-aspect windows and wooden flooring.
Bedroom (11m²) – Naturally lit via a large window and wooden floors.
All bedrooms overlook the garden.
Outbuildings
Carport/covered terrace (31m²) – With stairs leading to the first floor.
Garage, wood store, and workshop – Three separate ground-floor spaces (20m², 21m², 17m²), all with electricity.
Two renovated rooms (18m² and 43m²) – Full of potential and ready to be fitted out to suit your needs.
Exterior
Covered terrace
Attractive double entrance gates
Lawn with mature fruit trees, raised beds, and established planting
Fully enclosed garden
Private parking
Excellent Location & Accessibility!
Lourdes/Tarbes airport is just 35 minutes away (39 km), with additional easy access to Toulouse (1h40, 125 km) and Pau (1h, 62 km).
Ski enthusiasts will appreciate the proximity to the Pyrénées: Saint-Lary and Tourmalet / La Mongie are both just 1h15 away.
The cosmopolitan town of Auch, known for its vibrant markets and cultural offerings, is only 45 minutes away (52 km).
Looking for a quick cultural escape? The Spanish border is just over 1h30 via Bossòst - ideal for tapas and a change of scenery.
Whether you're seeking adventure, culture, or tranquillity, this well-connected location offers the very best of southwest France and beyond.
------
Information about risks to which this property is exposed is available on the Géorisques website : https://www.georisques.gouv.fr
[Read the complete description]














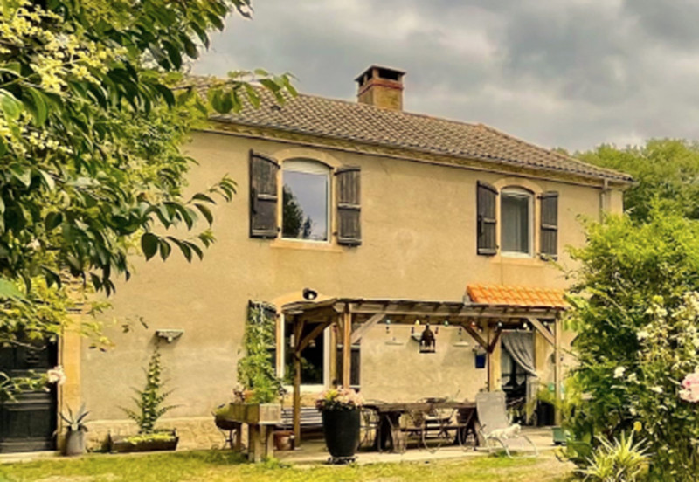
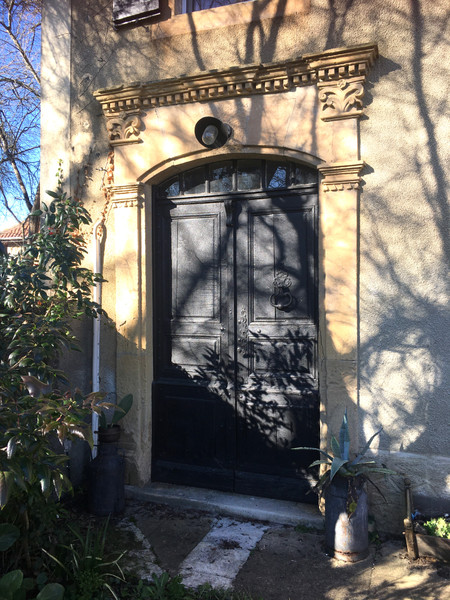
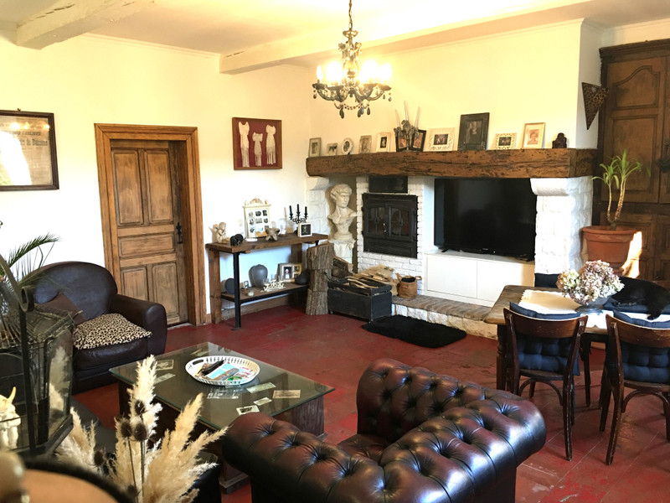
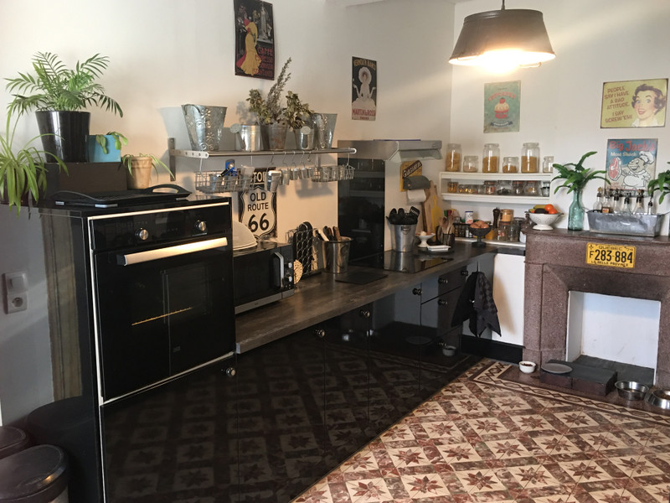
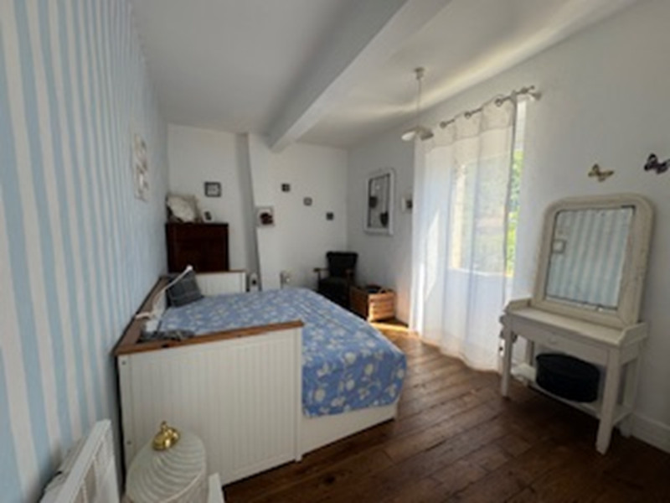
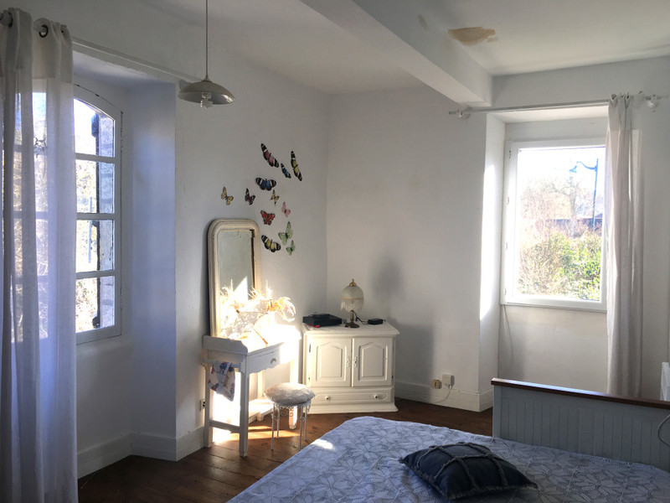
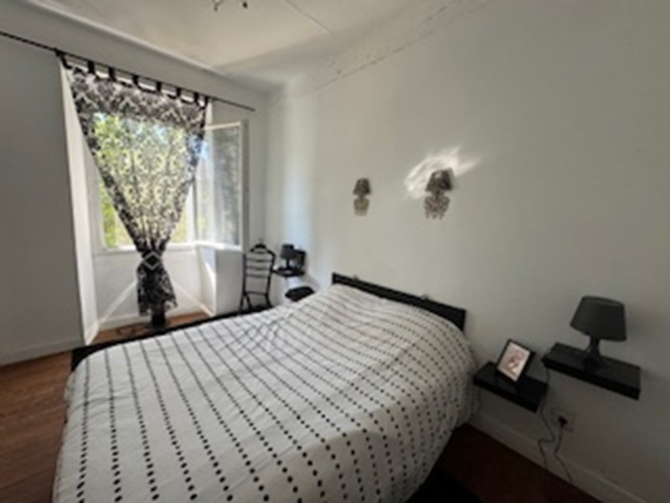
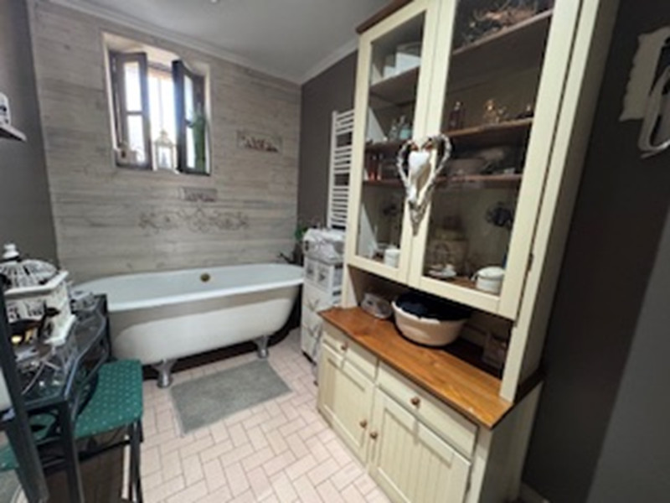
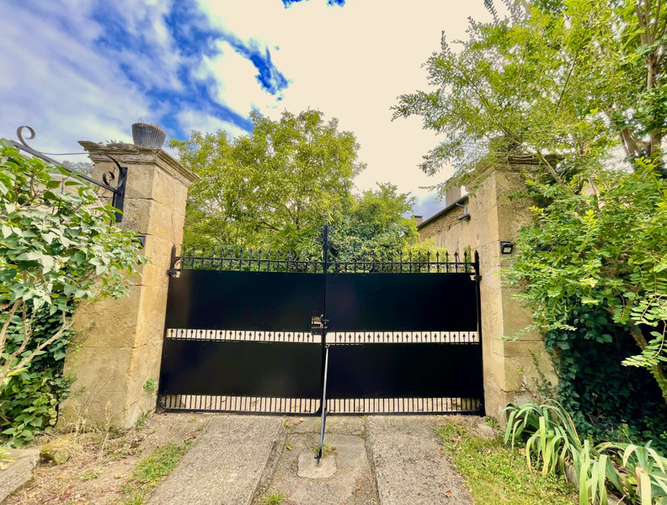
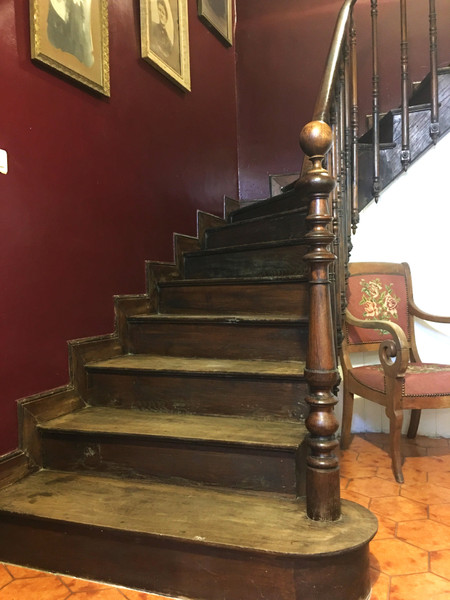






















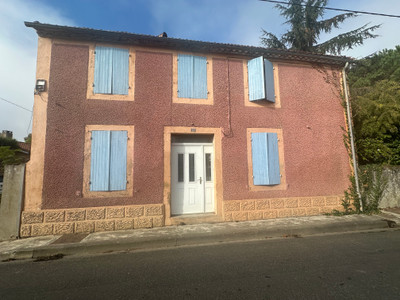
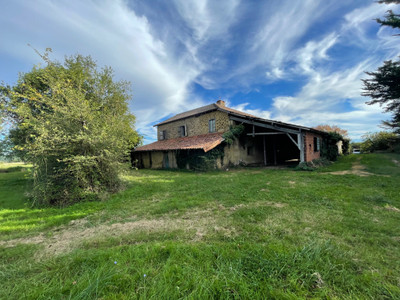
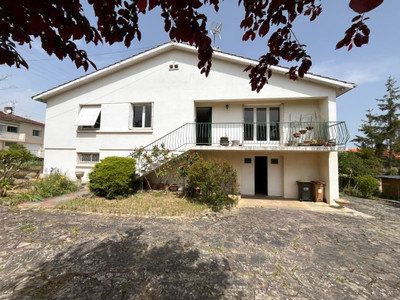
 Ref. : A34718JLV32
|
Ref. : A34718JLV32
| 