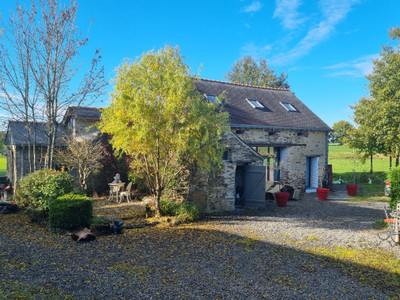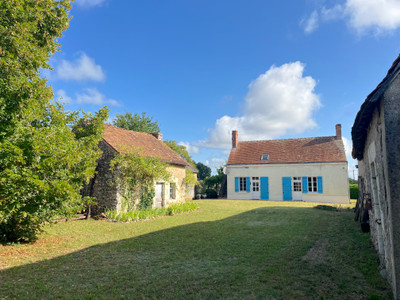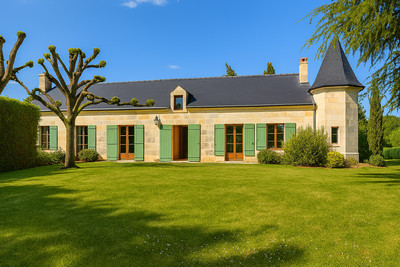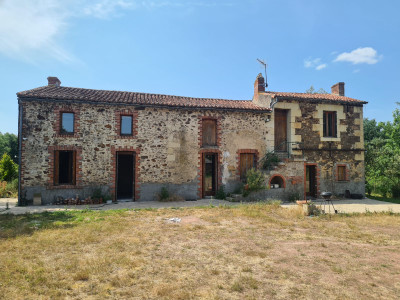6 rooms
- 4 Beds
- 3 Baths
| Floor 229m²
| Ext 5,959m²
€315,500
(HAI) - £276,189**
6 rooms
- 4 Beds
- 3 Baths
| Floor 229m²
| Ext 5,959m²
€315,500
(HAI) - £276,189**

Ref. : A26314KAD49
|
NEW
|
EXCLUSIVE
Spacious contryside home full of character, with gite, pool and outbuildings, and potential rental income
If you are looking for a beautiful countryside property with character, look no further. Beautifully presented 3-bedroom detatched farm house with heated saltwater swimming pool and uniterrupted views of the open countryside. The adjacent partly renovated cottage benefits from open-plan living space, large family bedroom and wet-room designed for those with limited mobility. Outbuildings and grounds could also be suitable for equine use or other agricultural livestock. Situated in the village of Meigne-le-Vicomte, close to leisure lakes, country walks and just 8km from Noyant with key amenities. 2 hours (166km) from Nantes and 50 minutes (62km) from Tours with airports and train stations (TGV).
This well presented property is ready to move into today, offering spacious accommodation in the main home and accessible ground-floor accommodation in the second gite. Wood burning stoves, exposed beams, character in abundance, this is the perfect family home, and with the additional rental property and land for animals, this could provide income for your new life in France.
MAIN HOUSE
Ground Floor:
Kitchen - the front door opens to a spacious family kitchen with modern-style shaker units and an impressive, original wood burning fireplace.
Utility & WC - To the left, there is a utility space with further cabinetry, washing machine and sink, and a WC.
Lounge - The lounge is warmed by a wood burning stove and overlooks the garden through double-glazed french doors. Original features have been maintained in the wooden beams and the feature windowsills.
Dining room - A formal dining room opens to the rear of the lounge, with ample space for an 8 person table and potential to also convert this space into a 4th bedroom + ensuite, ideal for multi-generational living or those with reduced mobility.
Snug - Before heading upstairs, there is an ideal space for a home office or a snug.
First Floor:
Bedroom 1 - The master bedroom welcomes the light with velux and dormer windows, and again has maintained the charm of overhead beams. An ensuite is fitted with a bath with overhead shower.
Bedroom 2 - A spacious twin/double bedroom.
Bedroom 3 - A large and bright twin/double bedroom.
Bathroom - Large bathroom with bath and shower.
Landing - There's a large open space at the top of the stairs which could be used for a sofa bed, snug, office or hobby space.
GITE (in need of updating and further renovation)
Ground Floor:
Living/Dining - With space for sitting area and small dining space, and large original fireplace.
Kitchen - The kitchen and living space is separated by a partial wall and has floor and wall cabinetry.
Bedroom - The ground floor main bedroom is incredibly spacious and could sleep up to 4 (1 double + 2 single)
Bathroom - The wet-room style bathroom was fitted with accessibility in mind and meets UK standards for disabled access.
Utility and hall
First Floor:
2 rooms with possibility for renovation, creating a 3 bedroom house.
GARDEN
Pool (4mx9m) Professionally maintained and with an automated system, the pool is the ideal spot to relax and cool down on a hot summer's day. The surrounding area is paved for sun loungers and has wooden pool house for equipment storage.
Large gardens with some fenced areas, ideal for dogs or other animals.
Two barns split into several areas, which would have previously been workshops and stables and could be used for this or storage.
*Please see floorplan for layout and dimensions. Note that dimensions are approximate.*
------
Information about risks to which this property is exposed is available on the Géorisques website : https://www.georisques.gouv.fr
[Read the complete description]














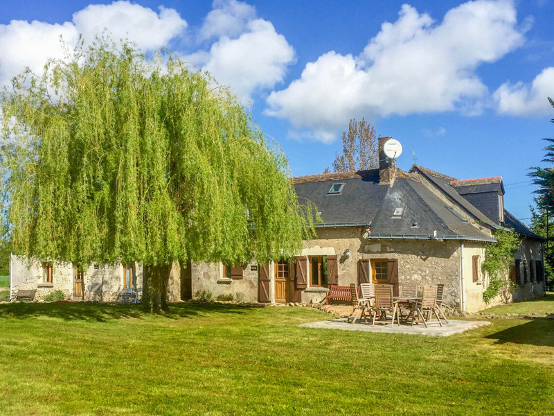
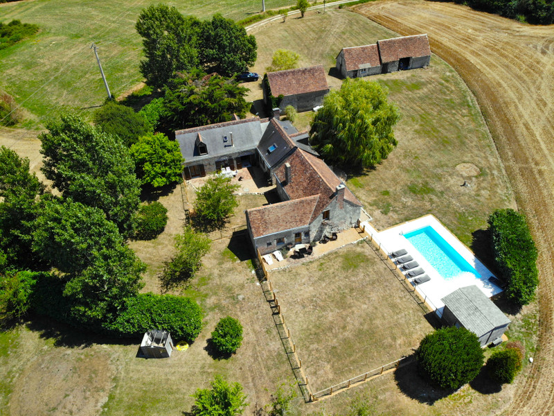
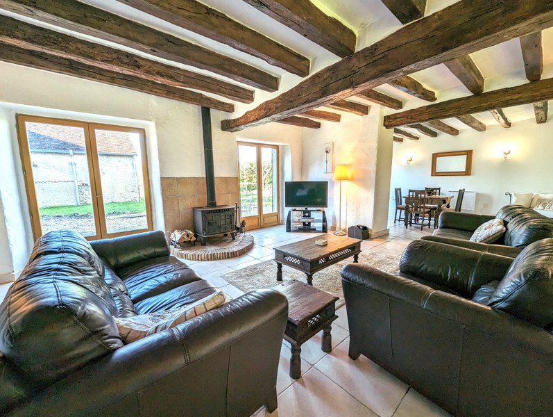
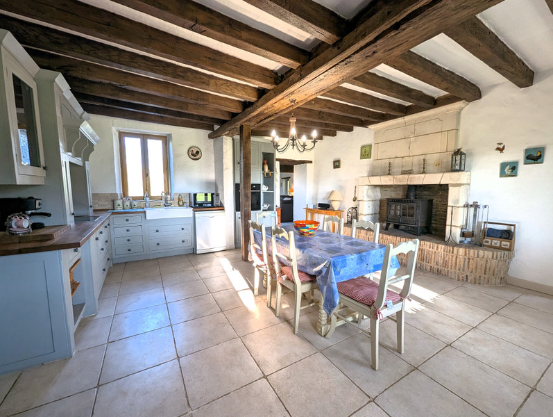
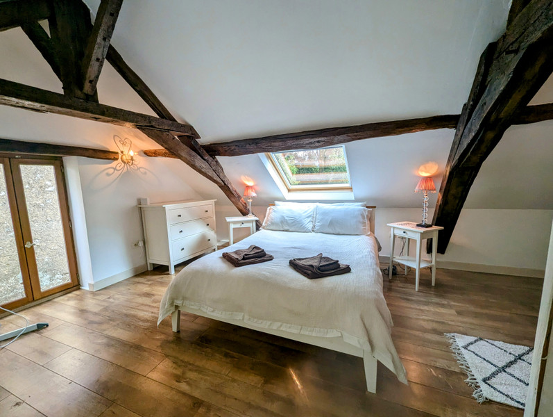
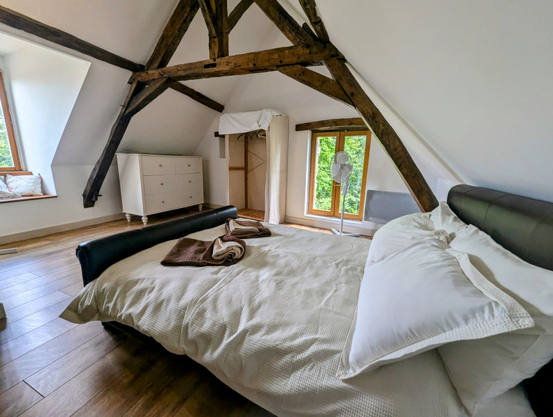
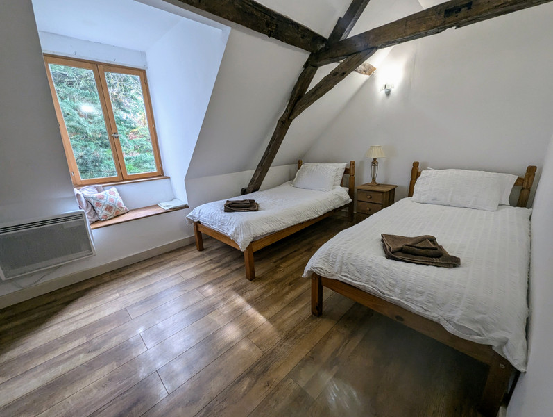
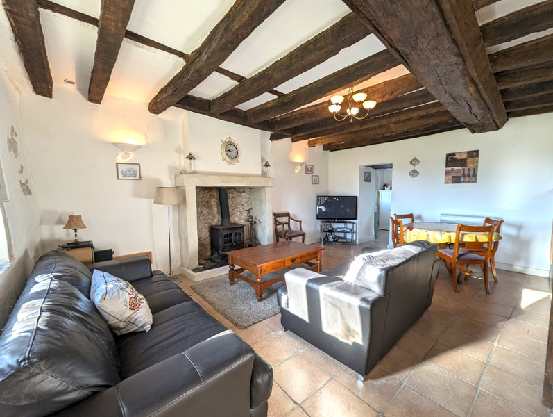
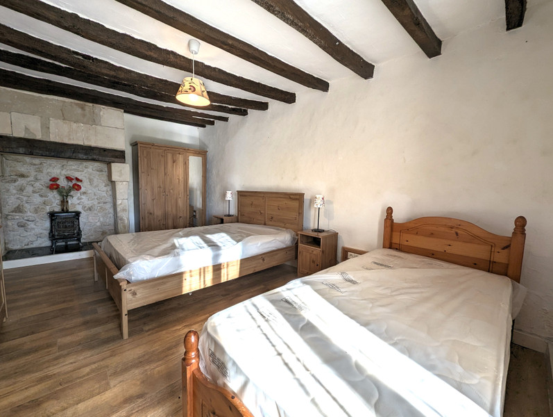
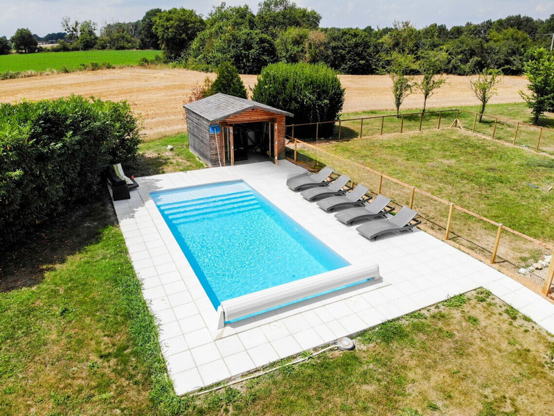
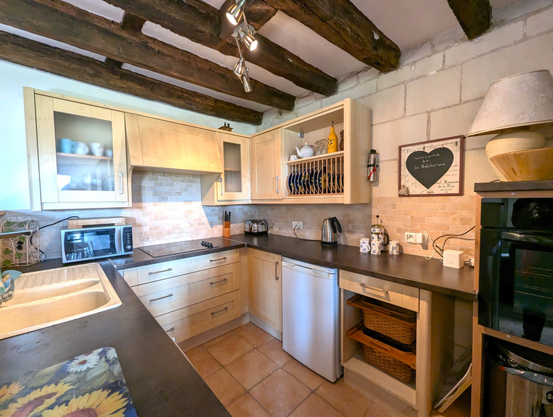
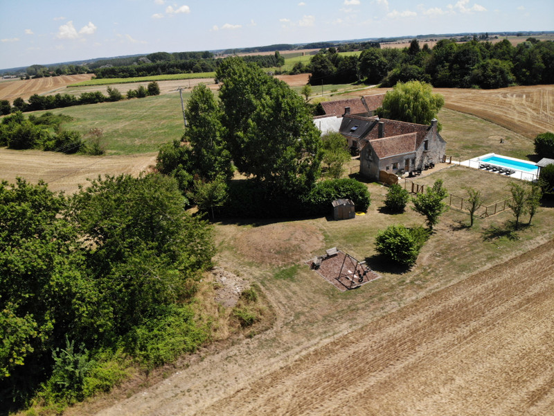
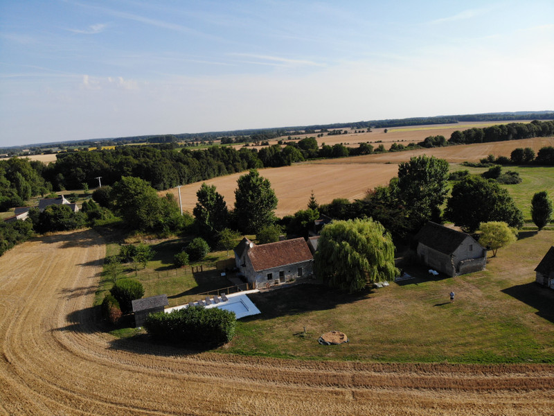
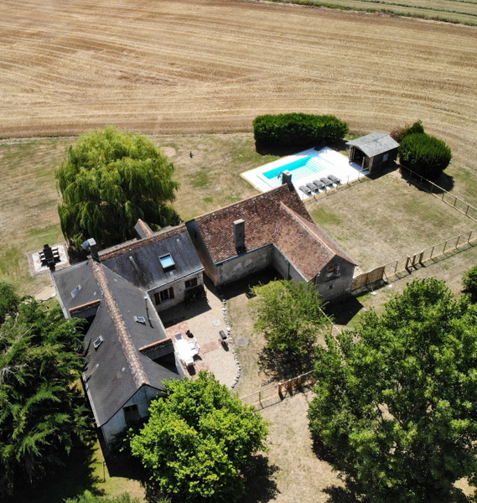
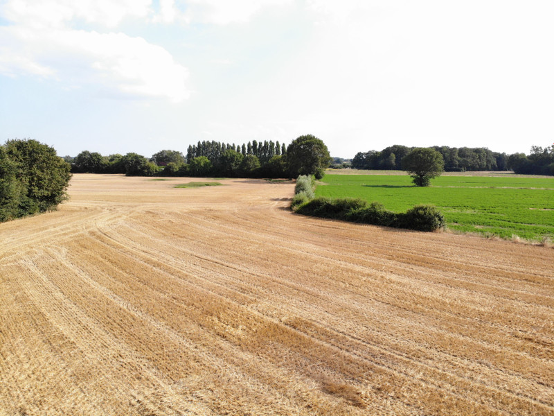
















 Ref. : A26314KAD49
|
Ref. : A26314KAD49
| 
















