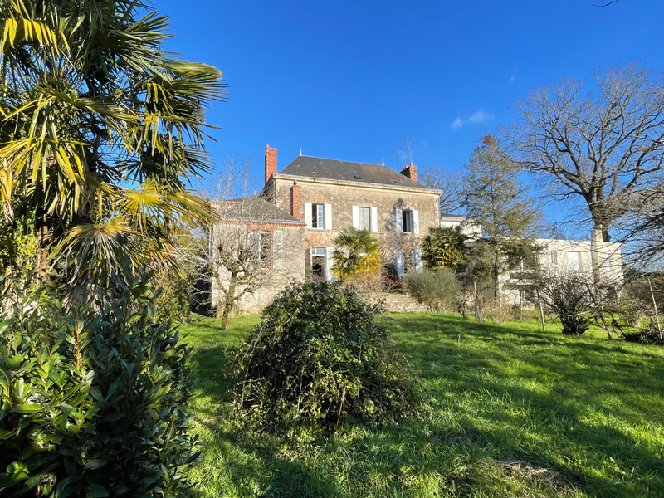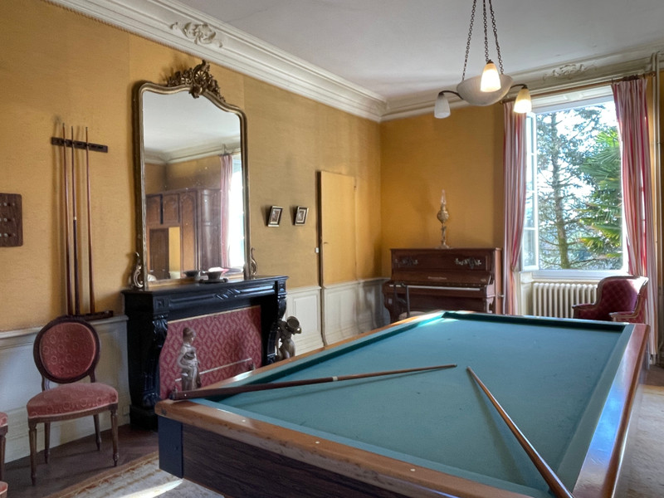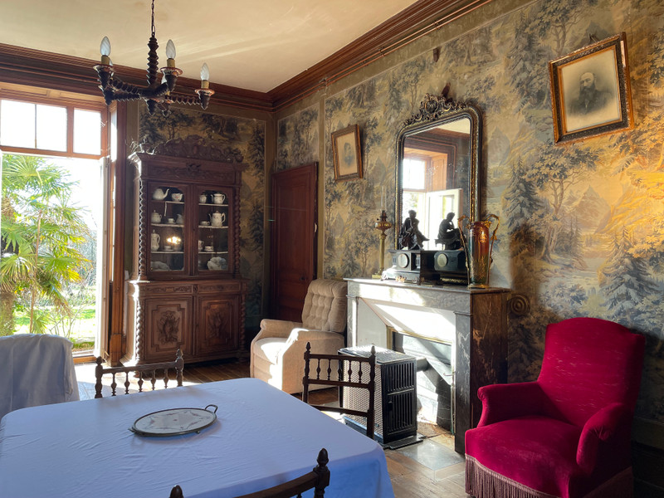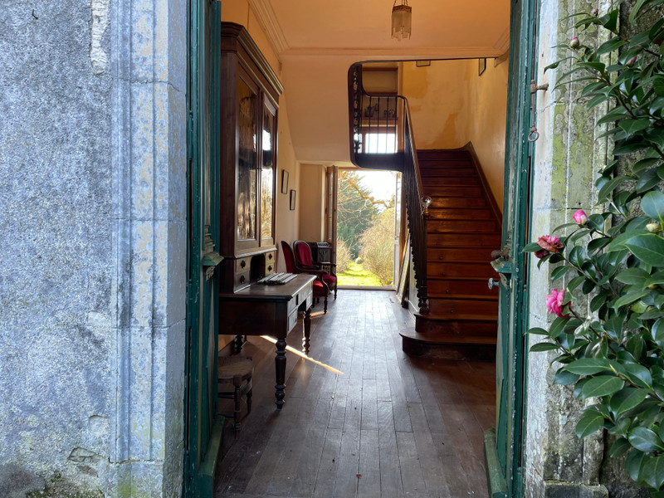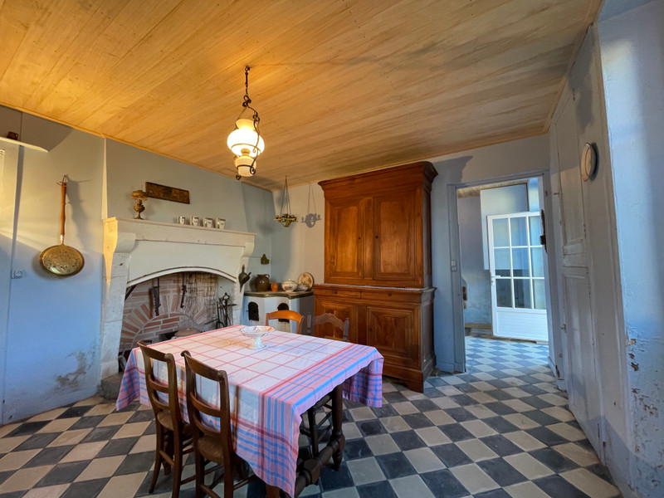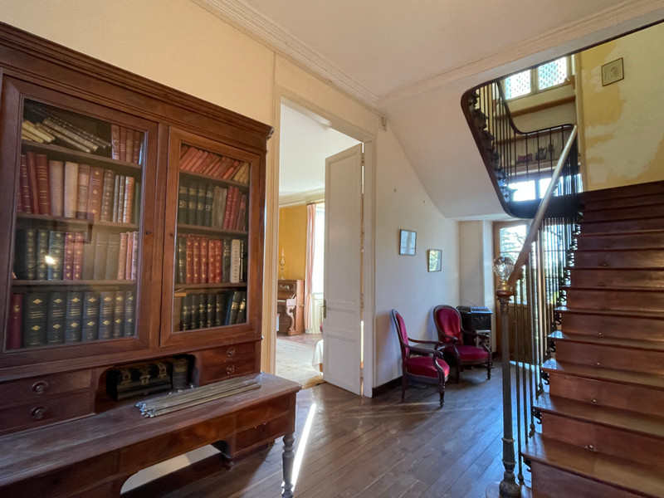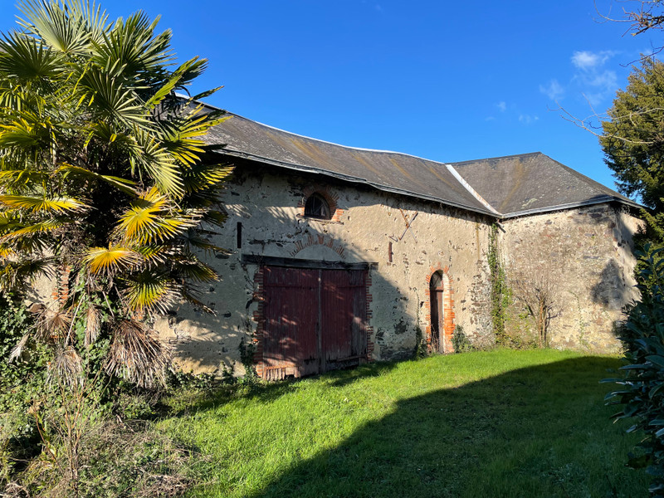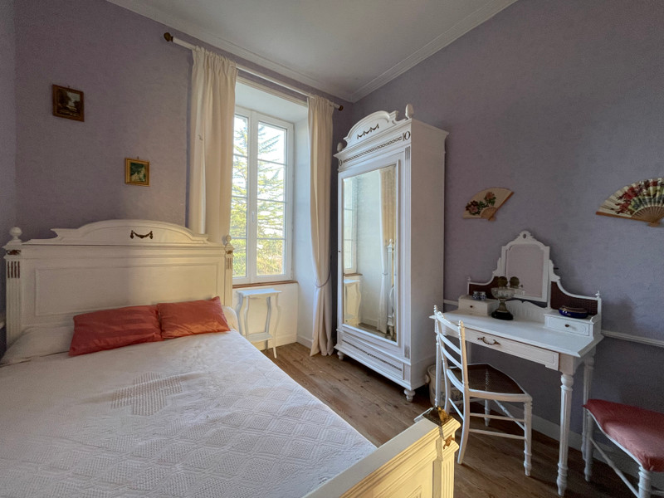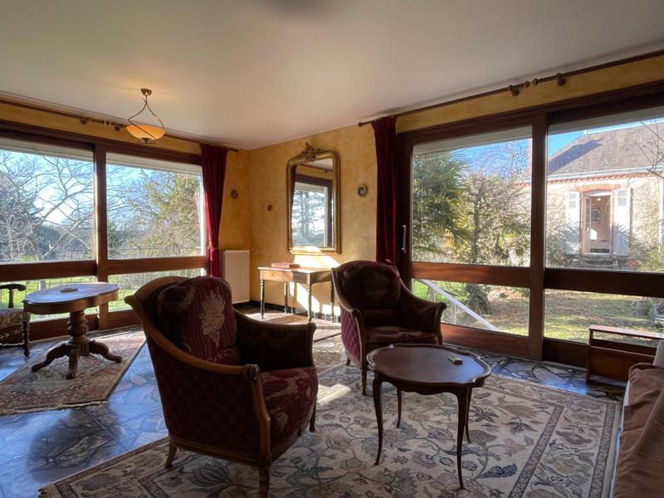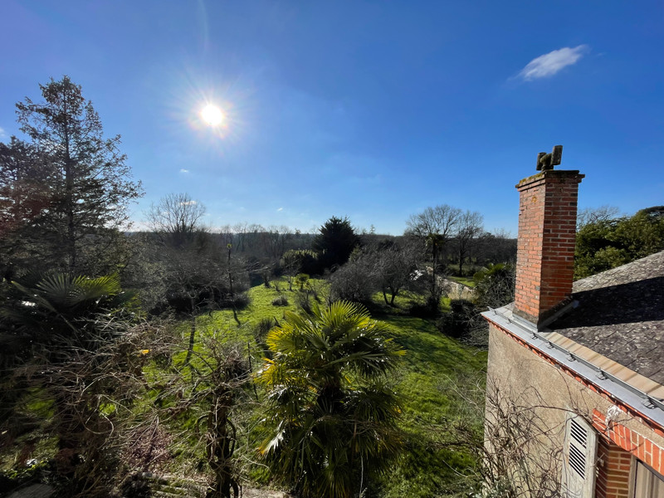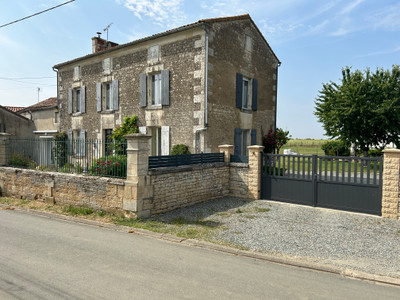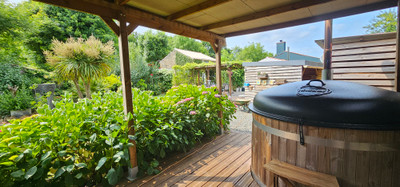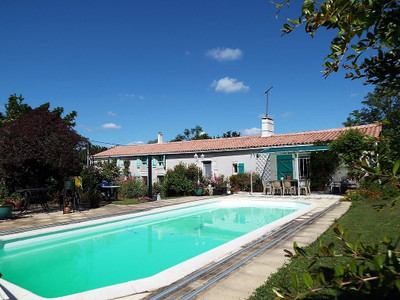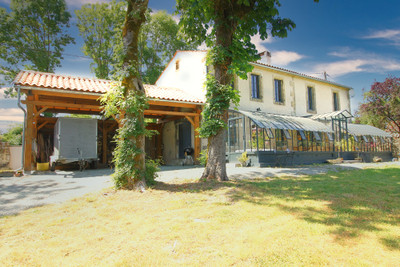18 rooms
- 6 Beds
- 3 Baths
| Floor 360m²
| Ext. 13,400m²
18 rooms
- 6 Beds
- 3 Baths
| Floor 360m²
| Ext 13,400m²
Under offer
The manor house has 254 m2 of living space on two levels.
The ground floor comprises an entrance hall, a billiards room, a lounge, an old kitchen, a scullery and a bedroom/office.
Upstairs, you will find a shower room with toilet, three bedrooms and a separate entrance flat comprising a kitchenette, shower room, lounge, study and bedroom.
The basement of the manor house has a cellar (with sufficient headroom) of 114 m2. The attic floor spans 90 m2.
The manorhouse is largely untouched. Some renovation, modernisation and conversion work will be required.
Adjoining is a more recent house, with 106 m2 of living space on the ground floor. It comprises an entrance hall, a fitted and equipped kitchen, a dining room, a living room, two bedrooms, a bathroom, a toilet and a dressing room. There is a workshop and garage in the 70 m2 basement.
This house is in good general condition, but in the '60s style, which gives it a certain charm but requires some work. A new heat pump has been installed in 2022.
In the grounds, there are small roofs, wells, an old garden with orchard and an old conservatory, a slate-roofed barn in need of renovation measuring 235 m2 in total (117.5 m2 ground floor and 117.5 m2 first floor) and a stone-built hangar.
Lots of charm and a real potential!
Floor area (approx.) house from the '70, de 106 m2 :
- Entrance hall: 4.5 m2
- Kitchen: 11 m2
- Dining room: 16 m2
- Living room: 27.4 m2
- Bedroom 1: 14.5 m2
- Bedroom 2: 17 m2
- Bathroom: 7.3 m2
- WC: 2 m2
- Dressing room: 4 m2
- Garage/basement: 70 m2
Surfaces (approx.) maison de maître :
Ground floor:
- Entrance hall: 21 m2
- Breakfast room: 35 m2
- Living room: 32 m2
- Kitchen: 16.6 m2
- Scullery: 7.3 m2
- Bedroom/ study: 22 m2
1st floor:
- Landing: 4 m2
- Bedroom 1: 10 m2
- Bedroom 2: 21 m2
- Bedroom 3: 19 m2
- Dressing room: 9 m2
- Shower room with toilet: 7 m2
The 2nd floor has a 90 m2 attic space.
There is a 114 m2 cellar in the basement.
Don't hesitate to ask for the floorplan and more photos!
------
Information about risks to which this property is exposed is available on the Géorisques website : https://www.georisques.gouv.fr
Your request has been sent
A problem has occurred. Please try again.














