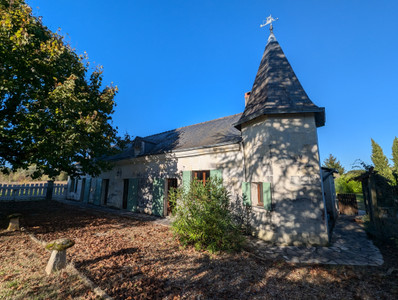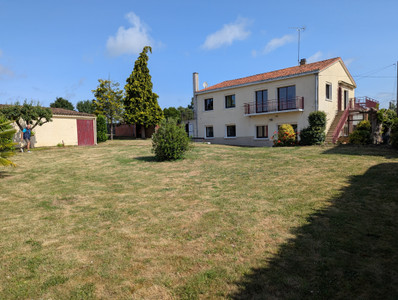7 rooms
- 4 Beds
- 2 Baths
| Floor 184m²
| Ext 1,694m²
€479,000
€368,000
- £318,283**
7 rooms
- 4 Beds
- 2 Baths
| Floor 184m²
| Ext 1,694m²
€479,000
€368,000
- £318,283**

Ref. : A26085MNL49
|
EXCLUSIVE
Lovely Loire Valley village townhouse with 4 bedrooms, swimming pool, summer house and barn.
At the heart of this characterful house is the cosy sitting room, perfect for family dining or relaxing in front of the log-burning stove. The fully-fitted kitchen leads through to a lovely, light garden room.
4 bedrooms are arranged over 2 floors, which feel spacious and airy with wide corridors and storage neatly tucked into unused spaces. There is a WC and basin, plus a well-sized bathroom which enjoys glorious views over the garden and fields beyond. The tower staircase is impressive and features vaulted and beamed ceiling , slate and stone.
A 'pressoir' has been beautifully renovated to create the summer house, with vaulted and beamed ceiling, kitchen / dining area and sauna with shower-room. The barn has a garage, workshop and garden storage, with potential to create a gîte or workshop. There is a well-maintained 'cave' accessible between the Pressoir and the terrace. The garden, pool and terrace boast un-spoiled views over the countryside - choose your spot for evening apéros!
A beautifully presented four-bedroom house with swimming pool ~ full of character and charm ~ located in the centre of a lovely Loire Valley village. Original features such as 'tomette' natural terracotta floor tiles, 'tuffeau' limestone, oak beams and William Morris wallpapers have been retained in good condition, giving the property a wonderful period feel. Whether as a spacious holiday home or flexible permanent residence, this characterful property is in good condition and ready to move into right away.
The house comprises:
Ground Floor:
Entrance hallway [1.7m2]
Sitting Room with log-burning stove [43m2] - 2 sets of patio doors opening onto the front rose garden.
Shower Room with WC & utility [4.3m2]
Fully-Fitted Kitchen [14m2]
Garden Room / Conservatory [6.5m2] leading to a terrace [16m2] and steps to the garden.
Corridor with under-stairs storage and fitted cupboard; Tower Staircase leading to:
1st Floor:
Corridor with built-in storage leading to -
Master Bedroom [18m2],
Bedroom 2 [18m2],
Bathroom [7.86m2 over 1.8m ceiling height].
2nd Floor:
Corridor with built-in storage leading to -
Bedroom 3 [11m2],
Bedroom 4 [23m2],
WC with basin [1.8m2].
Outside:
Pressoir converted into a superb Summer House with bar and dining area, Shower room with sauna, WC [35m2 total]. Two-room cellar[17m2 total].
Large stone-built barn with 5 sections : 2 garages [35m2 & 16m2]; 2 Stores [21m2 & 9m2]; workshop with disused bread ovens [32m2]. Upper level, across all 5 sections.
Total of 1694m2 land : Mature enclosed garden stocked with fruit trees - apple, pear, plum and cherry, with red and blackcurrant bushes and gooseberries. Swimming pool 10 x 4 m. Well with expansion tank. Underground rainwater storage tank [3000l].
Gas-fired central heating (new boiler installed in 2025) + woodburning stove. Connected to mains drains. High-speed internet.
The village of Lué-en-Baugeois has a restaurant, church and 'mairie'. Jarzé is a short drive or cycle-ride away and has a supermarket with post office counter, restaurants, pharmacy, bakery, butcher, school and medical facilities. The recreational area and lake at Malague is 10 minutes away. The lovely town of Seiches-sur-le-Loir (10km) has a large supermarket. The larger town of Baugé (10km) has all the main amenities plus a wonderful château, supermarkets, restaurants, DIY shops and an excellent golf course on its outskirts. Angers centre is at 28km (25 mins), with major SNCF train station (linking to Paris in 1hr 26 mins) and city amenities.
------
Information about risks to which this property is exposed is available on the Géorisques website : https://www.georisques.gouv.fr
[Read the complete description]














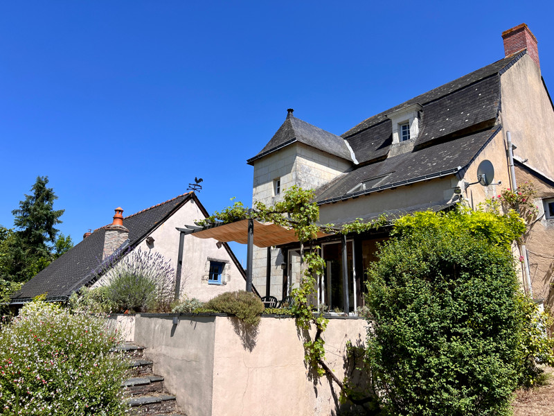
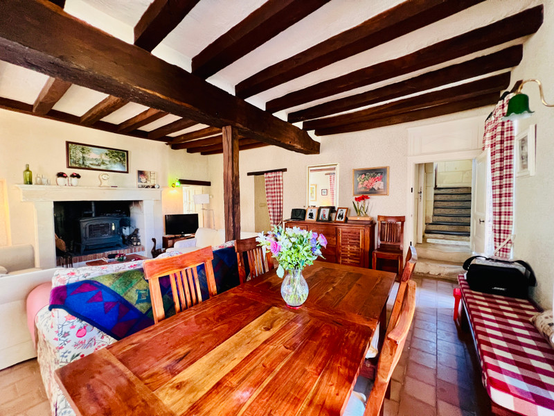
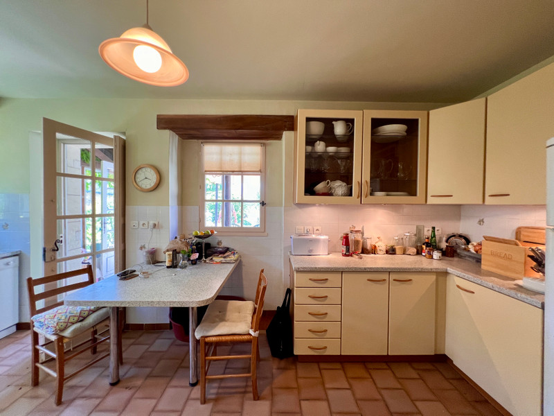
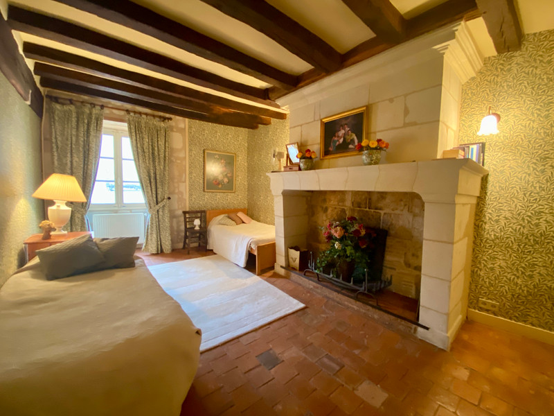
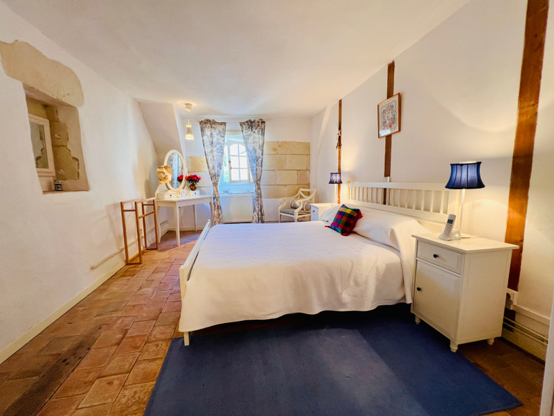
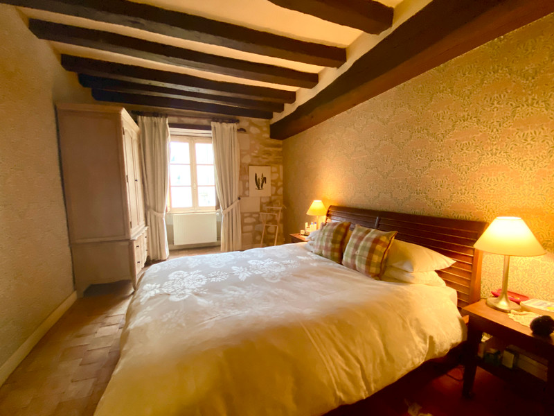
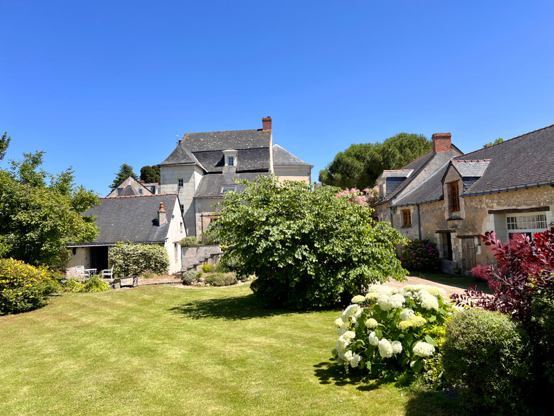
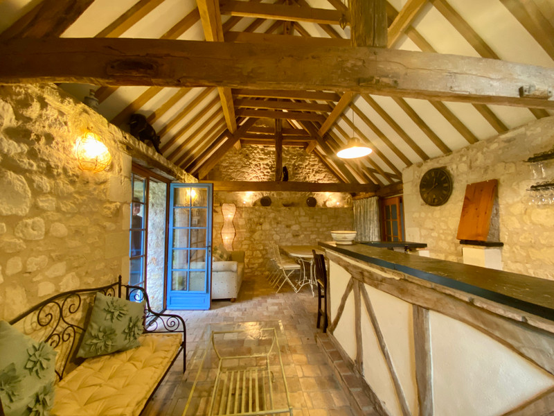
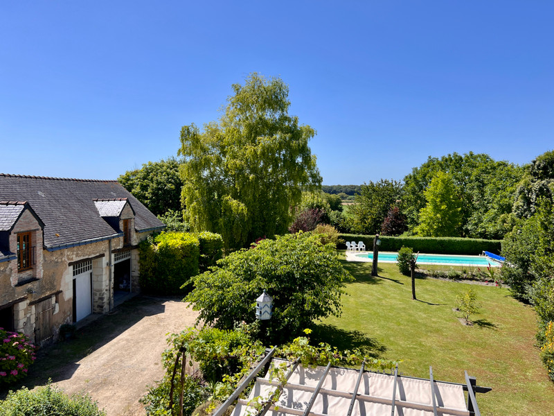
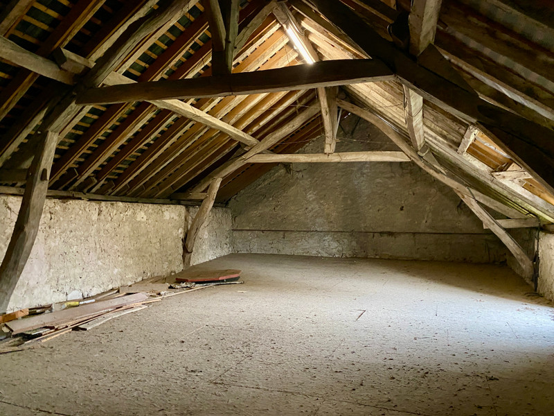
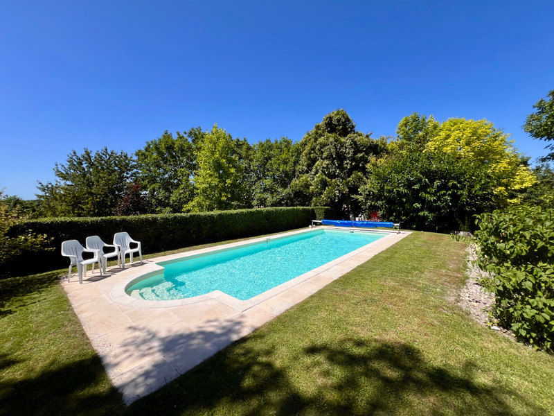
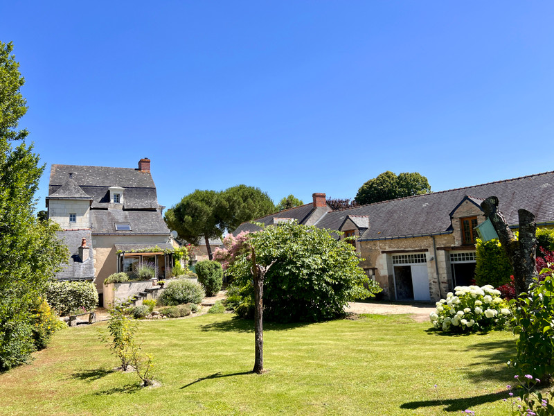
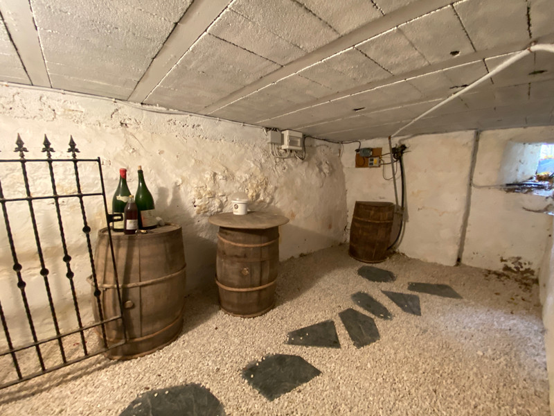
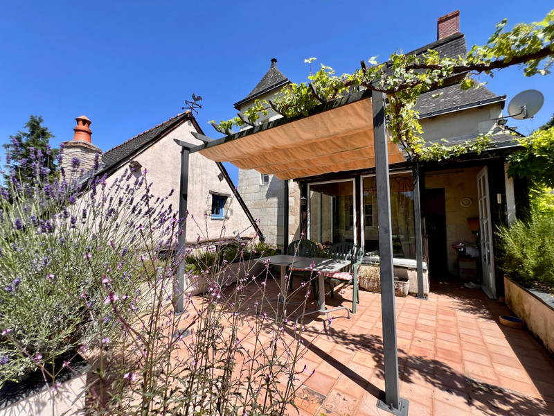
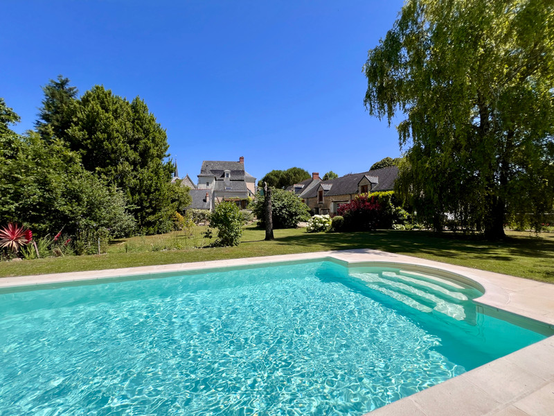















 Ref. : A26085MNL49
|
Ref. : A26085MNL49
| 


















