Energy Efficiency Ratings (DPE+GES)
Energy Efficiency Rating (DPE)
CO2 Emissions (GES)
6 rooms - 2 Beds - 2 Baths | Floor 188m² | Ext. 27,440m²
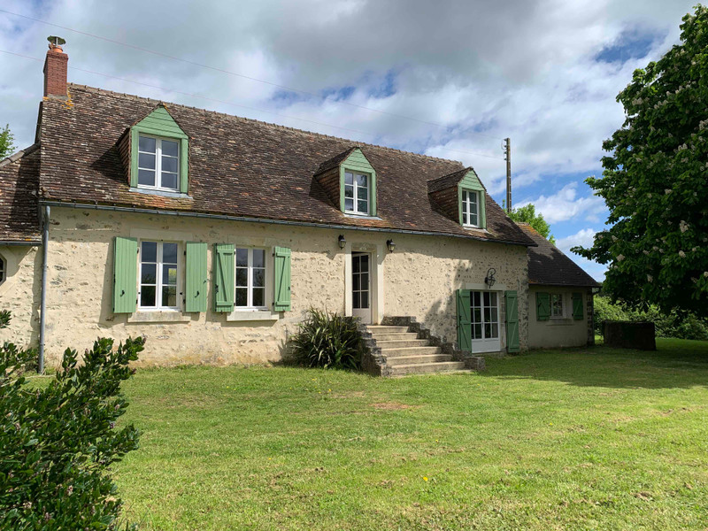
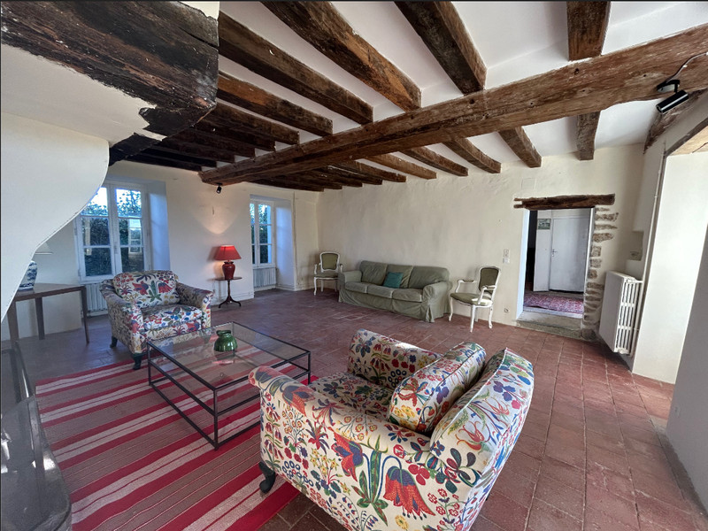
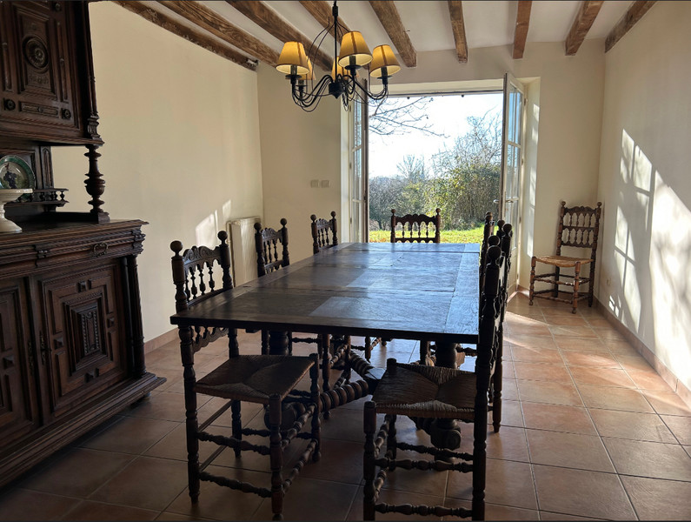
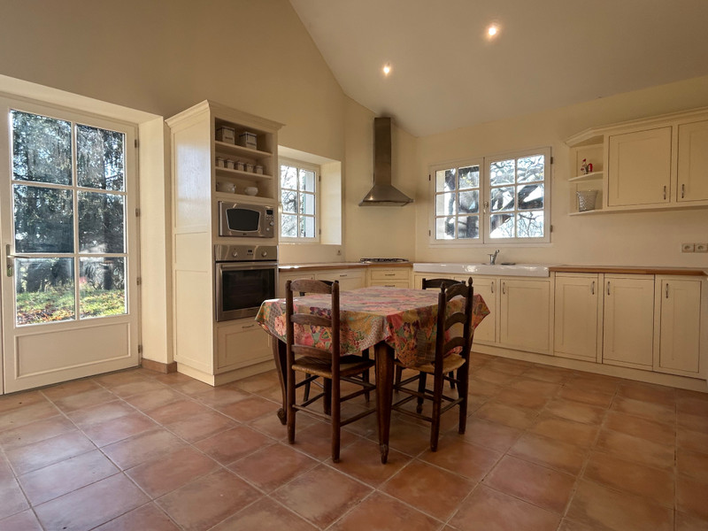
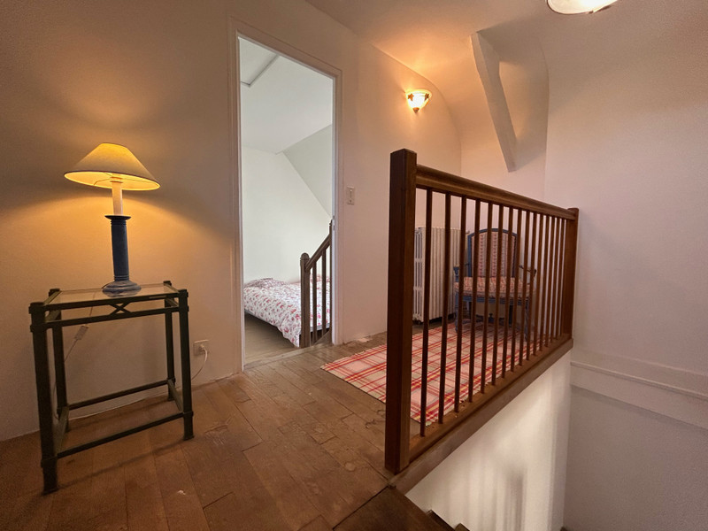
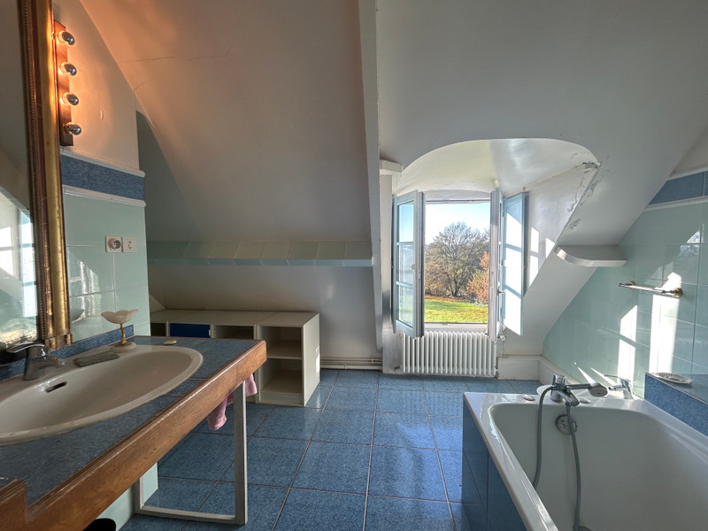
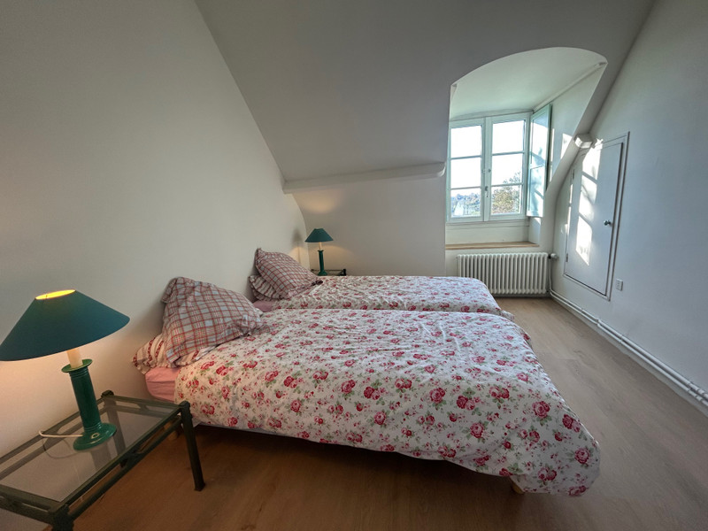
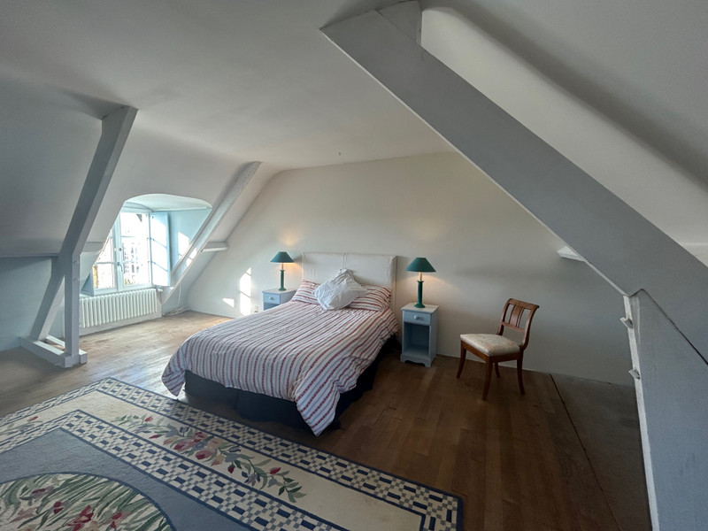
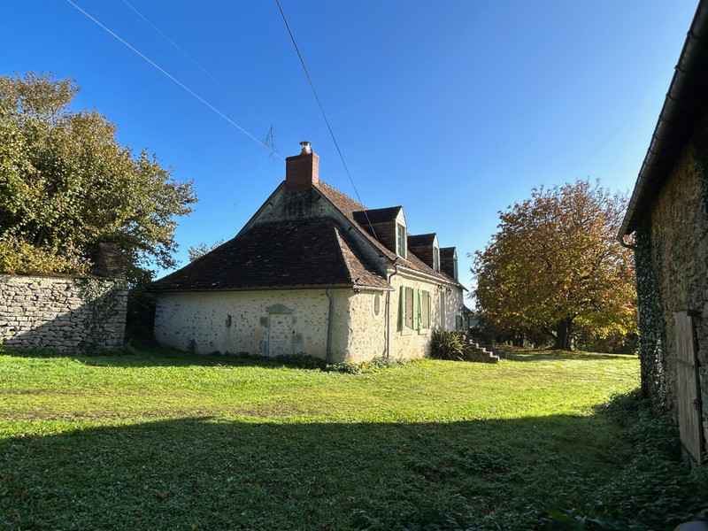
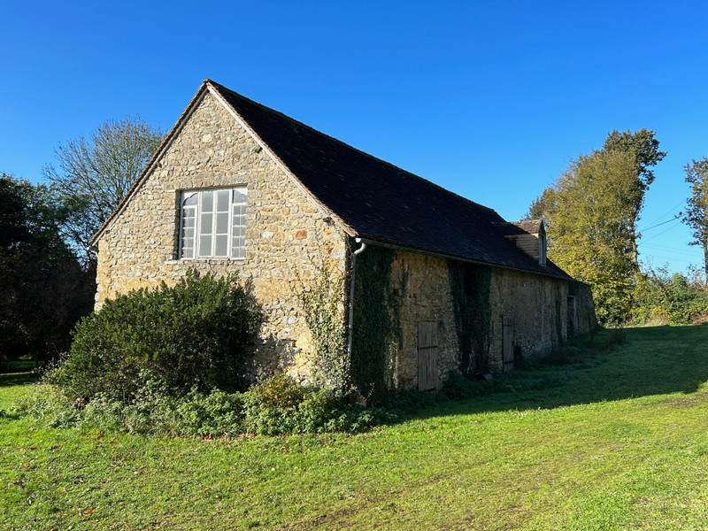










 Ref. : A26082CD72
| EXCLUSIVE
Ref. : A26082CD72
| EXCLUSIVE
On the ground floor:
Entrance (20 m²) with access to the (wine) cellar.
Salon (38 m²) with an original fire place leading to a delightful downstairs study (13m2)
Dining room (22 m²) with a wood burner and French doors leading to the garden in the front of the house.
English style kitchen (25 m²) with vaulted ceiling, large windows and double doors overlooking pristine green fields and mature gardens, including an orchard.
First floor:
2 spacious, bright bedrooms ( 26 m² and 10 m²) with en-suite bathrooms and a landing with storage cabinets. The master bedroom has an adjacent bathroom (8 m²) with WC and the smaller bedroom has an en-suite shower room (4 m²) with WC. The large bedroom could easily be divided into two separate bedrooms.
Outside:
The large stone outbuilding of 130 m² is divided into three sections and has a large attic space. There is also a little outbuilding (29 m²) very useful for storing garden tools.
------
Information about risks to which this property is exposed is available on the Géorisques website : https://www.georisques.gouv.fr
Hi,
I'm Celia ,
your local contact for this Leggett Exclusive Property
Celia Duplock
Any questions
about this house





AGENT'S HIGHLIGHTS
LOCATION










* m² for information only
AGENT'S HIGHLIGHTS
LOCATION