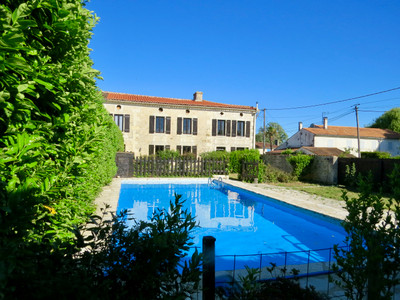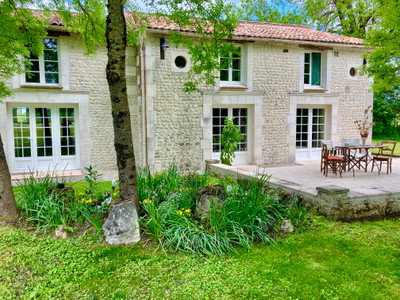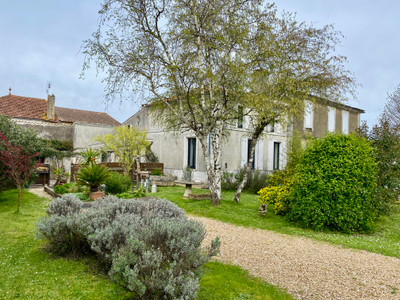8 rooms
- 6 Beds
- 3 Baths
| Floor 220m²
| Ext 18,118m²
€381,600
€337,500
(HAI) - £288,563**
8 rooms
- 6 Beds
- 3 Baths
| Floor 220m²
| Ext 18,118m²
€381,600
€337,500
(HAI) - £288,563**
Charming stone property Energy rating C - Outbuidlings - Land 1.8h. Between Montendre and Mirambeau.
Nestled in a peaceful hamlet in the Charente countryside, just 10 minutes from Montendre and Mirambeau, this charming property offers you a beautiful living space of 220m² in a green and peaceful setting, ideal for nature lovers.
On the ground floor, an entrance hall with toilet, a spacious equipped kitchen, a dining room with fireplace, a living room with open fireplace, a spacious master suite with its private shower room and dressing room, 2 adjoining bedrooms, a shower room and a boiler room/laundry room. Upstairs, 3 bedrooms, a bathroom and a toilet.
In front of the house, a large 60m² terrace south facing, ideal for outdoor dining and moments of relaxation.
Adjoining the house a cellar, an old stable, an old chicken coop and a large renovated stable. Not adjoining a garage/shed. Well
All on a plot of 1.8h. Possibility to acquire more land.
10mn from Montendre and Mirambeau, 30mn from the citadel of Blaye, 1h from Bordeaux and Royan
MORE PHOTOS AND FLOOR PLAN AVAILABLE UPON REQUEST
TECHNICAL INFORMATION
Central Heating: Heat pump installed in 2020 plus an opened chimney in the living room
Airflow set up
Water Softener installed in 2020
Cumulus installed in 2020
Double glazing PVC
Non-compliant septic tank
Fiber available
Energy rating C
GROUND FLOOR
Entrance hall - 6m² with a 2m² toilet
Equipped kitchen - 23m²
Dining room - 29m²
Bedroom 1 Parental Suite - 21m² with a 5m² bathroom with shower, sink and bidet - and a 5m² dressing room - direct access to the rear garden of the house with 18m² terrace.
Living room - 31m² with open and functional fireplace
Bedroom 2 - 15m² with adjoining Bedroom 3 - 25m²
Boiler room/Laundry room - 20m² with a 4m² bathroom with shower and sink.
In front of the house a 60m² terrace
UPSTAIRS
Bedroom 4 - 12m²
WC - 2m²
Bedroom 5 - 13m²
Landing - 7m²
Bedroom 6 - 18m² with bathroom of 7m²: bath and hand basin.
OUTBUILDINGS
Adjoining the house
Cellar - 78m²
Former stable - 109m²
Chicken coop
Large stable all new - 300m² with mezzanine of 71m²
Not attached
Garage - 20m²
Barn - 43m²
Well
------
Information about risks to which this property is exposed is available on the Géorisques website : https://www.georisques.gouv.fr
[Read the complete description]
Your request has been sent
A problem has occurred. Please try again.














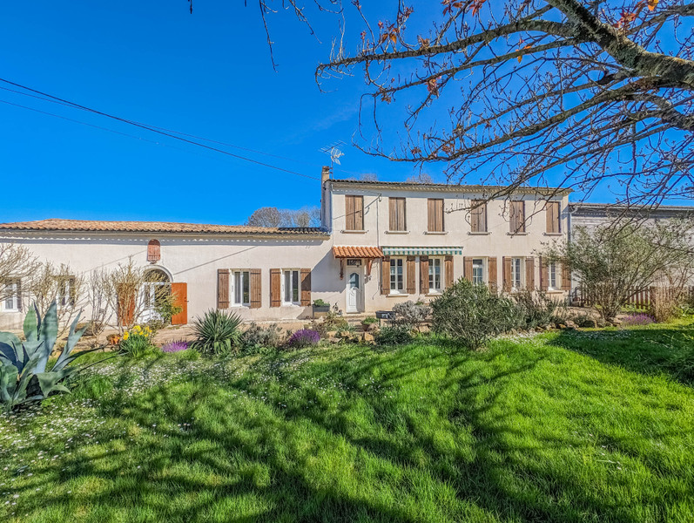
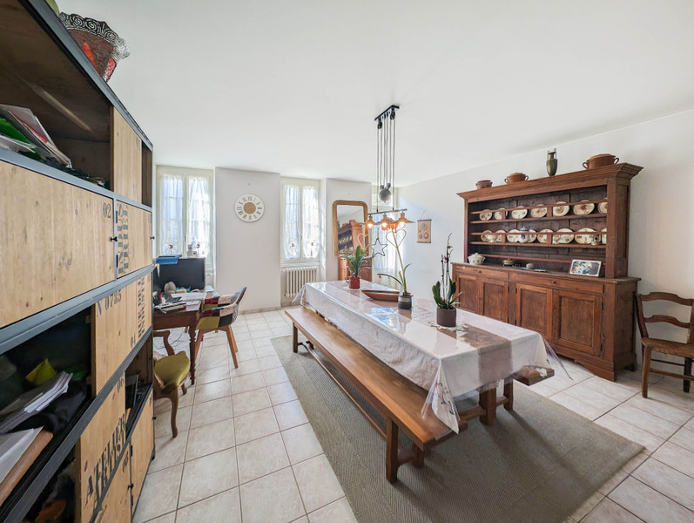
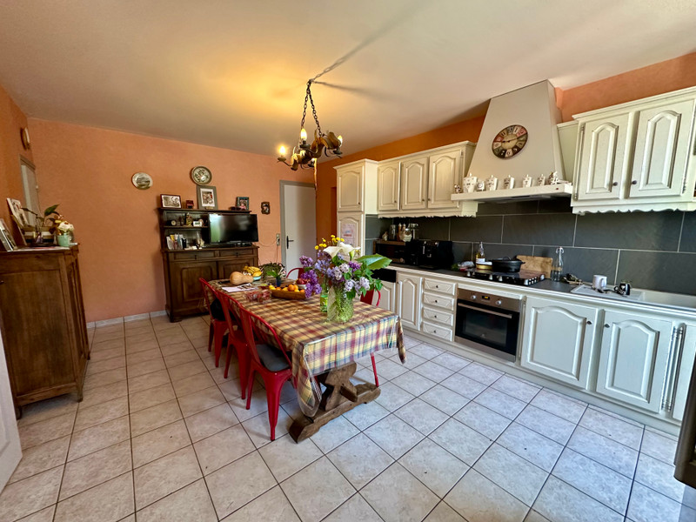
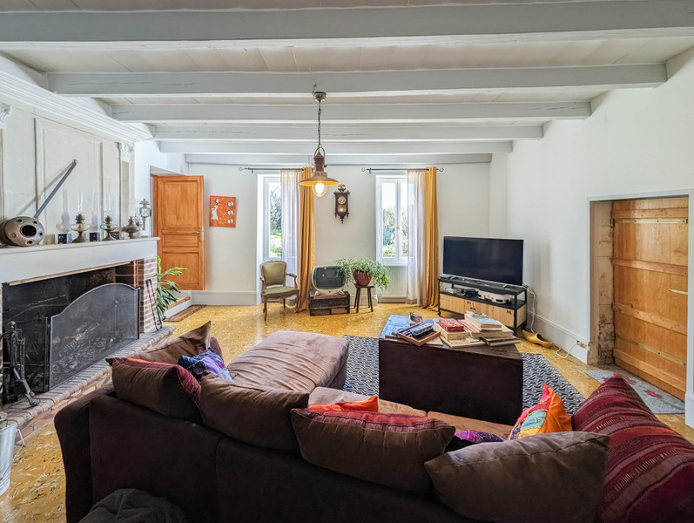
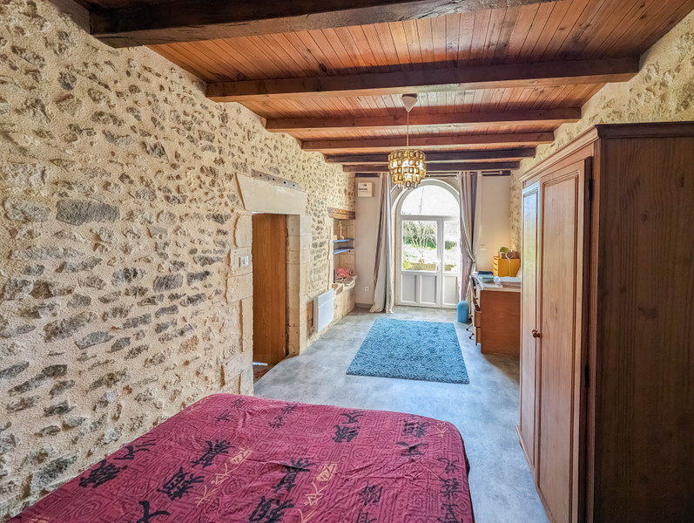
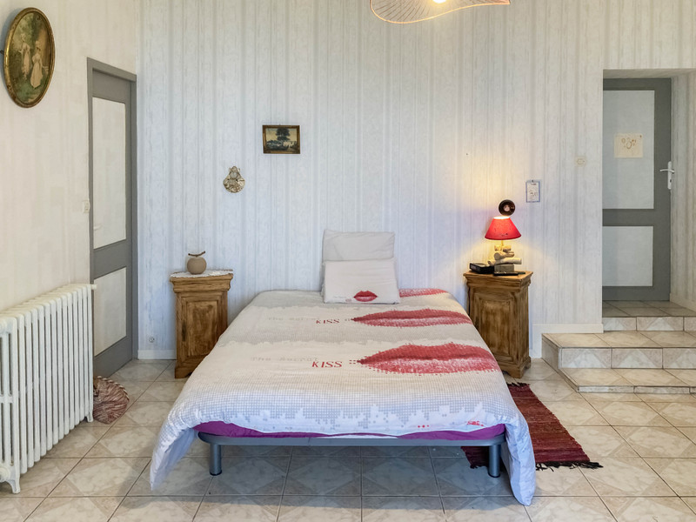
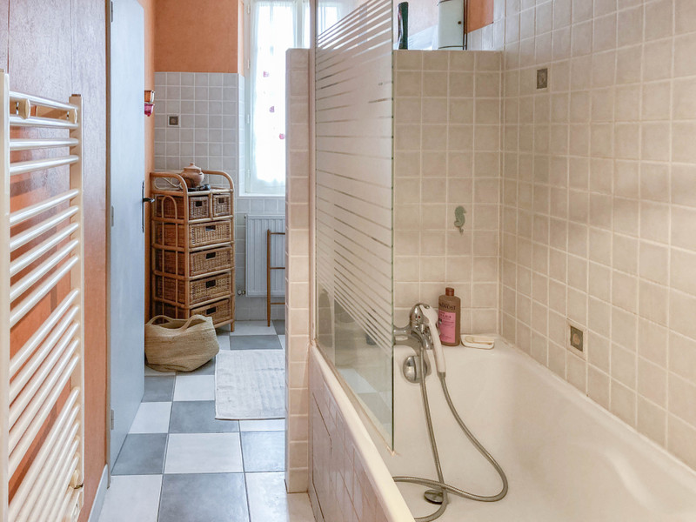
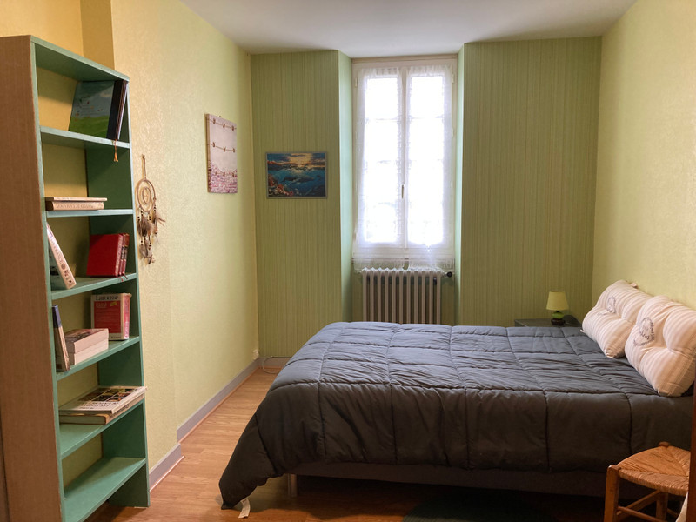
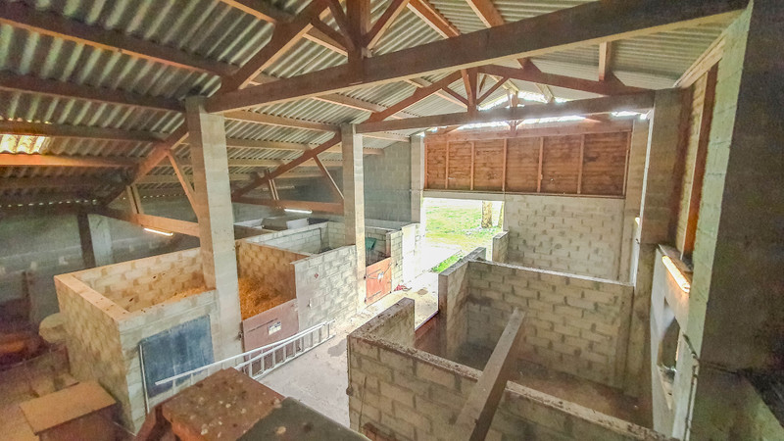
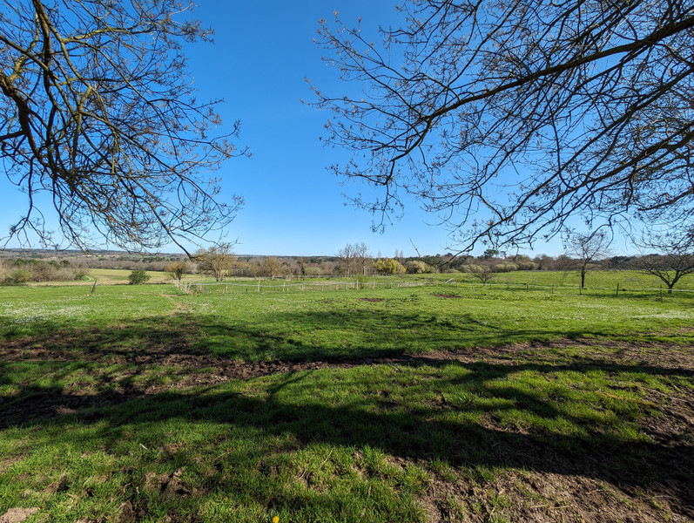























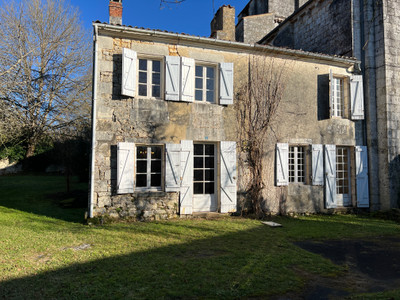
 Ref. : A36450MIR17
|
Ref. : A36450MIR17
| 