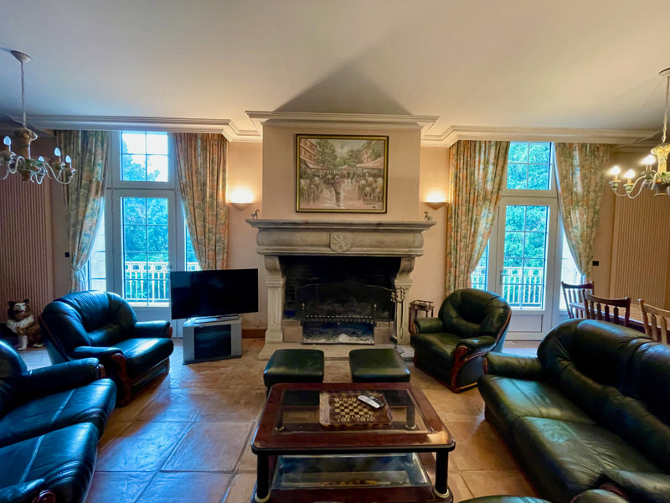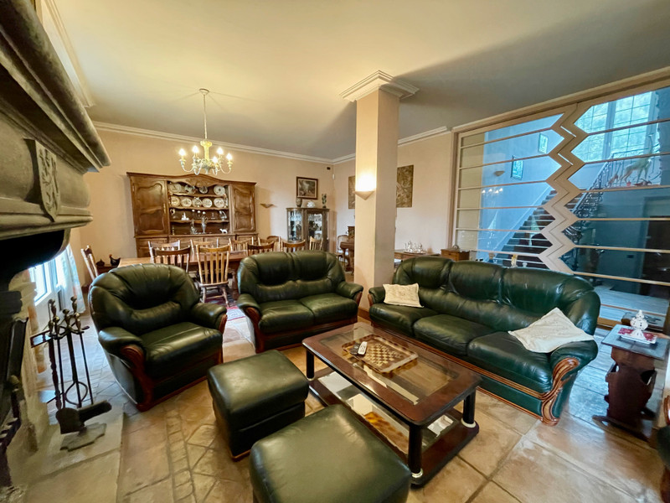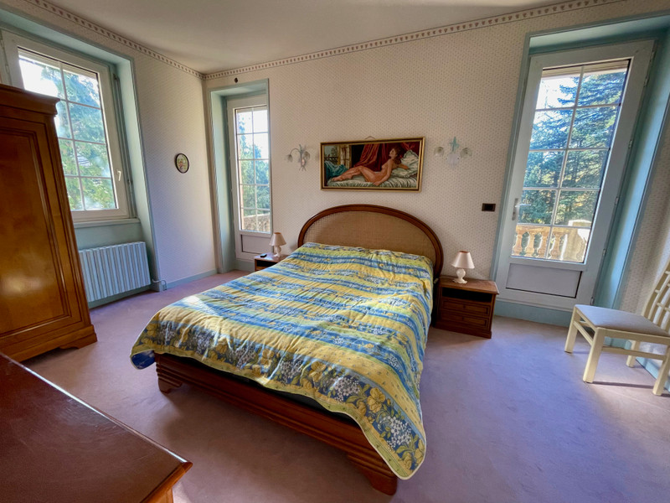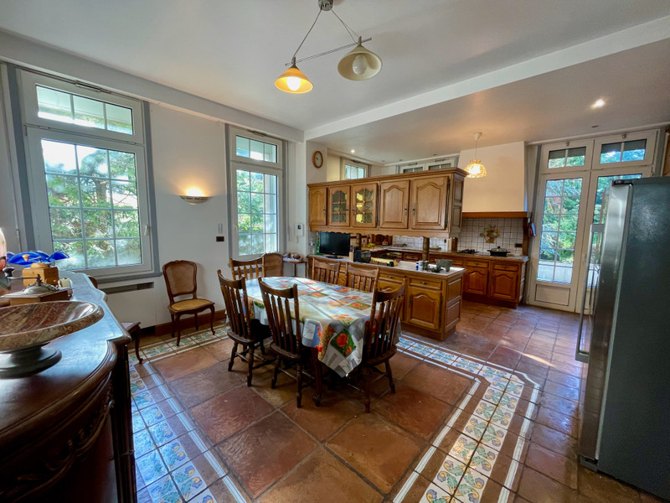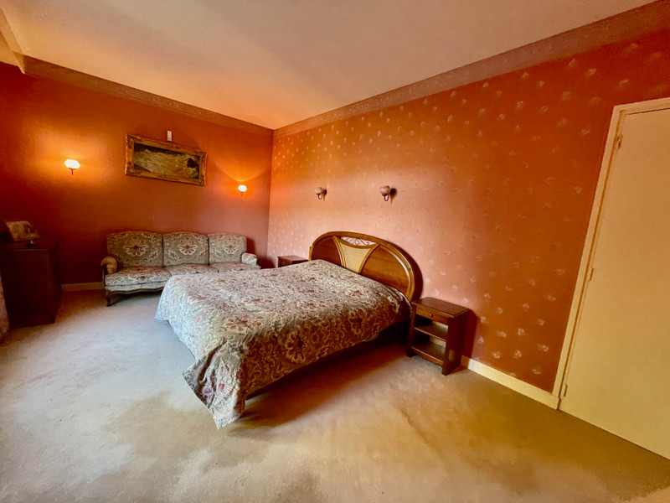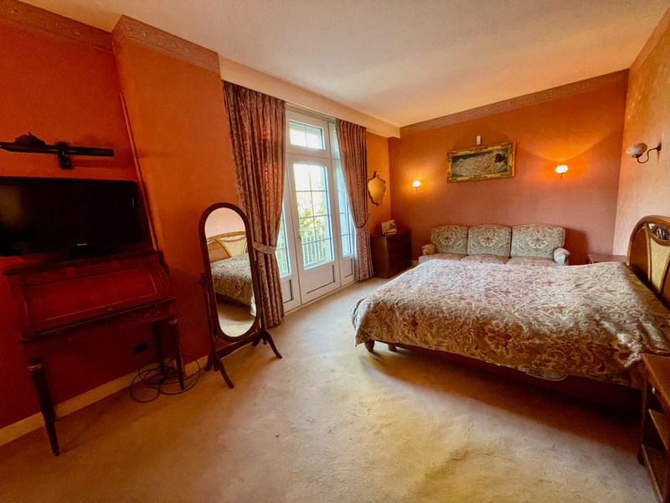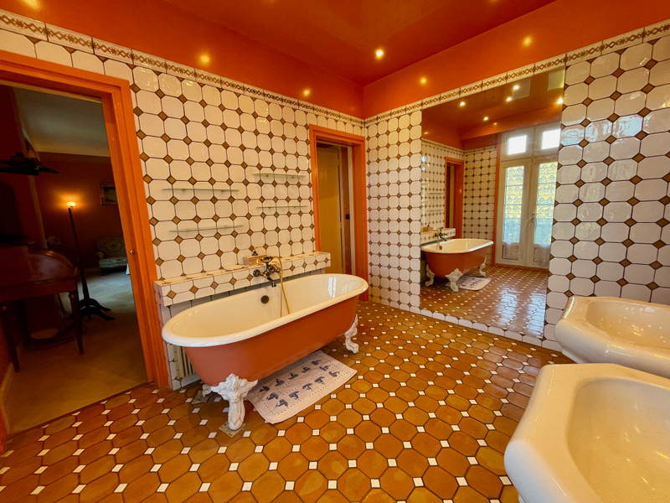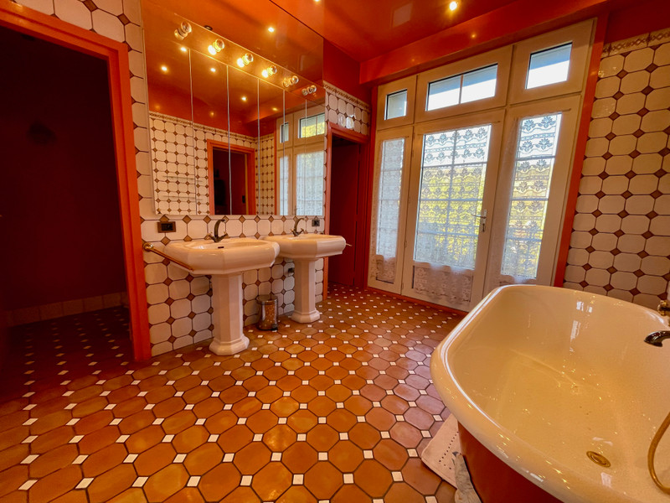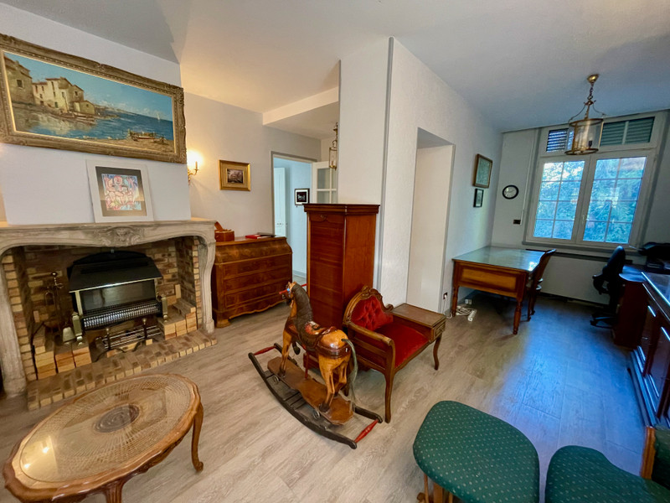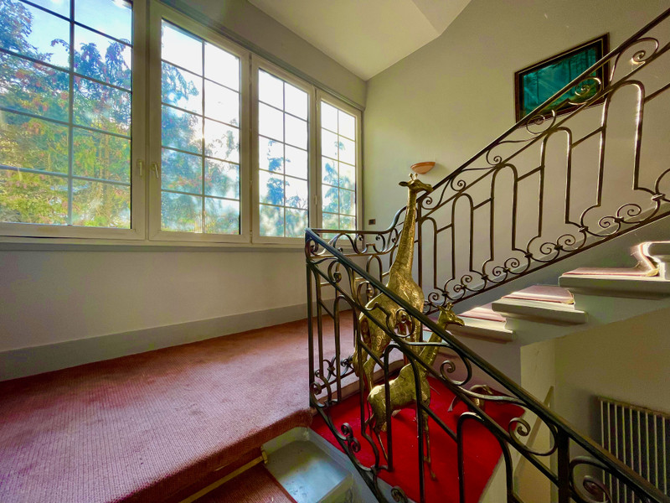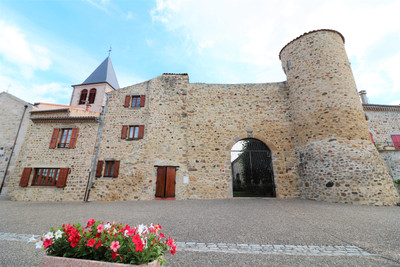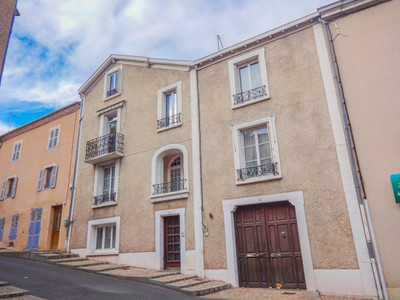21 rooms
- 9 Beds
- 7 Baths
| Floor 390m²
| Ext 3,397m²
€489,000
- £428,071**
21 rooms
- 9 Beds
- 7 Baths
| Floor 390m²
| Ext 3,397m²
Manor house and caretaker's cottage on 3400m2 of land in the heart of Pont Salomon
Come and discover this majestic manor house!
As soon as you arrive, you'll discover almost 3,400m2 of beautiful wooded parkland leading to the main house and caretaker's cottage.
The main house has a very large basement of 123m2.
On the ground floor, you will find a 32m2 fitted kitchen opening onto a 40m2 terrace.
Lounge/dining room of 66m2 and independent study of 24m2.
A shower room with wc.
1st floor,
3 bedrooms/suites of 24, 18 and 16m2, each with its own bathroom and toilet.
A little extra that children will love: washbasins that adapt to their size!
Finally, on the 2nd floor, 5 additional bedrooms of 19, 15, 13, 13, 13m2 share 2 bathrooms and 1 toilet.
The attic can be converted to provide a further 130m2 of floor space.
Caretaker's cottage 70m2
Spa
garages
More information on our website Leggett-immo.com :
Details, virtual tour, photos, video: on request
Come and discover this beautiful manor house that will appeal to large families and people looking for space!
As soon as you arrive, you'll discover a beautiful wooded park of almost 3,400m2 serving the main house and the caretaker's cottage.
The main house has a very large basement of 123m2.
On the ground floor, you will find a 32m2 fitted kitchen opening onto a 40m2 terrace.
You can relax by the fireplace in the 66m2 lounge/dining room or work in the adjacent 24m2 study.
On the 1st floor, a little peace and quiet!
3 bedrooms/suites of 24, 18 and 16m2, each with its own bathroom and toilet.
A little extra that children will love: washbasins that adapt to their size!
Finally, on the 2nd floor, 5 additional bedrooms of 19, 15, 13, 13, 13m2 will share 2 bathrooms and 1 toilet.
If you're still short of space, you can convert the attic space, which offers an extra 130m2 of floor space.
There is also a second detached house of 70m2.
This house has a 55m2 double garage on the ground floor.
Upstairs, you will find a large kitchen, a shower room, a lounge and a bedroom.
A staircase takes you up to the converted attic, giving you 2 extra rooms.
To relax, you can take advantage of the independent spa just downstairs from the main house.
There are plenty of garages and parking spaces for your family and friends.
To enjoy fresh eggs every day, you can keep your chickens in the huge henhouse.
A few technical points:
- Gas boiler
- Electric and manual shutters
------
Information about risks to which this property is exposed is available on the Géorisques website : https://www.georisques.gouv.fr
[Read the complete description]














