Energy Efficiency Ratings (DPE+GES)
Energy Efficiency Rating (DPE)
CO2 Emissions (GES)
9 rooms - 5 Beds - 1 Bath | Floor 163m² | Ext. 1,481m²
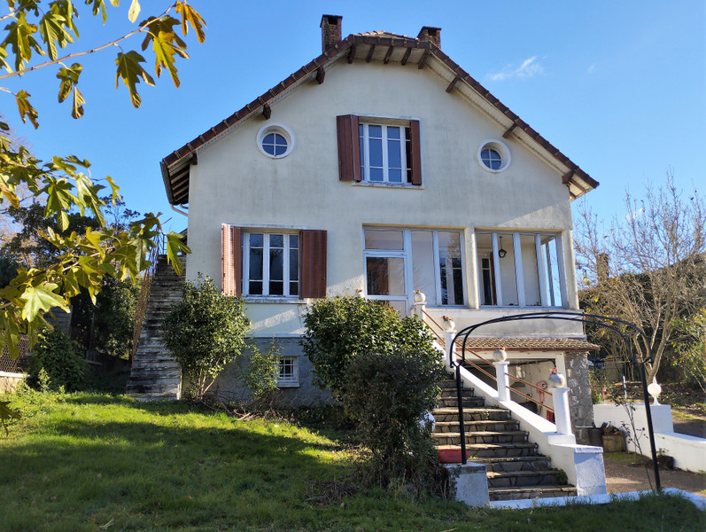
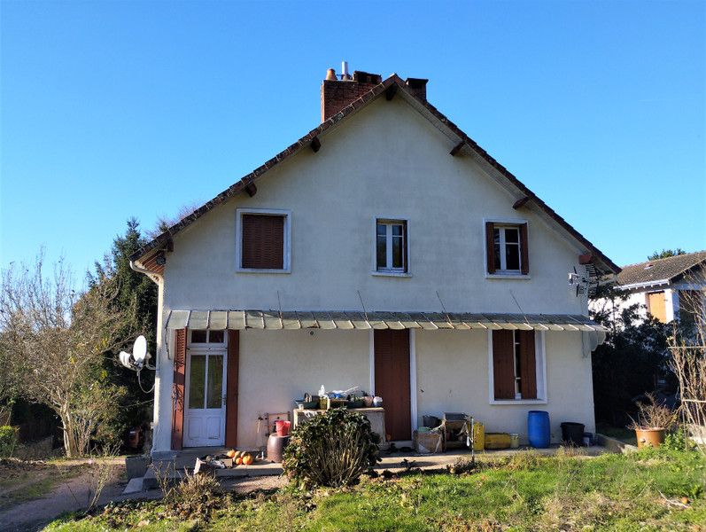
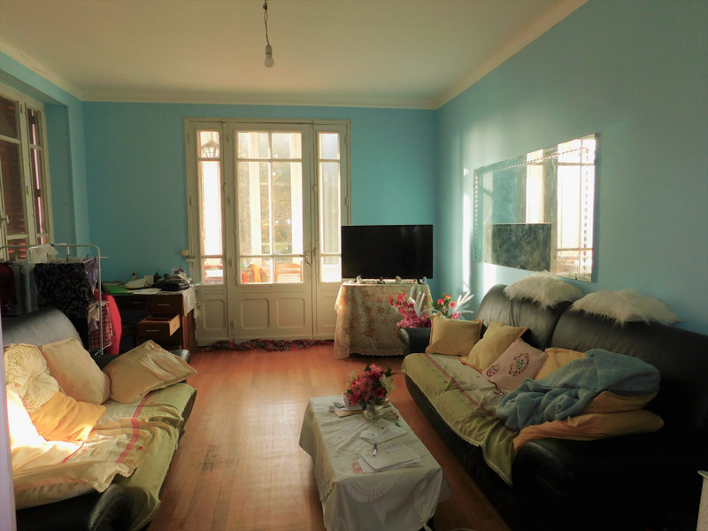
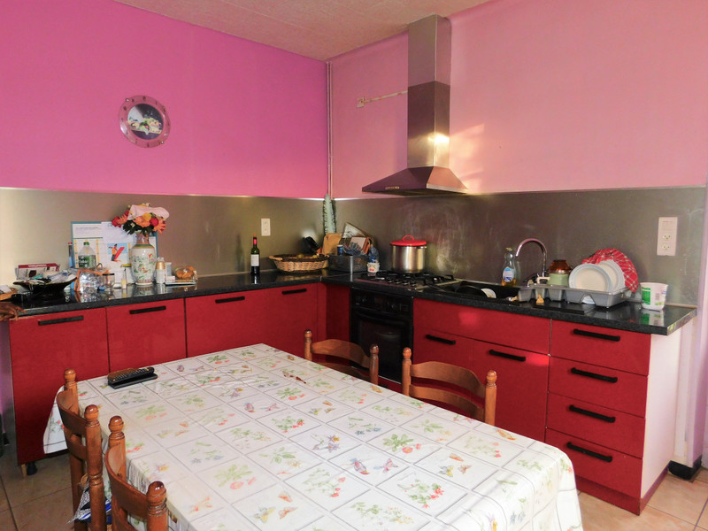
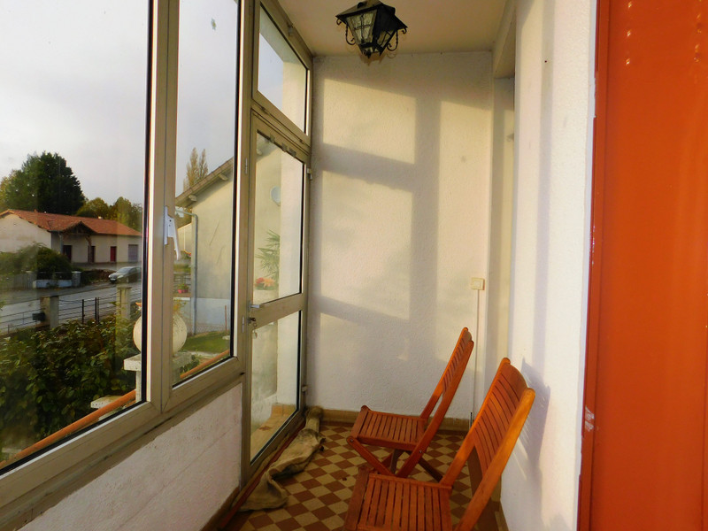
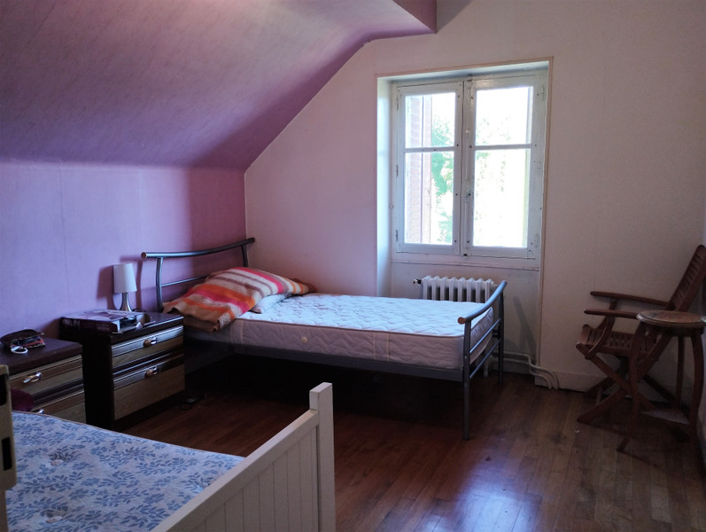
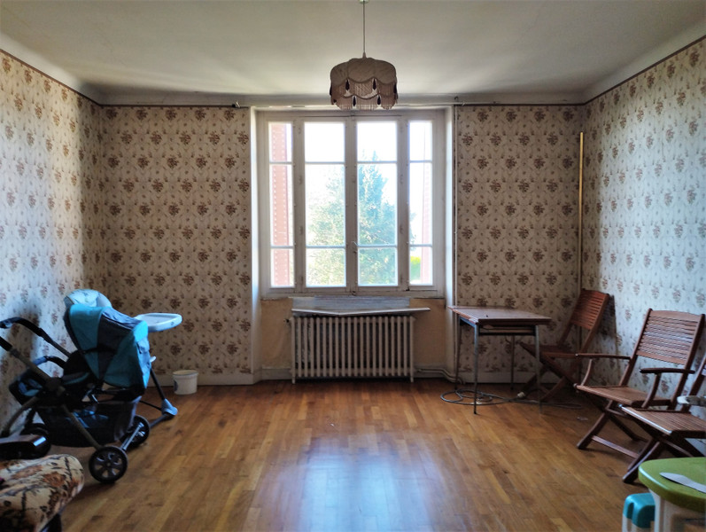
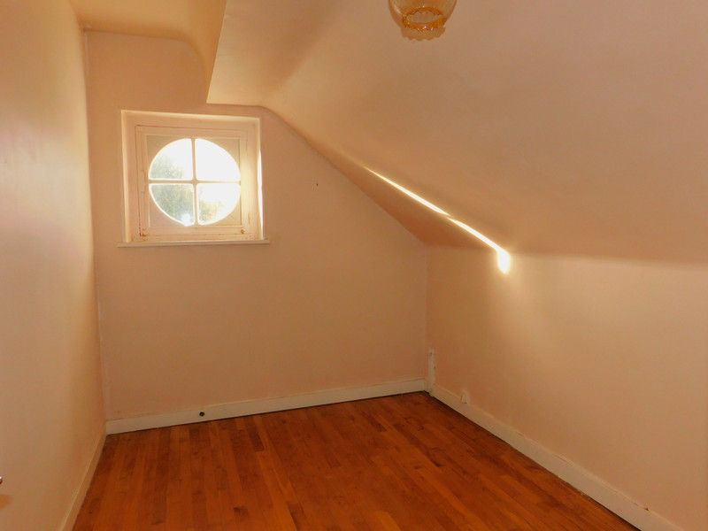
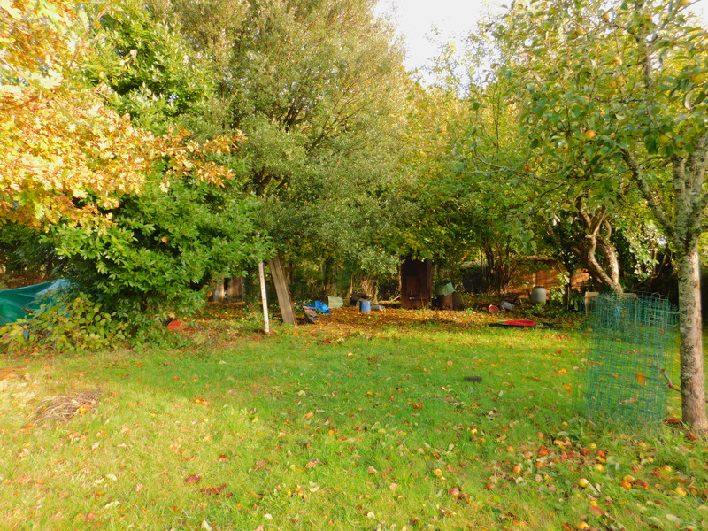
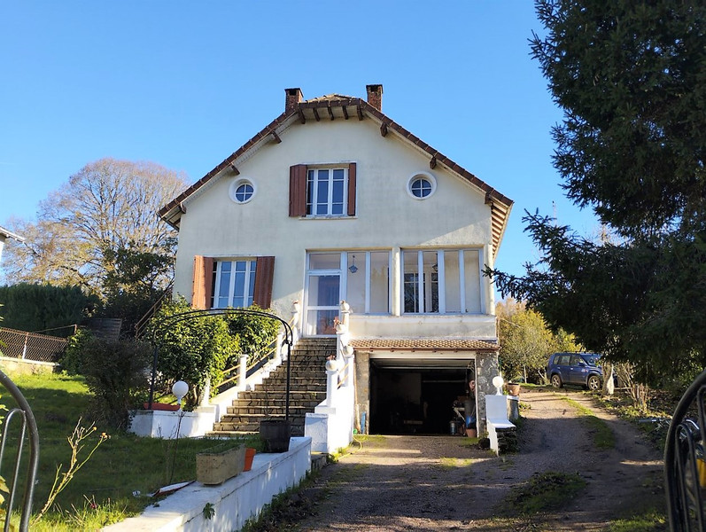










This house is situated on the edge of a village with amenities. The house sits in the middle of its garden with a private driveway. It is built on a basement which is divided into a garage area, boiler room and storage room. Steps lead to the main entrance and conservatory. The first level is divided into a lounge, two bedrooms, shower room, WC and kitchen. The kitchen gives access to the rear garden. The second level of the house could be reinstated as a separate apartment or used to extend the living space of the main part of the house. The apartment has its own external entrance and can also be accessed internally via the beautiful oak staircase. This level is made up of a hallway, three bedrooms, living room, kitchen and WC. A bathroom would need to be installed on this level. The property sits on just over a quarter of an acre of garden with plenty of space for parking, a vegetable patch and even to install a swimming pool. The property has mains gas central heating and is connected to the mains drains. Situated approximately 35 minutes from Limoges which has an airport for regular flights to and from the UK.
------
Information about risks to which this property is exposed is available on the Géorisques website : https://www.georisques.gouv.fr
Hi,
I'm Jemma,
your local contact for this Property
Jemma Simkins
Any questions
about this house





LOCATION










* m² for information only
LOCATION