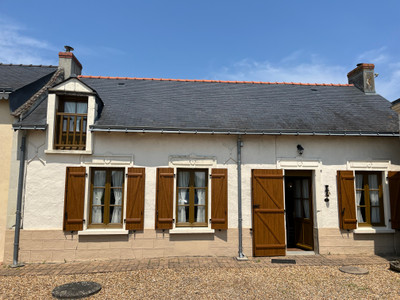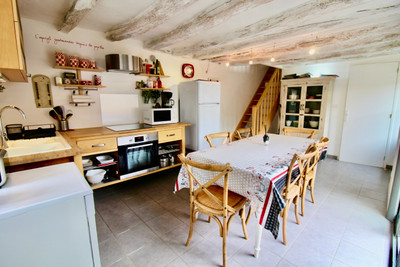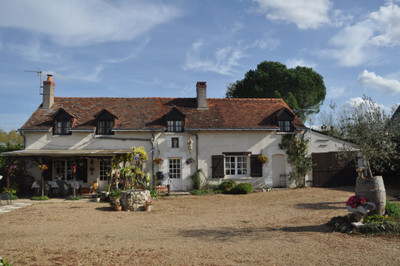6 rooms
- 3 Beds
- 3 Baths
| Floor 138m²
| Ext 1,265m²
€235,400
(HAI) - £201,055**
6 rooms
- 3 Beds
- 3 Baths
| Floor 138m²
| Ext 1,265m²
€235,400
(HAI) - £201,055**
Superb Architect designed 4 Bedroom Property on edge of thriving Loire Valley village
Situated just outside the village of Vernoil. Bars, restaurant and Boulangerie in walking distance and local Supermarket, garage, Sports facilities, vets and School nearby. Saumur and Bourgueil are 20 minutes away and the forests and vineyards are all easily accessible from this property. Vernoil is equidistant between Tours and Angers so communication links are excellent including scheduled flights from Tours to London Stansted and Dublin.
This modern architect designed house has been constructed sympathetically to local surroundings Using traditional as well as modern materials.
The accommodation is arranged as follows:
The Entrance opens into the huge open plan, galleried living space.
The fitted kitchen is open to this space, at each corner from the living space there is a large double bedroom, 3 of which have en-suite facilities. There is an additional family bathroom.
A stair leads to the large basement which is under the whole property. It is separated into 3 spaces, one of which houses the central heating system and water filters.
The attic spaces have been created to enable further accommodation if required (subject to appropriate permissions).
The whole property has electronic shutters and is the absolute definition of “lock up and leave”.
Outside there is a low maintenance garden area. The whole standing on approximately 1/4 acre.
------
Information about risks to which this property is exposed is available on the Géorisques website : https://www.georisques.gouv.fr
[Read the complete description]
Your request has been sent
A problem has occurred. Please try again.














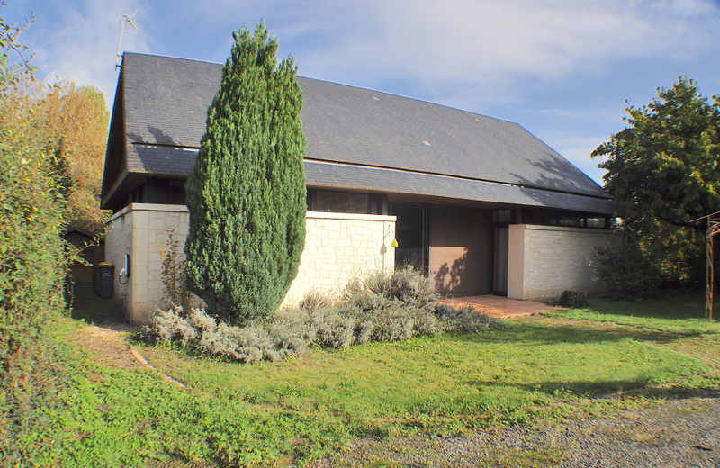
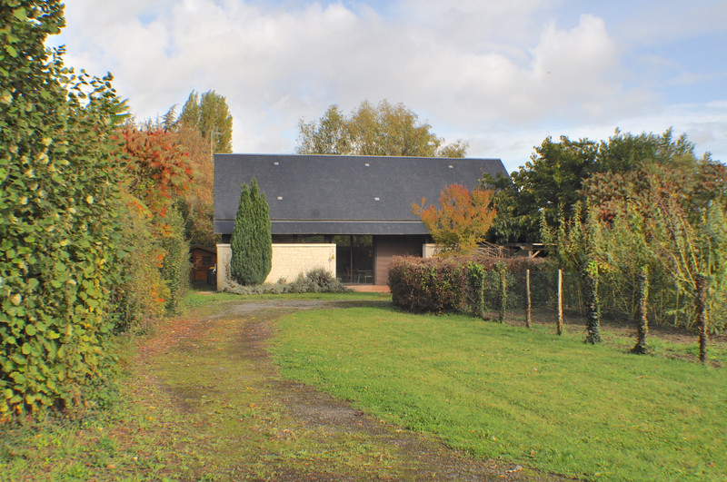
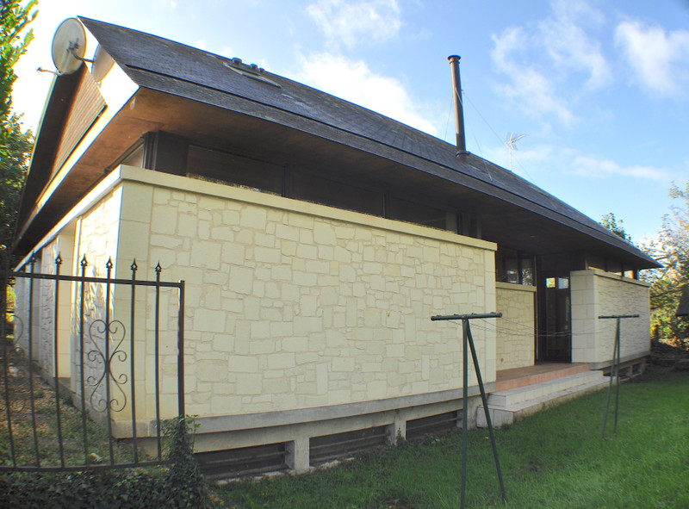
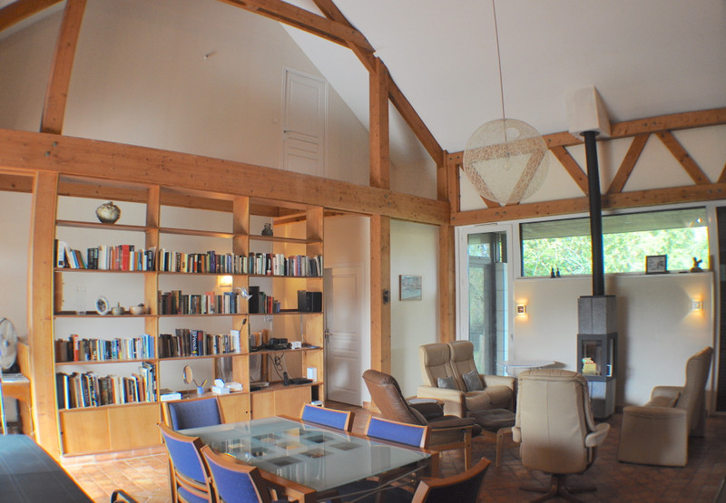
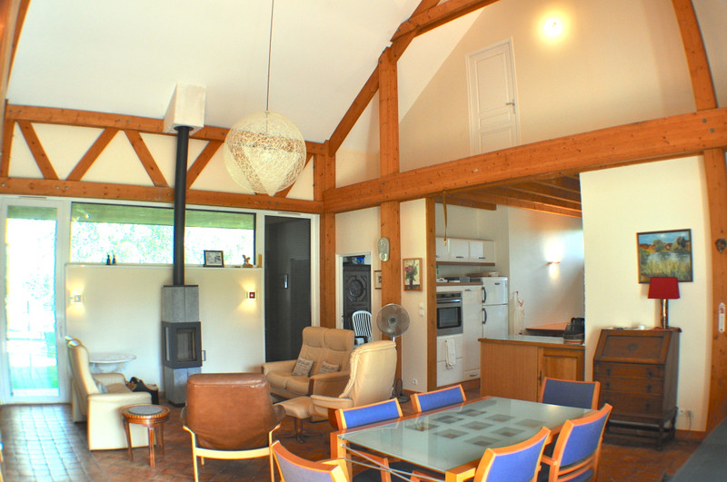
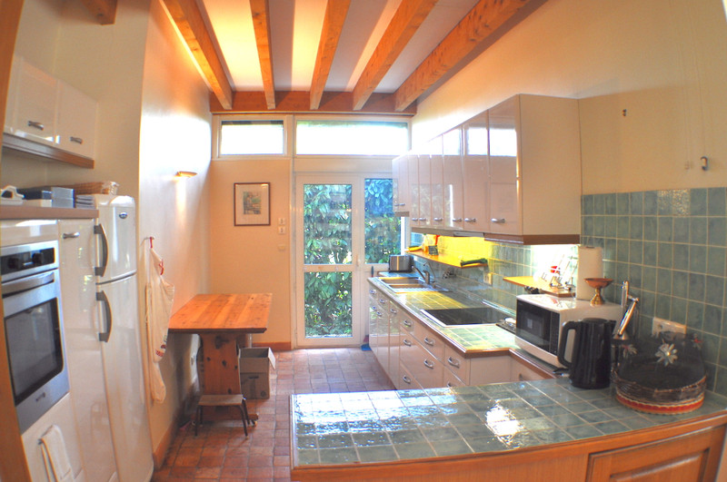
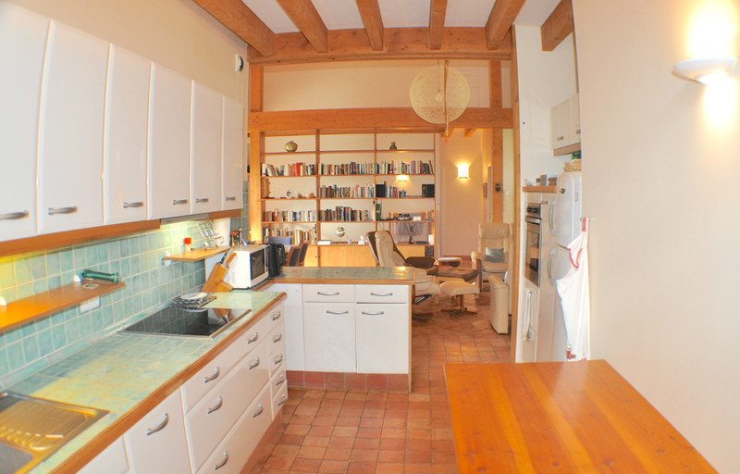
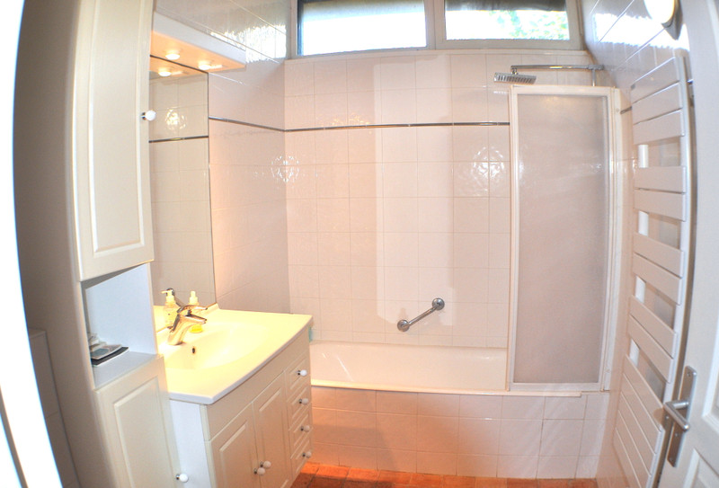
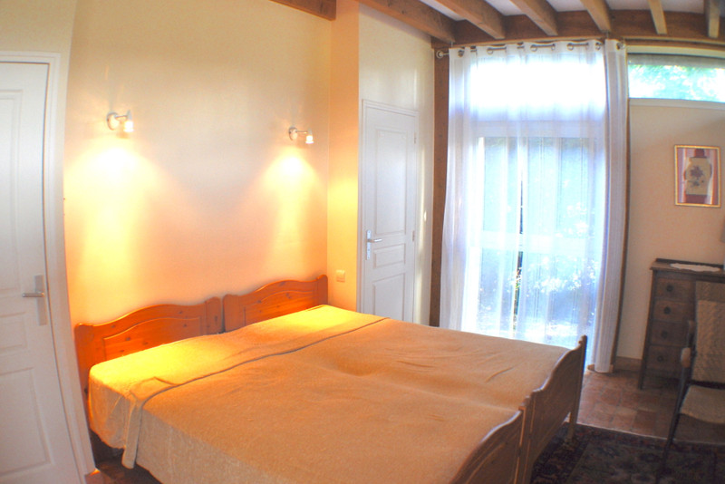
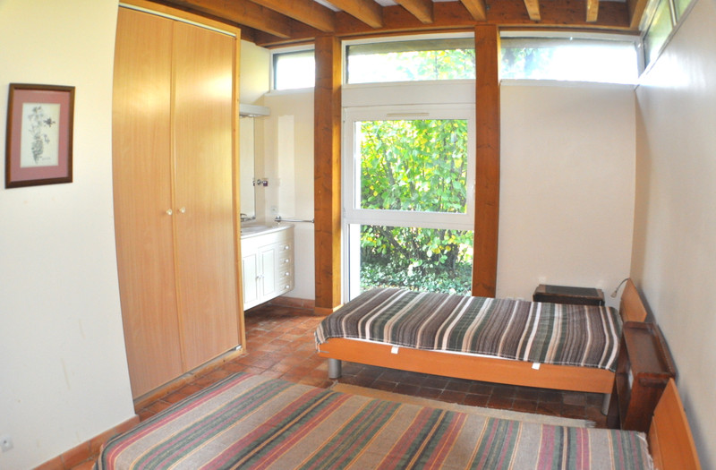























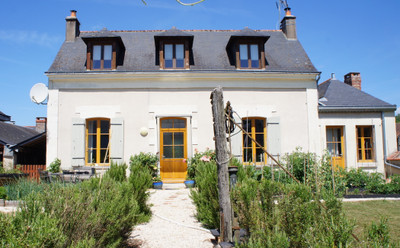
 Ref. : A37701DBR49
|
Ref. : A37701DBR49
| 