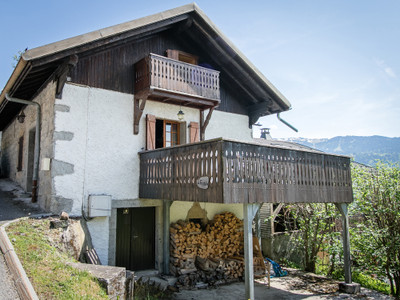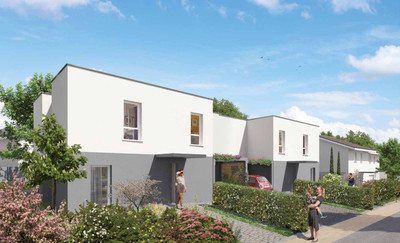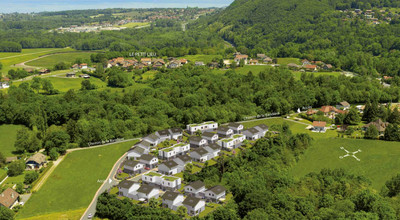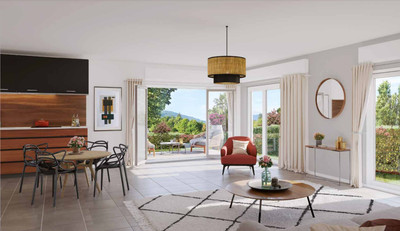6 rooms
- 4 Beds
- 2 Baths
| Floor 77m²
| Ext 821m²
€349,000
- £297,941**
6 rooms
- 4 Beds
- 2 Baths
| Floor 77m²
| Ext 821m²

Ref. : A25317ST74
|
EXCLUSIVE
Charming cosy 4 bedroom family holiday chalet including independent Apartment, in the Aravis ski area
This charming and cozy chalet has been a happy holiday home for two families for nearly the past decade and sleeps up to 13.
To access the chalet, one climbs a set of stairs and ascends up a marked gravel path through the garden. The apartment is at garden level and consists of a living room, large bedroom with 3 bunkbeds, a bathroom, a laundry area, and a kitchenette. Within the apartment, you will also have access to the cellar with two water heaters and storage space.
The main chalet is accessed by exterior stairs on the side of the garden. The entrance is through a utility room with space for sports equipment. Inside there is an open plan sitting room, dining area and kitchen, with a wood burning stove. Also, there is a shower room and separate WC.
An interior staircase leads to 3 bedrooms, a 'secret snug' single bedroom under the eaves, a WC with a sink, and storage space in the hall.
Outside there is a terraced back garden and a detached garage and parking space below.
Beautiful views of the mountains from all windows.
Ground Floor - independent apartment
Sitting room 11.00m2
Bunk room 9.00m2
cellar 7.06m2
Kitchenette 2.48.m2
Shower & WC 3.12m2
Sitting room with Tv, large Bunkroom 6 beds, cave with 2 water tanks, shower room and W:C. and kitchenette with laundry facilities.
Log storage and terrace
1st Floor entrance accessed by 2 staircases either side of the chalet
Entrance hall 4.08 m2 -perfect area for sports equipment, skis, boots coats etc.
Secondary Hall way 2.40m2 with separate WC 1.35m2, and updated shower room.3.92m2
Large open plan Sitting and dining room 21.66 m2 with new woodburning stove, with 2 sets of double doors leading to exterior balcony 16.18m2
Kitchen 5.69m2
3 double bedrooms, 9m2 +9m2+7.5m2 under the eaves + single room 3m2 W.C. and cupboards on the upper floor.
A paved courtyard area on the upper level entrance, perfect for table and chairs in the summer months, with beautiful views of the surrounding mountains. A large grass bank with mature trees lead up to open fields and the close mountain escarpment.
The chalet is within walking distance to the local amenities and just a 15 minute drive up to the village of St Jean de Sixt which has been completely remodelled and provides larger amenities and restaurants.
There is an independent garage with parking both in front and public parking above.
2 new shower rooms and fitted kitchen. Heating for the chalet consists of a newly installed wood burning stove in the salon, with electric heaters in all bedrooms .
The chalet is situated in a fantastic location, offering both winter and summer activities. Easy access from Geneva and the International airport,(54kms) The proximity to the ski stations of Grand Bornand and La Clusaz provides an ideal spot for winter sports enthusiasts, with plenty of opportunities for skiing.
Additionally, the availability of summer activities such as hiking, mountain biking, and para-ponting makes it a versatile destination for outdoor enthusiasts during the warmer months. The beautiful medieval town and Lake Annecy, just 40 minutes away by car, adds to the appeal. Annecy is known for its charming old town, picturesque canals, and the stunning Lake Annecy, providing a serene setting for leisurely walks and water-related activities.
Overall, the chalet offers a perfect blend of winter and summer experiences, for lots of friends and family, making it an attractive destination for those who enjoy a variety of outdoor activities throughout the year.
------
Information about risks to which this property is exposed is available on the Géorisques website : https://www.georisques.gouv.fr
[Read the complete description]














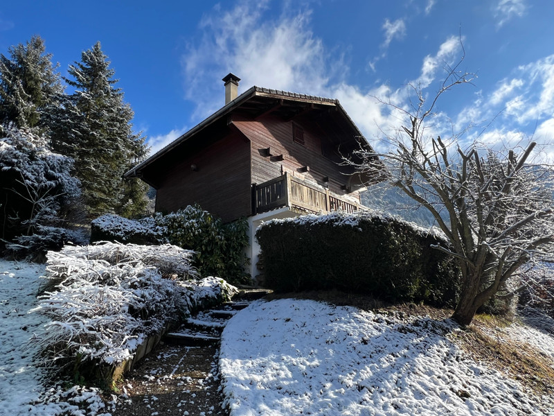
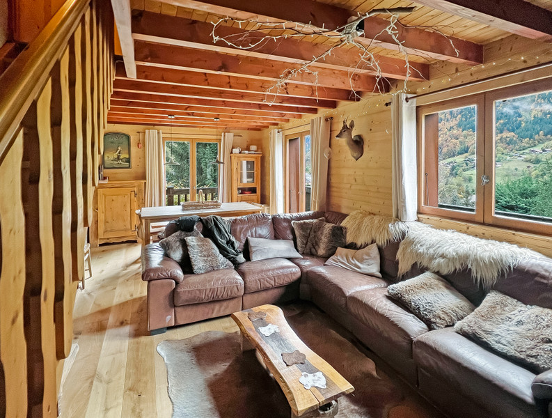
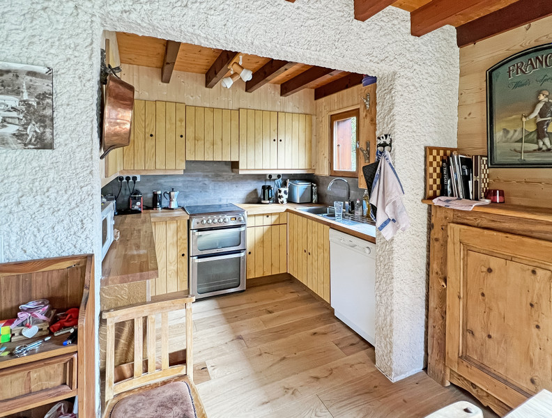
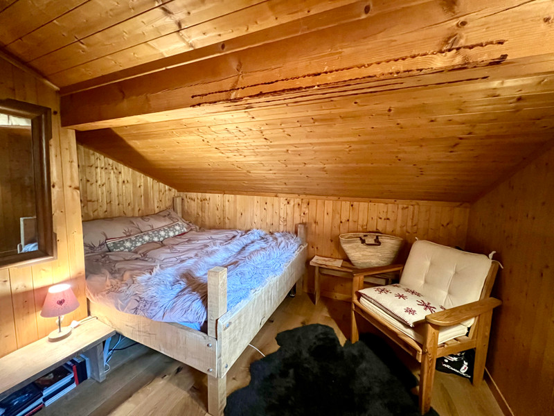
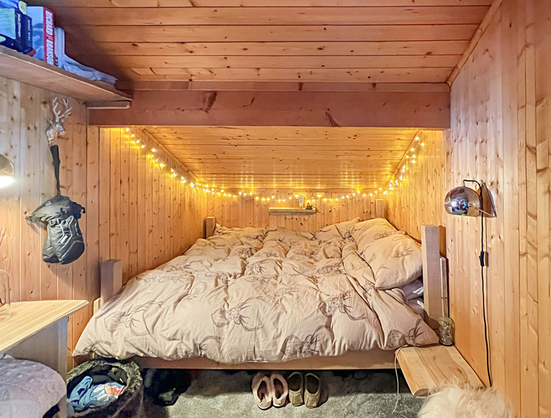
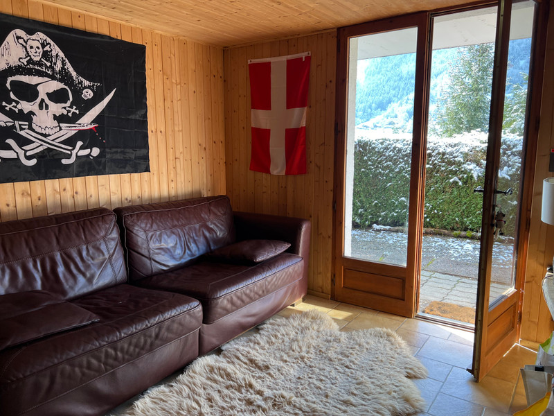
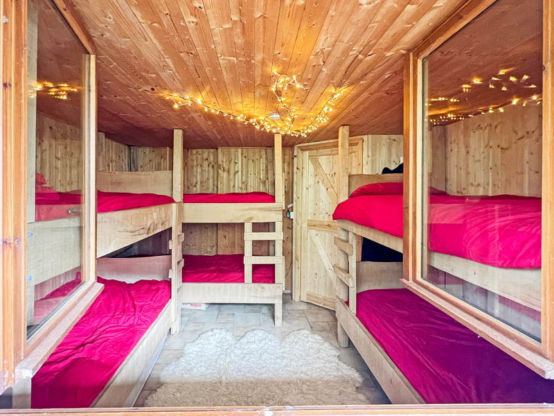
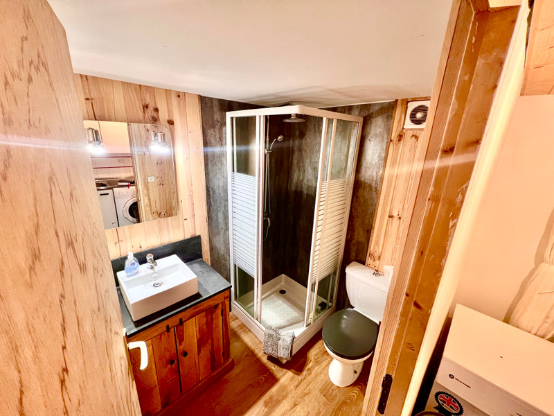
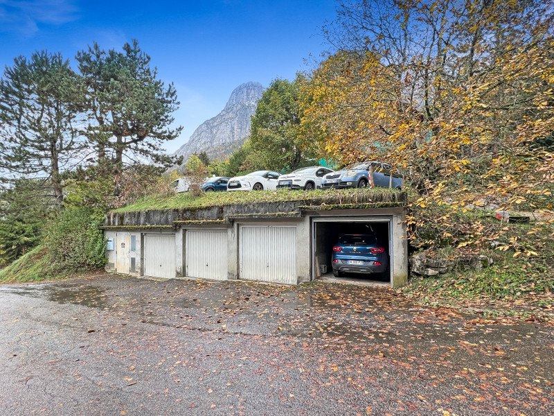
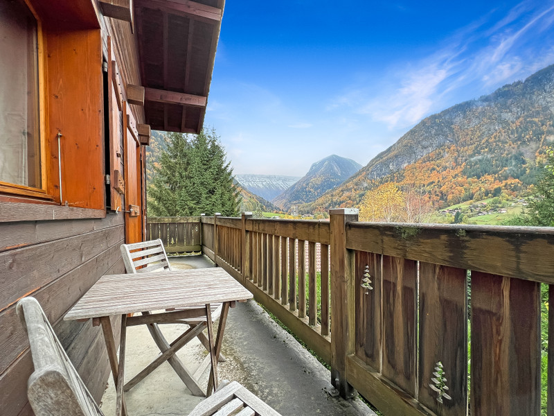
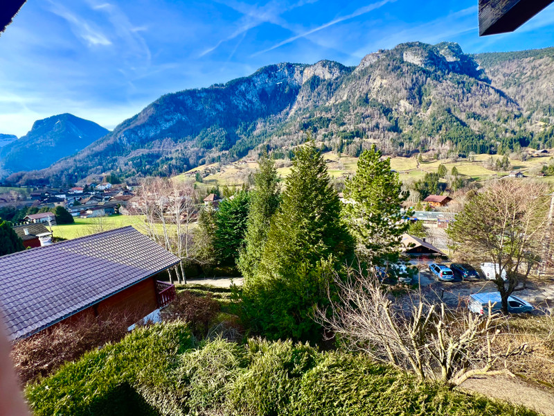
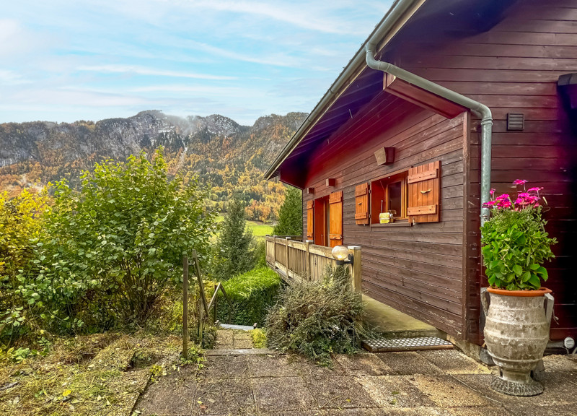
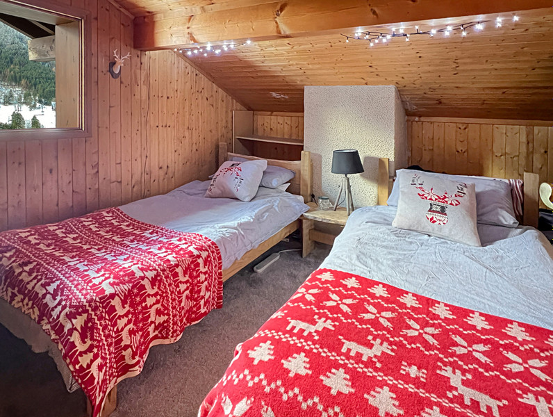
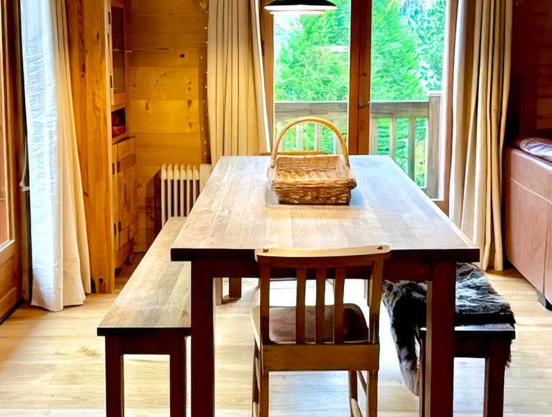
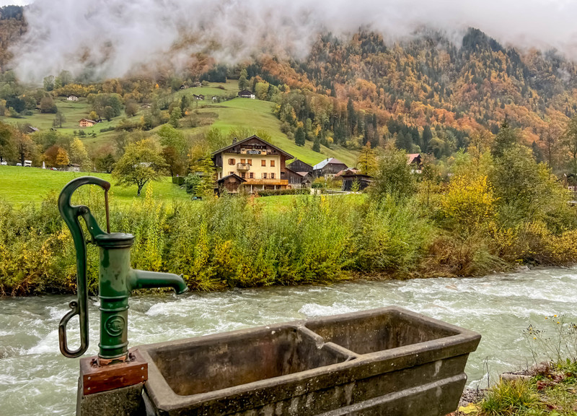















 Ref. : A25317ST74
|
Ref. : A25317ST74
| 

















