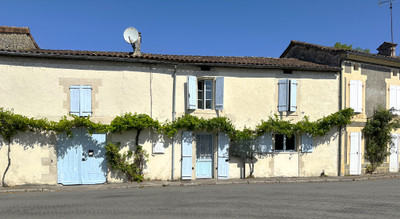12 rooms
- 5 Beds
- 2 Baths
| Floor 189m²
| Ext. 4,820m²
12 rooms
- 5 Beds
- 2 Baths
| Floor 189m²
| Ext 4,820m²
UNDER OFFER ACCEPTED
Located in a small peaceful hamlet, this property offers gite potential.
On arrival at the property:-
Entrance hallway 10m2
There is a spacious hallway with a wooden parquet flooring, leading off to
Lounge 19m2
With a feature fireplace and wood burning fire and wooden flooring, feature French doors leading out on to an enclosed private garden to the side of the house.
Across the hallway is the first bedroom 13m2 again with wooden parquet flooring and a view to the front of the house
Bedroom 2 12m2 with wooden flooring and views down towards the back garden.
Bedroom 3 - 13m2 ith wooden flooring and view out over the side garden.
There is an inner corrdior/hallway which leads to the wc 3m2, a spacious area with ample storage.
The bathroom 4m2 comprises of a bath, shower cubicle, and washbasin.
Kitchen area 10m2 - There are a wide range of kitchen cupboards and space for fridge/freezer, dishwasher and washing machine. There is a gas hob and oven and tiled flooring
Dining area - 11m2 - There is a designated space for dining table and dresser.
There are French door out to the south facing side decking area 24m2. Overlooking the private and enclosed side garden.
Back into the house and off the hallway is an area currently used as a library 9m2 which has fitted shelves, tiled flooring and a designated area for a desk which could be your home office.
At the back of the library is a small pantry 6m2 ideal for additional storage.
There is a celler 12m2
Leading off from the library is the large combined living room and dining room 27m2. Having a tiled flooring, wood burning fire and doors leading out on the rear courtyard with the garden beyond.
There is a spiral staircase leading up to the first floor.
Bedroom 4 - 16m2 wiith en suite shower room.
This bedroom would make an ideal guest bedroom as it has space for a bed, a seating area with a fabulous view out over the garden and attached field and there is also an ensuite shower room.
There is a small corridor leading down to a further
Bedroom/room 5 - 9m2 - This would make another bedroom (single) .
Across the corridor is a dressing/storage area which has the potential to be converted into another small shower room if you wished
Leading from this corridor are 2 further convertible attic spaces.
Attic 1 - 15m2. This is currently boarded and has been plasterboarded and has potential to be made into another room (there is an old window opening) There is a raised area leading to the second attic room.
Attic 2 - with a floor space of approximately 72m. There is a window opening to the front of the house and again has potential to be converted into additional rooms.
To the outside
There is a double garage, an open garage, log store and further open store opening on to the field.
The property is set on 4820m2 of land and comprises of outside courtyard, garden and an adjoining field. There is also a old bread oven which could be restored.
The garden has a number of fruit trees, cherry, apple, peach, damson and plum trees together with ample space makes this the perfect property for self sufficiency.
Location - The property is located in a small hamlet not far from Champagne Mouton where there is a supermarket and local commerces. Other towns such as Civray, Charroux and Ruffec are all around a 20 minute drive where you will find further shops etc.
------
Information about risks to which this property is exposed is available on the Géorisques website : https://www.georisques.gouv.fr
Your request has been sent
A problem has occurred. Please try again.














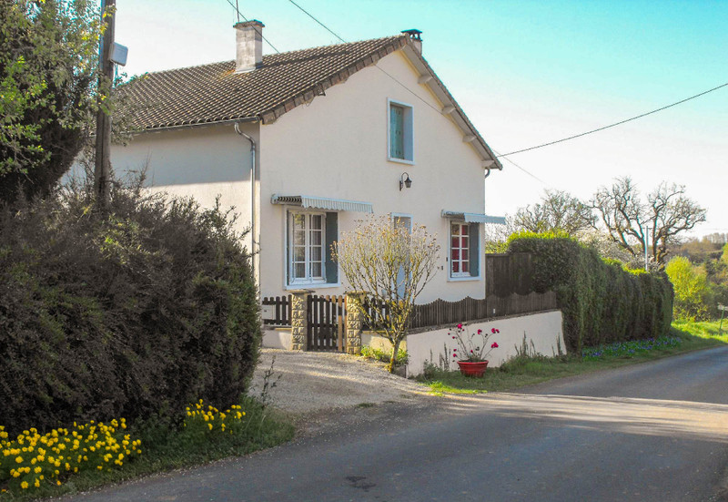
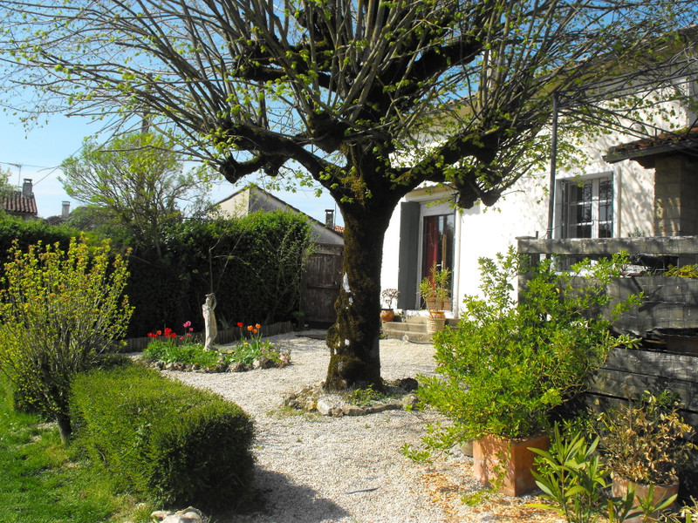
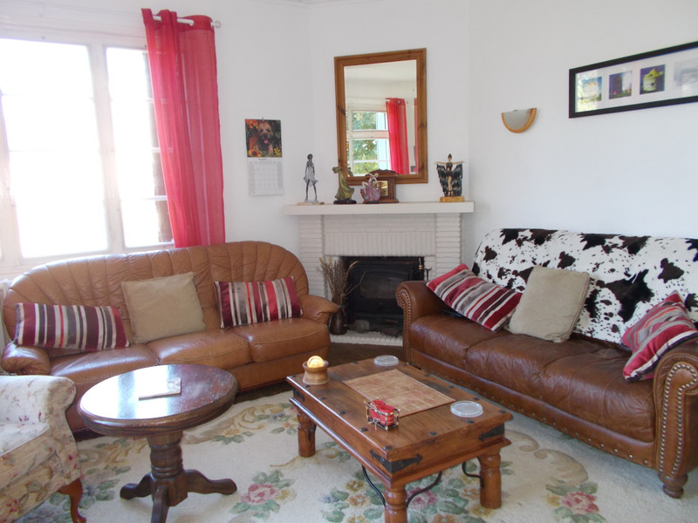
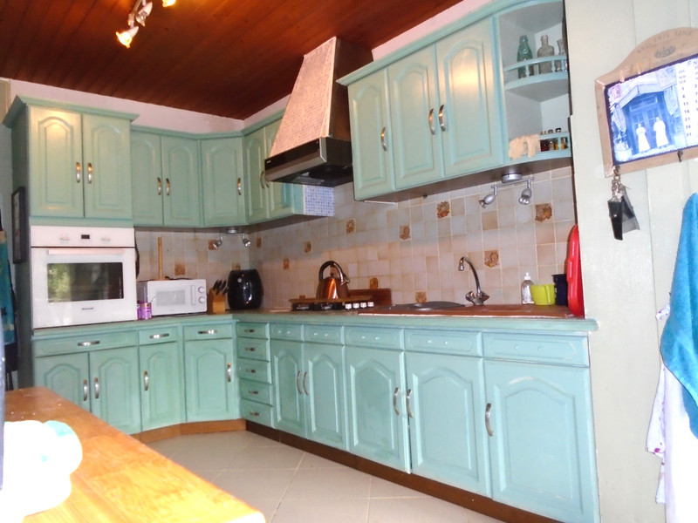
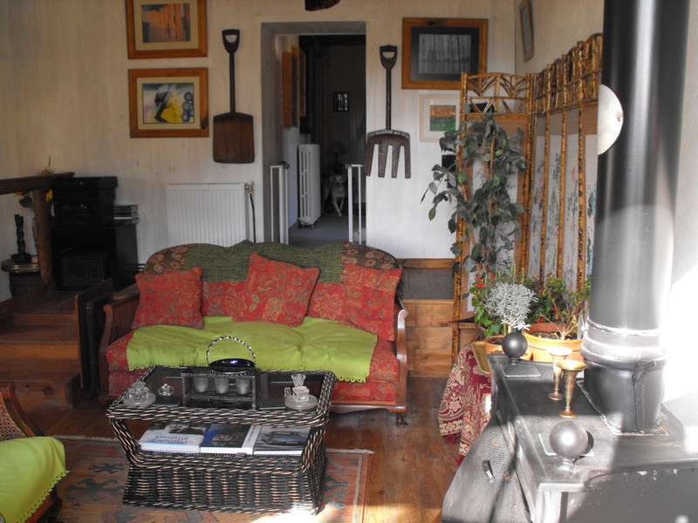
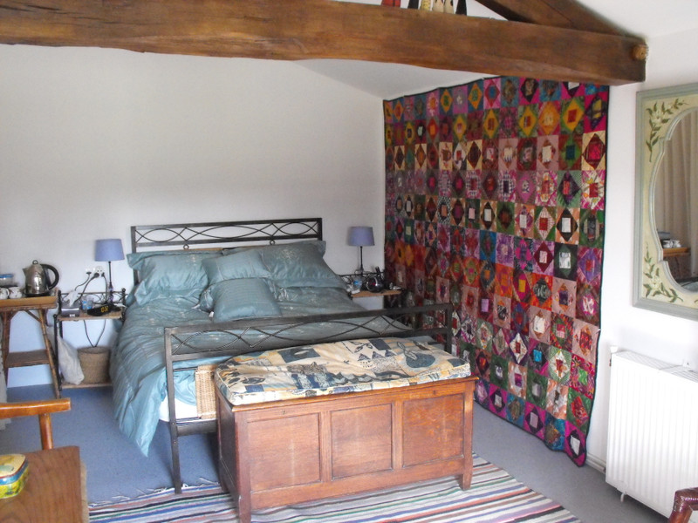
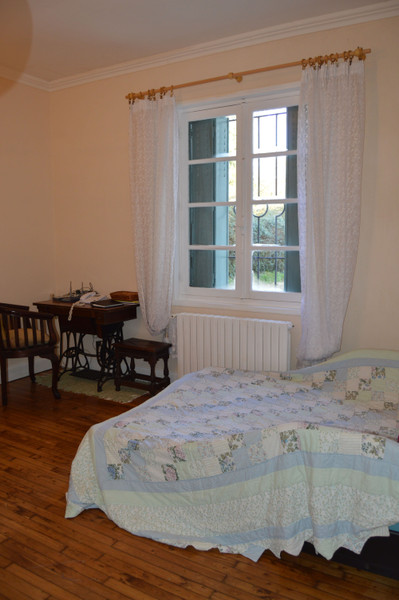
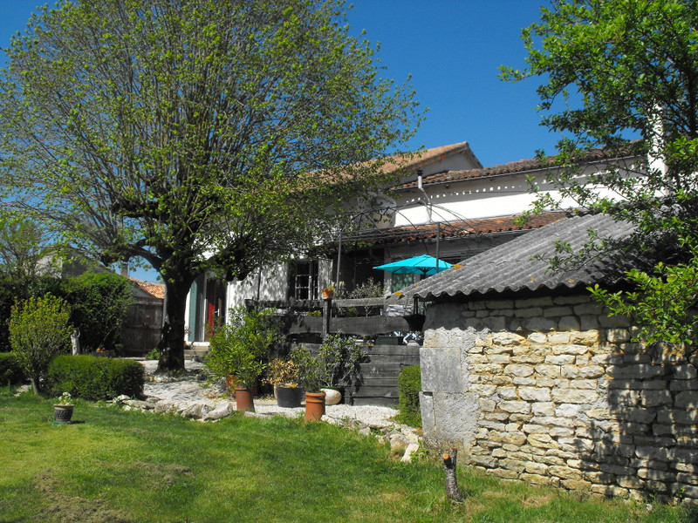
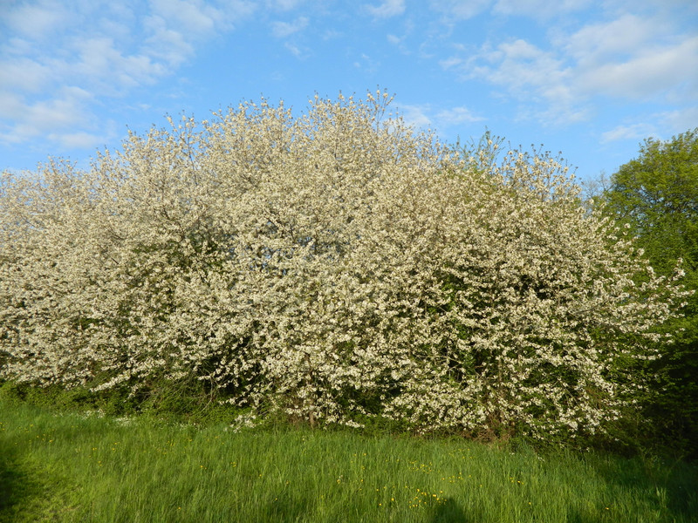
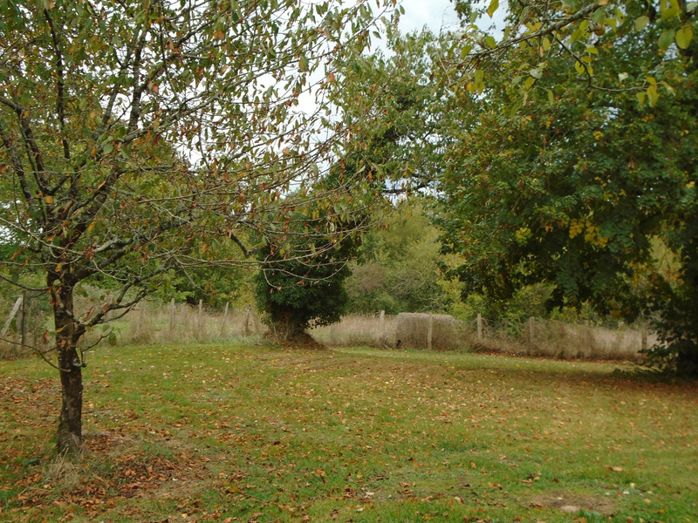
























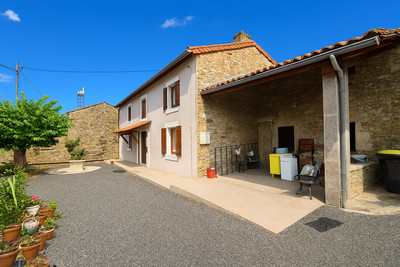
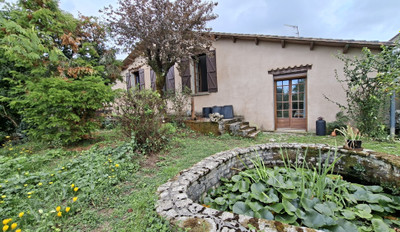
 Ref. : A40669SE16
|
Ref. : A40669SE16
| 