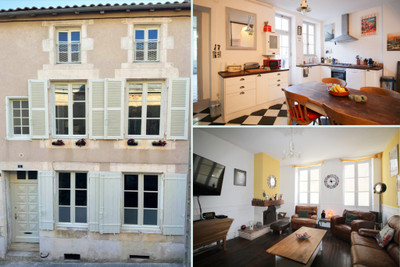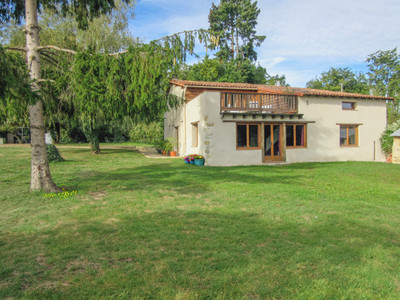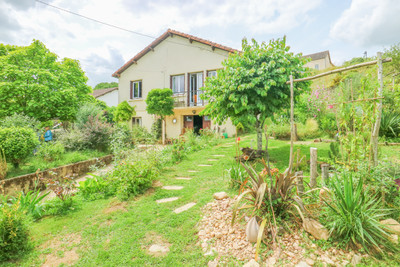4 rooms
- 2 Beds
- 1 Bath
| Floor 139m²
| Ext. 3,647m²
4 rooms
- 2 Beds
- 1 Bath
| Floor 139m²
| Ext 3,647m²
Country cottage with gorgeous views, large garden, and room to expand into the outbuildings if desired.
From the road, a pretty drive leads up one edge of the garden to a gated courtyard, where there is plenty of space to park, including under cover.
The front door leads directly into the kitchen (19m²) which still has the original tomette floor, exposed beams and fireplace with wood-burning stove. There is another partially-glazed door to the rear and another window to the front.
To the left of the kitchen, up a couple of steps, a door leads to the spacious dining room (26m²), with wooden floor, windows front and back, as well as an original fireplace with a newly-fitted wood burner. A spiral staircase in one corner leads up to an attic space (12m²), currently used as a guest bedroom.
Going back downstairs, through the kitchen and this time passing through the door to the right, we find ourselves in a spacious yet cosy-feeling living room (32m²), with front and rear windows and a fireplace with woodburning stove. The floor in here is also laid with tomettes and there is a staircase up to the master suite.
Once upstairs, we find ourselves in a huge open-plan bedroom suite; the first part (32m²) contains a double bed, corner office space, a rooflight to the front and two windows with views over the fields to the rear. This space opens through to a further area (13m²) with rooflight and window to the front, off which is a dressing area (4.5m²) and a shower room (3.5m²) with a rooflight, toilet, washbasin and shower. This second area also features steps up to a low glazed-door which connects to the previously-mentioned attic space above the dining room.
An external door below the dining room gives access to a storage area / heating room, which houses the fuel central heating system. The fuel tank is stored in a purpose-built space on the other side of that end wall.
Back outside, if we follow the length of the house to the right, large doors open onto a garage / barn area (72m²) with a mezzanine at one end, and beyond that, a separate door leads to another section (32m²) with a staircase up one side to a U-shaped mezzanine wrapping the back and sides of the room, below which a low bench / shelf runs the length of the rear wall and there is a wood-burning stove to the front. Lots of little windows plus rooflights allow plenty of light to the area.
The pretty garden, planted with various trees, shrubs and flowers, continues in a broad strip around the entire property to the rear and the left-hand side, in a shallower strip to the right with countryside views in all 3 directions. Beyond the third section of the building the roof continues to form a sheltered terrace. Back in the courtyard in front of the house, there is also a sheltered area opposite the garage which could be used to park a vehicle, shelter a table tennis table, or store wood for the fires.
*All measurements are approximate
------
Information about risks to which this property is exposed is available on the Géorisques website : https://www.georisques.gouv.fr
Your request has been sent
A problem has occurred. Please try again.














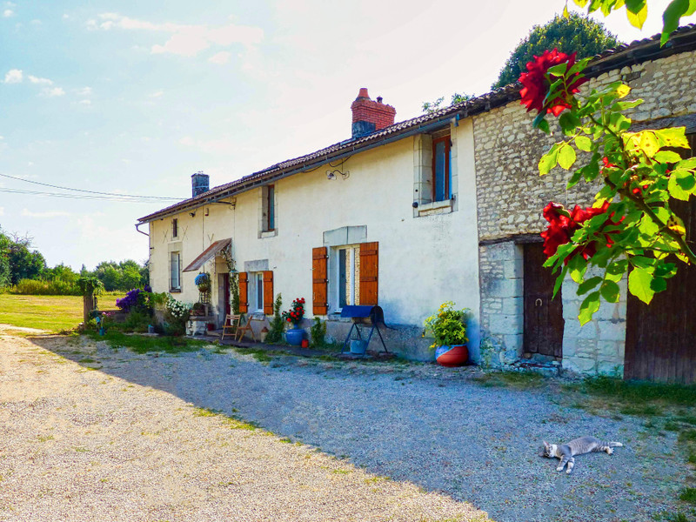
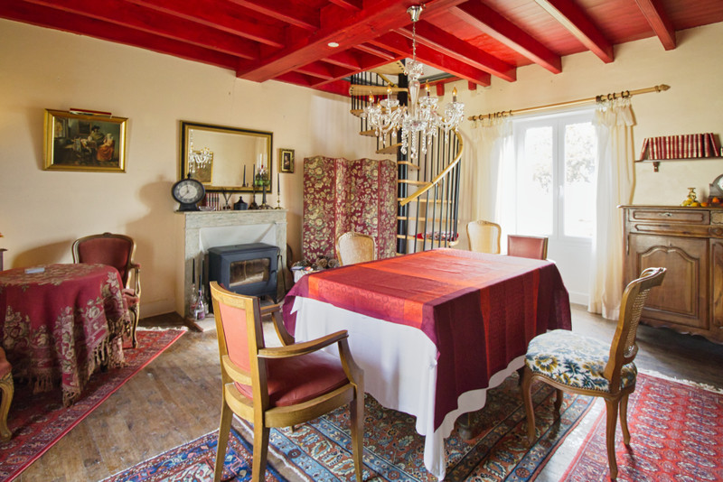
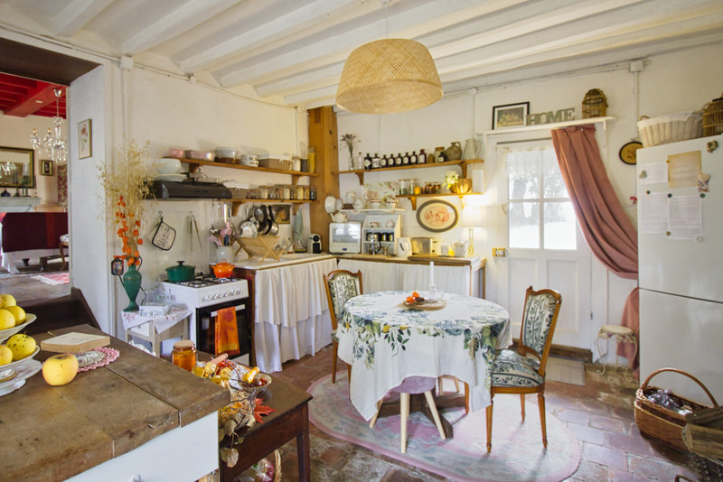
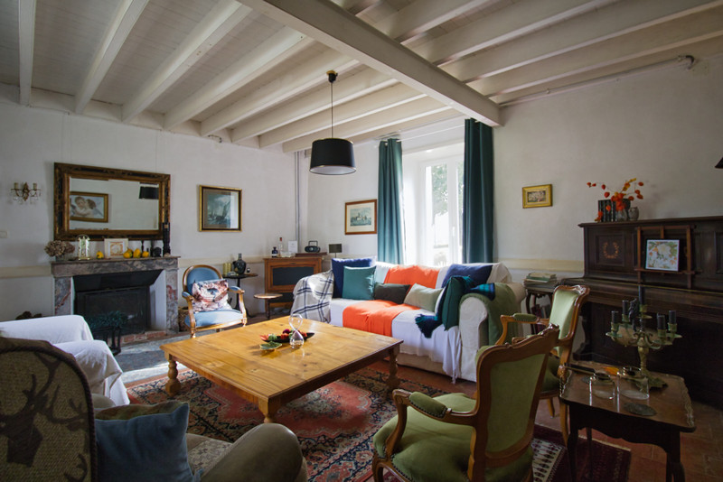
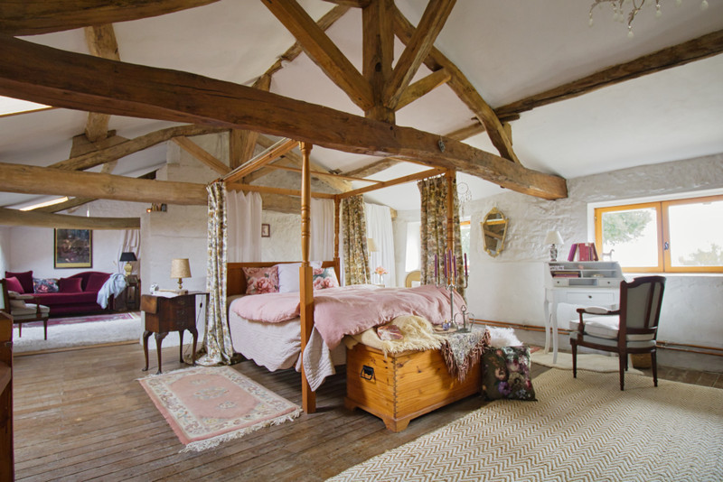
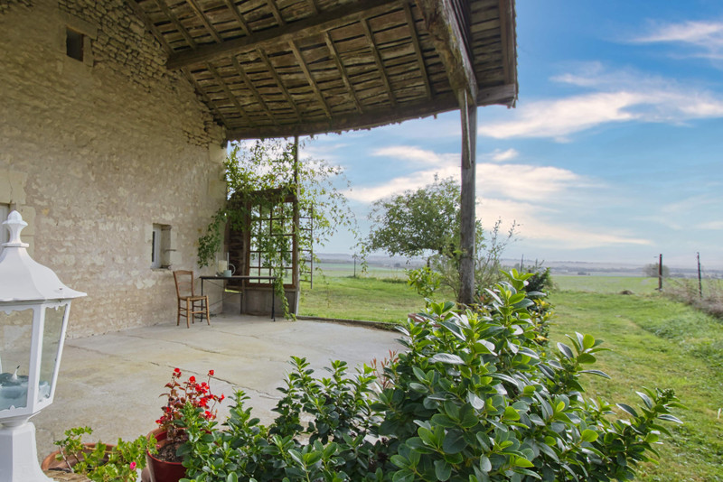
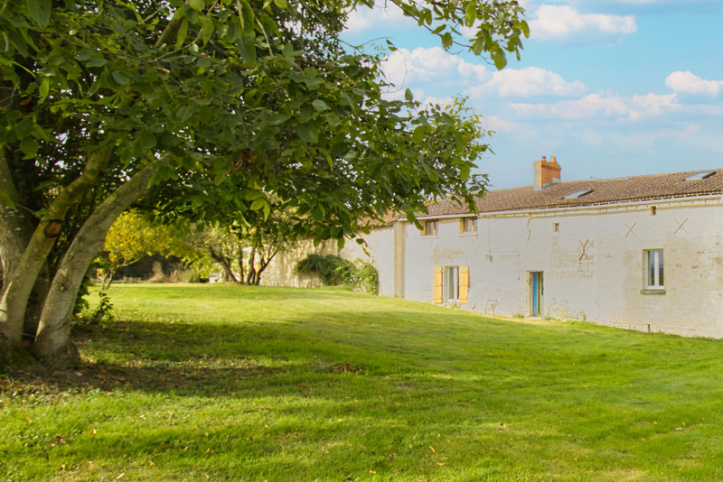
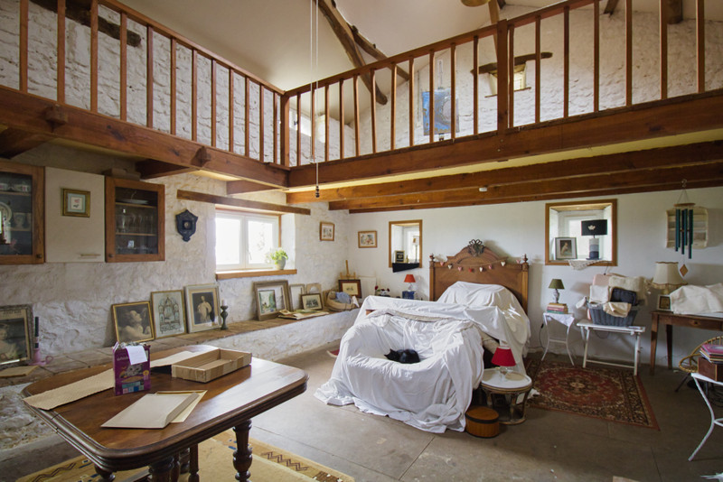
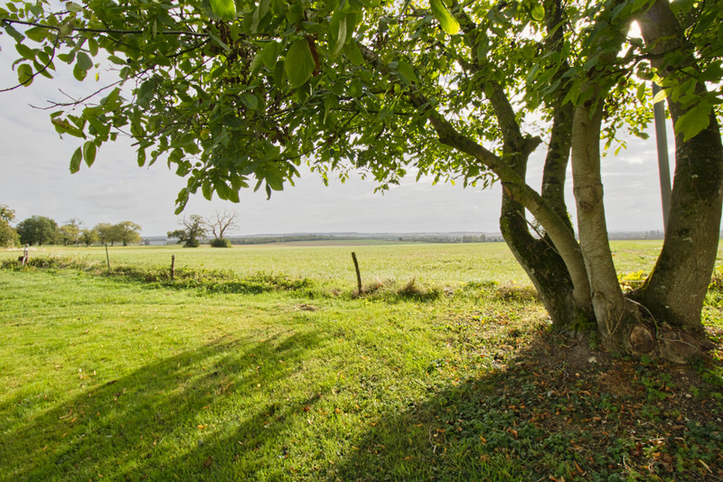
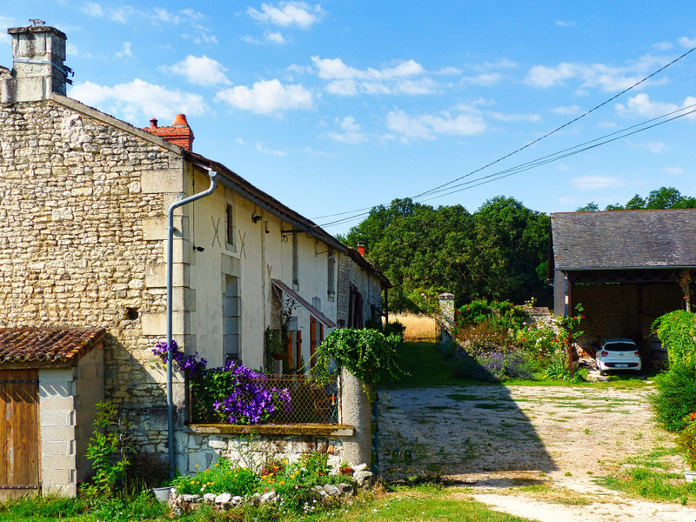























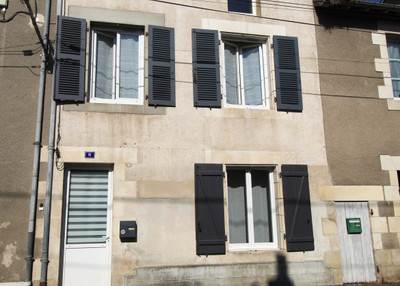
 Ref. : A38972MP86
|
Ref. : A38972MP86
| 