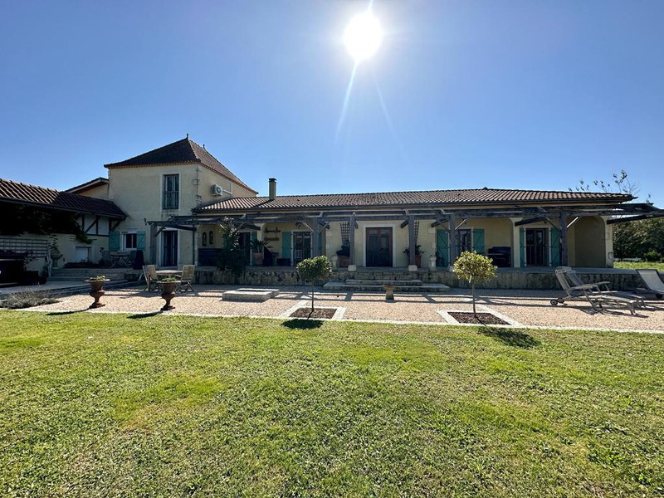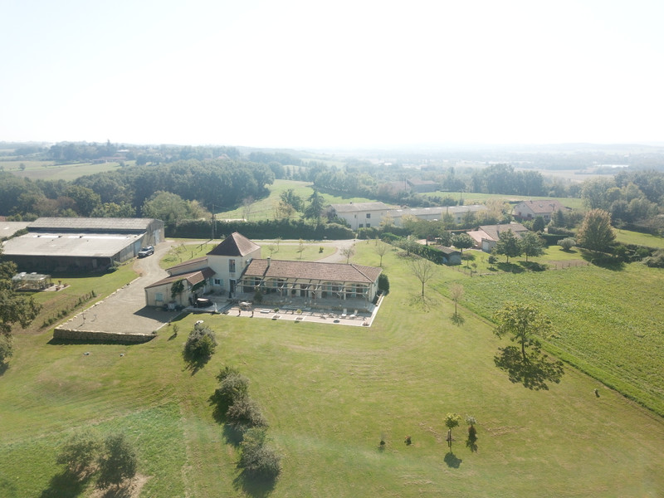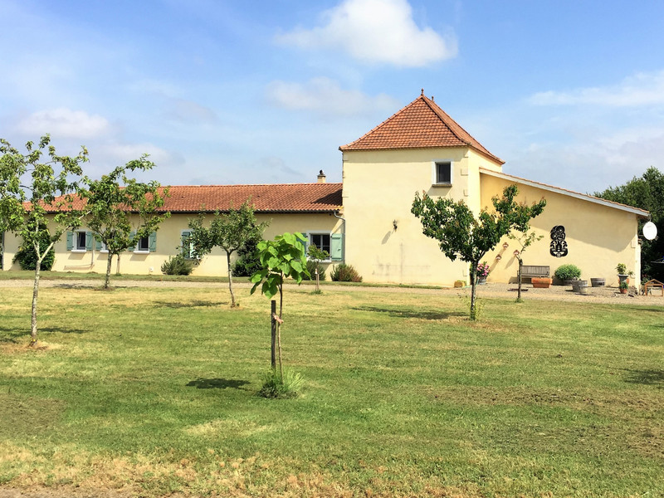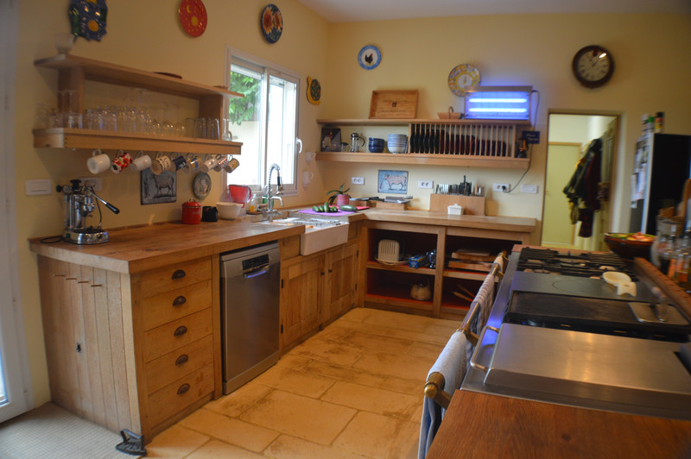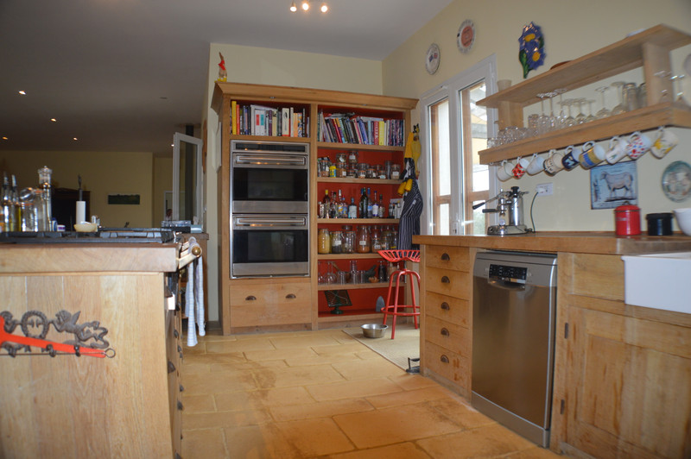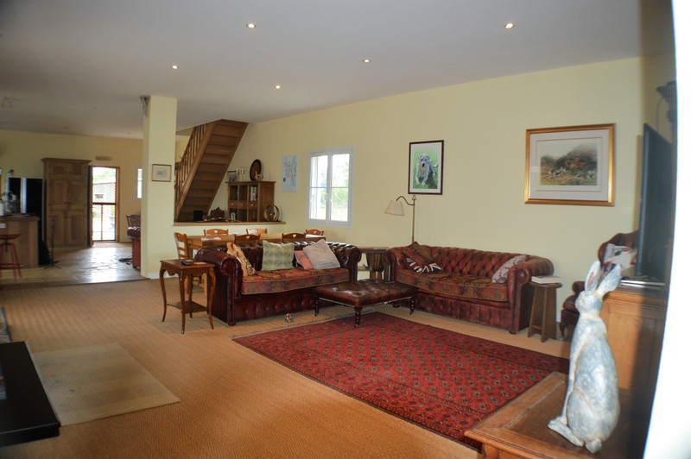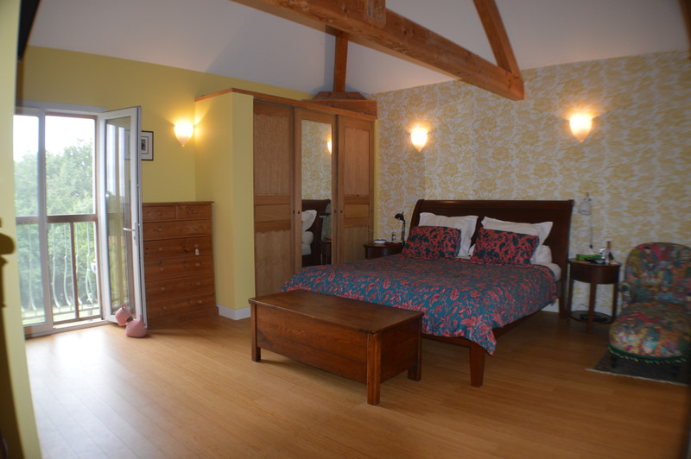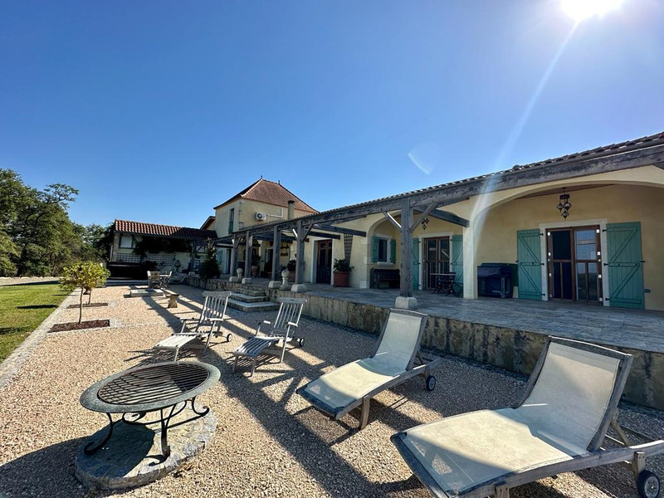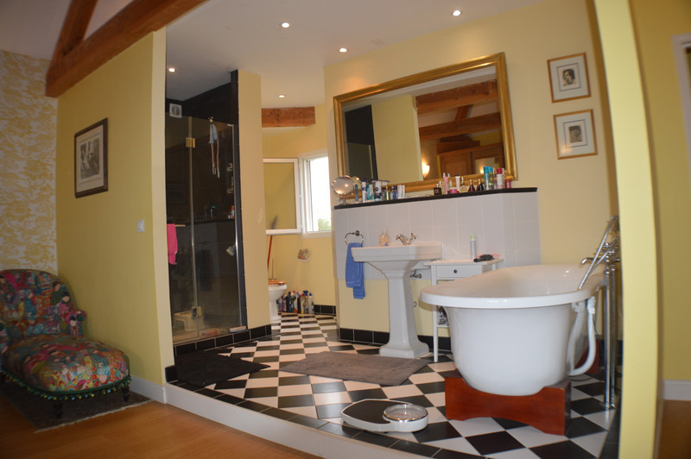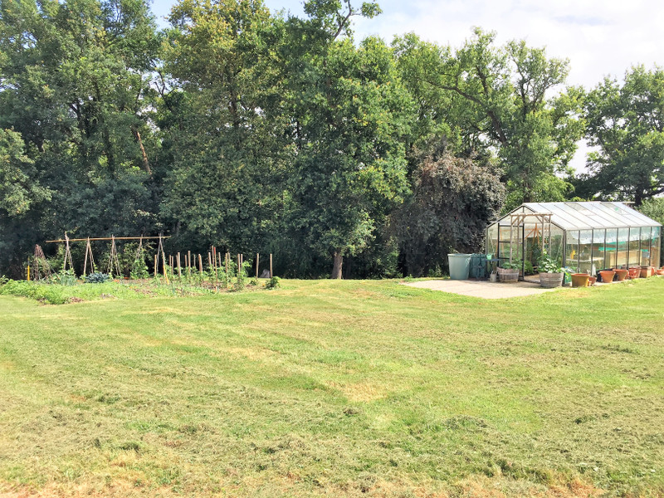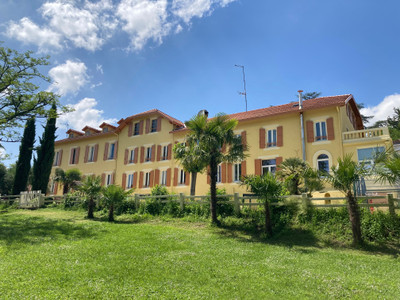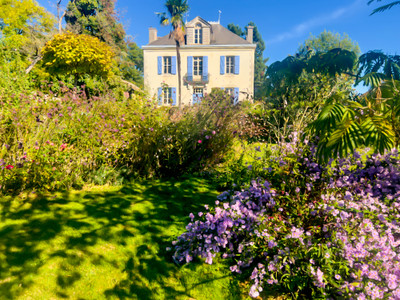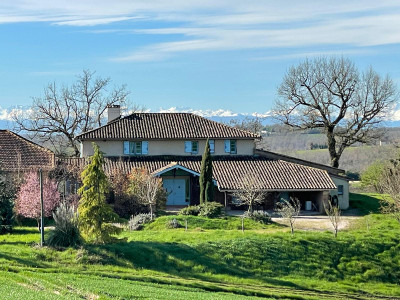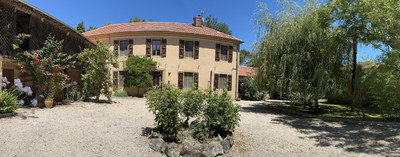5 rooms
- 4 Beds
- 4 Baths
| Floor 250m²
| Ext 267,859m²
€676,000
- £584,740**
5 rooms
- 4 Beds
- 4 Baths
| Floor 250m²
| Ext 267,859m²
Fabulous architect designed 4 bedroom house. Hand crafted kitchen, geothermal heating, and large barn/workshop
This house is just over 14 years old. It offers a large open plan living area that is great for entertaining family and friends. There is a large terrace that runs the length of the house, overlooking the countryside. It has geothermal heating and hot water system, and underfloor heating. This house would be ideal as a large family home or home with business opportunity as Chambre d'Hotes.
Set in a small hamlet near to the bastide town of Plaisance du Gers, with a weekly market, a cinema, and all usual shops. Also 20 minutes to the town of Marciac, which is host to the international Jazz festival each year, 20 minutes the other direction is Nogaro, where the Paul d'Armagnac race circuit which has car, motorbike and truck racing throughout the year. The Gers is renowned for great wine, Armagnac and The Musketeers. This area is steeped in natural beauty with many lakes and rivers.
As you enter the house from the front, you come into the large open lounge/kitchen/dining area (89.5m2). There are 3 sets of double doors opening to the large terrace (130+m2), with views over the countryside. The kitchen is fitted with handmade oak units and worktops and, a large Lacanche gas hob and griddle, 2 Wolf Electric ovens. This is a great kitchen for any cook or chef. The lounge has a wood burner fitted. Go through the door from the kitchen and this leads to the utility area. This includes a room that has the water heater and the underfloor heating system (3.5m2), an area for the washer and dryer (7.5m2), a walk-in pantry (7.5m2). Off this corridor is also a secure storeroom (3.5m2) and, the office (10.5m2), a bright room away from disturbances from the house. At the end of this hall a door leads to a large double garage (52m2) with electric roller shutters.
Back to the large lounge, a door leads through to a nice large hallway with double door to the terrace (11.5m2). Follow around to a bedroom (13m2) with built in cupboards. Next to this is the bathroom (5.5m2) with bath with shower over, basin and toilet, then the next bedroom (15.5m2) with an en-suite shower room, with shower, basin and toilet. On to the final bedroom on the ground floor (23m2) with large built in storage, and an en-suite shower room with walk in shower, basin and toilet. This part of the house would be ideal as a Chambre D'Hotes business as the separate door leads to these three bedrooms, there is room in the hallway to serve breakfast.
Upstairs is the master suite (29.5m2) with built in storage, an en-suite shower, roll top bath, basin and toilet.
Outside the drive is gravelled, and there is parking for at least 5 or more cars. There are some fruit trees and a good size vegetable plot with greenhouse.
The terrace stretches the length of the house, and there is a Norwegian style hot tub.
The barn is very large with 10 stables (289m2), and then a workshop of (48.5m2) adjoining an open barn.
POINTS TO CONSIDER:
A good portion of the land is out to rent to a farmer until November 2025.
Nearest airports
Toulouse airport 1h45
Bordeaux Airport 2hrs
Tarbes-Lourdes airport 1hr
------
Information about risks to which this property is exposed is available on the Géorisques website : https://www.georisques.gouv.fr
[Read the complete description]














