Energy Efficiency Ratings (DPE+GES)
Energy Efficiency Rating (DPE)
CO2 Emissions (GES)
4 rooms - 3 Beds - 2 Baths | Floor 160m² | Ext. 5,850m²
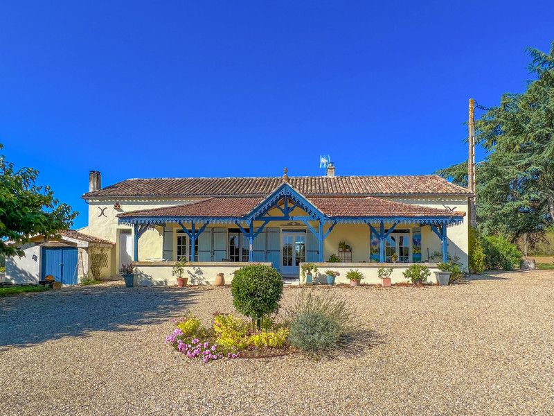
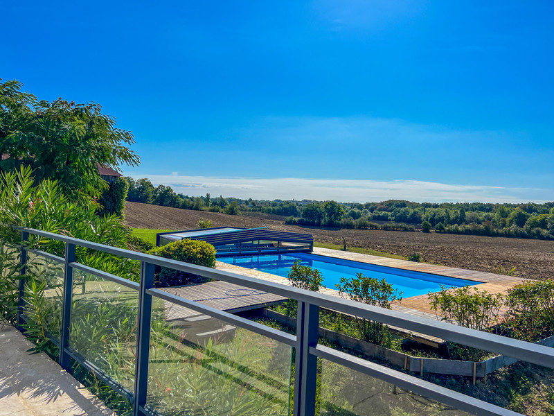
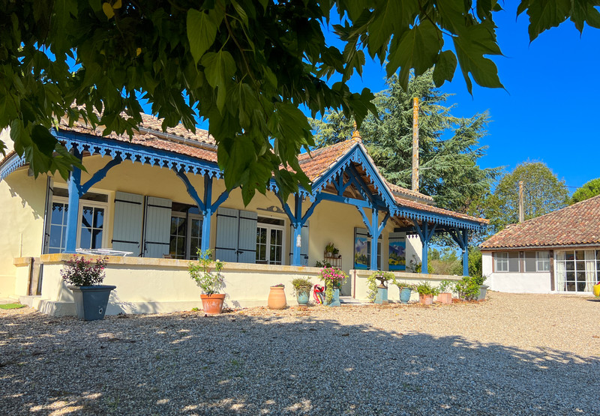
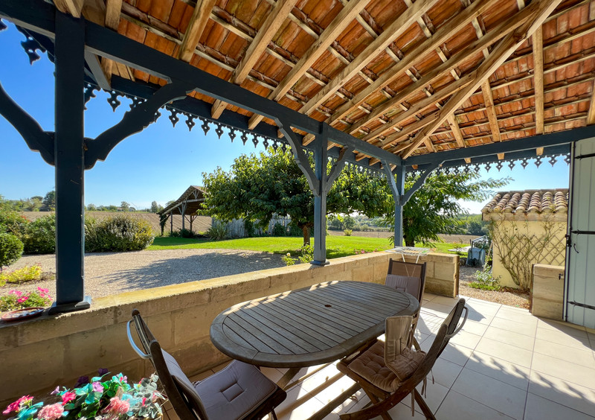
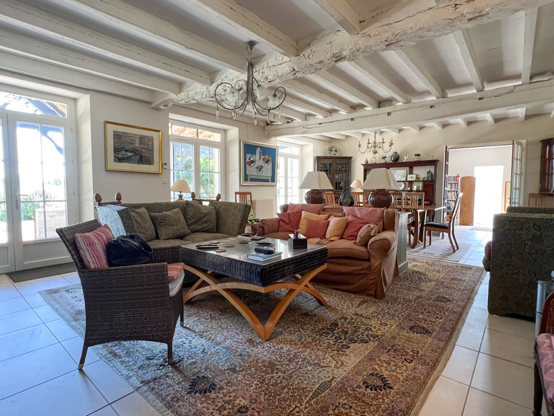
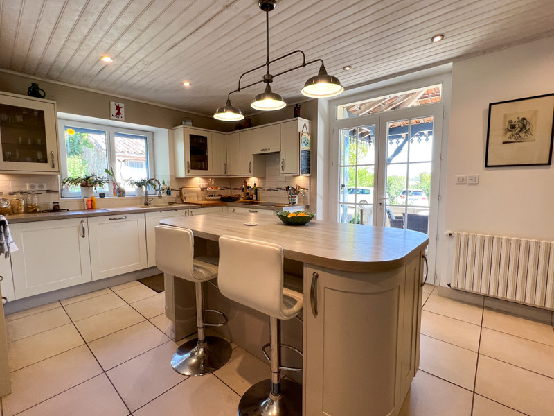
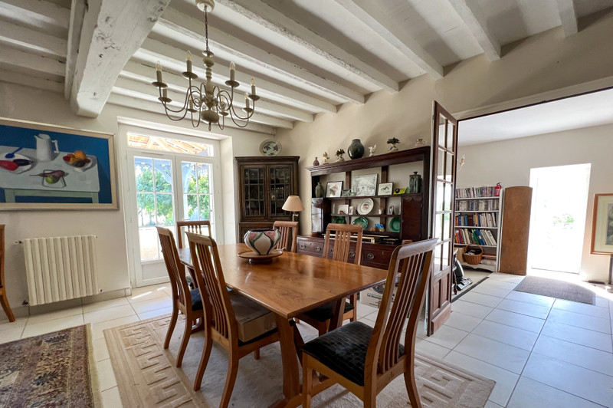
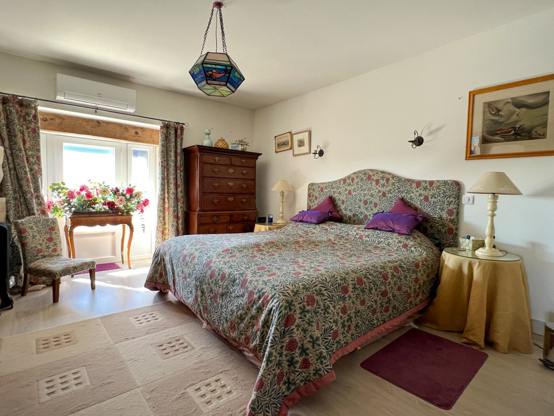
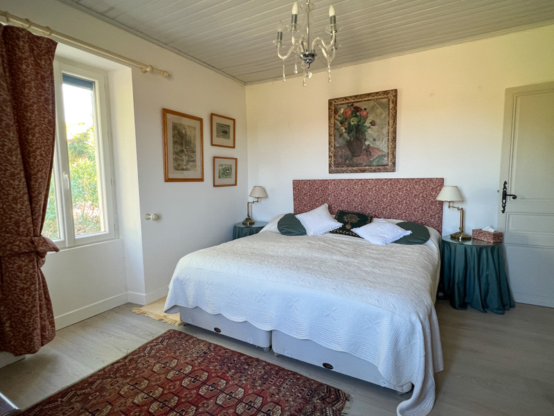
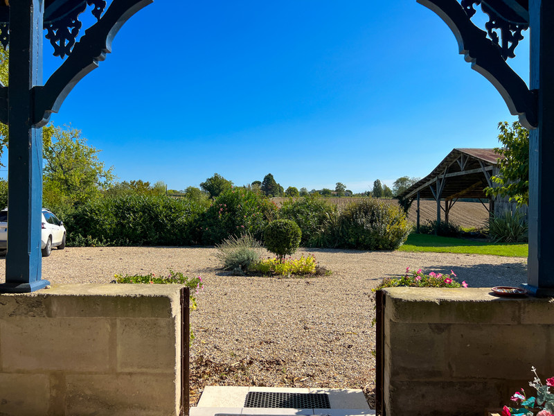
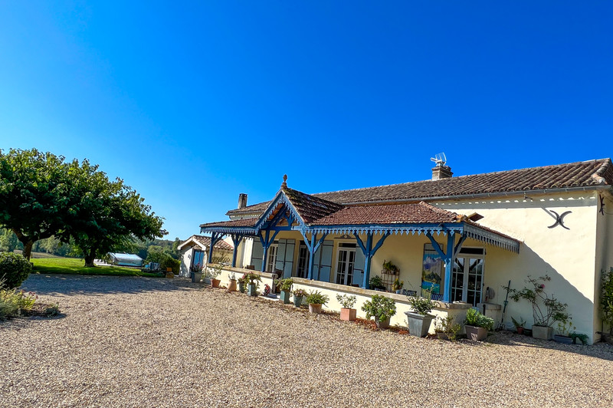
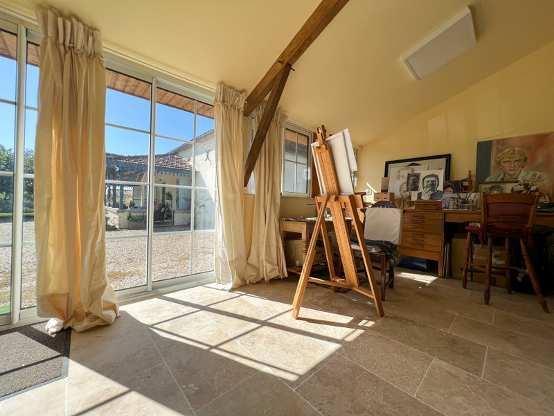
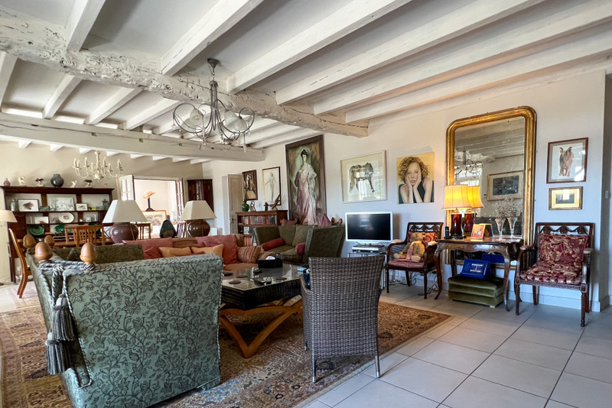
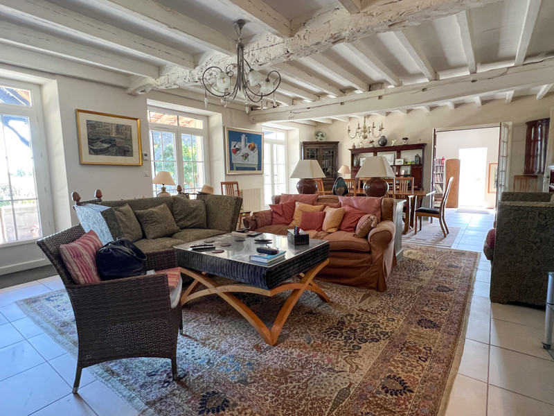
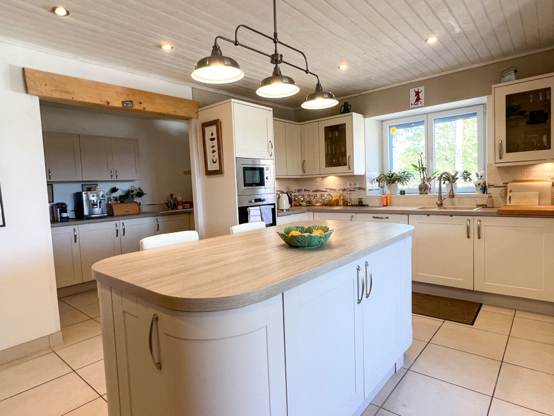















 Ref. : A24174GJP47
| EXCLUSIVE
Ref. : A24174GJP47
| EXCLUSIVE
THE HOUSE
Established on one level, with a magnificent east facing covered terrace adorning the front of the house and benefitting from double glazing throughout.
• Kitchen (19.27 m²) The kitchen has a wide range of top and bottom units and large central island, electric fan oven plus combination microwave oven, induction hob and dishwasher. Tiled floor and French doors leading to the covered terrace and the garden.
• Utility Room (8 m²) open onto the kitchen with a tiled floor and fitted with a range of top and bottom units. Door to large Pantry.
• Living Room (53 m²) a beautifully light sitting room and dining room area, 3 sets of French doors opening onto the covered terrace, a beautiful fireplace with wood burning stove and beamed ceiling.
• Office/ Bedroom 4 (15 m²) Tiled floor, french doors onto the living room and glazed door opening onto the garden and Jacuzzi / terrace area. Could be the 4th bedroom
• Master Bedroom 1 (17.50 m²) French doors opening to private south facing terrace/balcony and swimming pool. Reversible air conditioning and heating unit.
• Ensuite Bathroom for bed 1 (7.12 m²) roll top bath, walk in shower, toilet and handbasin, heated towel rail
• Bedroom 2 (15.30 m²) with 2 windows overlooking the view to the side and rear of the property
• Inner Hallway (5 m²) between beds 2 & 3and bathroom
• Bedroom 3 (12 m²) with French doors to the rear terrace
• Shower Room (6.34 m²) Large walk in shower, hand basin with fitted units, toilet and heated towel rail
OUTSIDE
The house is in an elevated position overlooking the open countryside
Fabulous outdoor space with far reaching views on all sides of the property, a long covered terrace to the front of the property, a more private elevated terrace off the master bedroom, and to the rear of the property a terrace for the 2 rear bedrooms.
Outbuildings include a large open barn (250 m²) a fabulous storage area and car port,
Large stone barn (331 m²)
Stone building (22m²) which has been converted into a fully insulated artists studio with double glazed patio doors. This would be ideal as an office separate from the main house
Newly installed heated salt swimming pool, it has the benefit of a telescopic cover prolonging the swimming season!
TECHNICAL INFORMATION
New Septic Tank which conforms to the current regulations and requirements
Oil central heating, wood burning stove and aerothermal reversible Air conditioning/Heating in the master bedroom
Full height roof space if further conversion is required
Fully insulated, under floor, roof space and external walls insulated and re-plastered
------
Information about risks to which this property is exposed is available on the Géorisques website : https://www.georisques.gouv.fr
Hi,
I'm Gerry,
your local contact for this Leggett Exclusive Property
Gerry JACKSON PHILIP
Any questions
about this house





AGENT'S HIGHLIGHTS
LOCATION















* m² for information only
AGENT'S HIGHLIGHTS
LOCATION