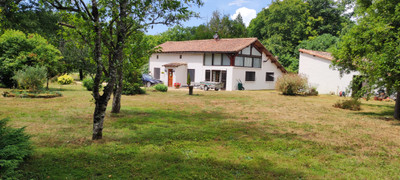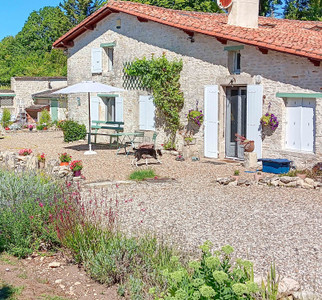9 rooms
- 6 Beds
- 3 Baths
| Floor 260m²
| Ext 2,460m²
€332,000
€312,000
(HAI) - £271,502**
9 rooms
- 6 Beds
- 3 Baths
| Floor 260m²
| Ext 2,460m²
€332,000
€312,000
(HAI) - £271,502**
Spacious, tidy 5/6-bedroomed home with terrace, pool, enclosed grounds, large garage ideal for motorhome.
Lovingly extended in phases since the 1980's, this property has received the best quality in terms of materials and bespoke fittings. Deceptively spacious inside, there is a new kitchen with tailor-made snug area, Ground Floor Master Bedroom suite, a large office and large upgraded garage area, amongst many other notable positives.
With entryphone electric gates, the house sits within its enclosed and manageable garden, with the pool and large terrace on the southern side. Solar panels generate electricity which is sold back to the grid.
Situated in the north-eastern corner of the Deux-Sèvres, the property is in a quiet, rural village while being well-placed for easy access to larger towns and the many attractions of the area, including those of the neighbouring Vienne and the Maine-et-Loire.
Nearest bread, bar, shop: Oiron 5km
Nearest large towns : Moncoutour 11km, Thouars 12km, Loudun 20km, Saumur and the Loire 45km.
Nearest airports: Poitiers 55km, Tours 100km, La Rochelle 155km
The property is just a few kilometres outside Oiron, a Petit Cité de Caractere, which is known for its impressive Château and its wine production. Oiron has a bakery, small supermarket, doctor and pharmacy, as well as a primary school and school transport for the colleges and lycées in Thouars.
Gas-fired central heating
Solar panels - energy sold back to grid
Double-glazed windows/doors with electric shutters
Individual septic tank system (non-conforming)
The house comprises:
On the ground floor:
Entrance with toilet and storage
Insulated cellar [13m2], with ventilation
Main bedroom [16m2] with dressing room, en-suite bathroom, and toilet, with access to the terrace
Fitted and equipped kitchen [31m2] with a double-sided fireplace and built-in sofa
Living/dining room [52m2] with a double-sided fireplace
Bedroom 2 [12m2]
Boiler room [24m2]
Office [16m2]
Pantry
Laundry room [8m2]
Access to the Garage [87m2] with new floor, 3 new electric/manual doors, one of which is high enough for a mobile home.
Upstairs:
Toilet
Bathroom
Bedroom 3 with an en-suite bathroom and toilet
Bedroom 4 [11m2]
Bedroom 5 [16m2] with storage
Bedroom 6 [18m2] with storage
Outside:
The living room, kitchen, and main bedroom are oriented southeast and open onto the large terrace and the pool (recent liner and pump) with its telescopic cover, which was replaced in 2023. There is also a covered summer kitchen and dining area, and a pool house with a shower and toilet. The garden is completely enclosed by walls with access via electric gates and entryphone system.
------
Information about risks to which this property is exposed is available on the Géorisques website : https://www.georisques.gouv.fr
[Read the complete description]














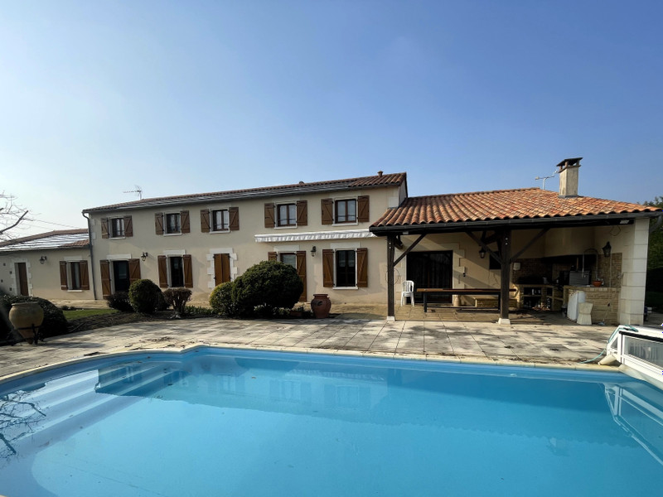
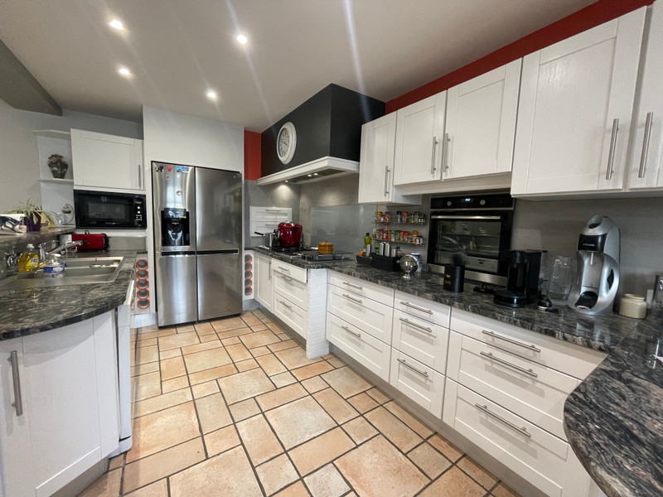
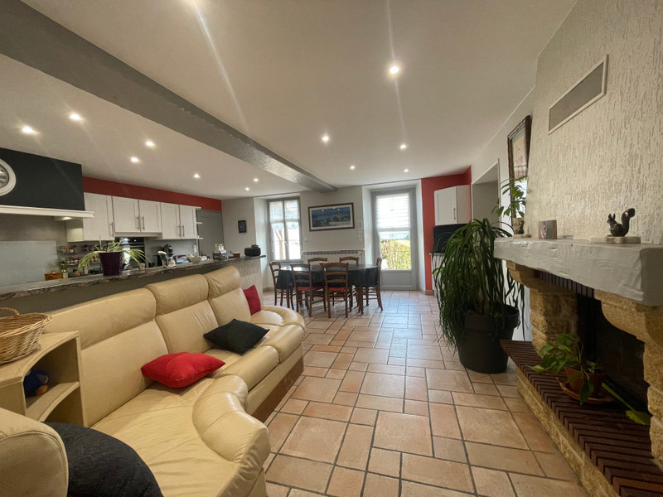
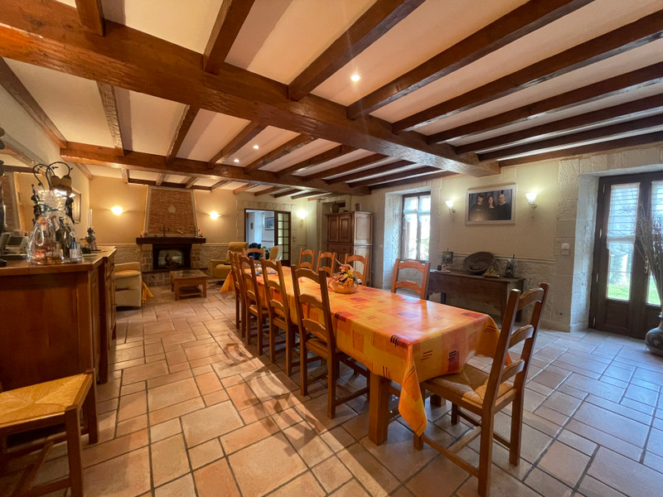
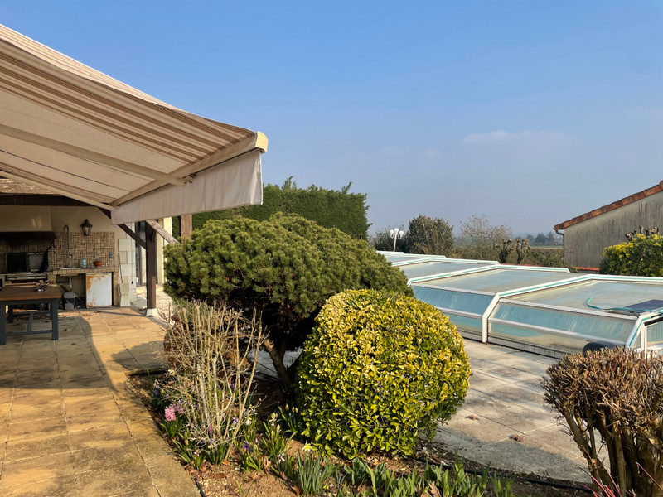
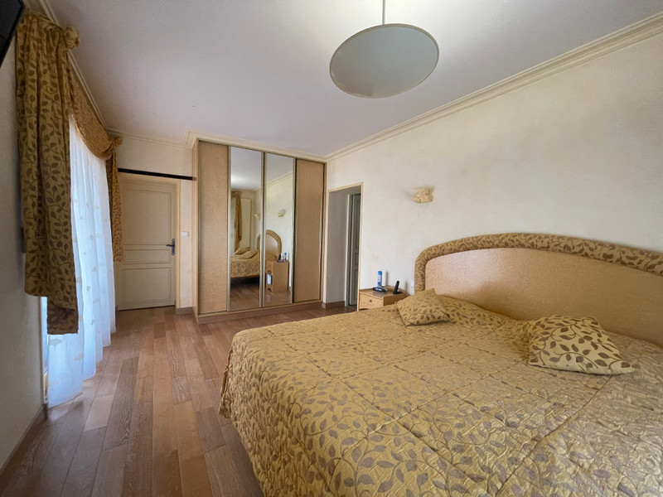
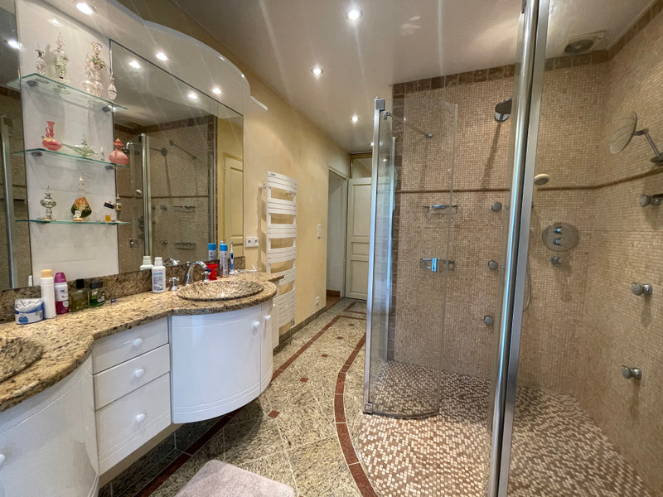
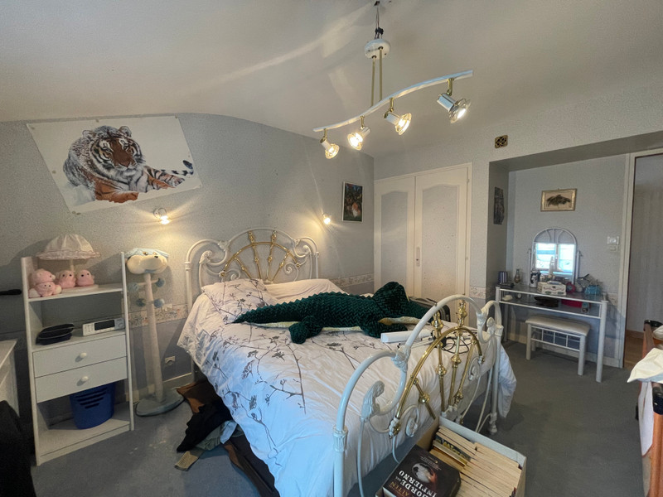
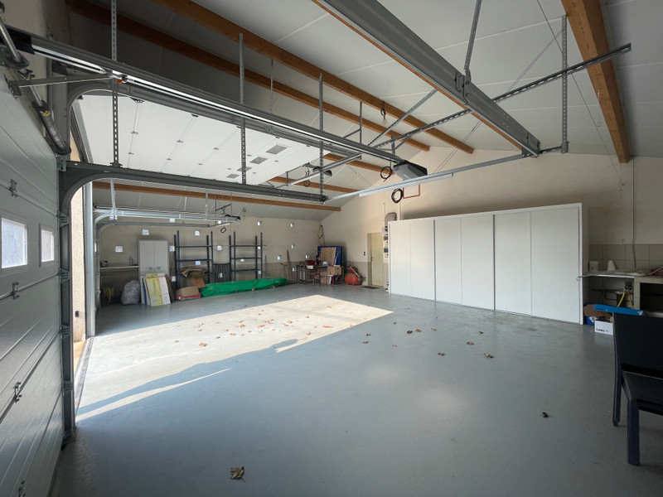
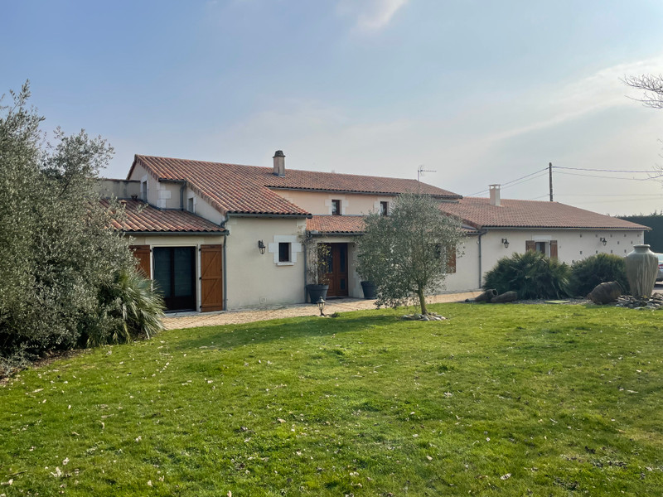






















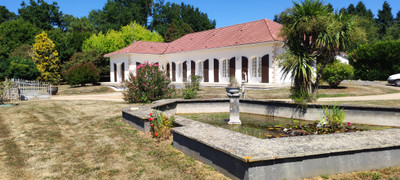
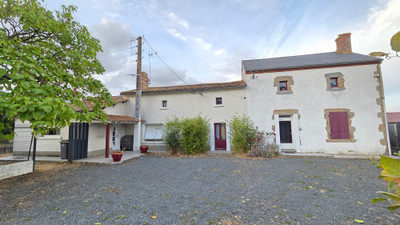
 Ref. : A39534TBO79
|
Ref. : A39534TBO79
| 