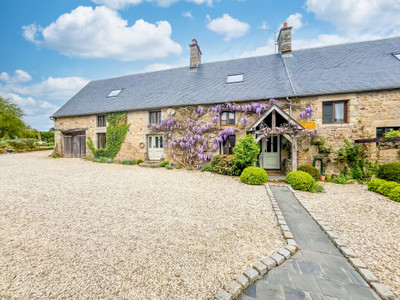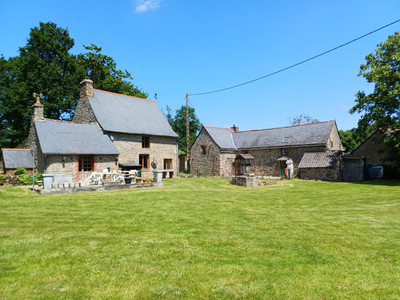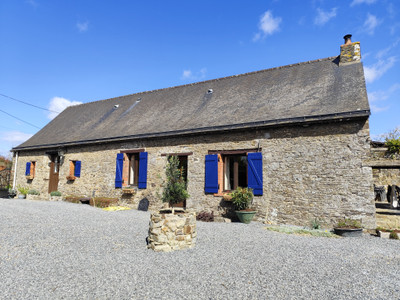9 rooms
- 3 Beds
- 2 Baths
| Floor 185m²
| Ext. 3,596m²
9 rooms
- 3 Beds
- 2 Baths
| Floor 185m²
| Ext 3,596m²
Unique opportunity! Character family home with covered swimming pool and landscaped gardens
The village of Meillac is on at the axe St Malo - Rennes and only 20 minutes from Dinan, 5 minutes from Combourg and half an hour from the beach. It is in easy reach of transport links with Rennes airport 45 minutes, St Malo ferry port and TGV station 30 minutes away. The property is situated two minutes from all amenities, bakery, shops, restaurant and bar.
The house is move-in ready and offers three spacious bedrooms, one of which with an ensuite shower room. The property features double glazing throughout and central oil heating. The ground floor boasts mainly wooden floors, while the first floor is carpeted.
With its southern aspect and numerous large windows, this property is bright and airy, offering stunning views over the gardens.
On the ground floor, there is a large lounge and dining area with a wooden floor and traditional features that reflect the property's origins as the local forge. This area now includes a gas fire and a bread oven. The library connects the dining area to the hallway, leading to the second lounge with a large fireplace (wood burner), which could be transformed into a bedroom with bathroom facilities.
The beautiful tiled hallway leads to a large kitchen with a separate pantry area, extending into a study with its own kitchenette. This area can be converted into a separate annex with its own outdoor access. The kitchen also leads to the breakfast room, which includes a ground-floor tiled WC and shower room.
Two sets of stairs lead to the first floor, which offers a large master suite with built-in wardrobes and an ensuite bathroom with shower. The second large bedroom leads to a landing with a separate WC and into the third bedroom.
The south-facing, covered swimming pool features several sliding doors that provide direct access to the garden and terrace area. An internal door leads directly into the lounge and dining area.
Dimensions in meters:
Lounge / dining area: 10.8 x 5.1
Library: 4.6 x 2.7
Hallway: 5.2 x 2.7
Lounge: 4.8 x 5.6
Study: 5.8 x 2.9
Pantry: 2,0 x 1.9
Kitchen: 4.5 x 2.9
Breakfast room: 2.6 x 2.9
Downstairs bathroom: 2.8 x 2.2
Bedroom 1: 3.4 x 4.7
Ensuite bathroom: 3.6 x 2.5
Bedroom 2: 5.9 x 3.6
WC: 1.7 x 1.4
Bedroom 3: 4.5 x 3.1
------
Information about risks to which this property is exposed is available on the Géorisques website : https://www.georisques.gouv.fr
Your request has been sent
A problem has occurred. Please try again.














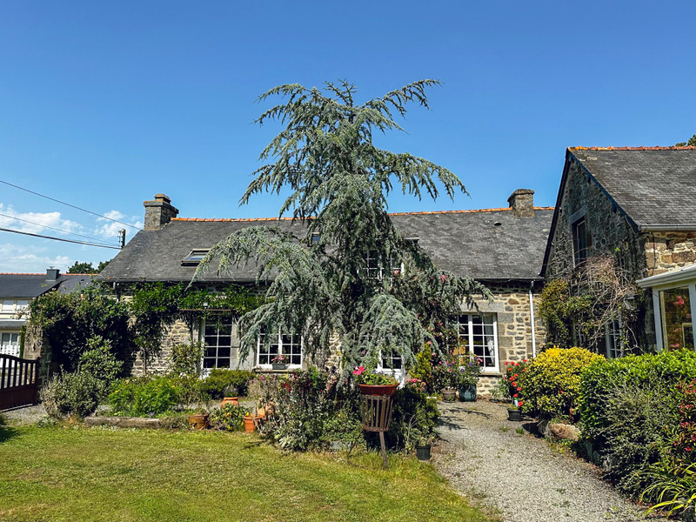
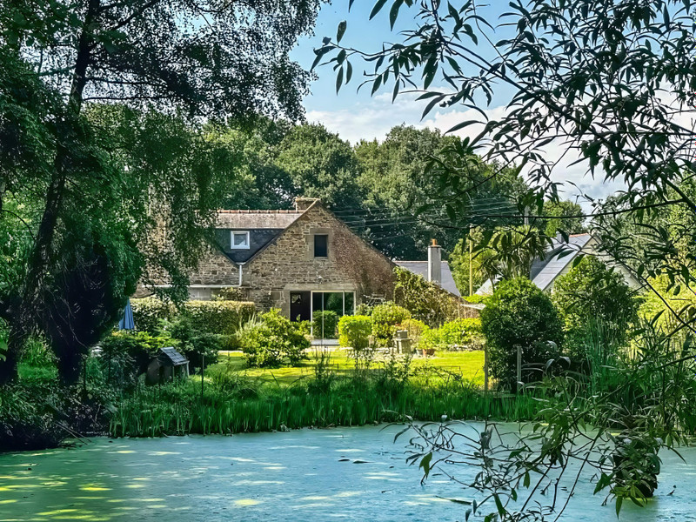
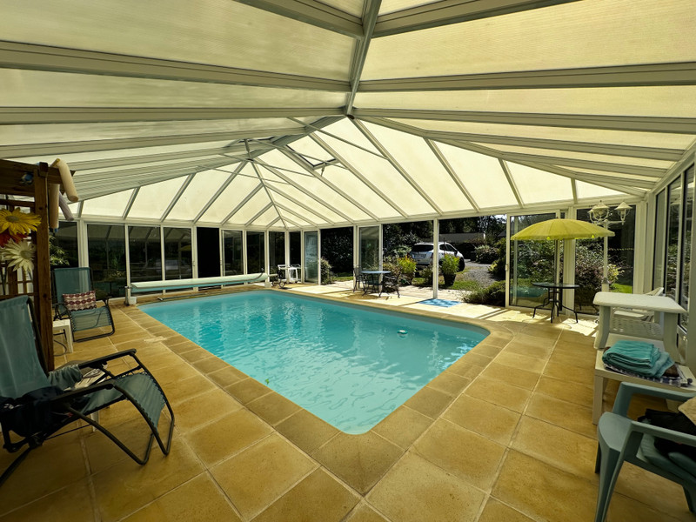
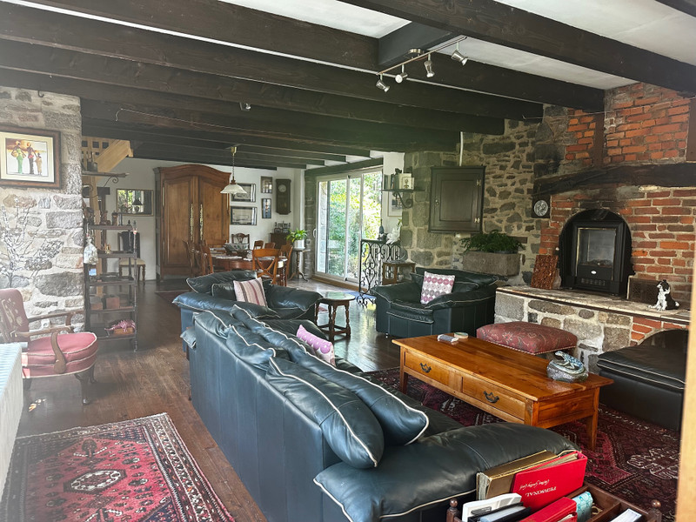
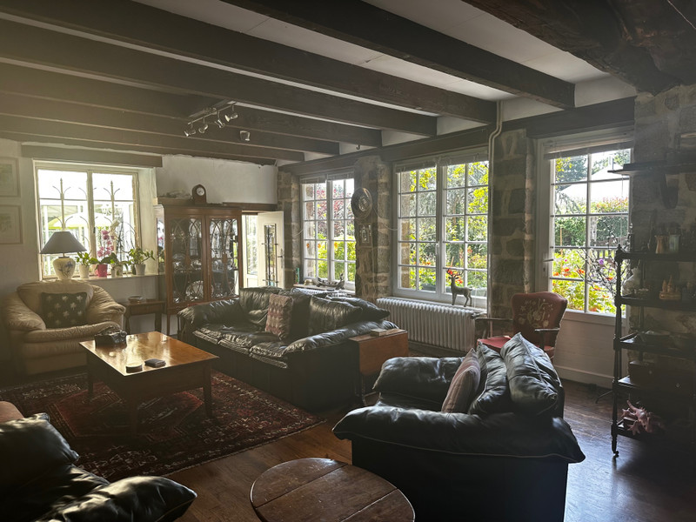
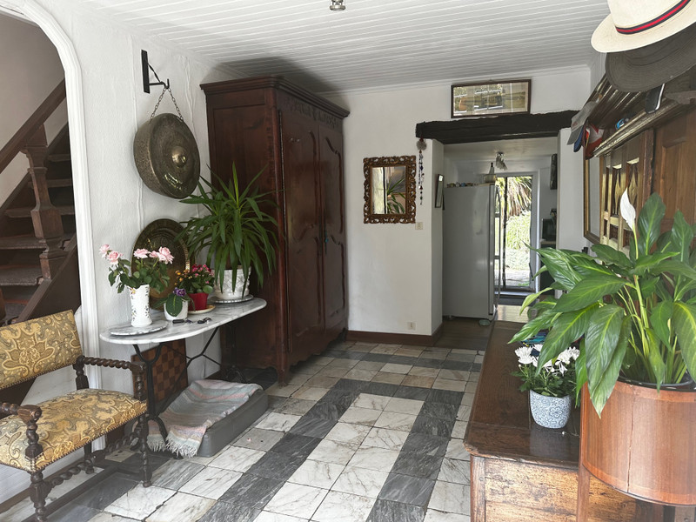
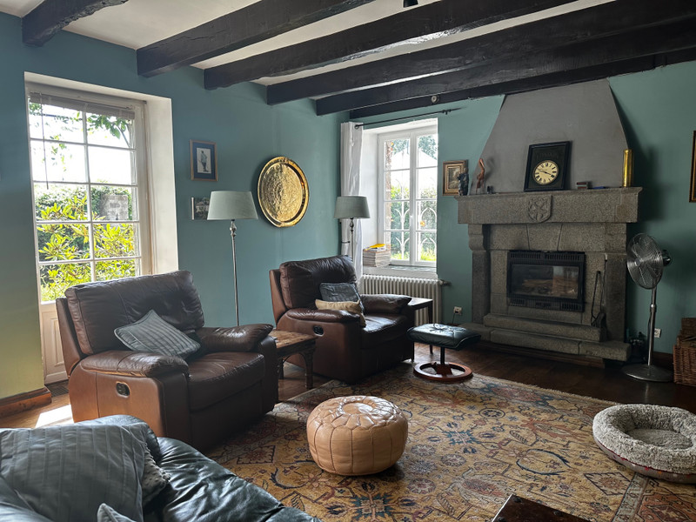
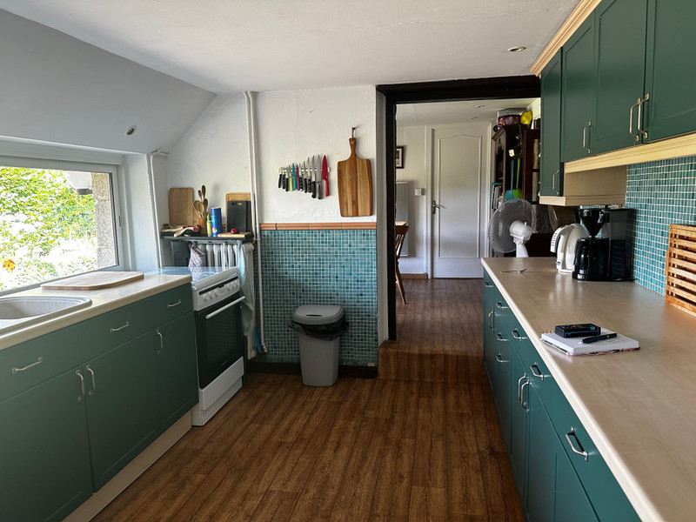
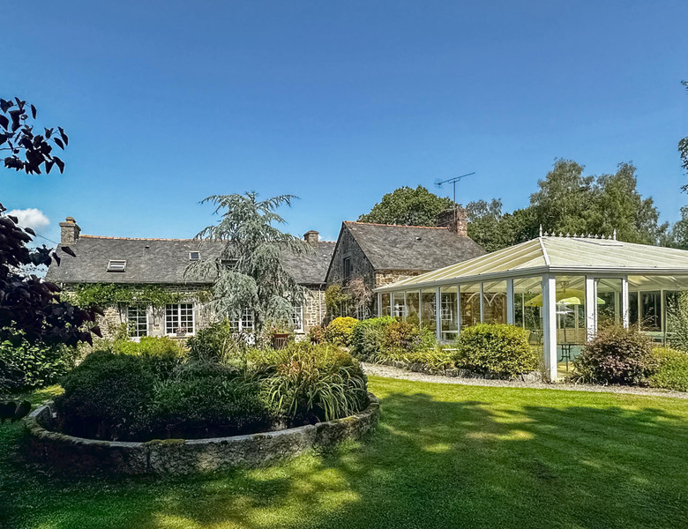
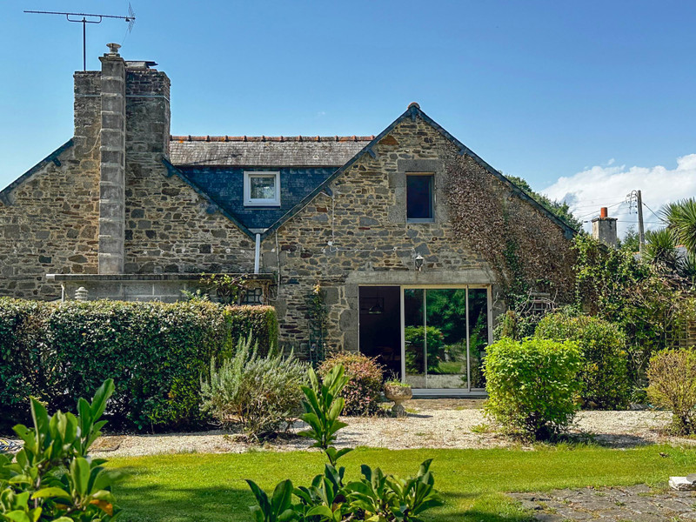























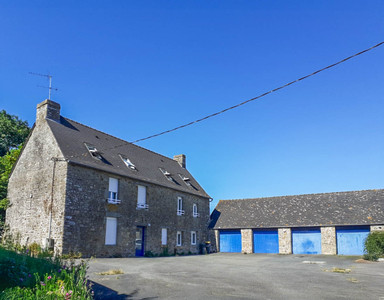
 Ref. : A38592ILH35
|
Ref. : A38592ILH35
| 