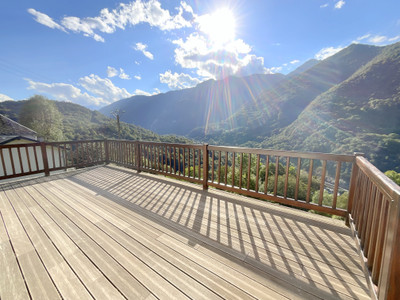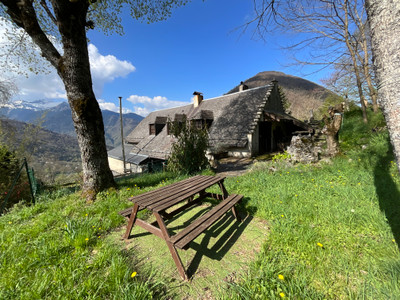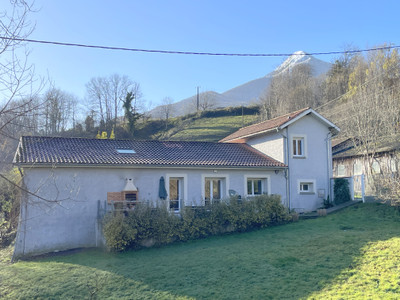6 rooms
- 3 Beds
- 2 Baths
| Floor 248m²
| Ext. 1,375m²
6 rooms
- 3 Beds
- 2 Baths
| Floor 248m²
| Ext 1,375m²
Beautiful fully renovated farmhouse, barn. Private garden. Spacious, calm and ready to move into and enjoy
You enter the property via the electric aluminium gates powered by a solar panel into the pretty courtyard.
The courtyard and covered parking easily accommodate 4 cars.
There are three electric lights that shine on the gravel drive/courtyard.
To the left, steps lead up to the pretty, walled gravel garden with bushes, mature flower beds, climbing roses, an espalier apple tree, 2 mature fig trees (one red, one white) and a pomegranate.
This garden has a door leading into the workshop (part of the barn).
BARN
From the courtyard the ground floor of the barn is divided into two areas:
Covered parking (approx. 82 m2) with:
• tiled floor
• exposed stone walls
• electricity
· storage area for logs for the wood burner
If you only require parking for 2 cars, this area could make a wonderful place to have a summer kitchen and outside eating area, very private and quiet.
Glazed doors lead into the rear garden. There is access to the upper floor where a staircase could be added to provide a separate entrance to the barn accommodation (ideal if you convert into rented accommodation).
A door leads into the workshop (approx. 55 m2) with:
• electricity
• exposed walls
• concrete floor
• power sockets
· electricity consumer unit for this side of the house
There are three doors from the workshop to the:
• front garden with shutters
• rear garden with shutters
• tiled courtyard area
FIRST FLOOR OF THE BARN
Again divided into two areas.
AREA ONE (approx. 82 m2)
Above the covered parking is a beautiful large space with a wooden floor and roof in very good condition.
This area has:
• Open lattice wood frontage with arched beams - if closed it would be perfect and very pretty to cover with glass and provide lots of light
• Access to the lower area (easy to insert a staircase from the covered parking to provide separate access)
• Door into the main accommodation of the house,
• Electricity
• View of the courtyard and side garden
• Exposed stone wall
· The water tank and control unit for the heat pump
This space could be used to either extend the accommodation of the main home if required:
• Two large bedrooms and 2 shower rooms
• Two good sized bedrooms, a shower room, and a spacious office.
Or could be transformed into an apartment to rent with a living area (kitchen, sitting area and dining area) and at least one bedroom and bathroom.
Or B&B accommodation, providing two rooms with private showers to offer to guests.
AREA TWO (approx. 55 m2)
Currently used as storage and located above the workshop. is in this area which has:
• Exposed beams
• 3 exposed stone walls
• Wooden floor in very good condition
• Tiled roof in reasonable condition
• Electricity
If you wanted to have rental accommodation, the workshop and this area could be transformed into a gite with the living accommodation - lounge, kitchen, and dining room on the ground floor and two bedrooms and a shower room on the first floor. You would need to add Velux windows to the roof to provide light.
MAIN HOUSE
This pretty farmhouse has been completely renovated and is tastefully decorated throughout.
GROUND FLOOR ACCOMMODATION
The main entrance to the property opens into the hallway with quarry floor tiles and an understairs large storage space (approximately 4.5 m2), ideal for wine with concrete floor, electric sockets currently housing two freezers.
To the right of the hallway a door opens into the spacious lounge area (approx. 29 m2) with:
• Nordica 7 kw wood burner
• Wooden original mantel fireplace with ornate side tiles
• 2 radiators
• Engineered wooden flooring
• Exposed ceiling beams
• Double glazed window facing the courtyard
• 4 double sockets, one with internet
To the left of the hallway a door opens into the lovely traditional farmhouse kitchen (approx. 33 m2) with:
• Original wooden mantel
• Godin wood burning stove
• Original ceiling beams
• Quarry tiled floor
• Double glazed window
• Original wall cupboard with wooden doors
• Metal door that opened into the old bread oven, now ornamental and opening into a small cupboard - lovely feature
• Large central island table with oak legs
• Work surfaces
•Ceramic double Sink with drainer
• 2 radiators
• Cooker extractor fan
• 26 low energy Spotlights, on 3 separate switches
A second door from the kitchen opens into the rear entrance hallway with quarry tiled floor, radiator and doors opening into the following:
Laundry and Utility Room (approx. 5 m2) with:
• Shelving
• Double Sink with drainer
• Electricity Consumer Unit
• Ceiling portal giving access to stop taps (plumbing)
WC with:
• Wash basin
• Half tiled walls
Spacious Dining Room (approx. 39 m2) with:
• Bi-folding double-glazed doors out to the rear patio and garden
• Quarry tiled floor
• 3 individual double-glazed doors out to the covered parking
• Oak ceiling beams
• 4 double sockets and Internet socket
• 3 Radiators
FIRST FLOOR ACCOMMODATION
The beautiful wide wooden staircase from the main entrance leads up to the first floor with a landing halfway where the stairs turn with a radiator.
The staircase opens into the wide pretty hallway with exposed beams, 2 windows and a radiator.
On the first-floor level all the floors are original oak, apart from Bedroom 3/bathroom which have pine floors.
To the left of the staircase is Bedroom One (approx. 35 m2) with:
• Original oak floor
• Exposed ceiling beams
• Window and Velux
• Large radiator
• 4 internet sockets and 4 double sockets
To the right of the staircase you will find:
Bedroom Two with:
• Exposed beams
• Oak floor
• Velux
• Radiator
Shower Room with
• Walk in, tiled, Italian style shower
• Oak floor
• Ceiling beams
• Velux
• WC
• Wash basin
• Radiator
• Extractor fan
An open doorway leads into a landing area with:
• Radiator
• Pine floor
• Cupboard hosting the 200-litre cumulus installed in 2017
• Door connecting to the open barn
• Door to the main bedroom
Main Bedroom with:
• Pine floor
• 5 floor-mounted electric sockets
• 2 double sockets and internet socket
• Large radiator
• Velux
• Exposed stone walls
• Door into the en-suite bathroom
Bathroom with:
• Pine floor
• Large walk in Italian style shower
• Bath
• Wash basin
• An exposed stone wall
• Velux
• WC
• Ceiling beams
• Radiator
• Cupboard
• Extractor fan
At the rear of the property is a lawned area, greenhouse, twin heat pump, vegetable plot, chicken coup,
The garden has:
• A patio area accessed via the garden and dining room with a 4m canopy - a perfect place to eat and relax.
• Lean-to greenhouse
• Water tap
• Raised vegetable beds
• 2 mature cherry trees, a young plum and an apple tree, mature Mirabelle plum and walnut tree plus berries.
• Views across the local hills, including farmland, and the church in the distance.
• Side gate onto a little-used tarmac track giving access to the walks through the woodland
There is a fenced area at the bottom of the garden, which houses the chicken coup
In 2022 the owners installed new aluminium radiators and a new LG THERMA V R32 16kWh heat pump, markedly improving energy efficiency whilst reducing bills.
REGION
The village of Sauveterre has a primary school, post office, football & rugby stadium, village hall, bar/restaurant with regular music nights in Summer, a Sunday market, small shop and close by is the Petit Range horse stables and a swimming lake at St Pe d’Ardet.
There are lots of things to see and do in this stunning region:
• Rock climbing
• Cycling for all levels
• Mountain biking
• Walks and hikes for all levels
• Lakes and rivers to swim, fish, canoe, and raft on
• Golf courses
• Horse riding
• Lots of fresh food markets
· Vide Greniers (empty your attics), which most settlements hold at least annually
• Lovely places to visit such as the World Heritage Site at St Bertrand de Comminges (17 mins), Bagneres de Luchon (38 mins).
And of course you are within 25 minutes of the Val d’Aran in Spain, a beautiful valley with lots of restaurants from Michelin to simple tapas bars, shops, and services.
Toulouse International Airport is just 1h30 mins, Tarbes airport is 55 mins with free parking, the A 64 motorway is 19 mins and the train station at Gourdon Polignan just 19 mins.
In summary a perfect home with business potential, completely renovated and ready to move in.
Do not hesitate to contact me for a virtual tour or to visit. A viewing is strongly recommended.
------
Information about risks to which this property is exposed is available on the Géorisques website : https://www.georisques.gouv.fr














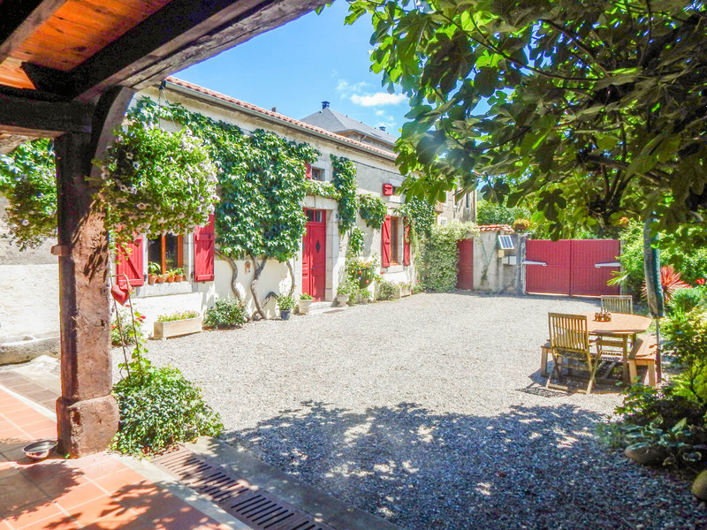
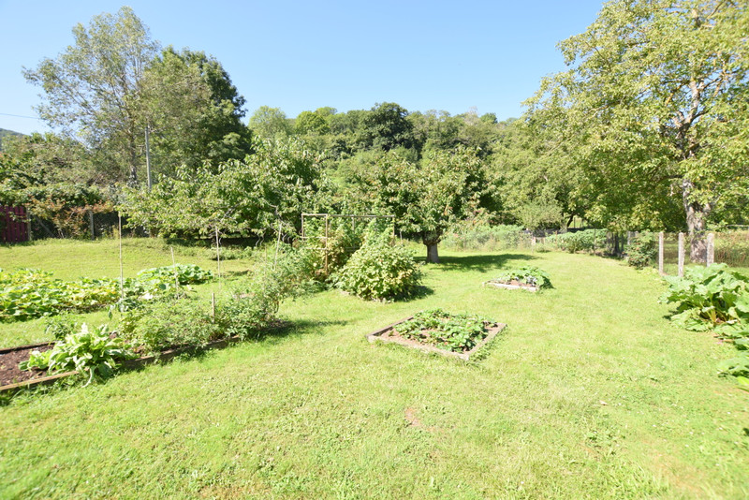
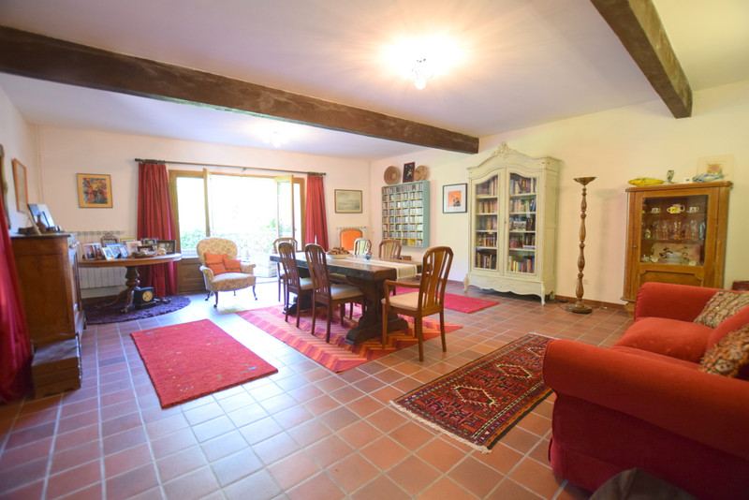
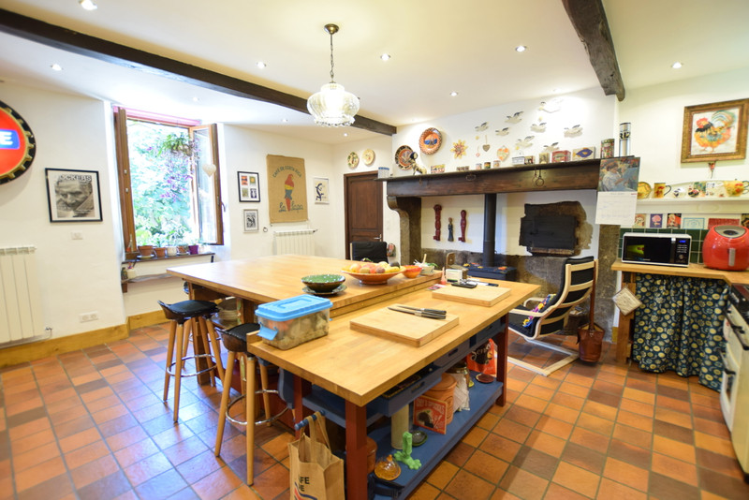
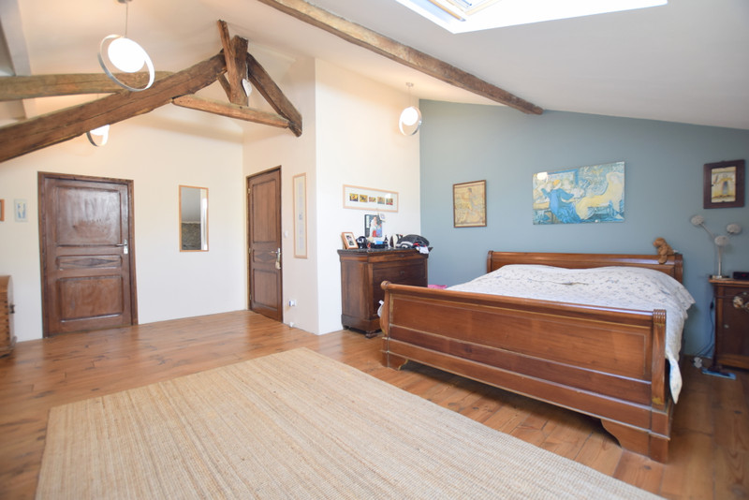
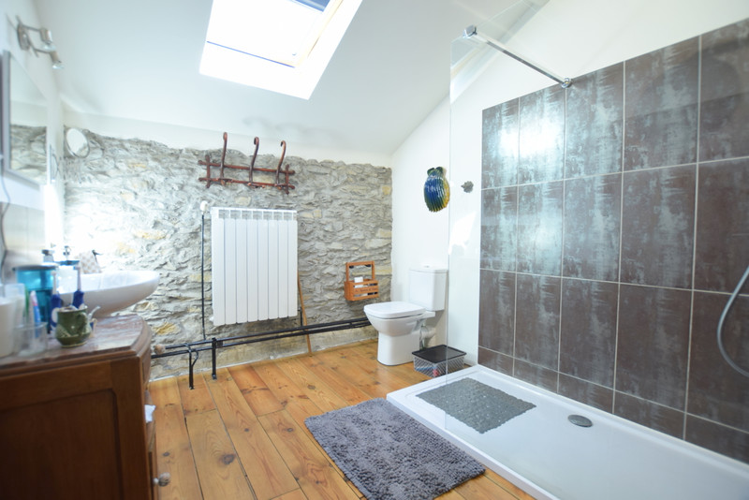
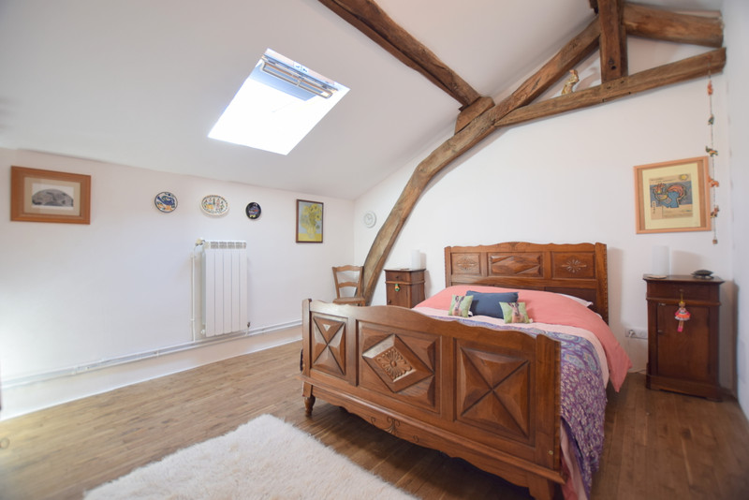
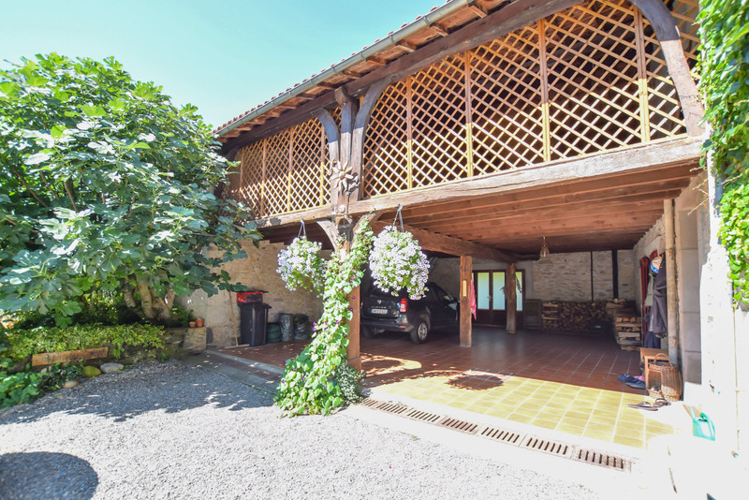
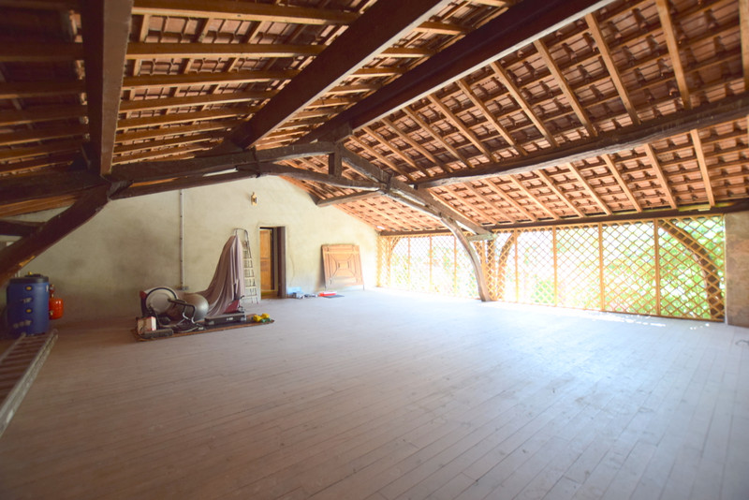














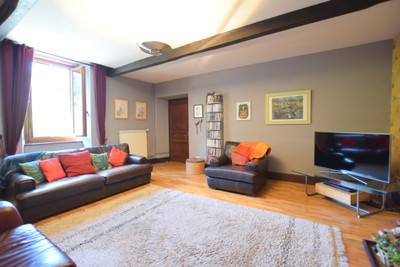








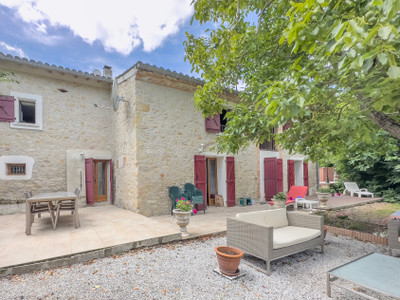
 Ref. : A23674JG31
|
Ref. : A23674JG31
| 