9 rooms
- 6 Beds
- 3 Baths
| Floor 249m²
| Ext. 2,640m²
9 rooms
- 6 Beds
- 3 Baths
| Floor 249m²
| Ext 2,640m²
Former presbytery transformed into a character family house with 6 beds and superb views near Vimoutiers
From the impressive entrance hallway with terra cotta floor tiles, painted wooden panelling and ornate door surround, you enter:
To the left:
- a spacious living room of around 28 m² with wooden cupboards on either side of a carved wooden fireplace (wood-burning stove) opening onto an alcove-shaped study surrounded by two columns. With wooden flooring, coving and garden views on either side of the room;
- separate wc with washbasin, cupboard with water heater;
To the right:
- the dining room (16 m²) with wood flooring, a corner wooden sideboard (fixed) and a former stone fireplace (ornamental). The room opens to the rear garden and to the kitchen inside;
- fitted kitchen of 15 m² with cupboards, central island unit, former fireplace (ornamental) and equipped with electric hob, extractor hood and two electric ovens. Terracotta floor tiles;
Original oak staircase leading to the first-floor landing, which opens to:
- The master bedroom (18 m²) with coving, pine floorboards and a former fireplace (ornamental), en-suite shower room (comprising a shower, washbasin and wc), a smaller bedroom (9 m²). Views over the front garden and the nearby chateau;
- Two further bedrooms (14 m² and 17 m²) with coving, pine floorings, former fireplaces (ornamental), views to the front and rear garden;
- Bathroom (comprising a roll-top bath, washbasin, shower and wc) and views to the front garden.
Second floor: large attic with exposed original roof frame (slate roof renovated in 2023). This voluminous open space could be insulated and converted to create additional leaving space. It offers lots of potential and superb views on the surrounding countryside.
The brick and half-timbered cottage is accessed via the rear garden and a porch protecting the entrance to the house.
The ground floor entrance opens on to a small toilet/laundry room (with a sink and wc). It leads to a large living room (26 m²) with exposed beams and a monumental stone fireplace with wood-burning stove. Wood laminate flooring and French windows opening onto the front garden.
Large kitchen-dining room (20 m²) with terracotta tiles and boarded flooring. Brick fireplace fitted with an extractor hood. French doors opening onto the rear garden, a terrace and a hot tub.
The oak staircase leads to a bathroom (with bath, shower, washbasin and wc) and a landing providing access to:
- separate toilet;
- a first bedroom (15 m²) with a monumental stone fireplace (ornamental), terracotta tiled floor, half-timbering and exposed beams with views of the front garden and the countryside;
- a second bedroom (21 m²) with cathedral ceiling, brick and stone walls, wood flooring.
Fenced garden of approx. 2,500 m² with a garage/tool shed, a well, two terraces (to the front and rear of the house) and an arbour. A wild life haven at rear of the back garden and ample parking space from the entrance driveway to front of the house.
Caen airport / Ouistreham Channel ferries are just an hour drive away, West Paris is 2.5 hours' drive away. The sandy beaches and the D-Day historical sites of Normandy are about an hour and ten minutes away. Local market every Monday and every Friday at Vimoutiers with all shops / amenities 6 km away.
------
Information about risks to which this property is exposed is available on the Géorisques website : https://www.georisques.gouv.fr
Your request has been sent
A problem has occurred. Please try again.














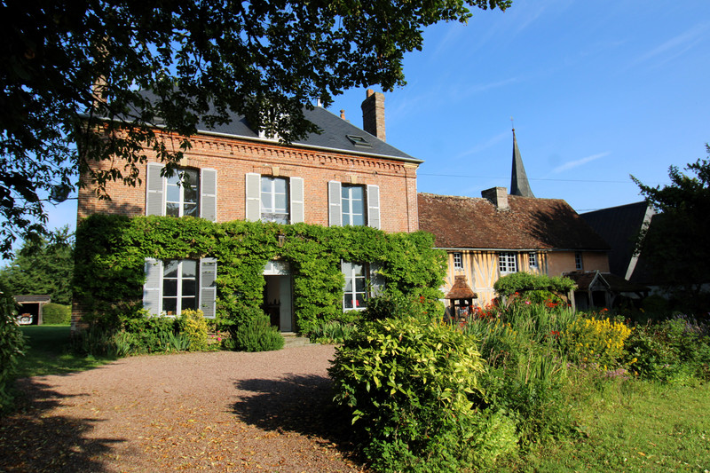
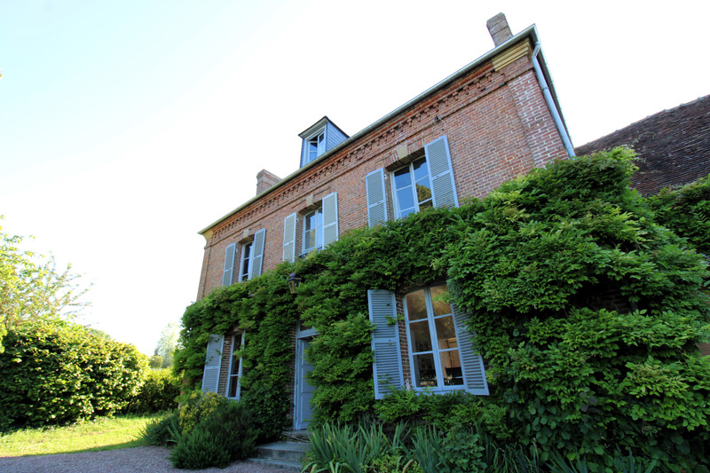
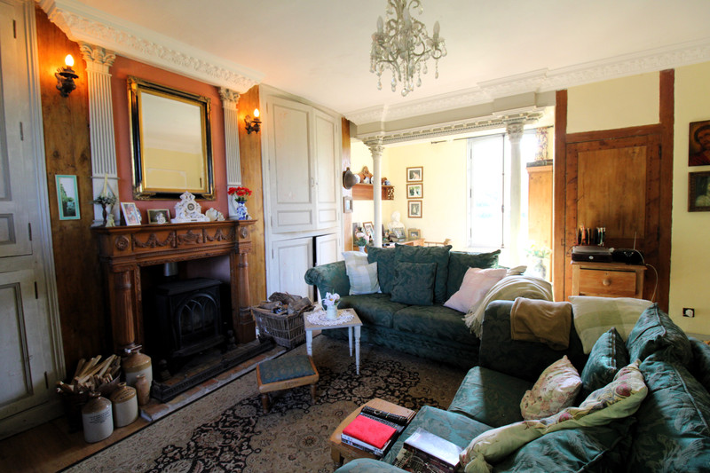
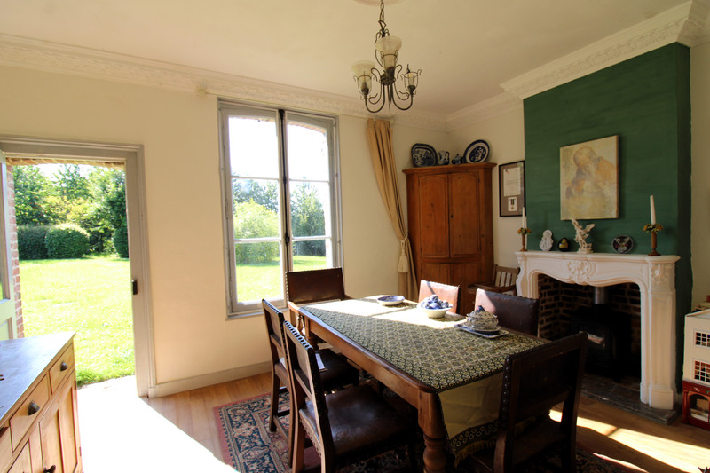
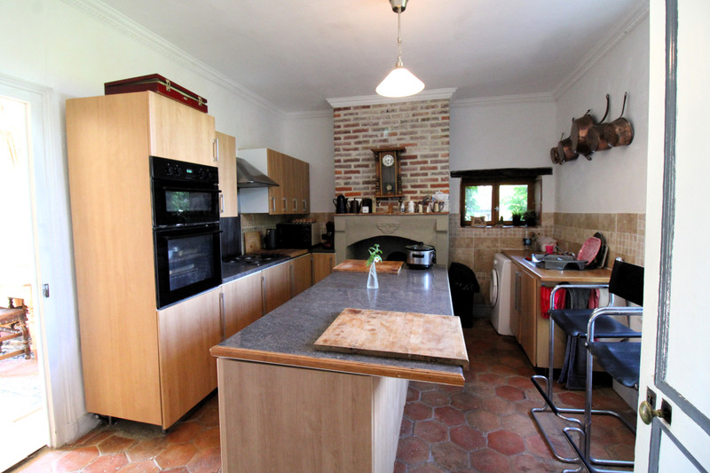
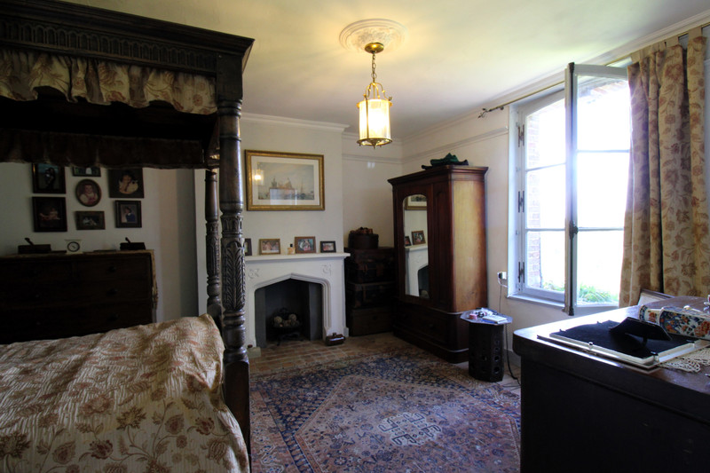
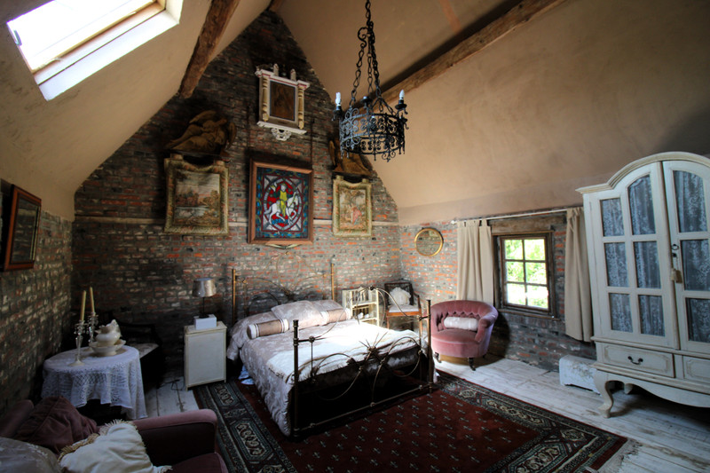
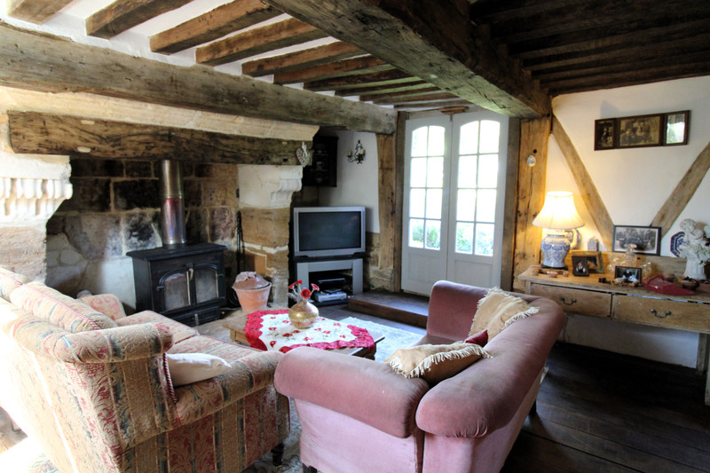
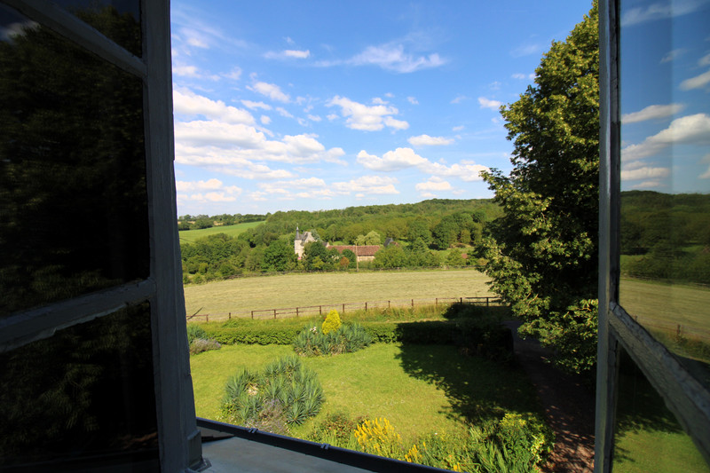













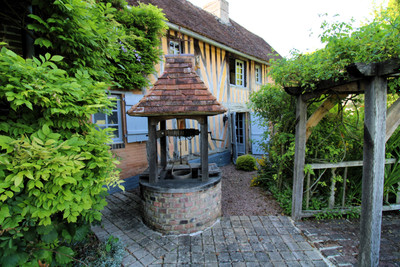








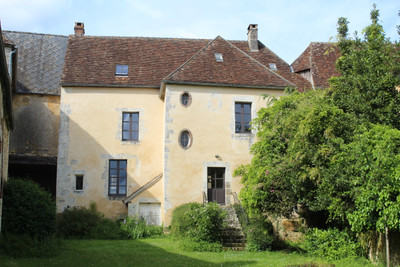
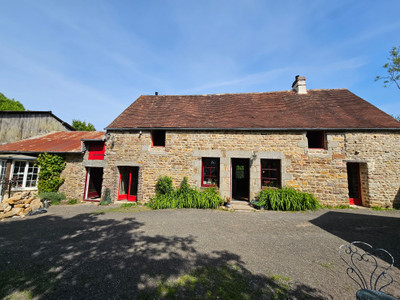
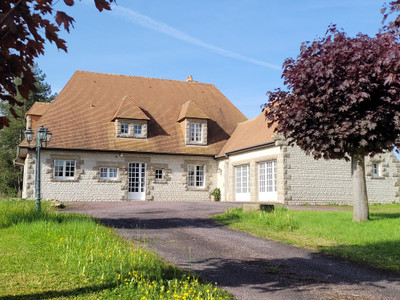
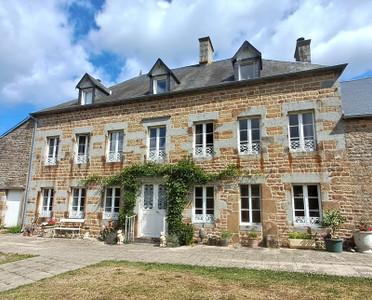
 Ref. : A38447RBR61
|
Ref. : A38447RBR61
|