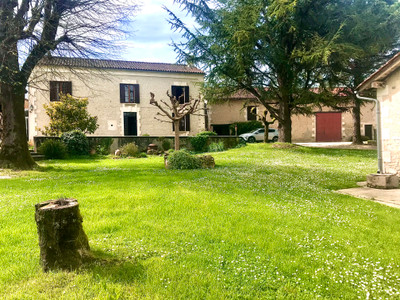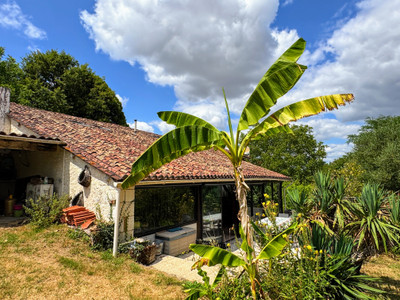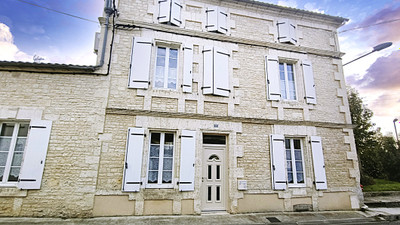5 rooms
- 3 Beds
- 1 Bath
| Floor 200m²
| Ext. 13,115m²
5 rooms
- 3 Beds
- 1 Bath
| Floor 200m²
| Ext 13,115m²
OFFER ACCEPTED - Detached stone house, 4 bedrooms, Land 1.3h, mature garden. Outbuildings, garages, well.
MORE PHOTOS AVAILABLE AND PLAN OF THE HOUSE ON REQUEST
On the ground floor
Entrance hall 17m²
On the right a first living room 33m² with an wood stove
At the end of the entrance hall you access a corridor of 13m²
adjoining garage of 25m²
a toilet
a bathroom with shower, bathtub and sink of 7m²
a cellar of 8m²
In the continuity of the corridor
a 20m² fitted kitchen opening onto a 19m² dining room
from the dining room you access a second living room of 30m² giving you access to the mezzanine of 17m²
Upstairs, a landing of 8m² brings you to the 3 bedrooms of 8m², 13m² and the last one being in a row, either 2 bedrooms of 9m² or a large bedroom of 18m².
Attached to the house
3 small outbuildings : 2 of 4m² and 1 of 8m²
a small house of 11m² on the ground floor and an upper floor of 11m². To be completely renovated
a shower and a toilet
a large covered terrace of 33m² with its barbecue
another garage of 21m²
a 23m² workbench
a traditional bread oven
Land
An enclosed garden with trees
A land of about 1 hec at the back of the house which can accommodate horses accompanied by its charming pond.
5 mins from Baignes Sainte Radegonde, 20 mins from Barbezieux and 1 hour from Bordeaux.
------
Information about risks to which this property is exposed is available on the Géorisques website : https://www.georisques.gouv.fr
Your request has been sent
A problem has occurred. Please try again.














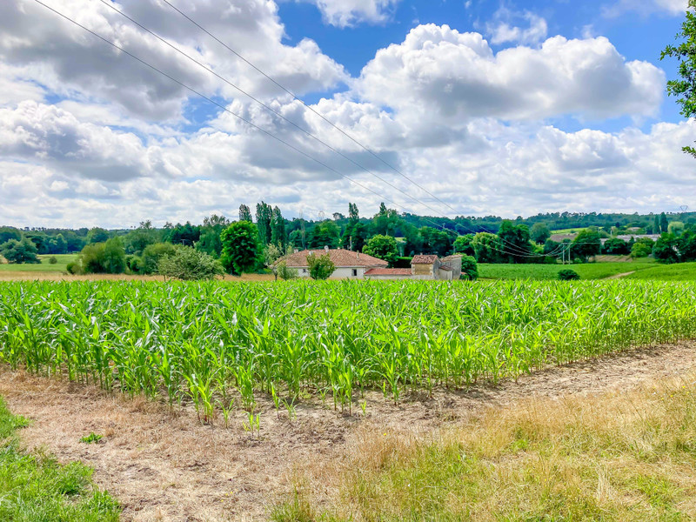
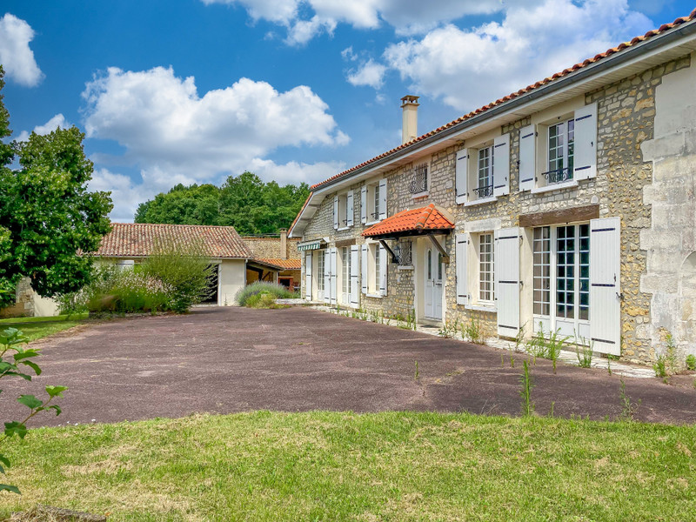
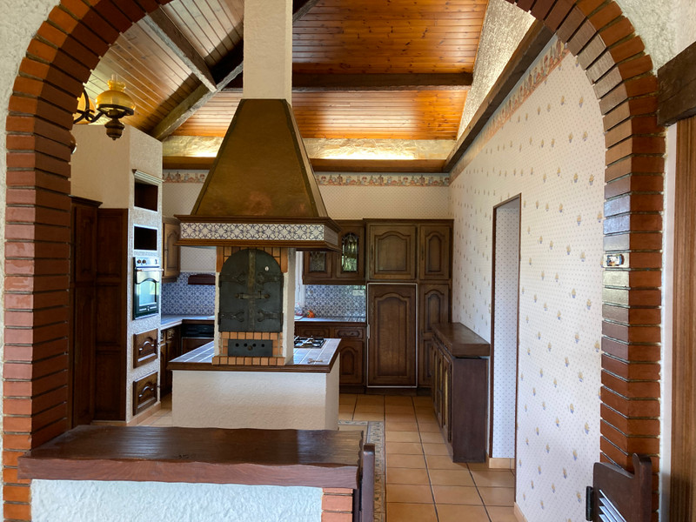
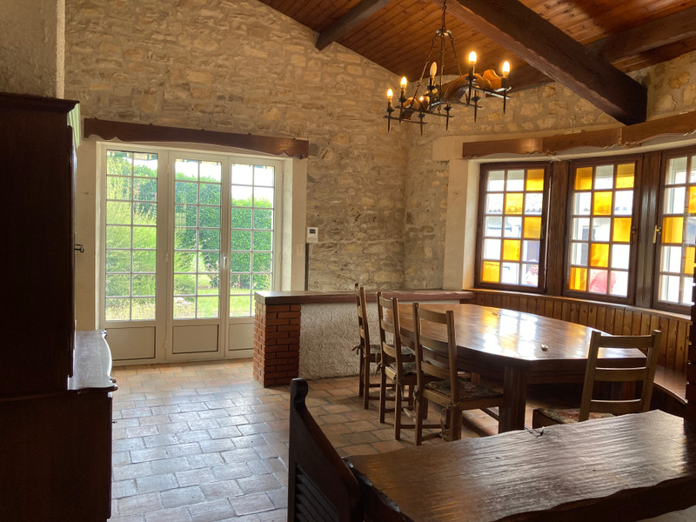
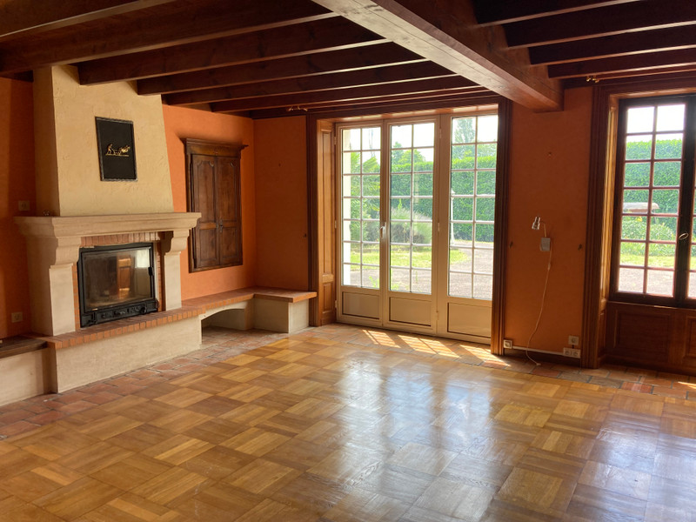
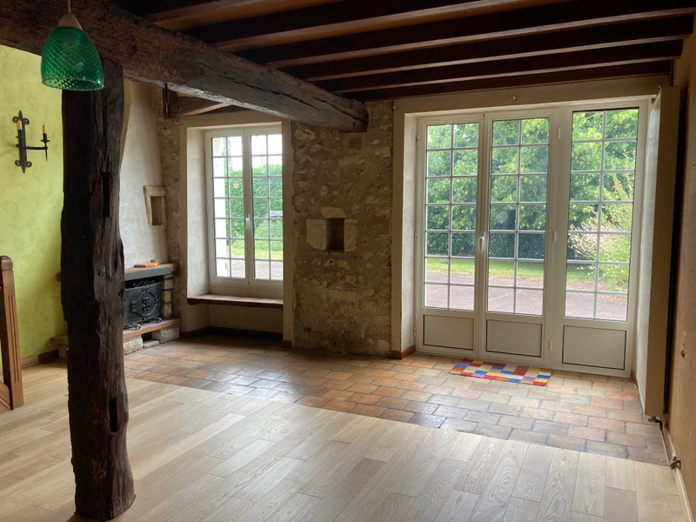
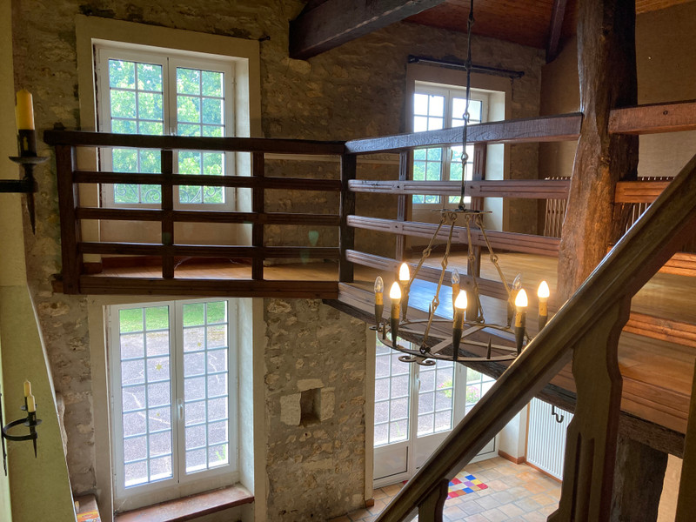
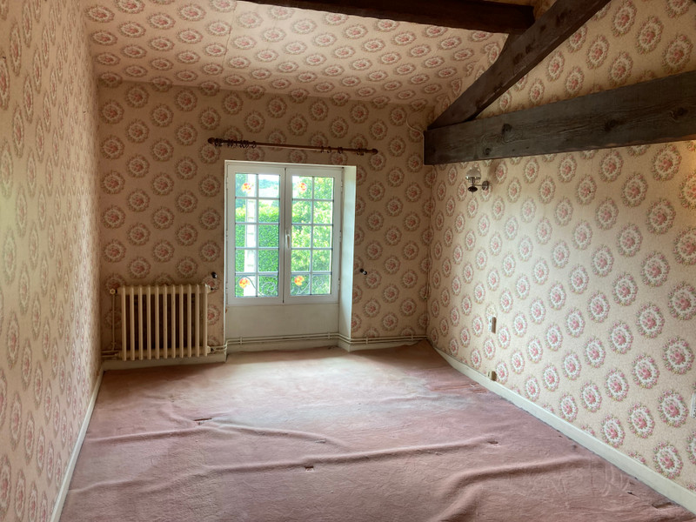
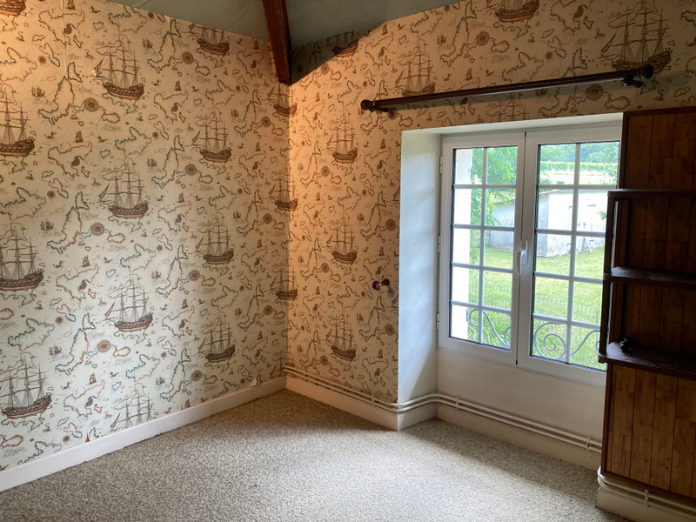
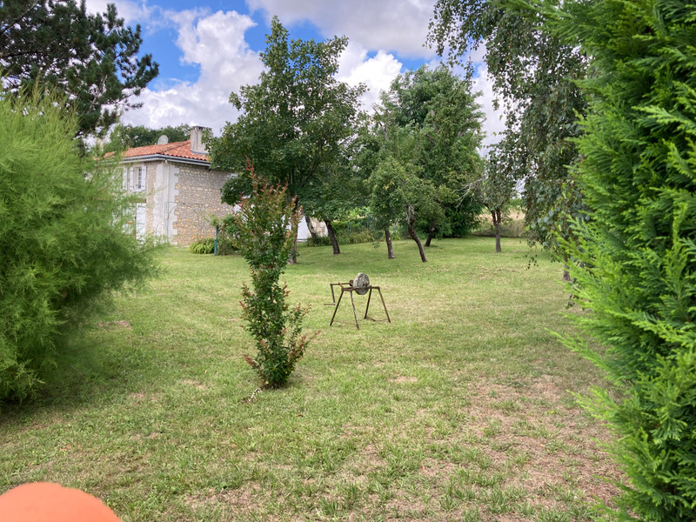























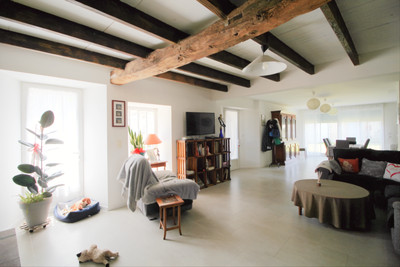
 Ref. : A38739PTO16
|
Ref. : A38739PTO16
| 