10 rooms
- 6 Beds
- 6 Baths
| Floor 330m²
| Ext. 1,650m²
10 rooms
- 6 Beds
- 6 Baths
| Floor 330m²
| Ext 1,650m²
Fully renovated stone property, comprising a stone main house, 2 gîtes, a garage and gorgeous views
MAIN HOUSE:
GROUND FLOOR:
Entrance hall (13.65 m2) with WC (2.2 m2) with wash basin
Kitchen/living room (49 m2) open-plan living accommodation, with sliding doors to terrace, original stone sink, wood burner, beams
Utility room (5.7 m2)
Bedroom 1 (24.80 m2) with en suite bathroom (wash basin and walk-in shower)
GARDEN LEVEL:
Bedroom 2 (24.32 m2) with en suite bathroom (wash basin, walk-in shower and WC), with exterior door
Bedroom 3 (23.30 m2) with en suite bathroom (wash basin, walk-in shower and WC), with exterior door
FIRST FLOOR:
Completely independent apartment, with exterior access only
Entrance hall (2.75 m2)
Living area (35.25 m2)
Bedroom (13.80 m2)
Bathroom (6.50 m2) with wash basin and bath, and WC (3.60 m2)
EXTRA:
Stone barn renovated to provide 2 one-bedroom gites : kitchen/living room (kitchen to be installed), 1 bedroom, bathroom and WC. Each gite has approximately 65 m2 of habitable space, with a private terrace.
Garage (part of the stone barn) (55 m2)
Stunning views of the surrounding countryside
The property is well insulated, benefits from double glazing, reversible aircon/heating, and a new septic tank (fully confirming to the current regulations)
Montcuq: 10 km
Sauzet: 10 km
Castelnau Montratier: 14 km
Cahors: 18 km
Toulouse airport: 90 km
Bergerac airport: 100 km
------
Information about risks to which this property is exposed is available on the Géorisques website : https://www.georisques.gouv.fr
Your request has been sent
A problem has occurred. Please try again.














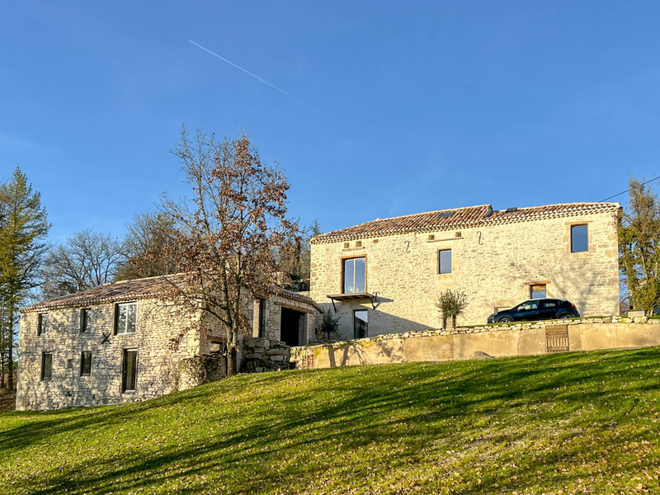
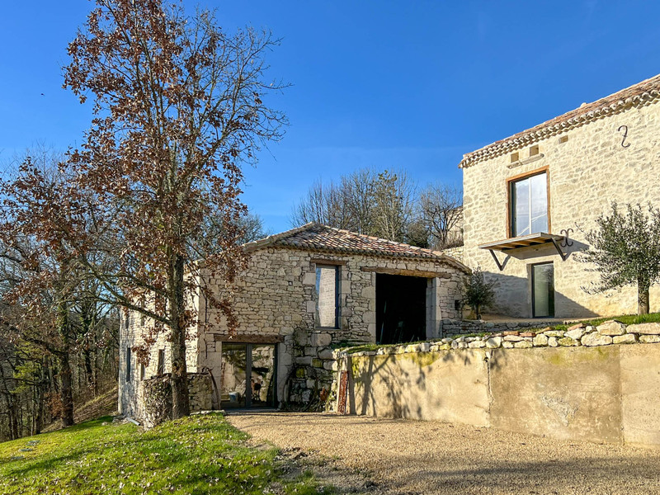
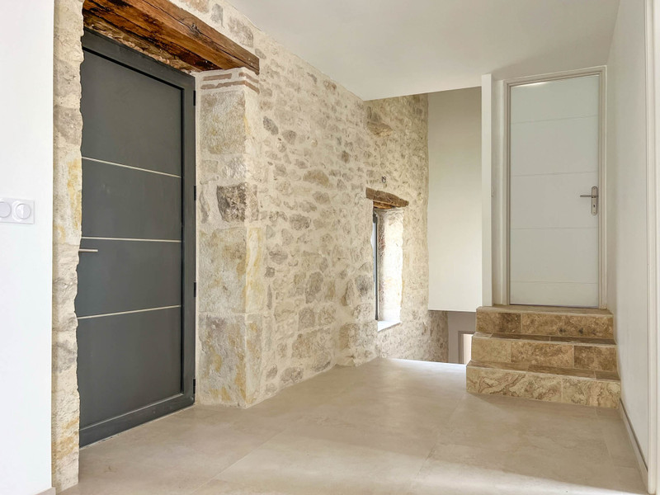
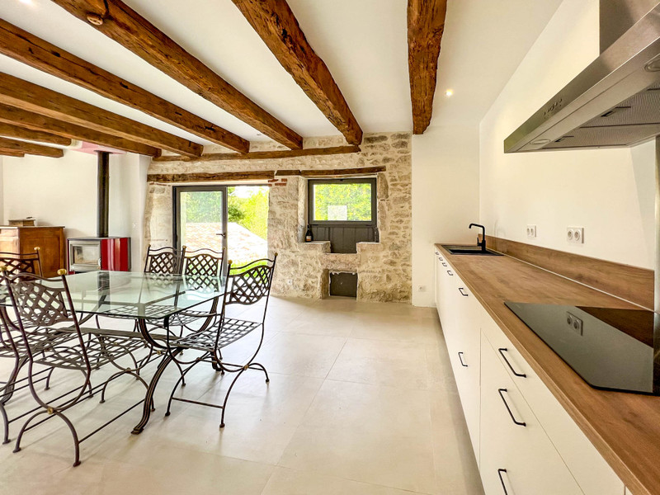
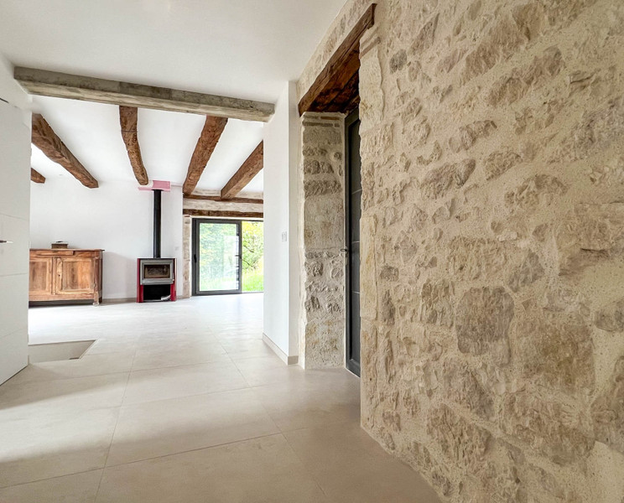
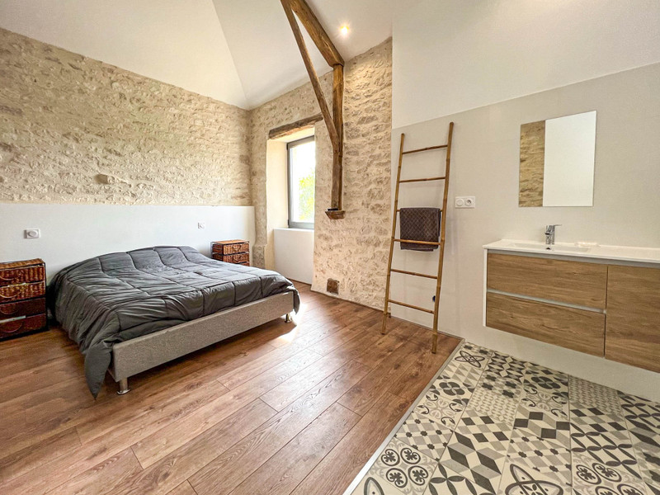
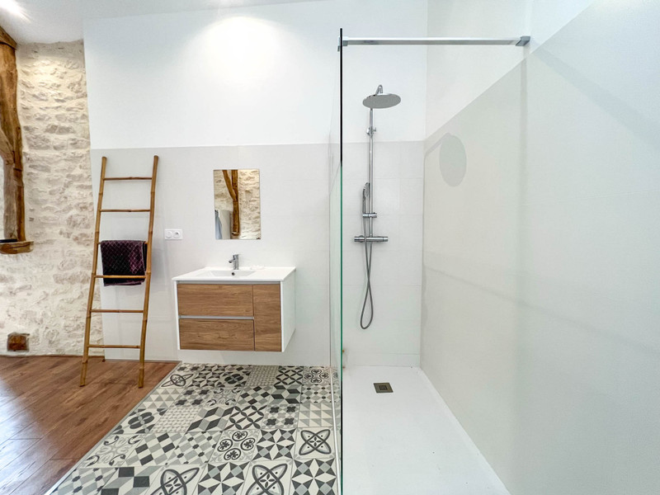
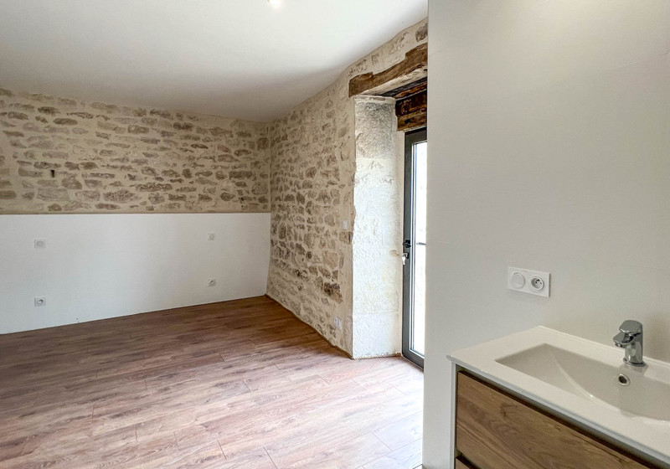
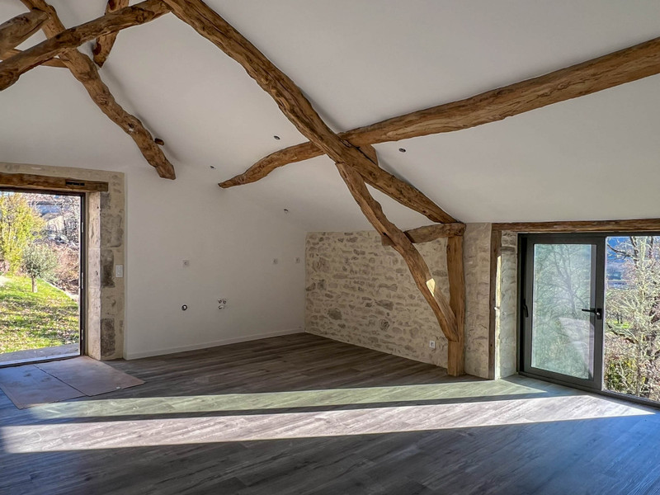
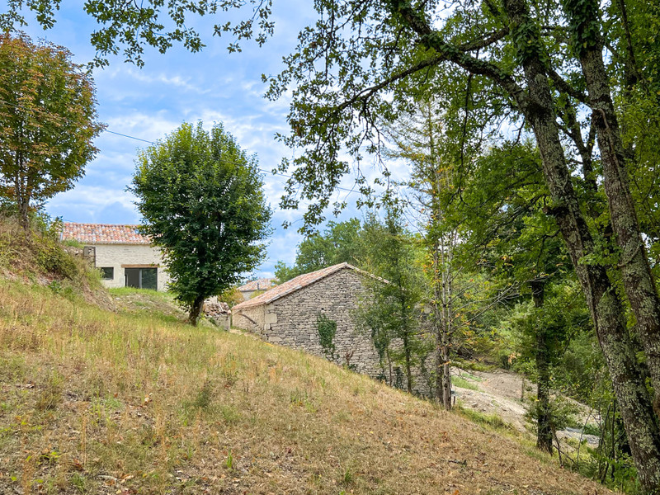























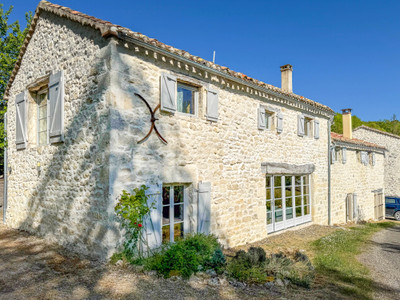
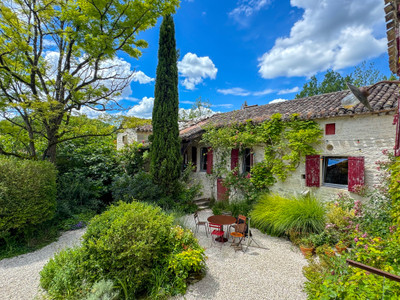
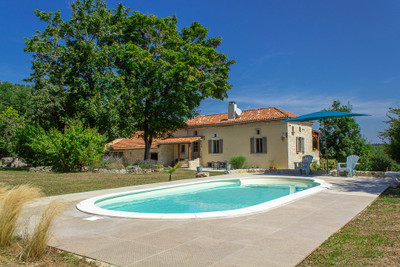
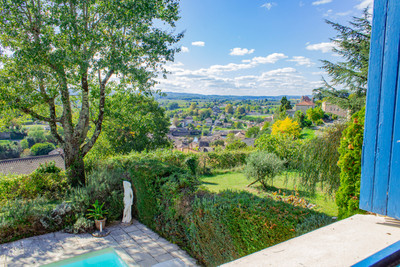
 Ref. : A40608SGU46
|
Ref. : A40608SGU46
|