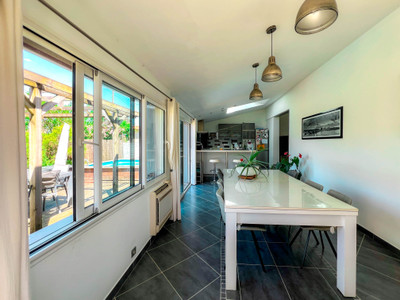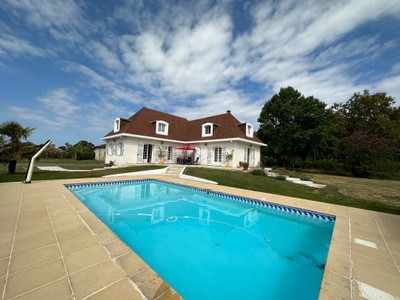7 rooms
- 5 Beds
- 2 Baths
| Floor 187m²
| Ext 2,314m²
€367,500
€295,000
- £255,706**
7 rooms
- 5 Beds
- 2 Baths
| Floor 187m²
| Ext 2,314m²
€367,500
€295,000
- £255,706**
Maison de Maître, 5 bedrooms, outbuilding, garage, workshop.
Maison de Maître (1879) of 187m² on a plot of 2314m² with outbuilding of around 200m² on one floor. Convertible attic.
In a village between Mugron and Tartas, this charming 187m² mansion to finish decorating on one floor with convertible attic is located on partly fenced land with a huge outbuilding of around 200m² with 5 rooms including currently a laundry room and a workshop equipped with three-phase (380V), then an open garage with pit for mechanics.
The house is composed as follows: entrance on the garden side, facilitating the unloading of groceries giving into the dining room with its pellet stove, on the right the kitchen. A staircase to the 1st floor. A large hallway typical of these 19th century houses, one of the entrances to which has been added a shower room and WC. A bedroom and the living room complete this ground floor.
Upstairs 4 bedrooms, one of which is currently in office, to finish decorating as well as the long hallway with small balcony, 1 bathroom with walk-in shower, WC, 1 staircase to the top floor which can be fully converted.
The central heating by three-phase heat pump (380V) air / water, the insert pellet stove, double glazing, as well as the insulation of the walls and floor of the attic gives this property a very good energy ratio (B)
The fiber equipping this village you will have to ask the connection to your Internet supplier.
The outbuilding of approximately 200m² with a floor covering the total surface remains to be fitted out. It has 5 rooms with wooden doors, 2 of which have a staircase for the first floor. A laundry room with water point, a workshop equipped with 380V with a bread oven requiring the opening of the fireplace, an open workshop with a pit for the mechanics.
A garden, a well to be put back into operation, a wooden terrace and largely fenced land.
Ground floor :
* Dining room: 20.63m2
* living room: 24.29m2
* bedroom: 16.07m2
* bathroom: 4.35m2
* kitchen: 13.10m2
* corridor: 16.99m2
Floor
* bedroom to the left of the stairs 21.17m2
* bedroom with fireplace: 15.21m2
* office: 9.09m2
* bedroom: 16.33m2
* bathroom: 12.81m2
* corridor: 16.97m2
------
Information about risks to which this property is exposed is available on the Géorisques website : https://www.georisques.gouv.fr
[Read the complete description]
Your request has been sent
A problem has occurred. Please try again.














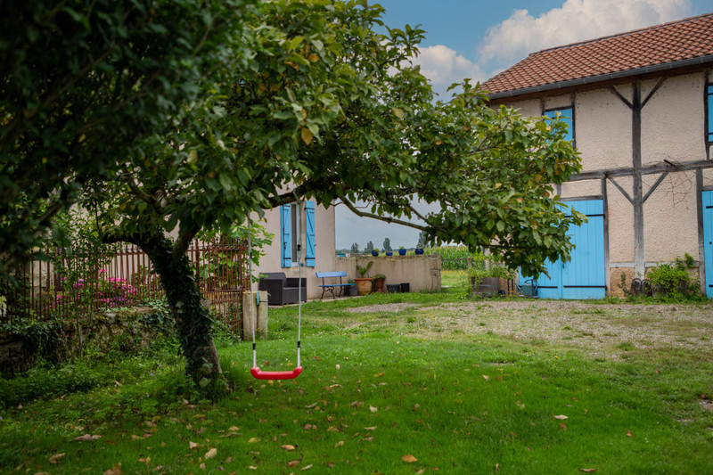
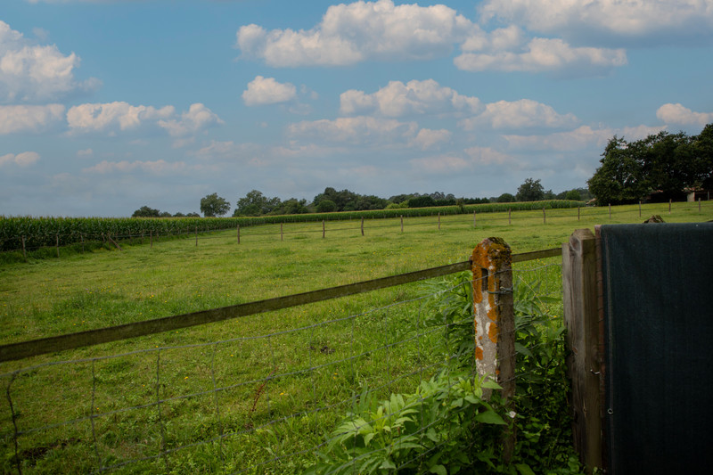
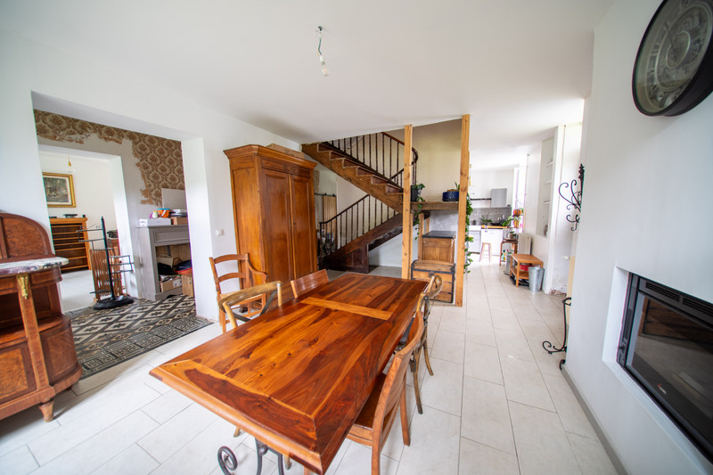
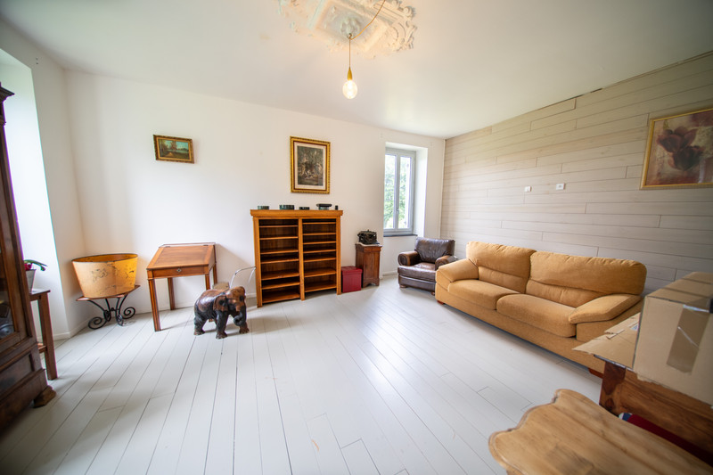
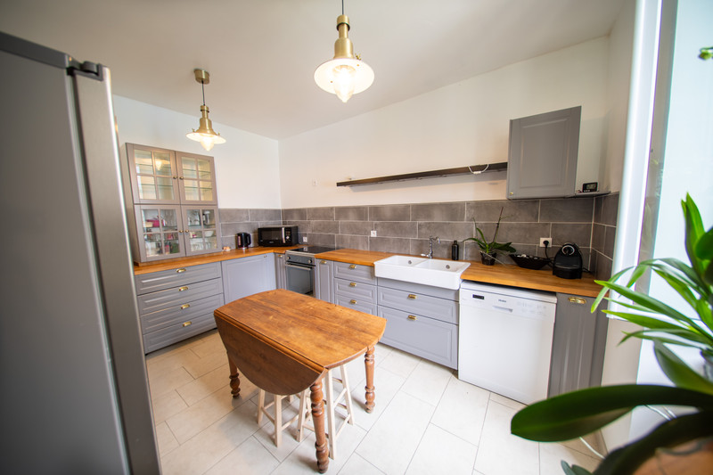
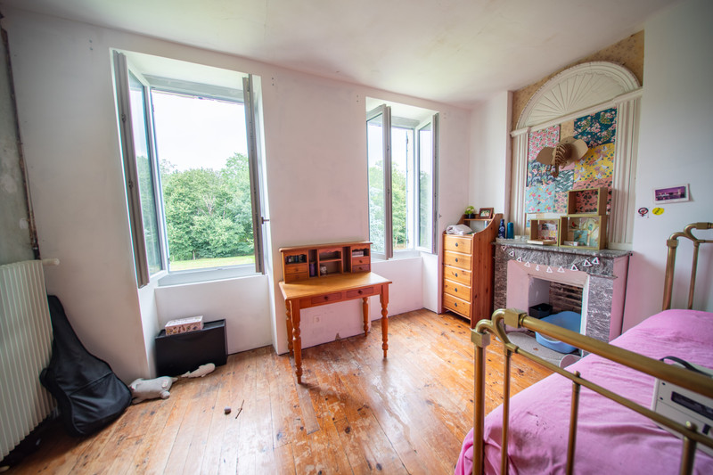
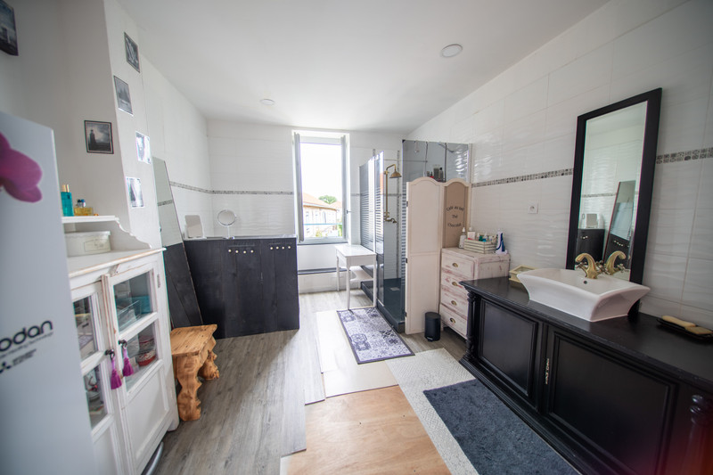
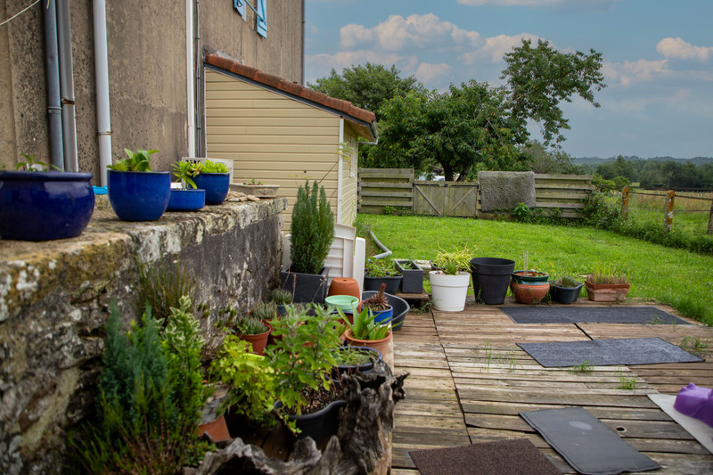
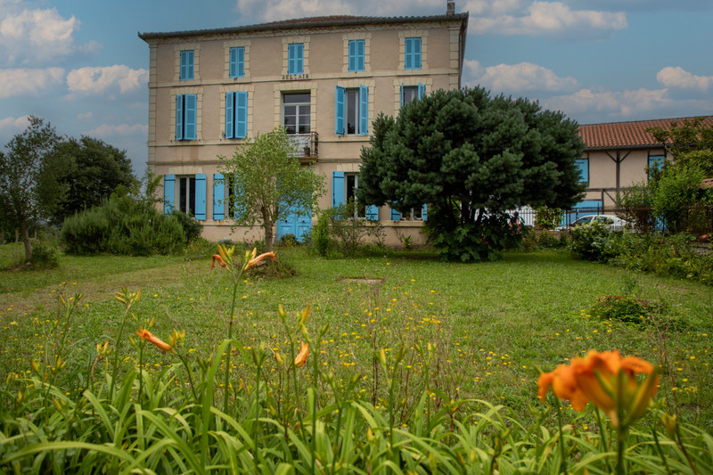
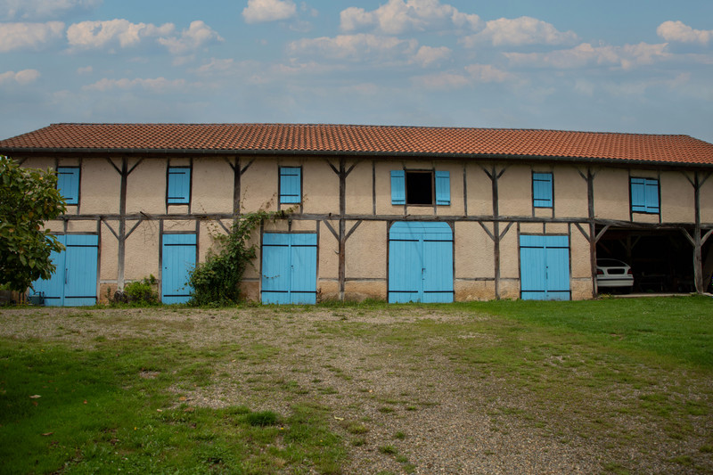























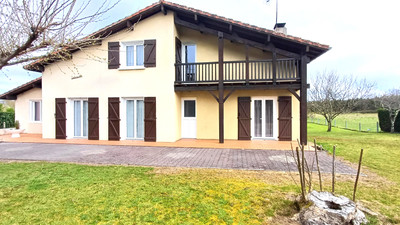
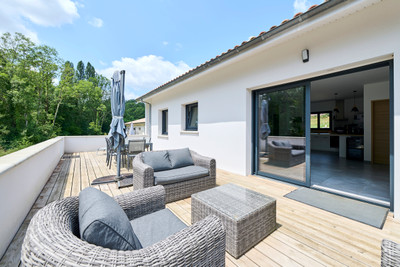
 Ref. : A38402COL40
|
Ref. : A38402COL40
| 