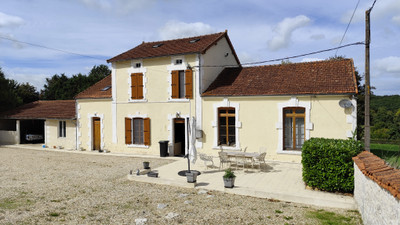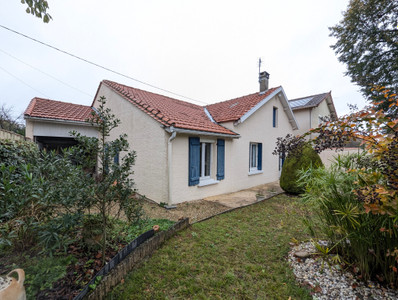7 rooms
- 5 Beds
- 3 Baths
| Floor 185m²
| Ext 11,850m²
€215,053
€175,000
- £152,705**
7 rooms
- 5 Beds
- 3 Baths
| Floor 185m²
| Ext 11,850m²
€215,053
€175,000
- £152,705**
2 independent dwellings in one property with land, barn and views. 5 kms from Montmoreau train station.
This former hilltop farmhouse has been converted into two independent gites with separate entrances. There is a large attached barn, gardens & parking. The land is terraced and both properties have access to the lower terraces one of which is the perfect location for a pool with views and adjacent to the pool house/atelier a pathway descends through your private pine woods and on down to the lower field. The property is well positioned being only a five minute drive from all facilities & rail station in Montmoreau & 30mins drive from the city of Angouleme where you can catch the TGV. A LINK TO A DRONE TOUR IS AVAILABLE ON REQUEST
You enter the upper property into a lofty, beamed living room - 29.6m² with a balcony looking out over the garden towards the view. the sitting room opens into the kitchen 8.9m² with steps down to independant WC and acess to shower room. Both bedrooms lead off from the living room Bedroom 1 - 12m² and Master bedroom - 17.6m² opening to a dressing room/office - 7.8m². with access to the shower room.
The Garden property - you enter via a glass porch into an open plan living room 16.7m²/kitchen - 7 m² with private garden access and fireplace. Bedroom 1 - 9.3m² with dressing room 8m² with access to shower room with separate WC and utility corridor going up a few steps you have access to master bedroom 18.7m² and Play-room/dormitory 31m² (french windows onto front garden) both having access to a further bathroom with WC - 4.4m² . Early viewing advisable.
------
Information about risks to which this property is exposed is available on the Géorisques website : https://www.georisques.gouv.fr
[Read the complete description]
Your request has been sent
A problem has occurred. Please try again.














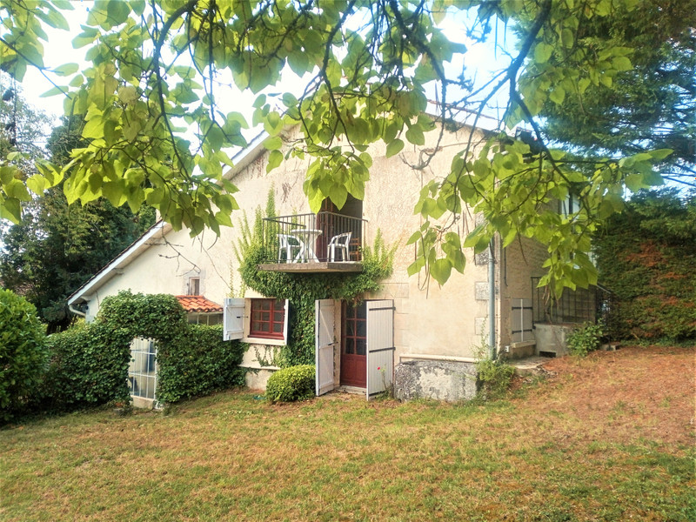
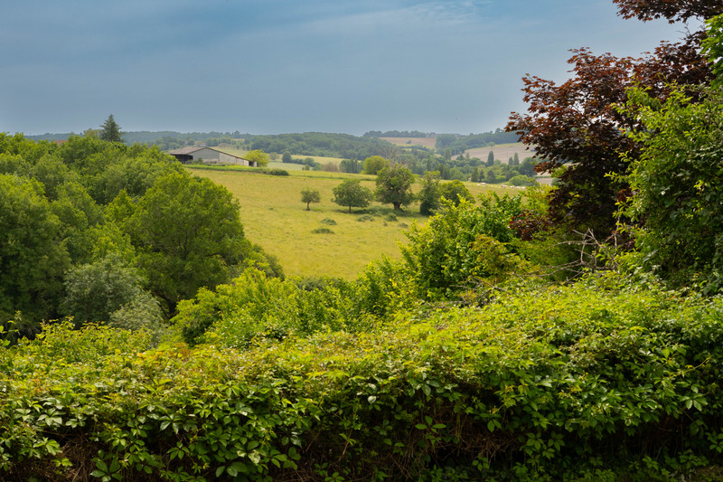
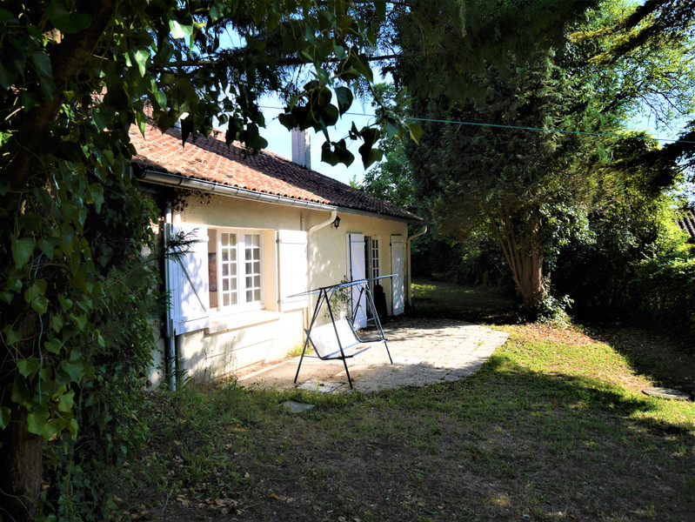
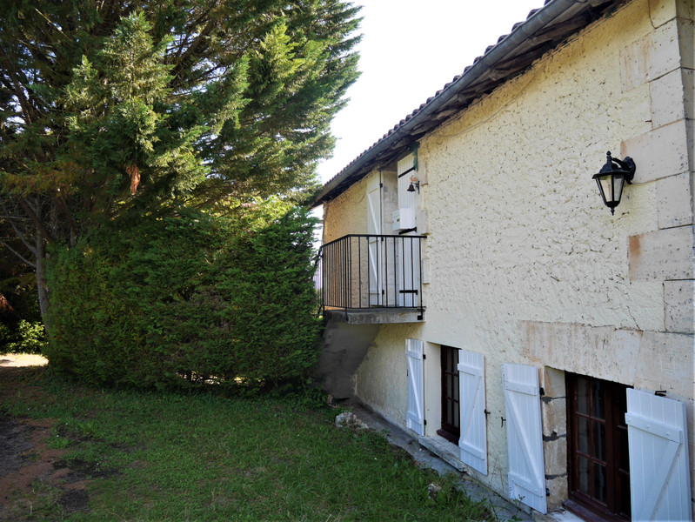
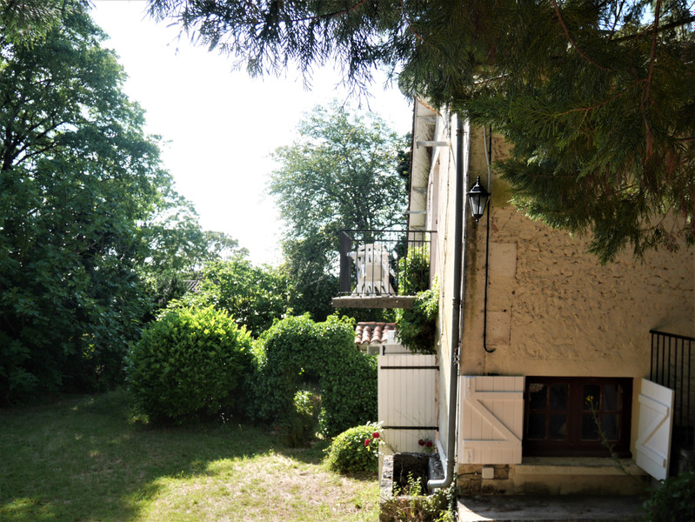
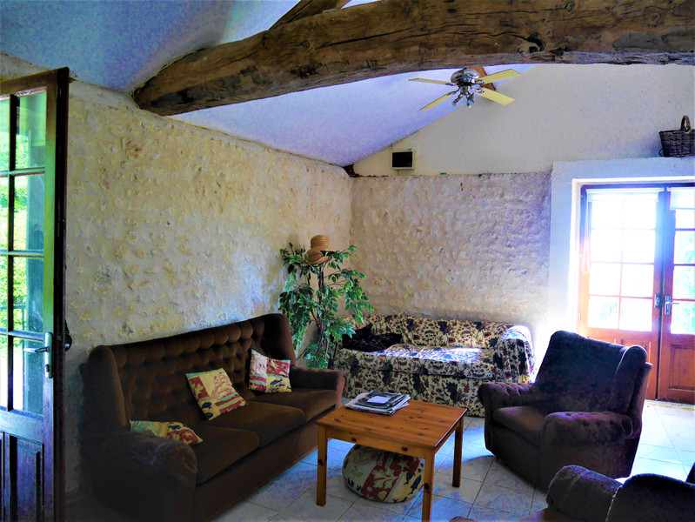
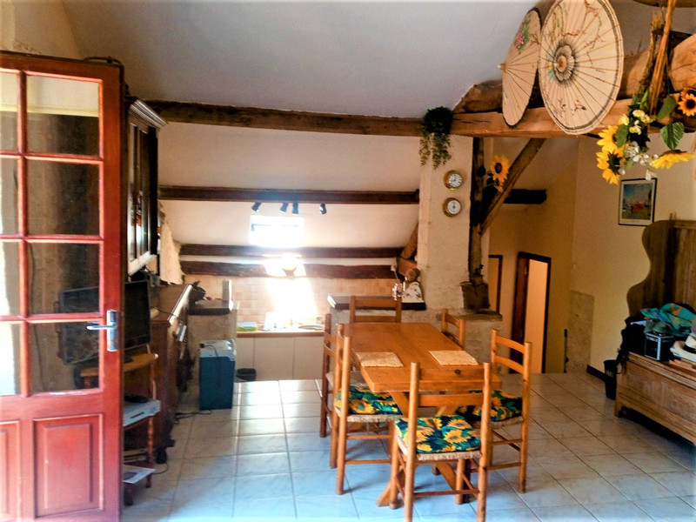
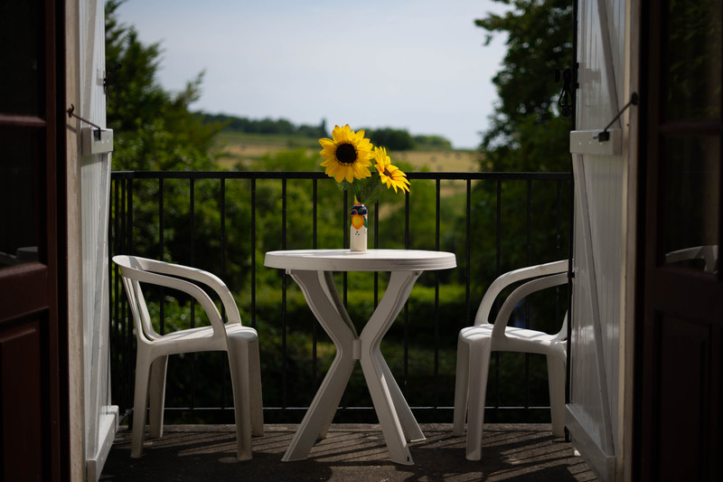
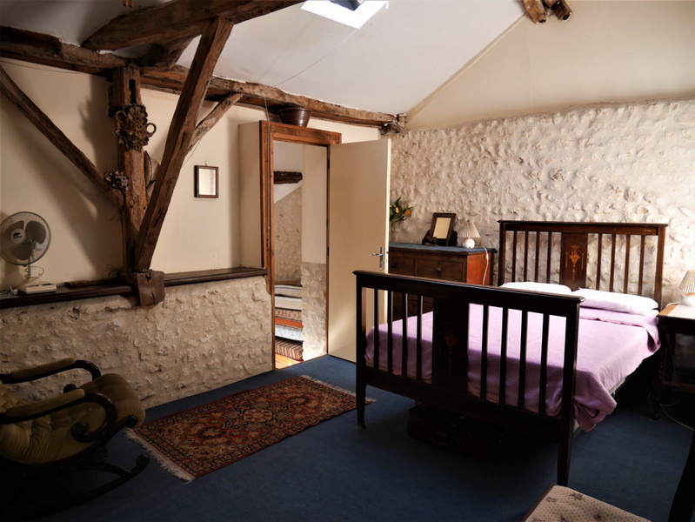
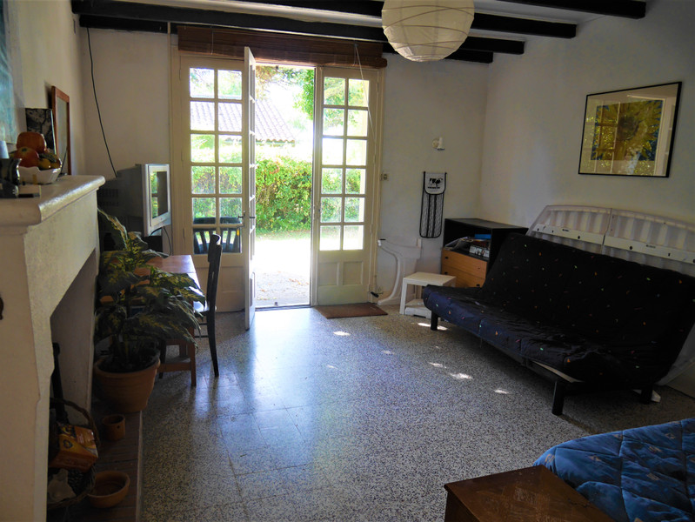























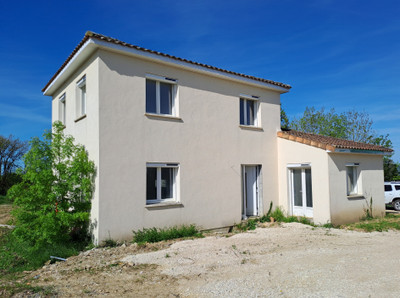
 Ref. : A27215PBE16
|
Ref. : A27215PBE16
| 