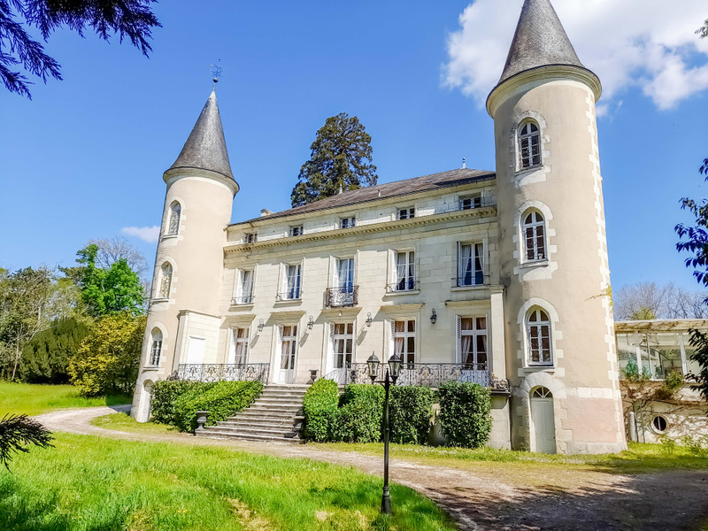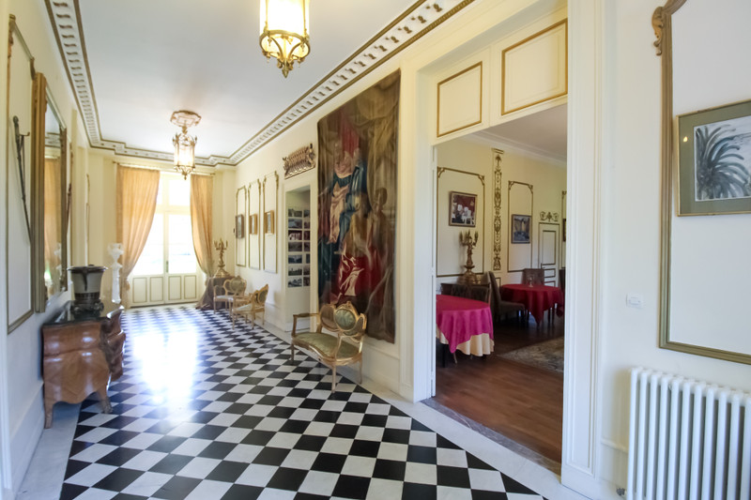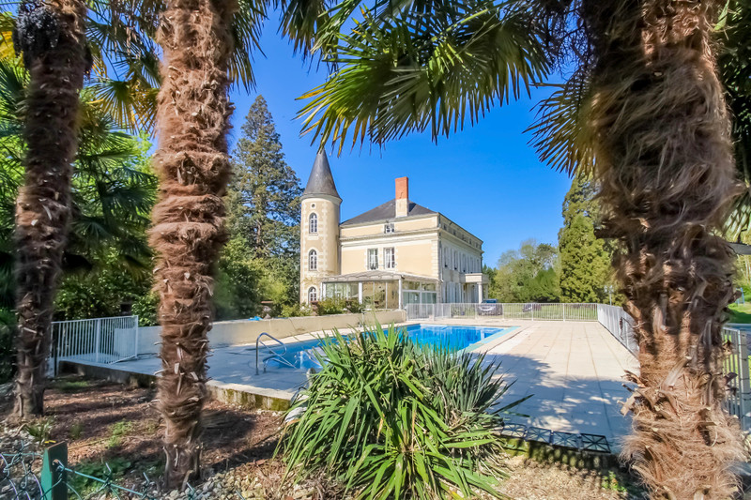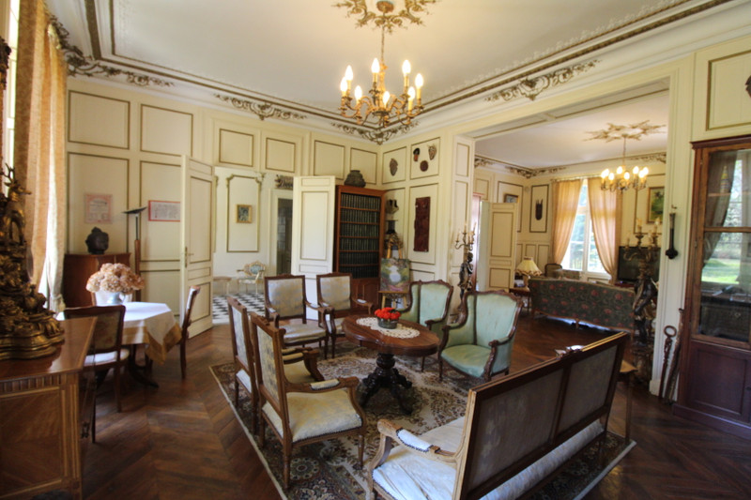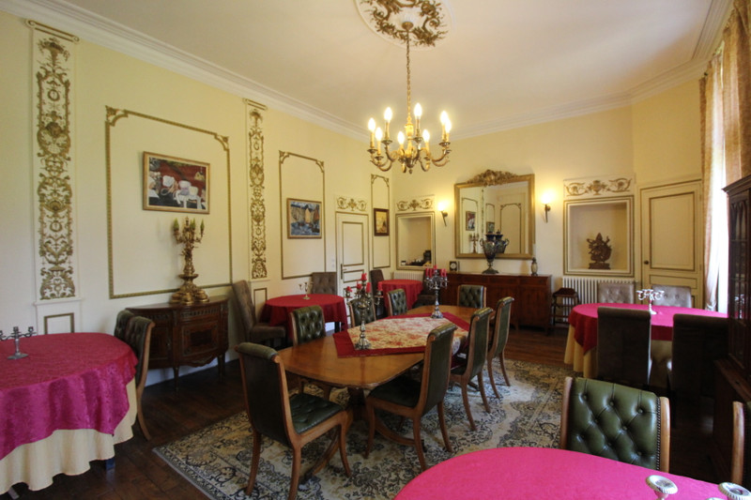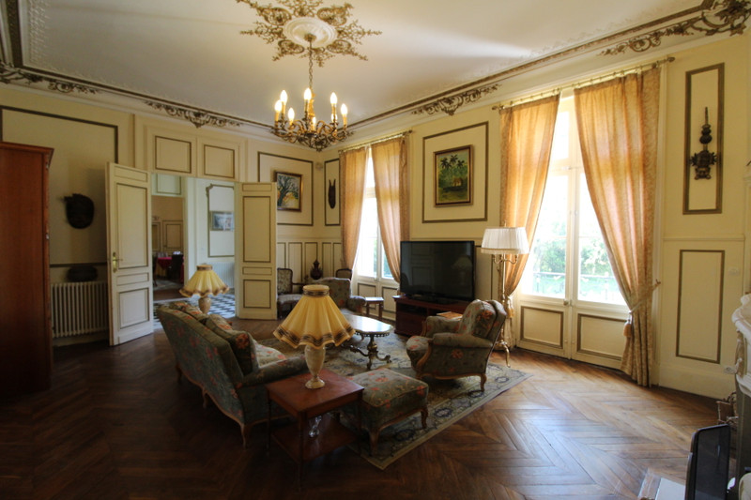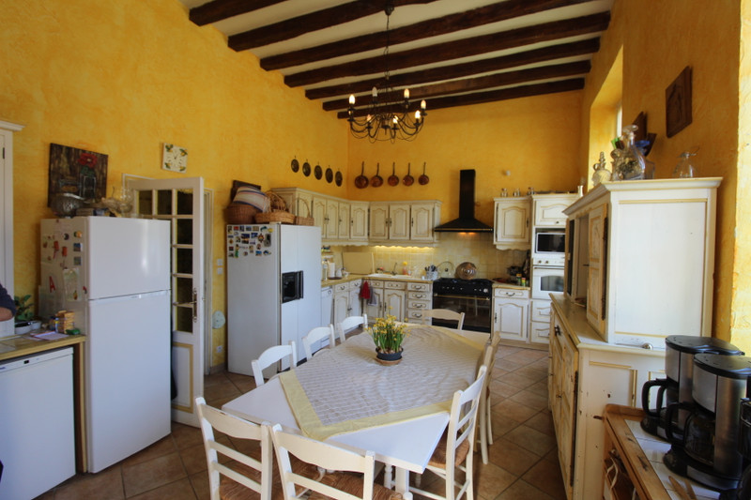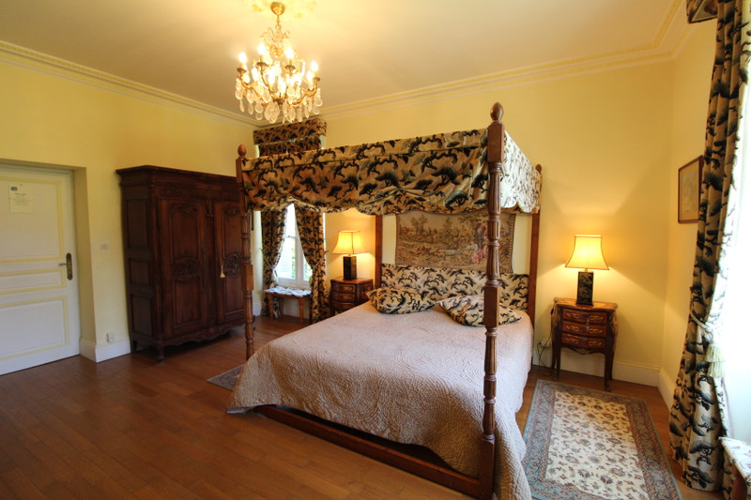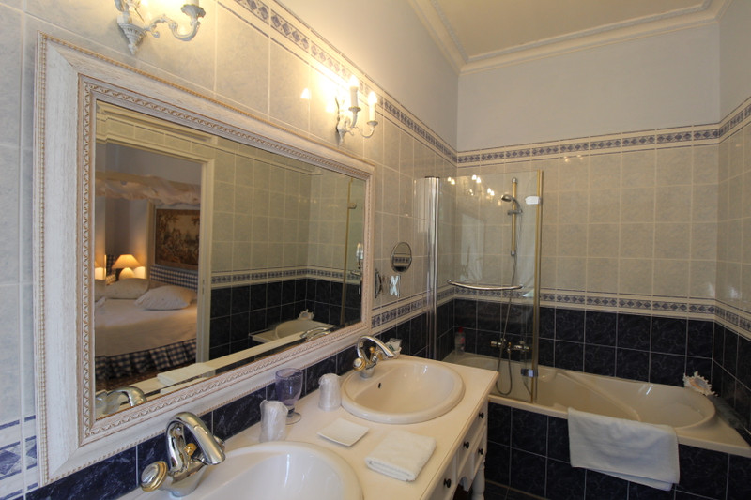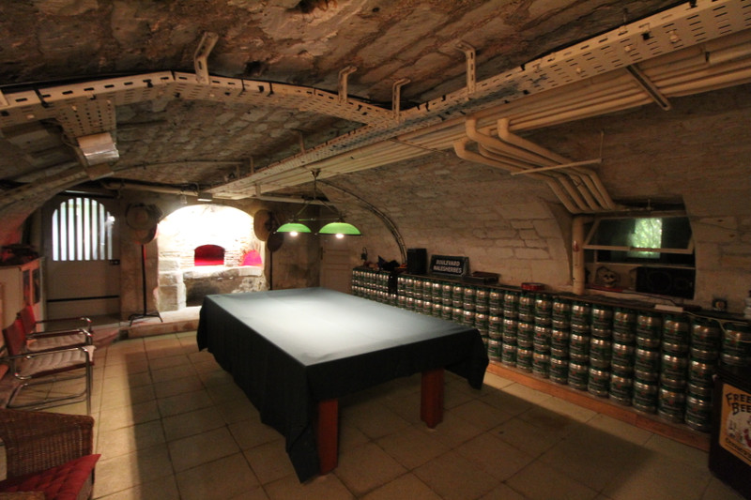15 rooms
- 11 Beds
- 11 Baths
| Floor 1,169m²
| Ext 44,747m²
€1,680,000
€1,410,000
(HAI) - £1,213,305**
15 rooms
- 11 Beds
- 11 Baths
| Floor 1,169m²
| Ext 44,747m²
€1,680,000
€1,410,000
(HAI) - £1,213,305**
Magnificent Château with 11 bedrooms set in an 11 acre park with a lake, heated pool and 2 guest houses
This beautiful château dating from around the turn of the 18th century was built on the site of a previous chateau destroyed during the revolution and sits in fully enclosed parkland of approximately 11 acres with a lake and several huge trees dating from around the same time as when the property was constructed. It has a 15m x 6m heated swimming pool and 11 bedrooms all with ensuite facilities. Also in the grounds are a 5 bed property and a 3 bed guardians property as well as several outbuildings. It is situated towards the southern end of Touraine, in an excellent location close to all of the local amenities Yzeures sur Creuse has to offer including bars, restaurants, supermarket, school, library, museum, church, bakery etc. The town is only 25 km from the nearest TGV station and A10 motorway at Châtellerault and approximately 1 hr from 2 Ryanair served airports (Poitiers and Tours). All of the major channel ferry ports are between 4 and 6 hours drive.
This superb chateau dates from the turn of the 18th century, sits in an 11 acre site with a lake and consists of:
Ground floor:
Entrance hall – 35m2
Living room – 43m2
Library -43m2
Dining room – 43m2
Corridor
Kitchen – 21m2
Conservatory – 50m2
Study – 14m2
2 tower rooms each with a spiral staircase
First floor:
Access corridor
Bedroom 1 – 25m2 with ensuite bathroom
Bedroom 2 – 25m2 with ensuite bathroom
Bedroom 3 – 39m2 with ensuite bathroom
Bedroom 4 – 23m2 with ensuite bathroom
Bedroom 5 – 32m2 with ensuite bathroom
2 tower rooms each with a spiral staircase
Second floor:
Access corridor
Bedroom 6 – 17m2 with ensuite shower room
Bedroom 7 – 24m2 with ensuite bathroom
Bedroom 8 – 40m2 with ensuite bathroom
Bedroom 9 – 22m2 with ensuite bathroom
Bedroom 10 – 23m2 with ensuite bathroom
Bedroom 11 – 21m2 with ensuite bathroom
2 tower rooms each with a spiral staircase
Staircase giving access to the large attic
Basement:
Snooker room – 60m2
Kitchen – 21m2
Laundry/boiler room – 43m2
Laundry – 44m2
Services area – 9m2
Storage room – 42m2
Garage – 28m
Villa:
Ground floor:
Entrance hall – 15m2
Living/dining room with kitchen – 47m2
Games room – 84m2
First floor:
Access corridor
Bedroom 1 – 19m2
Bedroom 2 – 20m2
Bedroom 3 – 21m2
Bedroom 4 – 21m2
Bedroom 5 – 10m2
Bathroom
2 shower rooms
Laundry with wc
Grounds keepers’ cottage:
Ground floor:
Living room with kitchen
Bedroom 1 with ensuite bathroom
Store room
First floor:
Landing
Bedroom 2
Bedroom 3
Family bathroom
Heated pool – 15m x 6m
Parking
Workshop
Numerous patio areas
Beautiful park with many established trees including several over 100yrs old
Electrically operated security gates with intercom.
------
Information about risks to which this property is exposed is available on the Géorisques website : https://www.georisques.gouv.fr
[Read the complete description]
Your request has been sent
A problem has occurred. Please try again.














