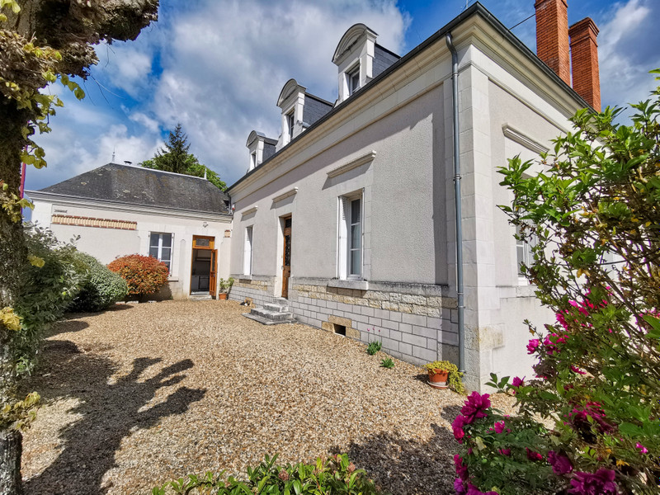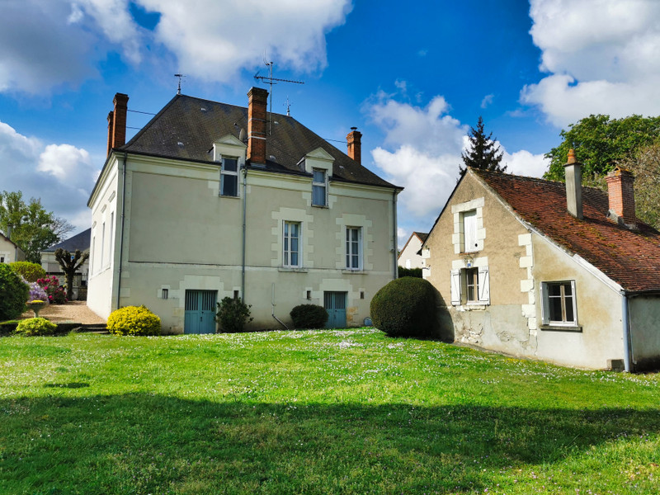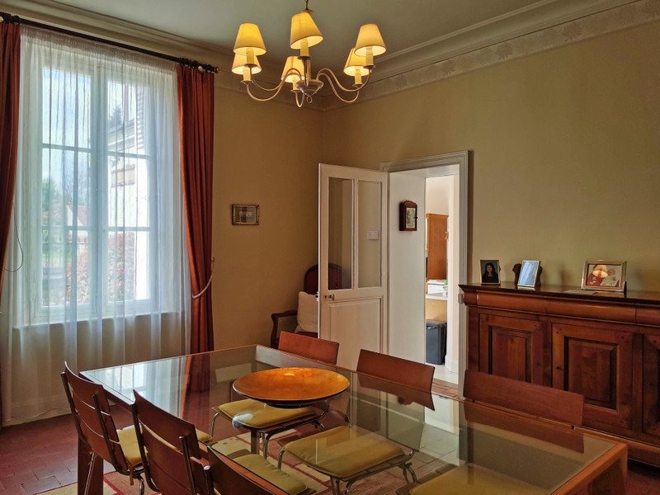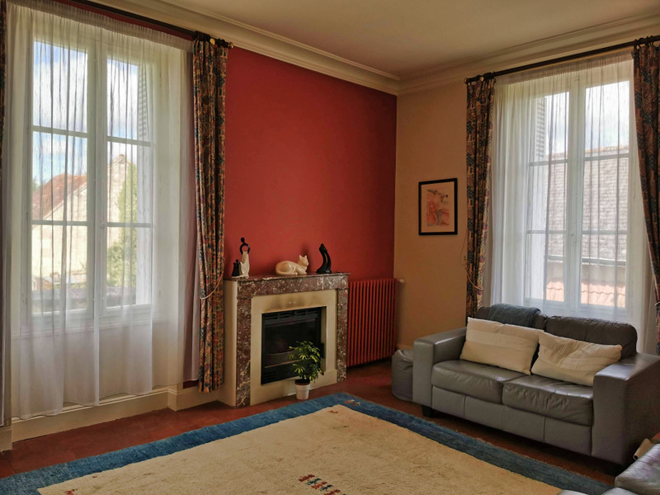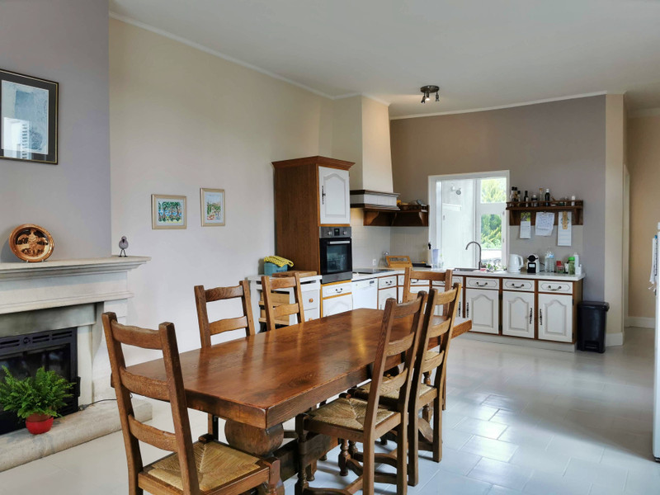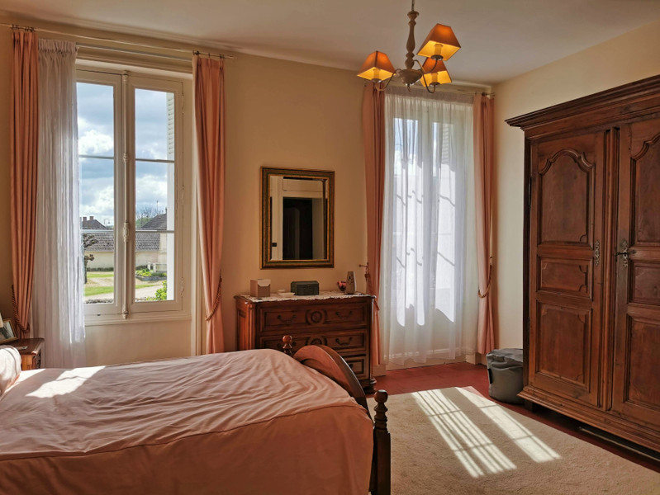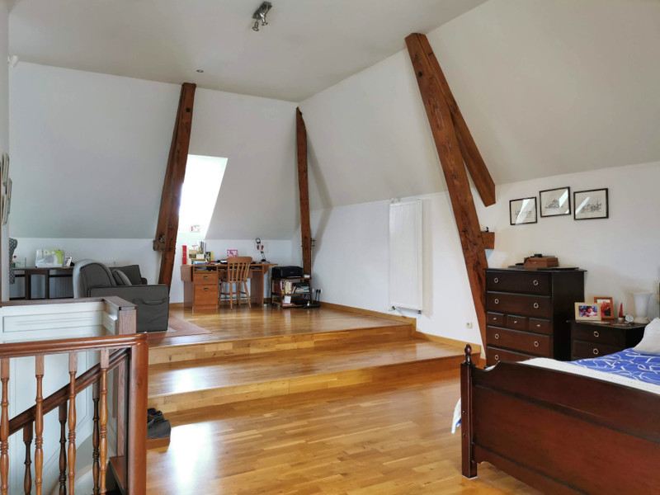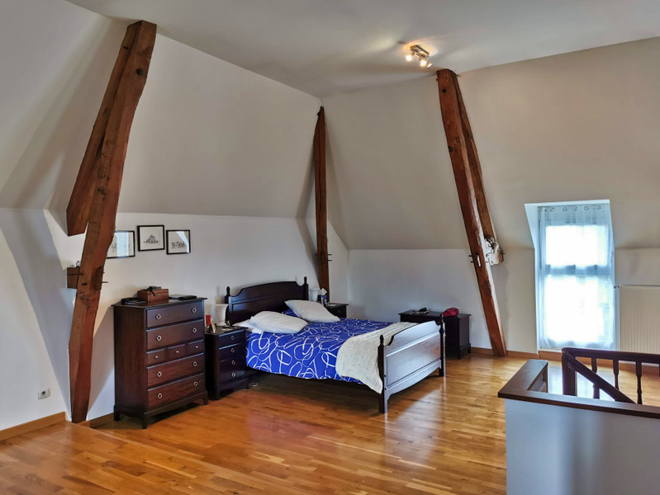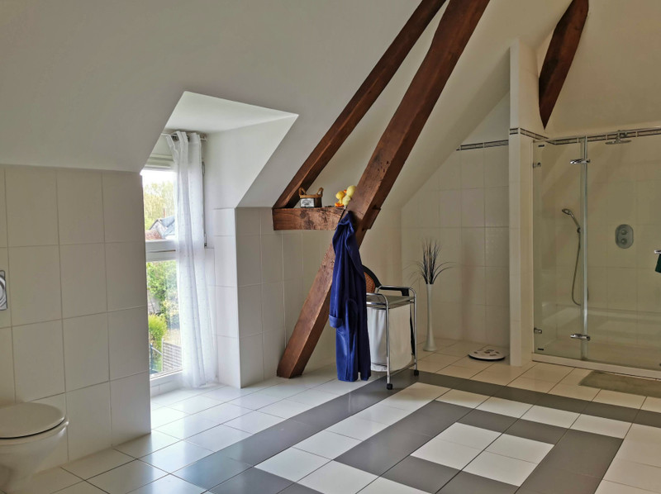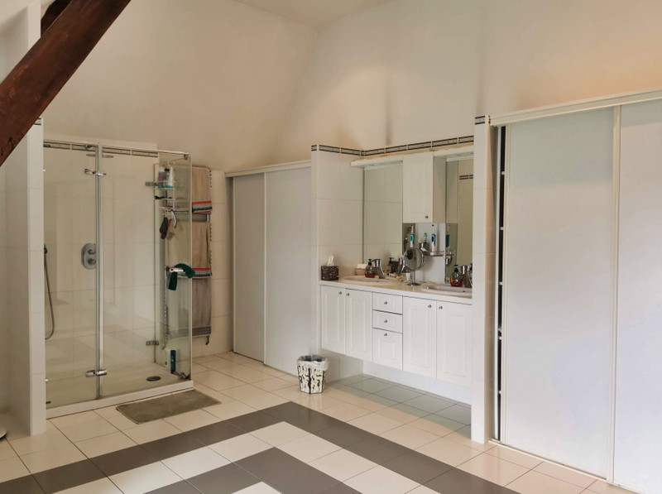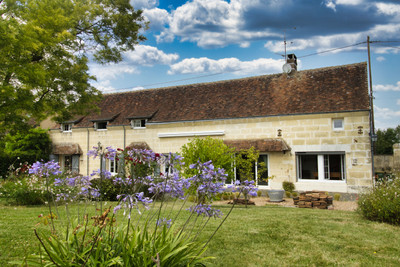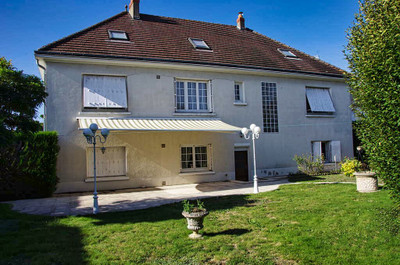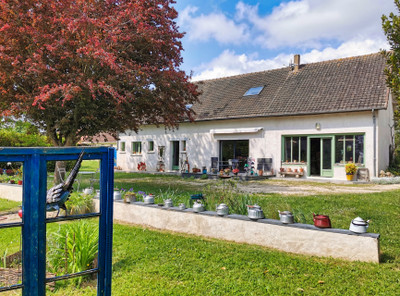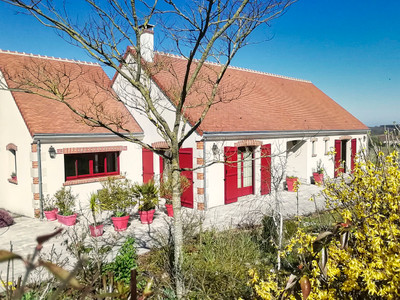7 rooms
- 5 Beds
- 3 Baths
| Floor 251m²
| Ext 1,110m²
€349,800
€339,200
(HAI) - £295,986**
7 rooms
- 5 Beds
- 3 Baths
| Floor 251m²
| Ext 1,110m²
€349,800
€339,200
(HAI) - £295,986**
Charming 3/4-Bed Tuffeau Stone Property with Gîte in the Heart of the Loire Valley, nr St Aignan sur Cher 41.
Lovely character 3/4-bed house plus a guest house, in a small village 6km from St Aignan sur Cher.
The town of St Aignan sur Cher has many tourists visit the famous Zoo Beauval every year. It's charming cobbled streets are lined with shops, bars and restaurants open all year round. There are wonderful views across the river Cher, large supermarkets and a mainline train station.
The city of Tours with TGV links and an airport, served by Ryanair, is just 65km from the property.
Located in a small village near St. Aignan-sur-Cher, this beautifully presented character home is full of charm and potential. Constructed in traditional Tuffeau stone, the detached house offers spacious and flexible accommodation, perfect as a family home, holiday retreat, or rental investment.
The main house features:
Two ground-floor bedrooms and a family bathroom for easy, accessible living.
A generous first floor boasting two large bedrooms and a luxurious bathroom, ideal for guests or family.
A wealth of original character throughout.
Complementing the main residence is a self-contained 1-bedroom gîte, perfect for generating income or hosting visitors.
Outside, the property offers:
A beautiful, flat garden, perfect for relaxing or entertaining.
Outbuildings with development potential, offering scope for further accommodation, workshop, or studio space.
This is a rare opportunity to own a piece of the Loire Valley’s timeless charm, just a short drive from local markets, vineyards, the famous ZooParc de Beauval, and the enchanting Châteaux of the region.
Further photos upon request and highly recommended!
Main House: habitable surface 217m2
Ground floor:
Entrance hall 8m2
Bedroom 25.7m2
Bedroom 20.4m2
Bathroom with W.C. 10.7m2
Dining room 22.3m2
Kitchen / dining room with fireplace and wood burner 32.7m2
Rear entrance
Below the house is a large cellar with 2 rooms, including a boiler room
First floor (created in 2005):
Large mezzanine 36m2
Bedroom 21m2
Shower with W.C. 19.3m2
Guest house: habitable surface 34m2
Kitchen/dining room 11.5m2
Bedroom 10.4m2
Shower room with W.C. 5.1m2
Extra room 7.3m2
Attic space
Exterior:
Beautiful gardens front and rear
Outbuilding with 3 rooms and attic space. Approx. 60-70m2. Largest rooms are 38m2 and 20m2
------
Information about risks to which this property is exposed is available on the Géorisques website : https://www.georisques.gouv.fr
[Read the complete description]














